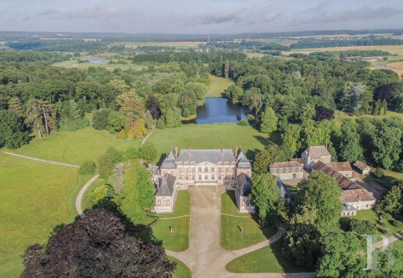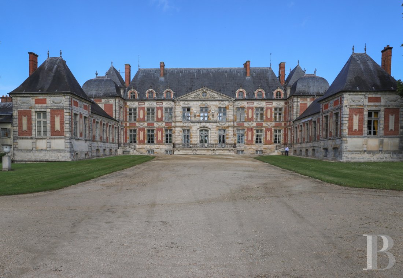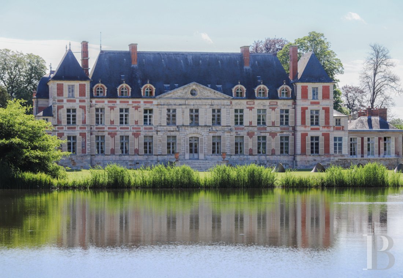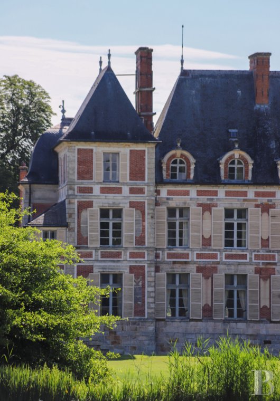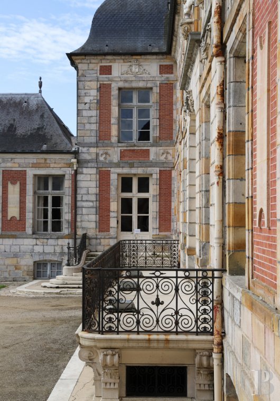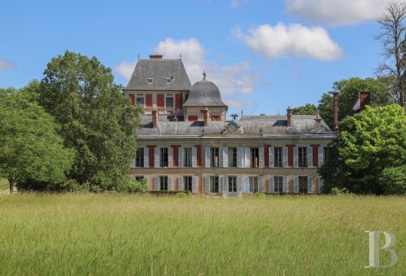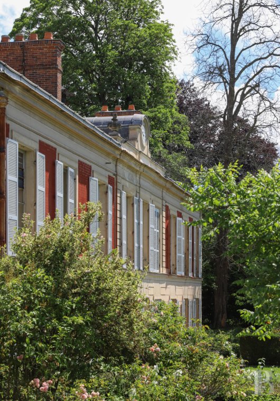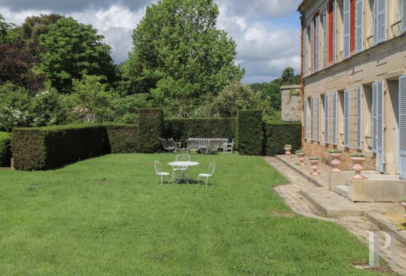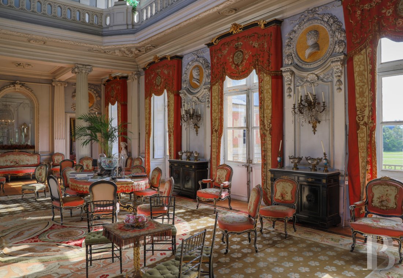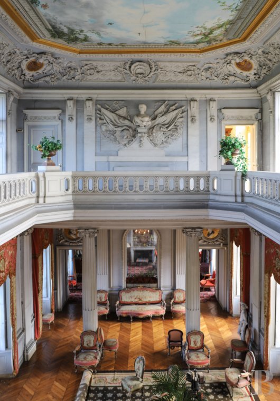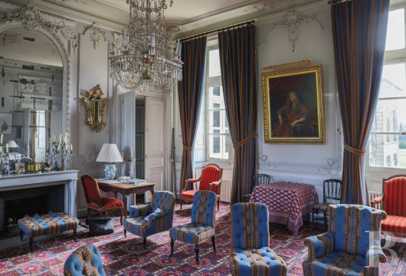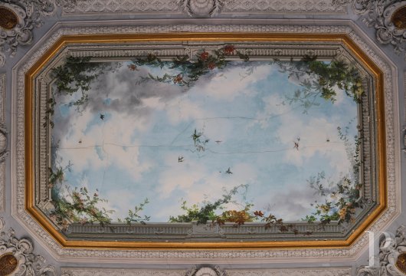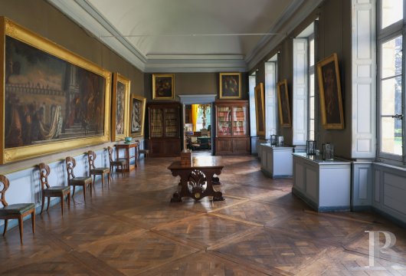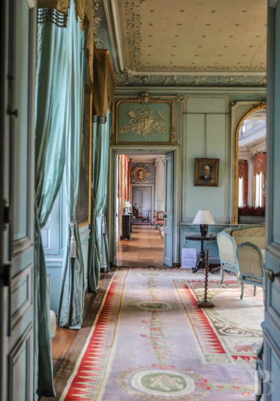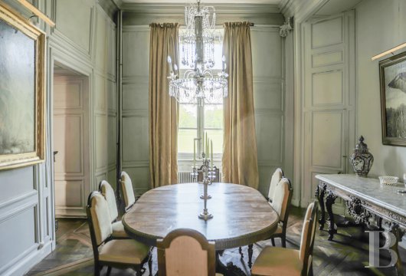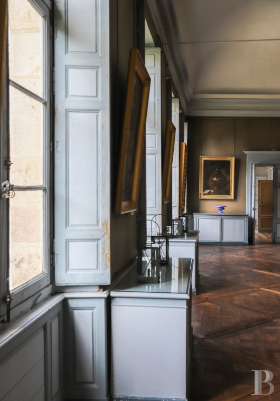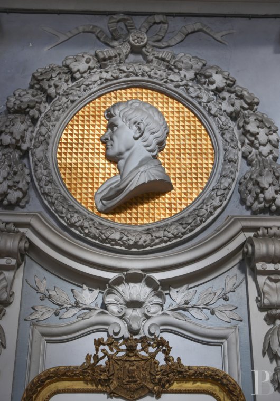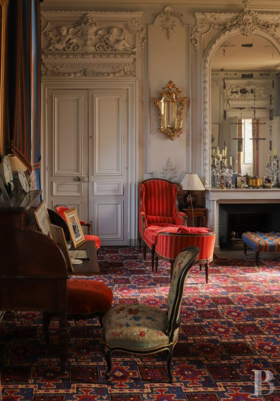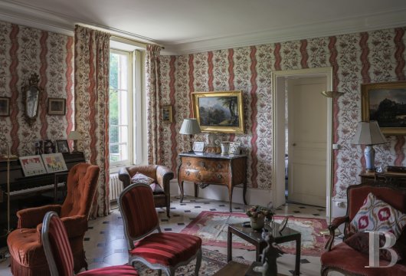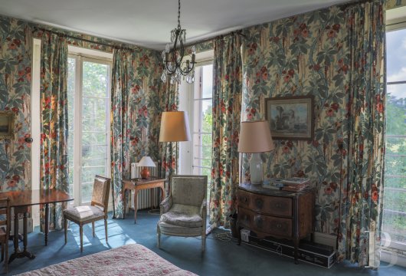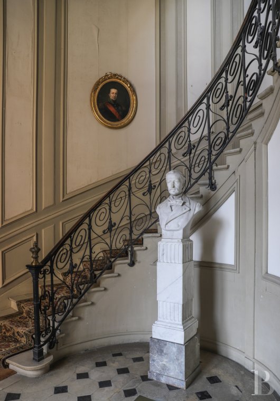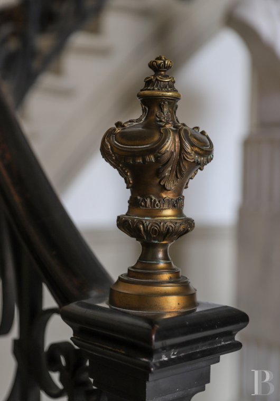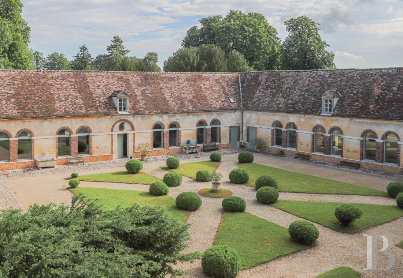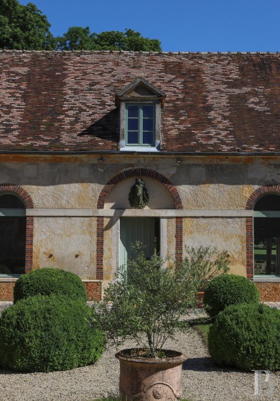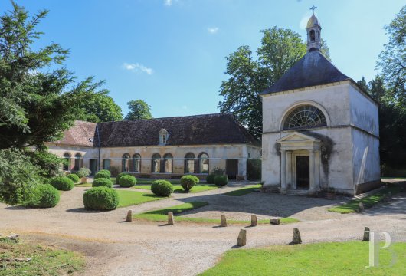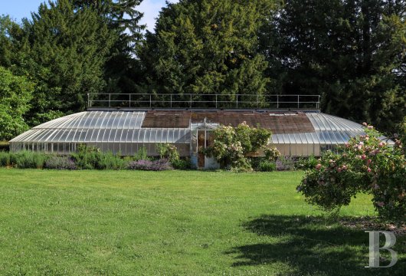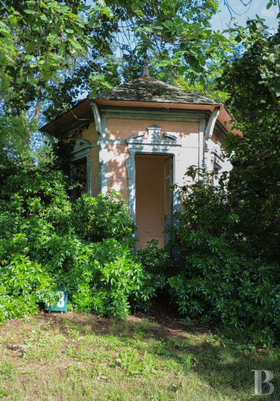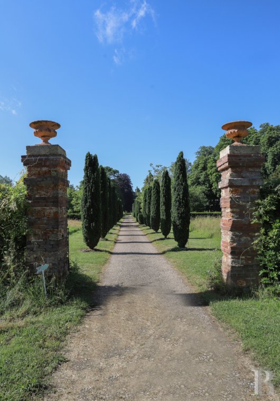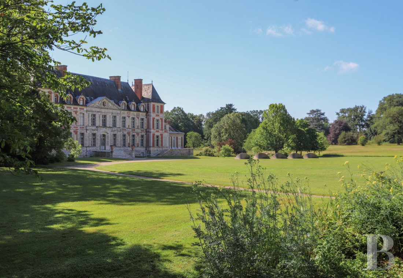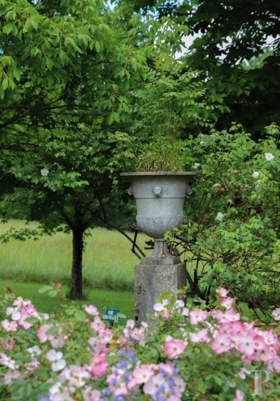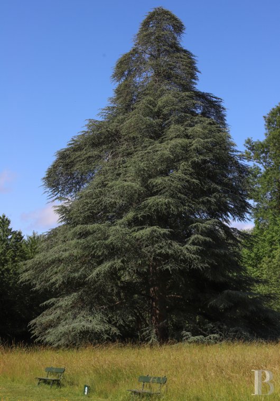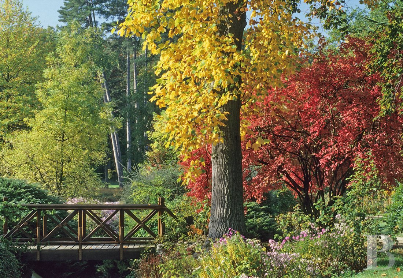Location
Approximately 35 km from the capital, accessible via the A10 motorway and Orly airport, the estate is set in the rich landscape of the historic Hurepoix, both wooded and cultivated. It is located next to a golf course which covers over 110 ha and offers four nine-hole courses.
Description
The castle
It is listed as a Historical Monument. Its origins date back to the 16th century, when Gilles Lemaître, general counsel to François I, acquired this estate and had a stone and brick manor house built. The old gate opening onto a drawbridge bears witness to this past. In the 17th century, the castle passed into the hands of the Lamoignon family, who played a major role in its transformation and created a formal French-style park. It then became the residence of the Dukes of Padua, who launched a major restoration campaign in 1820. They subsequently decided to transform the gardens into an English-style park by adding a lake with the help of the Bühler brothers. The castle is made up of a rectangular main building and two wings set back at right angles in each corner, topped by square bell roofs. The facades are white and yellow sandstone and brick embellished with foliage garlands. The main facade features nine bays, three of which form part of the central avant-corps surmounted by a triangular pediment with an oculus and emphasized by a balcony bordered by a wrought iron railing. Arched dormer windows have been created in the steeply sloping slate roofs. Open staircases on each side slightly raise the access to the ground floor. The castle spans three stories over cellars and provides approx. 1,230 m² of living space.
The ground floor
An entrance in each of the wings leads to a hallway with Royal blue-painted wooden panelled walls and black and white cabochon flooring. The hallway is also the start of different staircases, one of which leads into the north wing, featuring a long gallery with a surface area of approximately 100 m² and a ceiling height of 6.50 m, intended for the display of a collection of paintings. Follows a library with Versailles oak parquet flooring and panelled walls. A hidden staircase leads to the first floor. On the other side is a dining room, also with a Versailles parquet floor and panelled walls. A kitchen opens onto a first living room with a white marble fireplace, where the cartouches above the doors are richly decorated with scenes containing putti, fruit and garlands of flowers. This leads to the large salon called the "Napoleon III salon" which occupies the central part of the château. Impressive in size, it boasts a dual exposure with large windows offering a view of both the main courtyard and the park and its lake. It is 17 m long and rises over two floors, the painting on the ceiling represents a spring sky. It was redecorated in the 19th century by the architect Delarue and the painter Denuelle in the style of Italian palaces: Greek columns, antique medallions and trophies. A painted wooden balustrade encircles the first floor. The valances and furniture with a red background enhance this decor. The salon has an oak herringbone parquet floor. Follows the "green room", which is in Louis XV style and was designed by Denuelle. It has a red marble fireplace and the walls are covered with wooden panelling painted in soft green. This is followed by a room called "the Napoleon museum", where the atmosphere resembles that of a cabinet of curiosities, under a ceiling painted with a trompe l'oeil sky. The red ottoman walls are enhanced by wainscoting with mouldings painted in black. This museum leads to the second entrance in the south wing. In this hallway is the start of a wide stone staircase that leads up to the first floor and into a spacious dining room. The walls here are painted pale yellow; the tops of the doors are decorated with medallions of Medici vases and garlands of fruit and flowers. Follows a part that has been converted into a flat with a living room, a bedroom, a kitchen, a bathroom and a toilet.
The first floor
A corridor leads from the large living room to three bedrooms with bathroom or shower room and to one bedroom with a small dining room and kitchen, totalling eight bedrooms. Toilets. Each bedroom features a marble fireplace. They offer oak parquet flooring and fabulous views of the park and its lake.
The second floor
There are six bedrooms, one of which has an en-suite bathroom whilst most of the others have a washroom. A long corridor, partly lit by oeuil-de-boeuf windows, leads to several rooms used for storage. This level has terracotta flooring and marble fireplaces. There are large attics in the upper parts.
The little castle
It was rebuilt in the 19th century by Delarue and adjoins the south wing. Under a slate roof adorned with a clock framed by fire pots, its harmonious and balanced facade offers the charm of a large and noble residence. It is also composed of brick and stone, with numerous windows opening onto the park. Built on two levels, the surface area is of approximately 410 m².
The ground floor
It consists of a living room, a study/bedroom with bathroom, a dining room leading to a fitted kitchen. The floors are paved with black and white cabochon tiles, the stone fireplaces in Louis XV style and the walls are covered with fabric. Toilets. Further on, the old "big kitchen", featuring red and black Van-Dyck decoration. The huge cast iron ovens and tall fireplace bear witness to the continuity of an intense cooking activity.
The first floor
Five bedrooms, one bathroom, toilet. This level has oak parquet flooring and marble fireplaces.
The outbuildings
They are located to the north of the castle and are built around a square courtyard, where a lawn designed in the French formal garden style is decorated with boxwood topiaries in the shape of a sphere.
The reception building
This building was formerly used as stables. The facades of the building, which are set at right angles to each other under a roof covered with local tiles, have numerous arched windows. Perfectly restored, they have retained original features such as the stalls, the cobbled or brick floors and the ceiling beams. The left wing consists of an entrance hall from which a staircase leads to the first floor, a very large reception room of approx. 215 m² opening onto a porch, a catering kitchen, and on the first floor a bathroom. The right wing comprises two spaces with a surface area of approximately 120 m² and two drawing rooms on the upper floor.
The storehouse
It houses garages on the ground floor and two renovated and refurbished flats on the first floor. One flat consists of a living room, a bedroom, a fitted and equipped kitchen and a bathroom and toilet, with a surface area of approximately 52 m²; the other flat offers a kitchen/living room, a bedroom, a bathroom and toilet with a surface area of approximately 42 m².
The chapel
It dates back to the 17th century and is dedicated to the Virgin Mary and Saint Claude. A neo-classical pedimented porch supported by two columns protects the entrance. Inside, the floor has a black and white checkerboard pattern. The preserved Carrara marble altar in is flanked by adoring angels under a vaulted ceiling.
The water tower
Dating from 1640, this is a unique building in France, listed as a "Historical Monument". Its stone walls are sheltered by a roof covered with terracotta tiles. Some elements of the mechanism still remain today, notably the “manège” (mule-drawn carousel), the wooden axle, part of the gear wheels and the lead tank. It has four levels. On the lower floor, called the "manège", an axle was driven by the movement of two mules on a circular paved path. On the first floor, gear wheels set pistons in motion that raised the water to the level of a lead tank located on the second floor at a height of 7 m, producing a sufficient water volume to supply the castle. It is still used today to replenish the pond and to water part of the park around the castle.
The lodges
There are two lodges, situated on either side of the entrance to the castle. One is used as a dwelling and comprises a living room, a study, a kitchen and, on the first floor, two bedrooms, a bathroom and a toilet. The second lodge is used as an office, a large room and a small kitchen. On the first floor there are three bedrooms and a bathroom.
The greenhouses
The large ellipsoidal greenhouse is part of a group of two greenhouses located on the edge of the old kitchen garden, built by Delarue in 1860. The large one was a cold greenhouse with a north-south exposure, especially for keeping plants with foliage or fragile species out of the cold. It is approximately 22 m long, 8.50 m wide and 3.50 m high. A small greenhouse, or hot house for seedlings and young plants, sits on the sunnier side of the park. A little further on in the park is a is a small gazebo or "children's pavilion", built at the end of the 19th century on top of the remains of an 18th century pavilion.
The park
The park covers an area of approximately 45 hectares and has been awarded the "Remarkable Garden" label. Originally designed in the formal French style, it was transformed in the 19th century into a romantic English park by Louis-Martin Berthault and the Bühler brothers, who, for instance, created a lake of more than one hectare bordered by decorative beds. The selection of plant varieties was subsequently enlarged: tulip trees, bald cypresses, Austrian black pines, Corsican Laricios, clumps of centuries-old oaks, beeches, dogwoods, and also numerous clumps of azaleas, rhododendrons, hydrangeas or even the amazing giant sequoia, which has been awarded the "Remarkable Tree" label. Throughout the 20th century and under the guidance of renowned landscape architects, planting continues. Since 1980, major restoration and creation campaigns have been carried out, and thousands of trees and shrubs have been replanted to this day, without interruption, from both an aesthetic and botanical perspective.
Our opinion
Imposing, elegant, majestic, the estate offers, within the same enclosure, a complete picture of a certain tradition of French aristocratic residences. The harmony and balance of the entire property, combined with the warmth of the stone, brick and slate, illustrate the architectural refinement of the late 17th century. Since its origins, the successive owners of the castle and its park, dedicated to the art of gardening, have never ceased to embellish and expand it, with the help of renowned gardeners. The future owners will be able to enjoy the fruits of all this work. The outbuildings that have already been equipped for receptions and the design of the interior of the castle, which includes a number of staircases, water points in each room, back doors and several kitchens of different sizes, could facilitate the creation of various independent spaces. In addition, its proximity to the capital is a definite advantage.
12 500 000 €
Fees at the Vendor’s expense
Reference 524073
| Land registry surface area | 45 ha 80 a 88 ca |
| Main building floor area | 2000 m² |
| Number of bedrooms | +20 |
| Outbuildings floor area | 700 m² |
NB: The above information is not only the result of our visit to the property; it is also based on information provided by the current owner. It is by no means comprehensive or strictly accurate especially where surface areas and construction dates are concerned. We cannot, therefore, be held liable for any misrepresentation.


