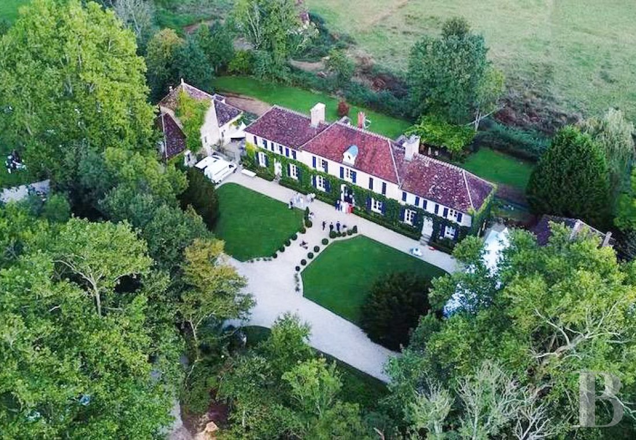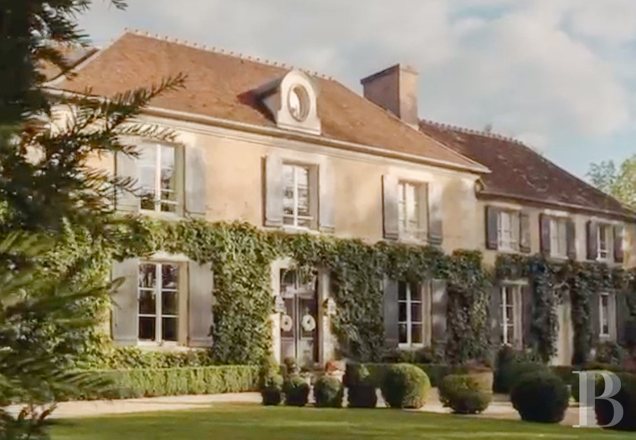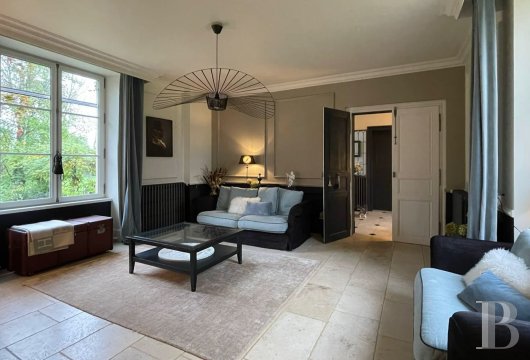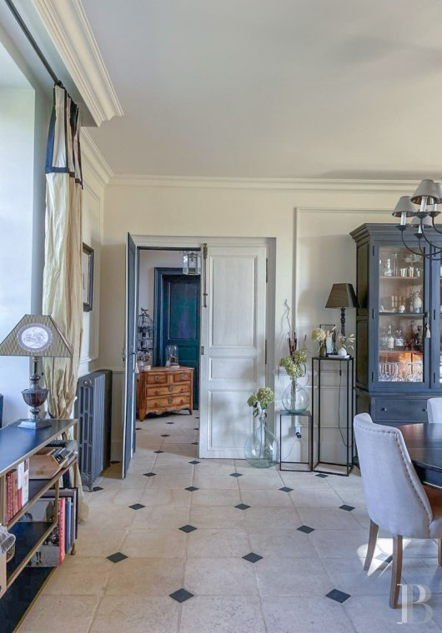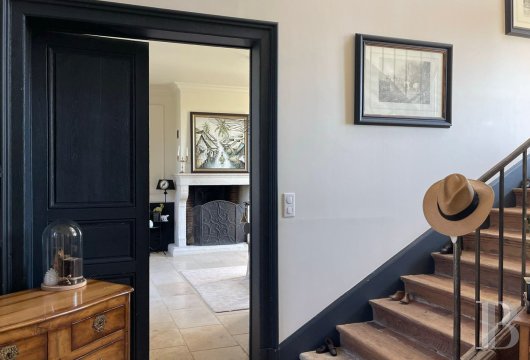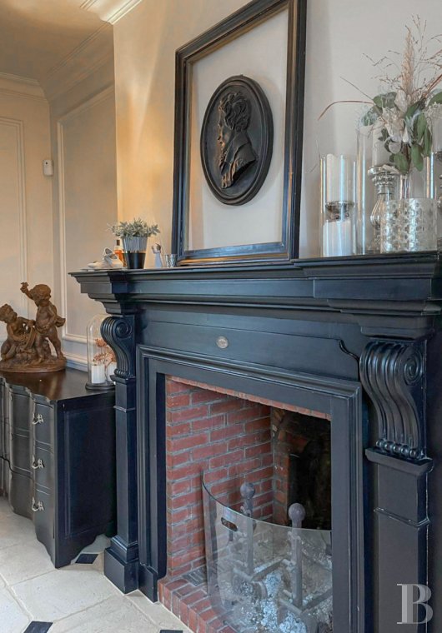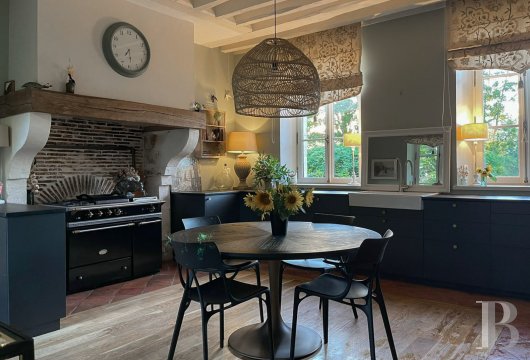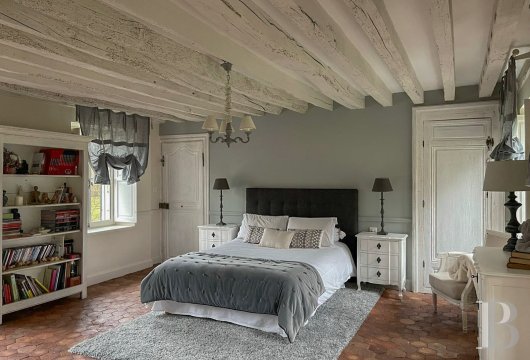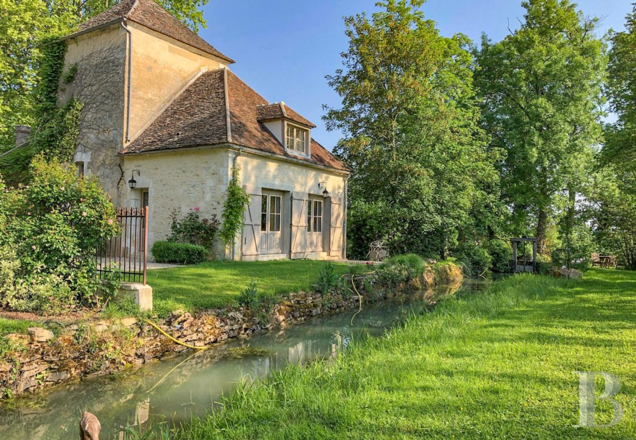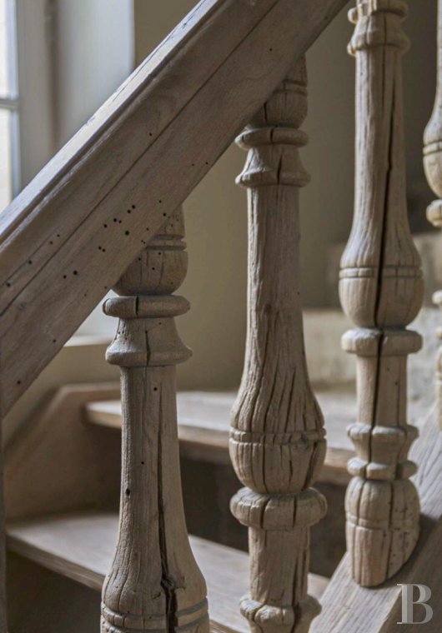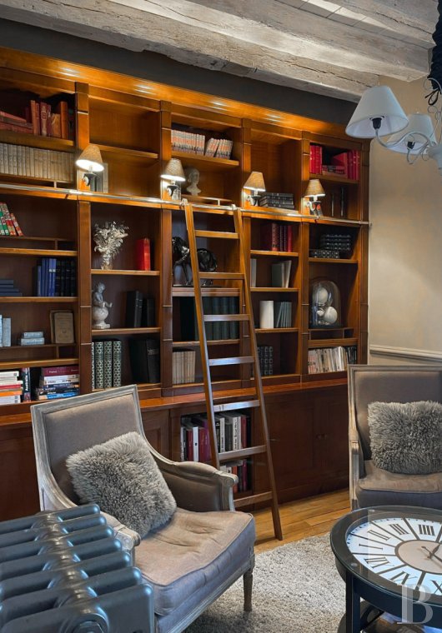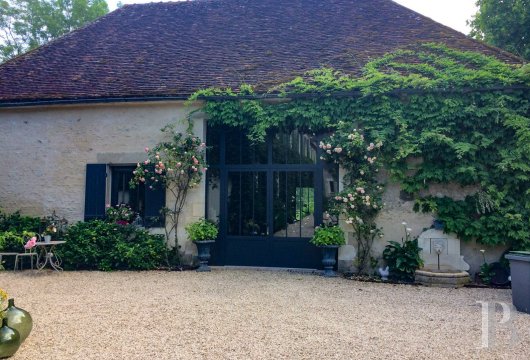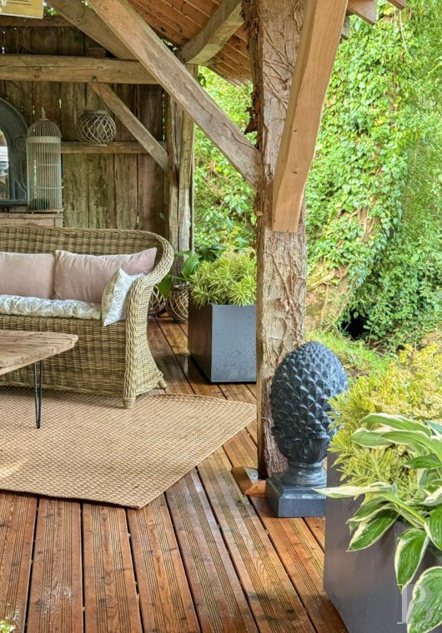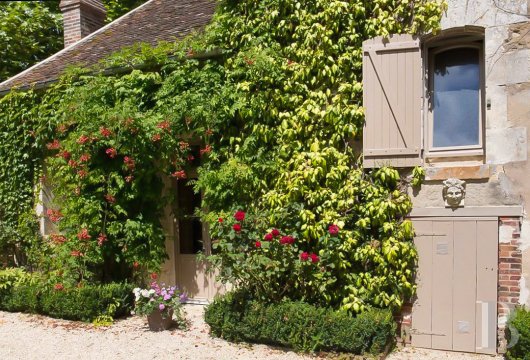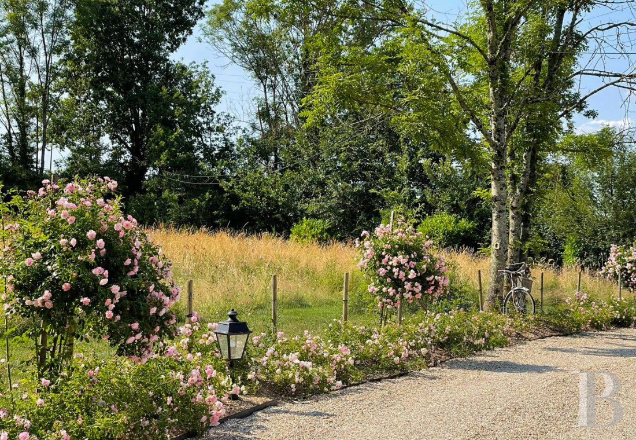Location
Less than two hours from Paris, the property is in the northwest of Burgundy and the middle of the Yonne department, halfway between Chablis and Auxerre, both accessible by car in 15 minutes.
Located in a region brimming with mountains and streams, forests and woods, the property is also near the world-famous vineyards of Chablis and the Abbey of Pontigny, which is in the process of a full restoration.
In addition, two nearby train stations provide service to the capital in approximately one hour and 45 minutes, while the A6 motorway is only 15 minutes away.
Description
Surrounding this grand courtyard is the chateau, facing west, as well as a dovecote and former barn, the latter of which closes off the space, while the property, extending over 5 hectares, overlooks a pastoral landscape punctuated by vast expanses of fields and woods.
In the 18th century, this was the hunting estate of the Seignelay lords, of which the dovecote and its 1,300 pigeonholes demonstrate its bygone importance, as does the chateau’s décor, both interior and exterior, and the grandeur of the architecture, materials and surfaces used. Built out of plaster-coated or pointed stone, with rectilinear windows and mostly hipped roofs, the well-made edifices are understated and, yet, exude a certain feeling of splendour at the same time.
The Chateau
With a footprint of approximately 150 m², the three-storey main building has understated rubble and ashlar stone exteriors, with very few ornamental features and coated in light-colour plaster, which contribute to the edifice’s overall elegance through their materials, colour schemes, proportions and symmetry. The front door, located in the middle of the building, is flanked on either side by a number of symmetrical, rectilinear, large-paned windows, which are safeguarded by painted wooden shutters and surrounded by ashlar stone. In addition, abundant vegetation festoons the façade, while a bull’s-eye window, atop the Burgundy tile hipped roof, provides natural light for the attic level.
The ground floor
Moulded wooden double doors open onto a foyer, which includes the main quarter-turn staircase, with wooden steps clad in terracotta tiles and a wrought-iron bannister. The main rooms, all recently painted, have windows facing both the courtyard and the grounds, providing them with ample sunlight, as well as floors covered in either cabochon-incrusted Burgundy stone tiles, terracotta tiles or oak hardwood. To the right, a dining room is decorated with a wooden fireplace, while, not far off, is a kitchen with a range cooker fitted within a Burgundy stone fireplace, as well as a utility room and a laundry room in which a service staircase provides access to both the upstairs levels and outside. To the left of the foyer, the living room, with moulded wainscoting and floor-to-ceiling wood panelling, includes a Burgundy stone fireplace, while, further on, is a bedroom with a wardrobe and shower room, the cupboards of which provide privacy for the lavatory.
The first floor
A landing, which is currently being used as an office, provides access to the rooms on either side with terracotta tile floors and large windows that look out over either the grand courtyard or the grounds. To the left, there is a sitting room-library followed by a bedroom, directly accessible from the exterior via a private staircase, with exposed ceiling beams and its own shower room with lavatory. To the right, are two successive bedrooms and a hallway leading to a large shower room with lavatory as well as a staircase, which descends towards the laundry room.
The attic
A large room with exposed wooden rafters and a terracotta tile floor is currently being used as a billiard room on one side and a sewing atelier on the other.
The Dovecote and Washhouse
Located to the left of the chateau, the dovecote has a private entrance, which guarantees its complete autonomy. With an inhabitable floor area of approximately 150 m², its stone construction dates back to the 18th century and is topped with a Burgundy tile roof, while the same white stone is used in both its window/door surrounds and quoins.
With either Burgundy tile, terracotta or oak hardwood floors throughout this level, large glass doors in the living room and kitchen provide access to the gravel courtyard and patio. In addition, the living room, crowned with exposed ceiling beams, includes a stone fireplace and bookshelves, while the fitted kitchen, is also used as a dining room.
As for the upstairs, a wooden staircase, with a finely crafted balustrade, leads to two large bedrooms under the eaves and a shower room, in which the remarkable restored pigeonholes have been left visible.
Lastly, from the dovecote, a small path leads to the washhouse, which includes a Jacuzzi and a summer lounge, nestled within a peaceful, pastoral setting.
The Barn
To the right of the chateau is the converted former barn, with stone exteriors, rectilinear windows in a variety of shapes and a hipped tile roof. A large atelier window with metal glass doors opens onto a large room topped with a soaring cathedral ceiling and heated by a wood stove. In addition, this building also contains a fitness room, kitchen, shower room and machine room for the exterior swimming pool.
Lastly, adjacent to the barn, is a covered area with enough room to park two vehicles.
The Grounds, Swimming Pool and Pond
The property also includes approximately 5 hectares of grounds, mostly planted with grass, flowers and trees. Carefully maintained, it is made up of spaces with a variety of ambiances: the courtyard in front of the chateau with its pruned box trees, the fields that encircle the former dry moats in front of and behind the chateau, a pergola covered in climbing vines, the swimming pool, safeguarded by a translucent cover and surrounded by flowerbeds and shrubs, as well as the pond bordered by ash and alder trees.
Our opinion
Elegance, luminosity and space are the three words that come to mind when looking at this property, which has traversed the centuries by preserving the vestiges of its prestigious past as the hunting estate for the Seignelay lords.
The current occupants succeeded in orchestrating a top-notch renovation in order to add all the benefits of modern comfort and, consequently, transformed this building into a regal family home, exuding both warmth and grace.
After being the subject of particular attention, it is not surprising that the dovecote has now become a charming holiday cottage that is constantly in demand. Similarly, the grounds, which were carefully landscaped and include a covered swimming pool as well as a pond, represent a one-of-a-kind natural and peaceful oasis.
It should be noted that the sale price includes the business assets for the holiday cottage.
1 395 000 €
Fees at the Vendor’s expense
Reference 504141
| Land registry surface area | 5 ha 25 a 45 ca |
| Main building floor area | 300 m² |
| Number of bedrooms | 7 |
| Outbuildings floor area | 300 m² |
French Energy Performance Diagnosis
NB: The above information is not only the result of our visit to the property; it is also based on information provided by the current owner. It is by no means comprehensive or strictly accurate especially where surface areas and construction dates are concerned. We cannot, therefore, be held liable for any misrepresentation.


