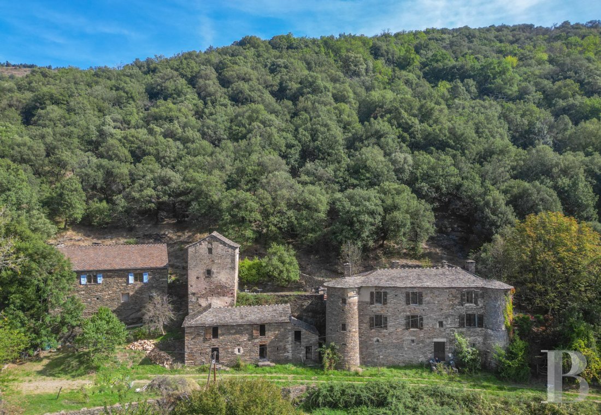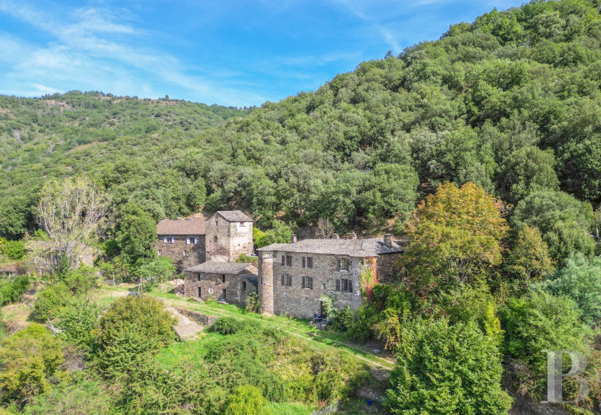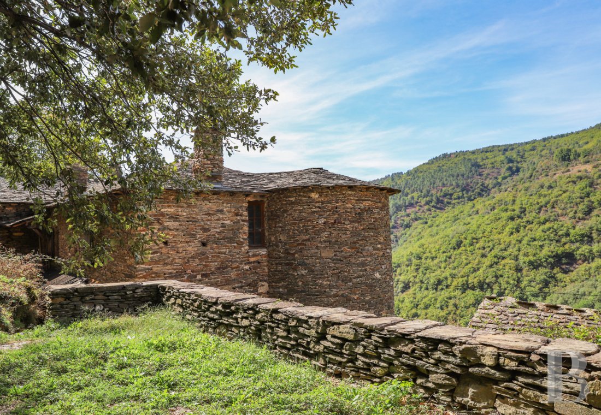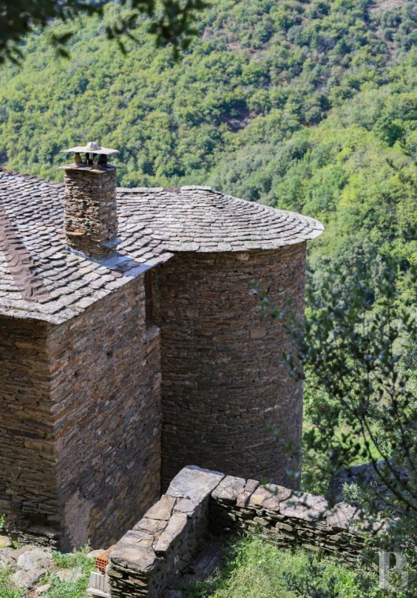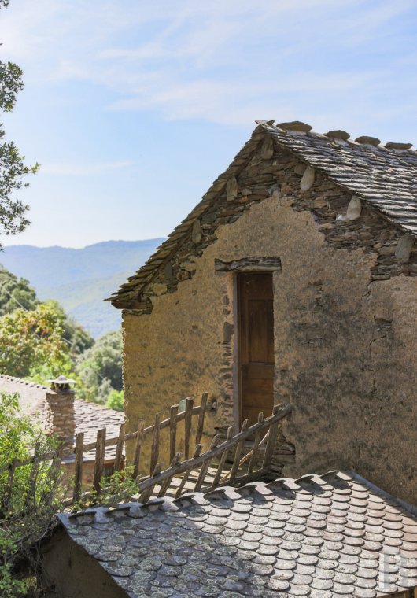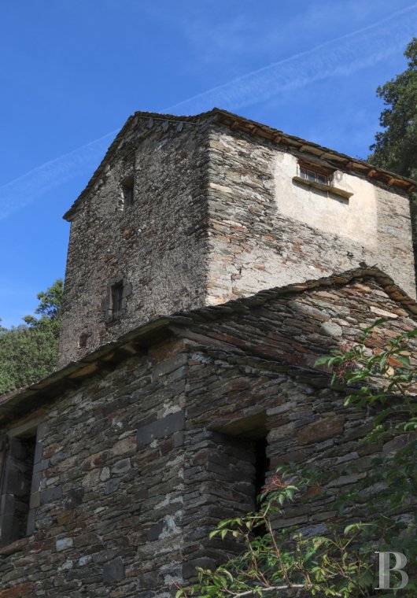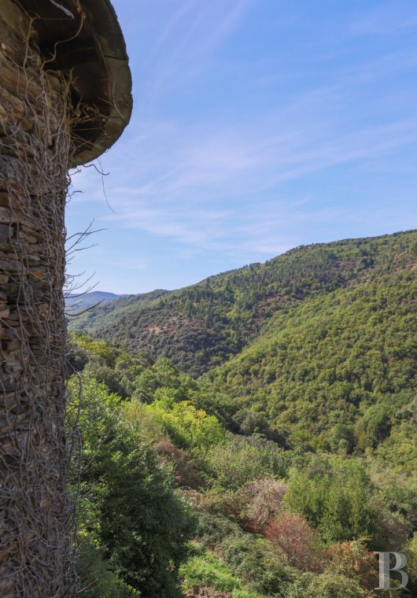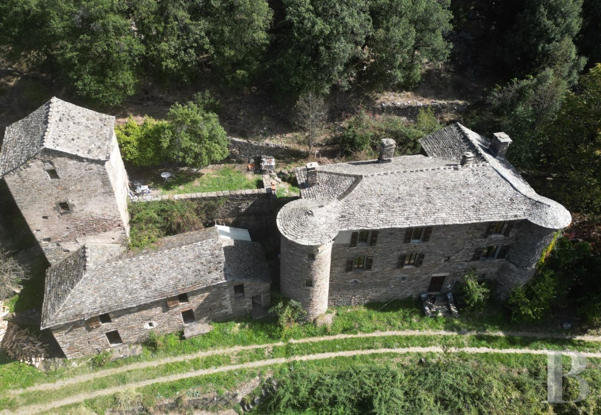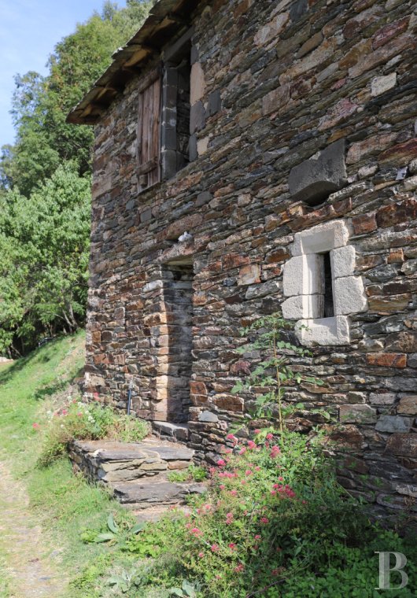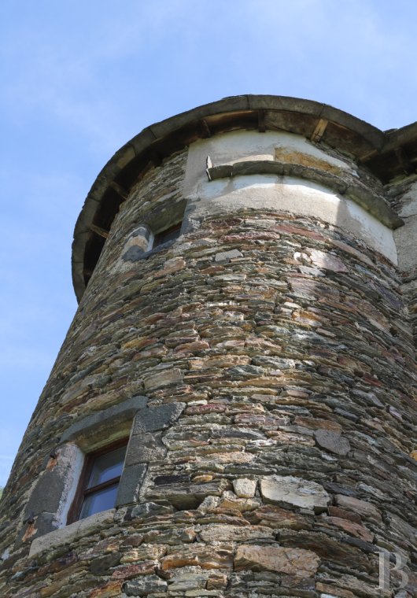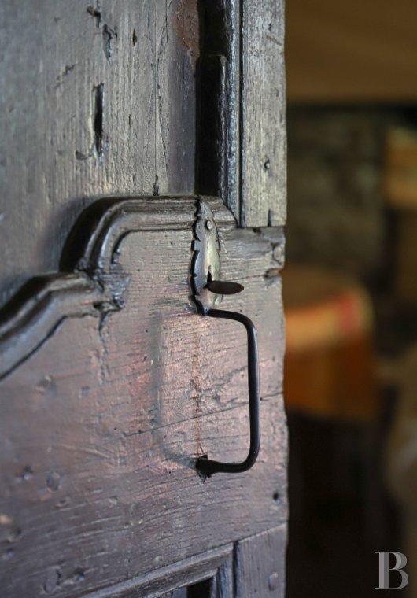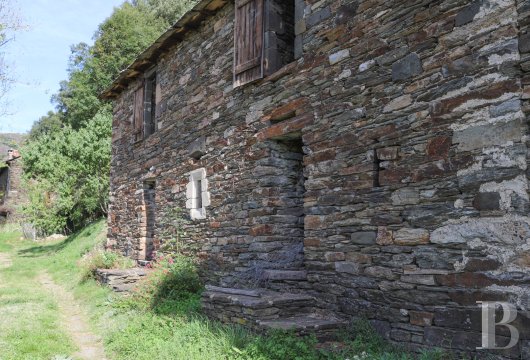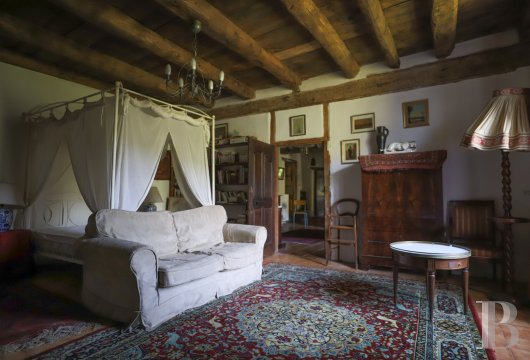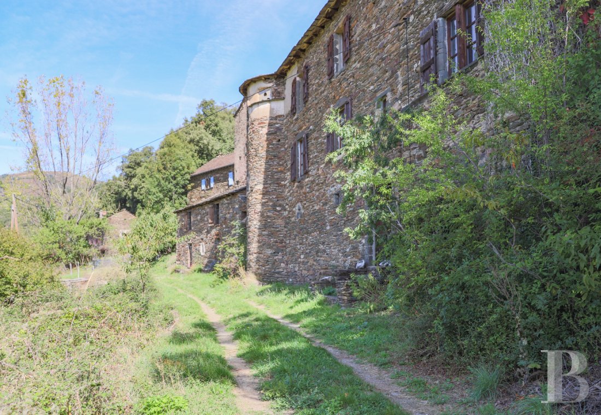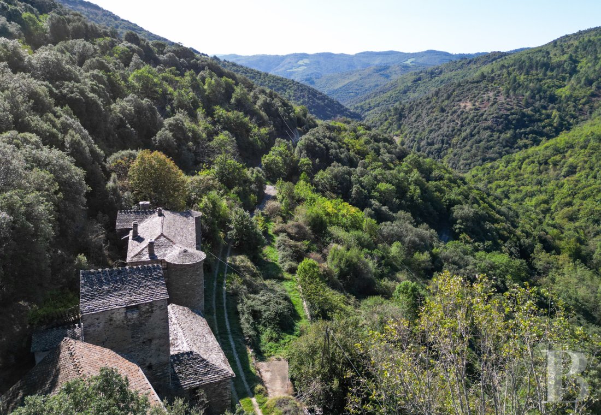Location
In the south of Lozère, with its Mediterranean climate, the property is perched halfway up the eastern slope of one of the many Cévennes valleys, through which a tributary of the Gardon river flows. Nearby, the hiking trails and swimming spots of the Cévennes National Park promise moments of relaxation in unspoilt nature. The site is part of the Mediterranean agro-pastoral cultural landscape of the Causses and Cévennes, recognised as a UNESCO World Heritage Site in 2011. The nearest amenities, schools and shops are a 15-minute drive away in Sainte-Croix-Vallée-Française, a village popular all year round for its Sunday farmers' market. Further east, 60 km away, the town of Alès has a rail connection to the TGV station in Nîmes, connecting you to Paris in just 3 hours. Nîmes also has an airport with regular flights to London, Brussels, Dublin and Porto.
Description
This mainly west-facing hilltop property commands the southern valley.
Fed by two springs, the estate has developed over the last two centuries thanks to livestock activities and terraced crop cultivation on numerous sun-drenched terraces. At the edge of the stream, the property is completed by the ruins of an imposing mill powered by its water.
The castle
Perched on the hillside, the castle is built in a rectangular shape with two corner towers. It is built of schist and fitted with 18th and 19th century windows. The roof is made of schist slates and requires complete renovation. All that remains of its defensive past, however, are a few loopholes in the lower part of the corner towers, and its appearance today is more in keeping with the vocabulary of a comfortable noble house in the "Vallée Française".
The ground floor
A perron provides access from the private road in front of the castle to a doorway opening onto a straight flight of stairs leading up to the first floor. The rooms on this level form the foundations of the castle. The stone vaults are used as cellars, workshops and mechanical room. They are poorly lit and only those to the north of the staircase have access doors to the curtain wall at the foot of the keep, between the drying shed and the main section of the castle.
The first floor
This level is accessed either by the straight staircase at the centre of the building, or to the south at the level of a first restanque that has been converted into an ornamental terrace and contains an old baking oven, or from the eastern passageway running along the rocks. Amply lit by several windows offering pleasant views over the valley, the first floor has several rooms designed for living purposes, offering both comfort - with several fireplaces and bathrooms - and quality, thanks to the preservation and reuse of old materials such as the remarkable doors.
The second floor
The top floor is accessed via a contemporary spiral staircase in the north-eastern corner of the kitchen. It is also intended for residential use, even though the refurbishment of several bedrooms has not yet been completed. This level is brightly lit by numerous windows. Above this level, the garrets of the castle are fully insulated.
The keep
Probably built in the 15th century as a quadrangular tower and once crowned with a wooden hoarding, the keep as it stands today is the result of a modification to the top storey, as it is now topped with a stone-tiled gable roof. It has three storeys, each containing a single room, and is punctuated by small windows on the western side. Each level can be accessed via a door: the lower level to the north and the upper levels to the east. The first floor has suffered a rather clumsy contemporary perpend stone addition designed to add a shower room for a gîte, but this could be undone. The top level can be accessed via a wooden footbridge, which is in a poor state of repair and no longer allows for regular use.
The base level
This level contains a single barrel-vaulted room. It can be accessed through a door at the foot of the north facade.
The first floor
Accessed from the east via an external staircase, this level comprises a single room in the tower and a shower room in a contemporary extension.
The second floor
A wooden walkway, now badly damaged, used to provide access to the top level of the tower. There is one room with a magnificent view over the valley.
The chestnut drying shed
Set against the keep, the drying shed is a modest two-storey building with a ground floor in line with the now private road. The lower level contains stables, while above, a vast room in the roofspace may have served as a drying room as well as a smoking chamber, as evidenced by the chestnut wood from the remarkable Cévennes region, blackened by centuries of use.
The ground floor
This level is divided into two rooms part of the main section and a smaller room in the extension to the south. They are all directly accessed from outdoors and do not interconnect.
The first floor
The first floor of the drying shed includes a vast space under the roof and a secondary room on the upper floor of the southern annexe, accessed via a few steps down in the south wall.
The secondary house
This simple rectangular house topped by a two-sloped slate stone gable roof stands north of the keep on an elevated terrace. Access is through the doors of the south gable. It has a half-underground basement used as a cellar, which is separate from the dwelling upstairs. The house is currently rented out and contains a generous room with a fireplace and two mezzanines in the roofspace. The first is on the south gable side above the entrance, and the second is a bedroom at the opposite end of the building. This dwelling is brightly lit by several west-facing windows and a contemporary roof window in the bedroom.
The land
It covers just under 32 hectares, and is mainly sloping, with a few terraces below and dotted with chestnut trees, oaks and the estate's two springs. To the east of the castle there is an old rose garden, a large orchard and space for a vegetable garden.
Our opinion
In the middle of a green desert, watching over one of the countless Cévennes valleys where the blue gold flows that feeds the local streams, a château and its keep cling to the mountain.
Inaccessible for some, a privileged location for others, this land patiently worked by the hand of man offers a striking example of the Cévennes mountains and its unsuspected riches. Evenings spent in front of the hearth exuding the scent of juniper and roasted chestnuts; ancestral olive trees, chestnut trees inherited from one’s father, mulberry trees that one has entrusted to the earth oneself, all combine to make this land a world apart. Never subservient, always alive, often proud without an ounce of vanity, the “Vallées Françaises” are to be deserved. Country lovers in search of nature and authenticity, will a living environment of daily wonder here. What is more, the property is an International Dark Sky Reserve, which guarantees clear nights away from light pollution, so you can spend entire evenings under the moonlight observing the stars.
590 000 €
Fees at the Vendor’s expense
Reference 302368
| Land registry surface area | 31 ha 24 a 17 ca |
| Main building floor area | 250 m² |
| Number of bedrooms | 6 |
| Outbuildings floor area | 250 m² |
| including refurbished area | 80 m² |
French Energy Performance Diagnosis
NB: The above information is not only the result of our visit to the property; it is also based on information provided by the current owner. It is by no means comprehensive or strictly accurate especially where surface areas and construction dates are concerned. We cannot, therefore, be held liable for any misrepresentation.


