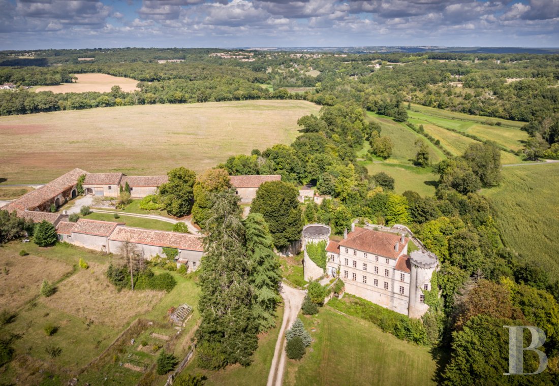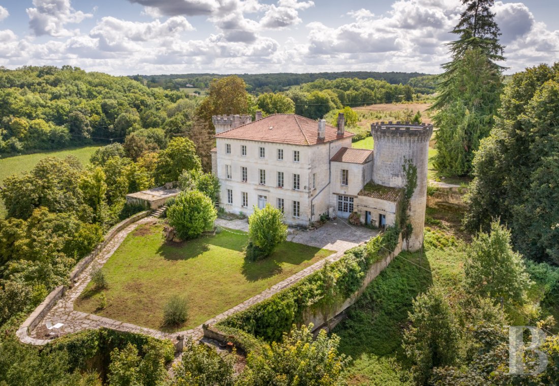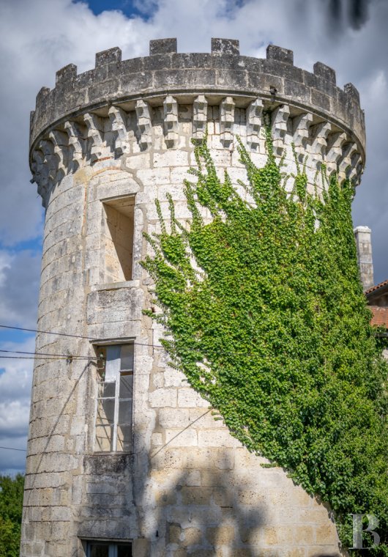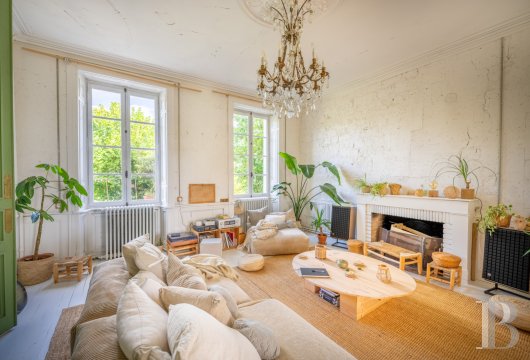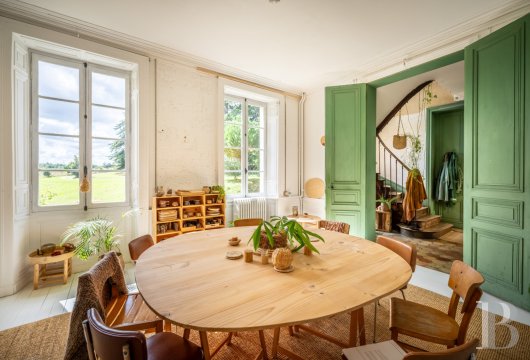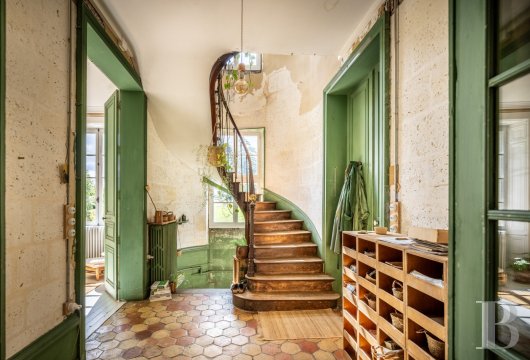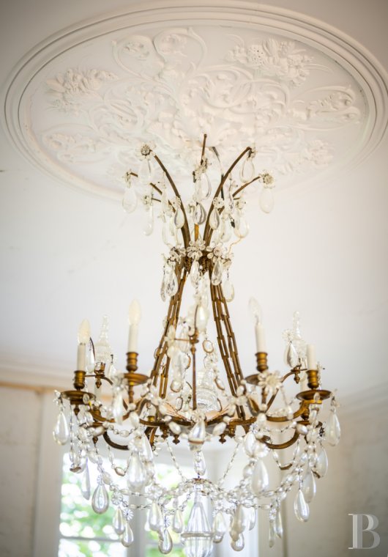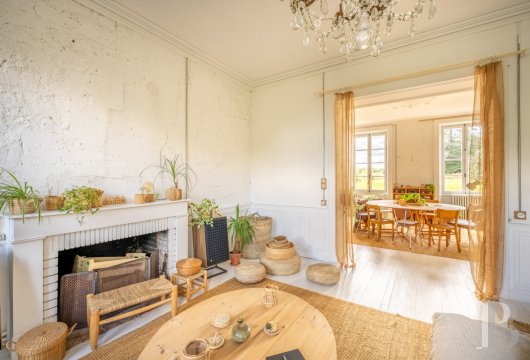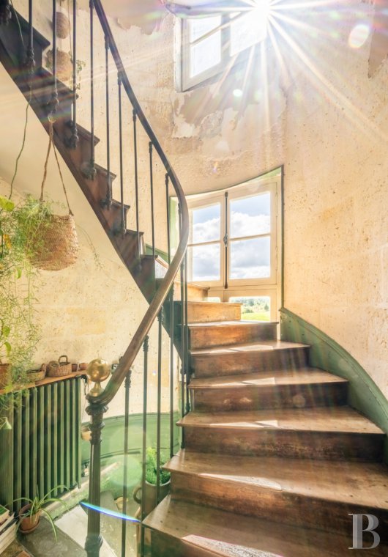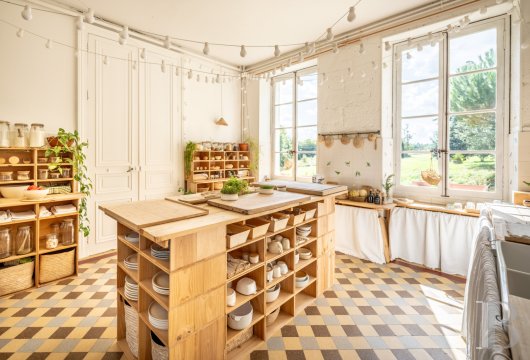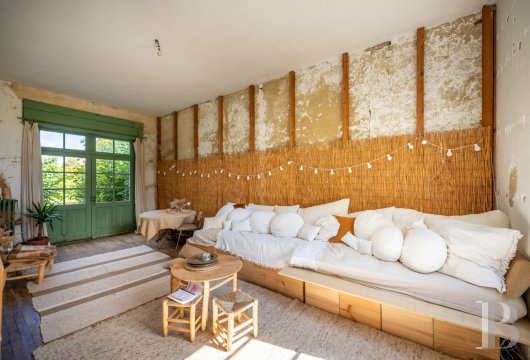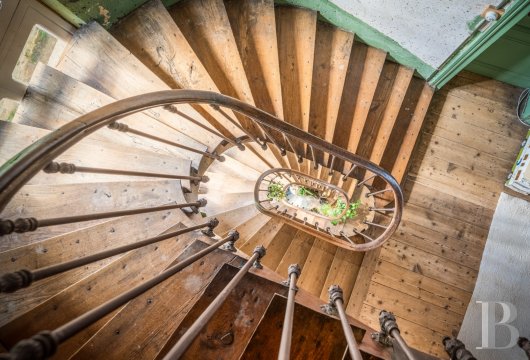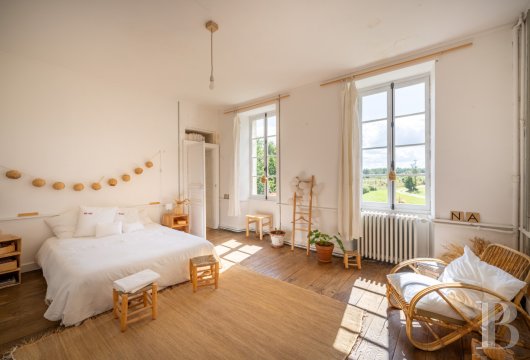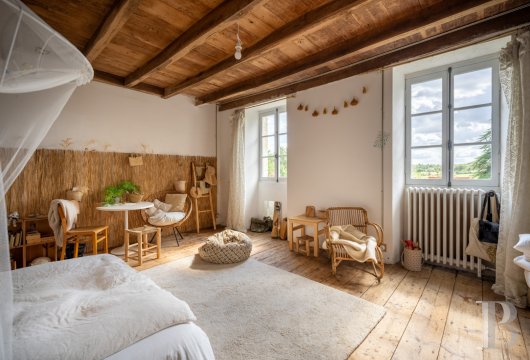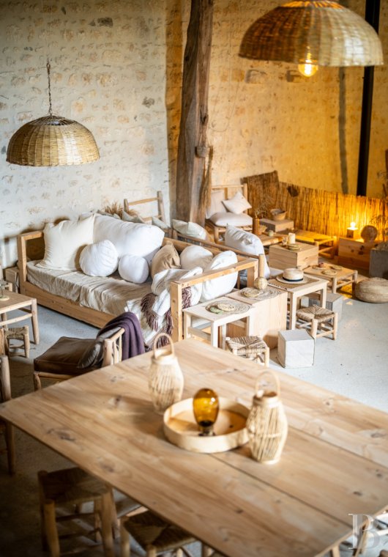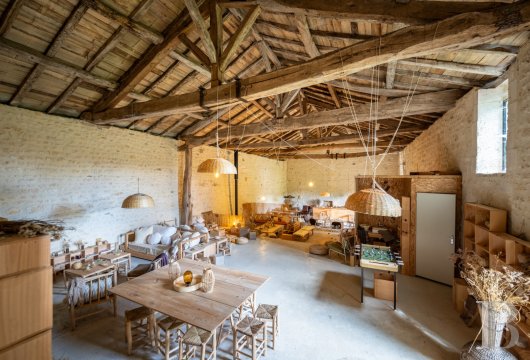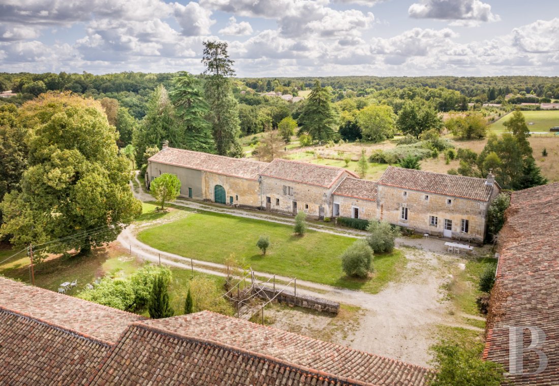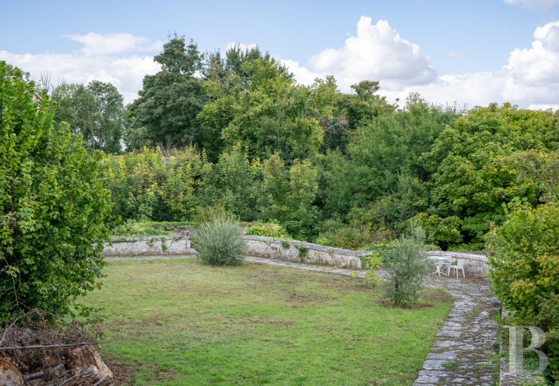in 8 hectares of listed meadows and woods, In the Charente area, a short way from Angoulême

Location
This property is located in a wooded area that is a haven of tranquillity, in the Nouvelle Aquitaine region, 10 minutes from Angoulême, the French comic capital, which also hosts the French language film festival, a classic car race on the ramparts circuit and the Gastronomades food festival. It is also near to the Périgord-Limousin regional natural park, in the peace and quite of a forest landscape. All essential services, infrastructures and shops, such as a grocery, baker, butcher, school, crèche, health centre, chemist, post office and a garage are 10 minutes away by car. The nearby N10 dual carriageway makes getting around easy and the nearby town of Angoulême can be reached quickly on public transport. High-speed TGV trains from the station in Angoulême take 1 hour 50 minutes to reach Paris. Limoges international airport is 1 hour 15 minutes away.
Description
The castle
This rectangular building with a hipped roof and three storeys denoted by belt courses has a total floor-space of 508 m². It has five vertical rows of openings on the north and south façades. Two high towers dating respectively from the 13th and 15th centuries with more recently added crenelated ramparts frame the main building.
The ground floor
The entrance to the building is located on the south façade, across a bridge over the dry moat, leading into a hall and on to the esplanade to the north. To the left, a door leads into the 13th century tower. On the right, another door opens into the kitchen, which is bathed in light through two south-facing windows. To the north, there is a breakfast dining area. These two rooms connect to the central hallway, which has an exit onto the esplanade and, to the south, an oblong elm wood staircase that hugs the curved ashlar wall. On the other side of the hallway, two doors lead into the lounge to the north and the adjoining dining room to the south, which in turn leads via a door into a room used as a library.
The first floor
The landing with a wood stripped floor leads to four large bedrooms, with two on either side. There is a shower room at the end of this corridor to the north, with two others on the eastern side. A bedroom with wardrobe space occupies the western part of this level.
The second floor
Even if the windows on this level are smaller than those on the lower floors, this storey is still bathed in light. The landing with a wood stripped floor leads to two bedrooms and three further rooms used as a library and storage space.
The outbuildings
These buildings set out in a U-shape to the east next to the castle have a total floor-space of 1,500 m² and are made up of stores, workshops, byres and two adjoining barns measuring 180 m² and 105 m² respectively, with a bar and refreshment area, equipped for welcoming the public. The buildings are made of rubble stone, with white ashlar door and window frames, a construction feature typical of the Nouvelle Aquitaine region. The gable roofs are made of half-round terracotta tiles.
The holiday cottage
This 115-m² building is called ‘la maisonette’ (French for cottage) and has a lounge and living room on the ground floor, plus two bedrooms upstairs, each with an en suite shower room. A dormitory room with three single beds completes this building.
The underground cavities
Underground cavities have been dug underneath the former stronghold and can be reached via a flight of steps a few metres from the castle to the north. They were probably created more than 800 years ago. One of the rooms boasts a tall arrow slit overlooking the valley.
The exterior
One hundred-year-old lime trees occupy a part of the courtyard. Wooded landscape stretches out down into the valley to the east and from the north of the castle and its esplanade, carrying on further beyond. To the south, there is a meadow that plays host to bee hives maintained by a neighbour who is a beekeeper.
Our opinion
The estate’s 8 hectares of meadows and woods are like a world of their own, in which the stunning silhouette of the castle stands out in broad daylight, thanks to the special light found in the region, due to its proximity with the ocean and Gironde estuary. As a result, the property is often rented by major French and foreign brands for their advertising campaigns. Photos of the castle can regularly be found in the written press and other publications, both in France and abroad. This bohemian estate has even been described as a “folk castle” by Glamour magazine. Its current reception capacity of approximately 50 people is crying out to be increased, to welcome large events such as weddings or any other celebration involving family and friends. The future occupant will thus be perpetuating and developing the daring spirit that has presided over the centuries old history of a site that is definitely in a class of its own.
1 490 000 €
Fees at the Vendor’s expense
Reference 429908
| Land registry surface area | 8 ha 10 a 94 ca |
| Main building floor area | 508 m² |
| Number of bedrooms | 8 |
| Outbuildings floor area | 1500 m² |
French Energy Performance Diagnosis
NB: The above information is not only the result of our visit to the property; it is also based on information provided by the current owner. It is by no means comprehensive or strictly accurate especially where surface areas and construction dates are concerned. We cannot, therefore, be held liable for any misrepresentation.

