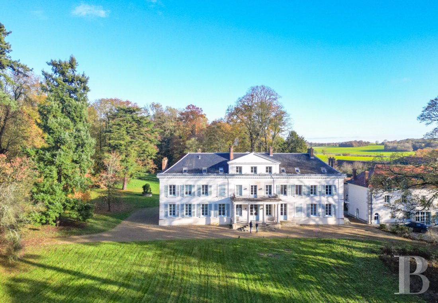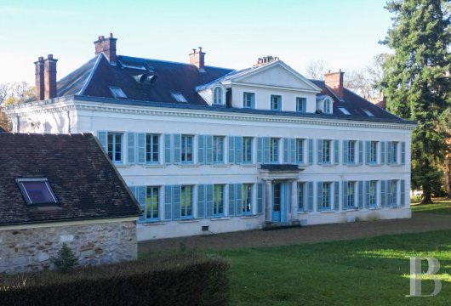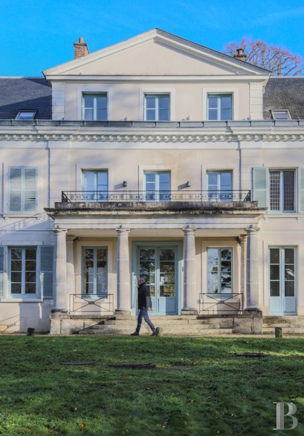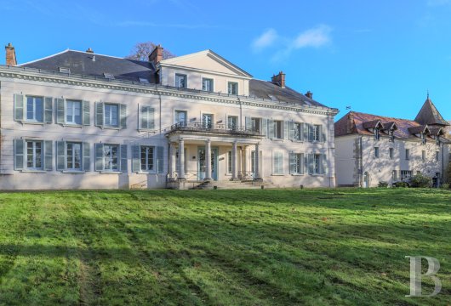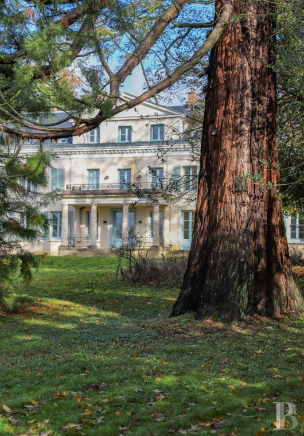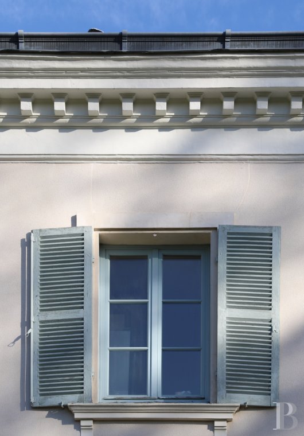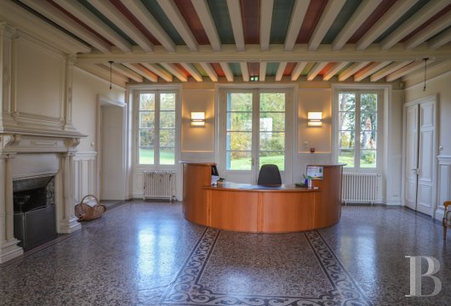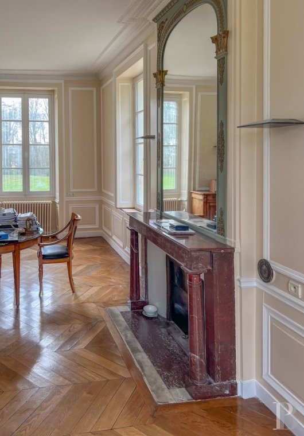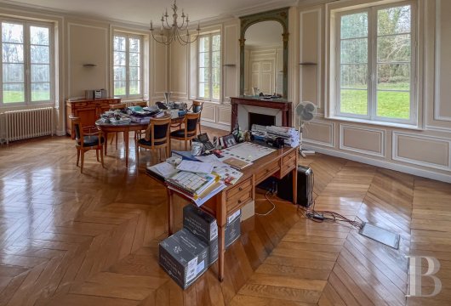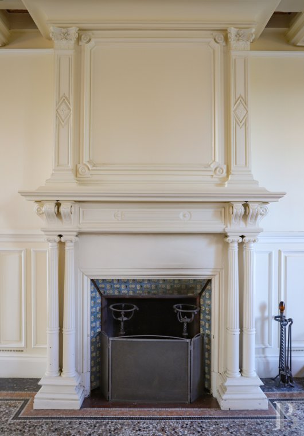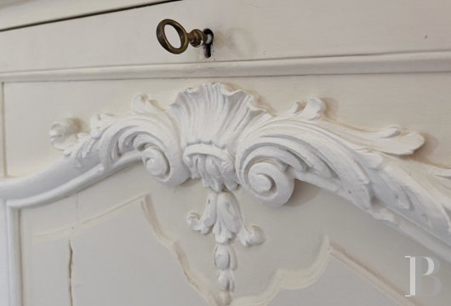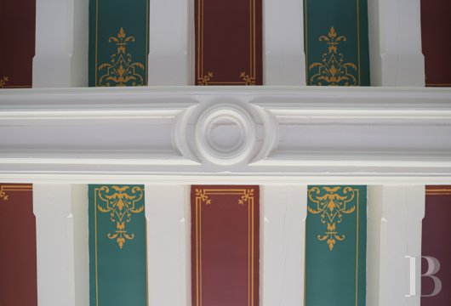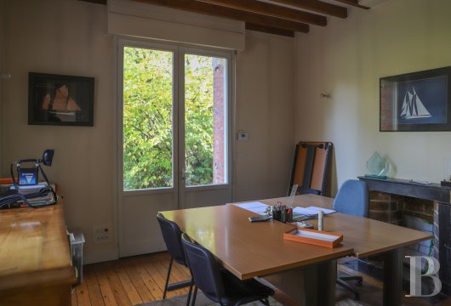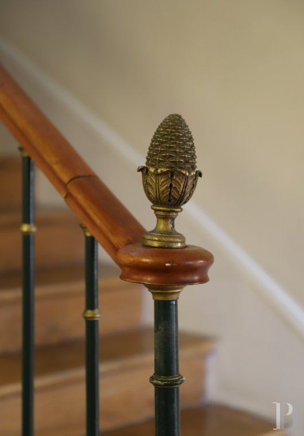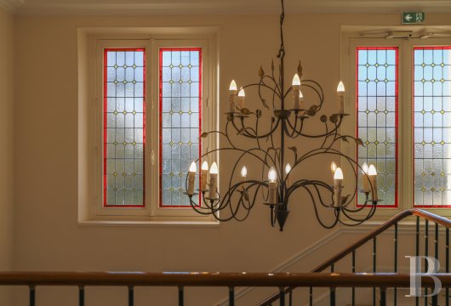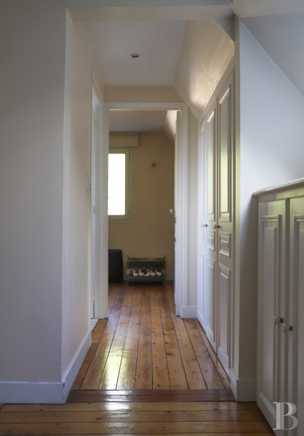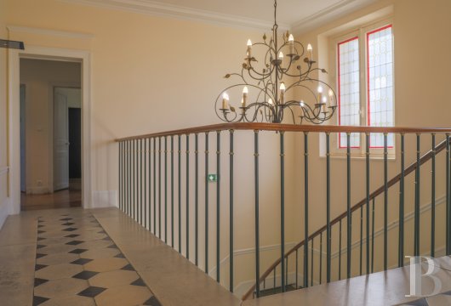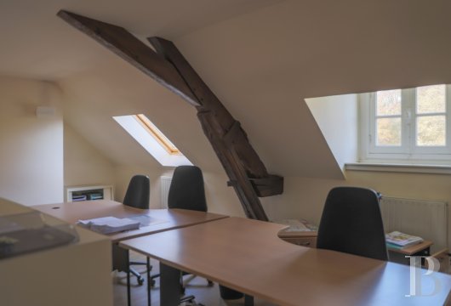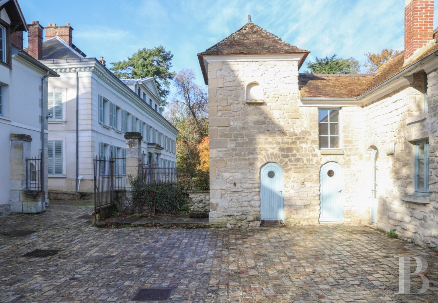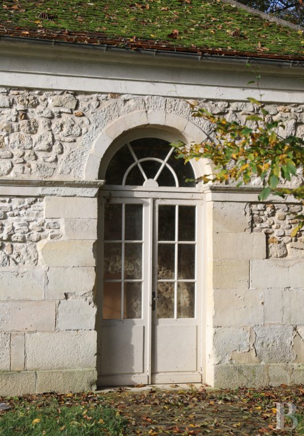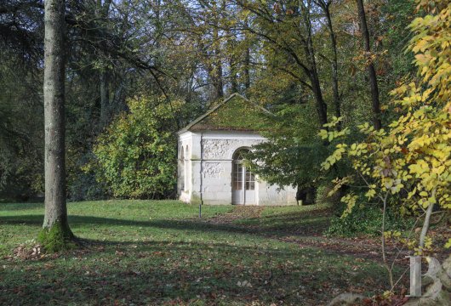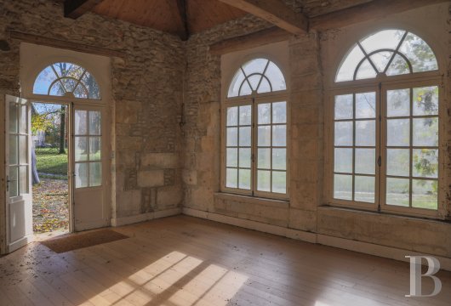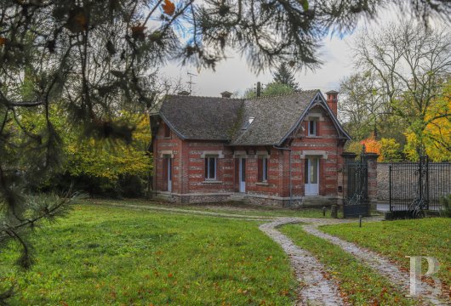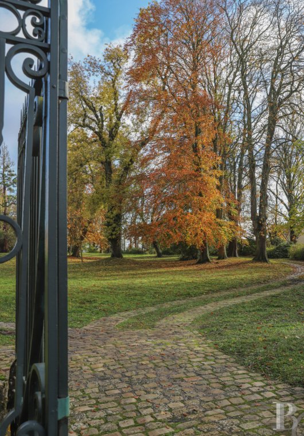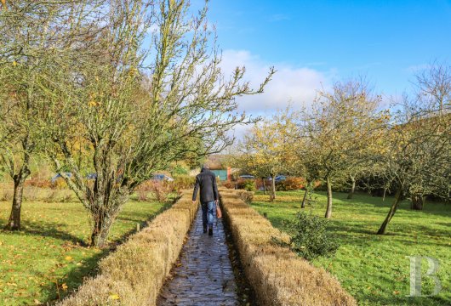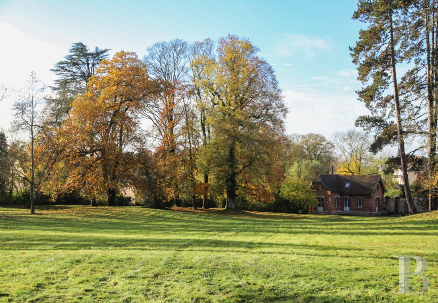near Paris Charles de Gaulle airport and 35 kilometres from the French capital

Location
The natural Plaine de France region north of Paris is an area where agriculture is still a driving force of the local economy, even though the hub of activity around Paris Charles de Gaulle airport has ever more weight. The Plaine de France natural area covers the east of France’s Val-d’Oise department. It lies next to the vast forests of Ermenonville and Chantilly that extend beside the quaint medieval town of Senlis. From this property, you can quickly get onto the nearby A1 motorway then swiftly into the Paris urban area. By car, the property is 30 minutes from the French capital, 15 minutes from Paris Charles de Gaulle airport and 40 minutes from the vibrant urban area of Marne-la-Vallée. The spot has become a strategic location. For vehicles, it connects straight to both the A1 motorway and the Paris region’s outer ring road. For rail, a train station lies only 10 minutes away. And for air travel, a world-class airport is just a stone’s throw away. Not only does Paris Charles de Gaulle airport offer countless domestic and international flights, but it also houses two stops on the RER B line of the Paris regional rail network and a high-speed train station from where you can get to many European destinations by rail. Yet this remarkable property remains a bucolic oasis of absolute calm where there is no unwanted noise.
Description
The chateau’s design is neo-Palladian. The magnificent edifice has a ground floor, a first floor and a second floor. The building is rectangular and made of dressed stone. All its elevations are coated with white rendering that has a slightly pink tint. A raised terrace and a series of evenly spaced columns form a portico at the top of four front steps. This portico leads to the chateau’s main entrance door. Four majestic Doric columns feature in this tetrastyle portico. A terrace lies above their capitals. This terrace is edged with an architrave and a finely crafted balustrade. Along the facade, 11 bays per floor offer sweeping views of the beautiful grounds in front of the chateau. The window ledges and their corbels are made of dressed stone. The windows are fitted with shutters, the pale blue tone of which brings out the edifice’s hues. A neoclassical pediment with three windows rises up in the middle of the facade, on the chateau’s top floor. A long row of Greek dentils underline the entablature, adding a light touch of elegance to the grand edifice. Dormers and skylights neatly punctuate the roof. The rear elevation has an architectural design that is similar to the facade. But here a distyle portico marks the entrance where a tetrastyle portico adorns the front. The chateau’s hipped slate roof is in perfect condition. Red-brick chimney stacks rise up from it.
Beyond the chateau there is an annexe that looks like a grand country house. Work was carried out on the property in the late 19th century. During this phase, a farmhouse, an outbuilding and a dovecote were added in the property’s north-east corner. An outer wall encloses most of the grounds, where vast lush lawns extend, edged by broad-leaved trees. Archaeological remains may be buried beneath these grounds.
The property is remarkably peaceful and soothing. Tranquillity reigns here.
The chateau
The chateau was built during the reign of King Louis-Philippe I of France. It belonged to a family of notables who made their fortune in industry. This family would stay here in the summer. A gravel terrace surrounds the base of the edifice. And beyond this gravelled area, a beautiful English-style landscaped garden extends outwards.
The ground floor
A flight of front steps leads up to the main entrance door, which takes you into a vast hallway. This spacious hall has kept many features from the era when the chateau was built. A remarkable terrazzo floor recalling antiquity displays an extensive mosaic that imitates the opus incertum design that the ancient Romans often used. A large, finely sculpted stone fireplace in a neo-Renaissance style stands on one side. Exposed beams run across the ceiling. The spaces in between the beams are alternately painted red and teal. This dual-aspect room is bathed in natural light. It connects to six large rooms that were once reception spaces but are now used as offices. These rooms are adorned with wall panelling and marble fireplaces beneath painted trumeaux embellished with stucco floral motifs. Solid chevron parquet extends across the floors. From the bottom of the grand staircase, you can admire neo-Renaissance style stained-glass windows. Cellars lie beneath the ground floor.
The first floor
At the top of the stone stairs, there is a landing of white Burgundy stone patterned with small black square inserts. To the right and left of this landing, corridors, mostly with wood strip flooring, lead to the chateau’s former bedrooms, which are today used as 12 offices. All the windows look out at the beautiful lush grounds. A central room leads out onto the terrace that lies upon the tetrastyle portico at the front.
The second floor
The second floor lies in the roof space. Exposed roof beams stand out on its sloping attic ceilings. Up here, there are 11 rooms used as offices. They have modern wood strip flooring and offer endless possibilities for development.
The annexes
Beside the chateau, there is a complex of buildings that once formed the property’s service outhouses. They are arranged around a paved court. Today, these fully restored buildings are used as offices and reception spaces. They include a professional kitchen and a spacious room that leads out onto a terrace. One small building among them is especially picturesque. It has a dovecote and old exposed stonework. The other two buildings have elevations coated with a pinkish white rendering. This complex of buildings is architecturally and stylistically elegant.
Next to the property’s gated entrance, there is a former caretaker’s lodge made of red brick. It forms an L shape and stands like a sentry for the domain. This lodge has a lounge, an office and a kitchen on its ground floor and it has three bedrooms on its first floor. Wood strip flooring extends across some rooms and tiled flooring extends across others. Exposed beams run across the ceilings. A basement completes the lodge.
The grounds
The chateau stands in the middle of a vast lush lawn, a large expanse of which is directly in front of the grand edifice. Majestic age-old trees tower around the edge of this extensive lawn. They mainly include broad-leaved trees, among which there are oaks, beeches and chestnuts. A 19th-century orangery stands at the edge of the wood. It is a small building rather like a belvedere with remarkably large windows and stone elevations. It creates a bucolic atmosphere. A landscaped car park lies at the back of the grounds. Around 30 cars can be parked here. A footpath of old paving stones links this car park to the chateau.
Our opinion
This remarkable chateau evokes Italian Renaissance villas and Vitruvian treatises on architecture, yet it also displays the characteristic style of grand neoclassical French houses of the 19th century. An atmosphere that is at once bucolic and majestic reigns throughout the enchanting grounds here. Today the edifice is used as a series of offices, but all kinds of ambitious business projects could put down roots on this splendid property, whether in hospitality, tourism, leisure or events. The challenge for any future owner with an exciting project would be to carefully maintain the elegance and authenticity of this haven while putting their unique stamp on it. The chateau stands conveniently close to the French capital and even closer to Paris Charles de Gaulle airport. Yet this peaceful property is an unspoilt oasis of greenery and calm. Indeed, the beautiful backdrop of this classical chateau would have certainly made a strong impression on Palladio or Piranesi.
2 975 000 €
Fees at the Vendor’s expense
Reference 378598
| Land registry surface area | 8 ha 70 a |
| Main building floor area | 660 m² |
| Number of bedrooms | +20 |
| Outbuildings floor area | 540 m² |
French Energy Performance Diagnosis
NB: The above information is not only the result of our visit to the property; it is also based on information provided by the current owner. It is by no means comprehensive or strictly accurate especially where surface areas and construction dates are concerned. We cannot, therefore, be held liable for any misrepresentation.

