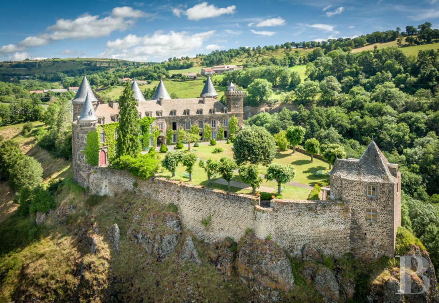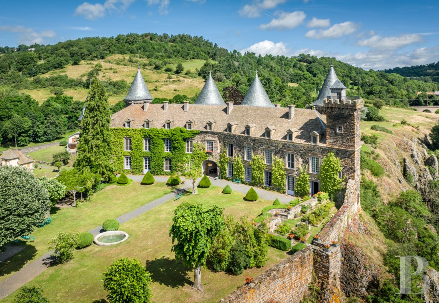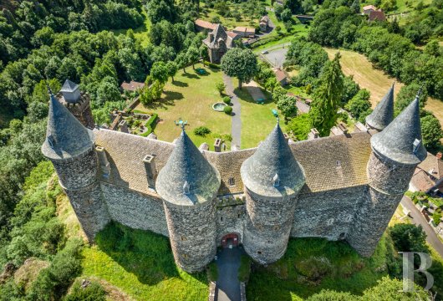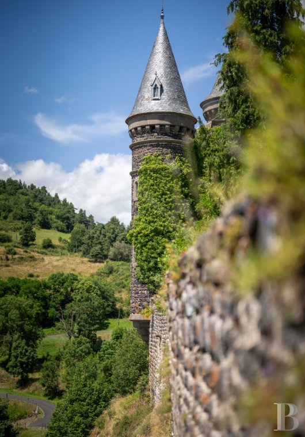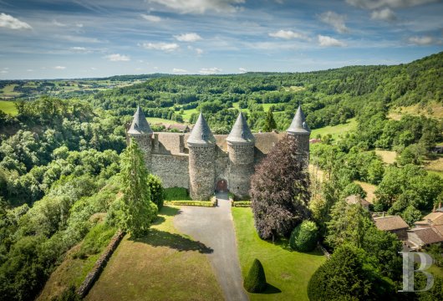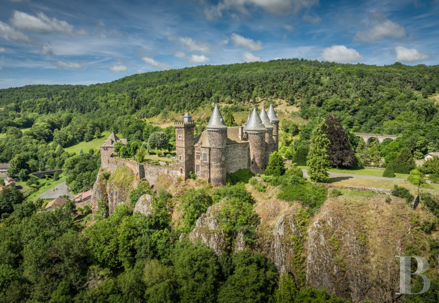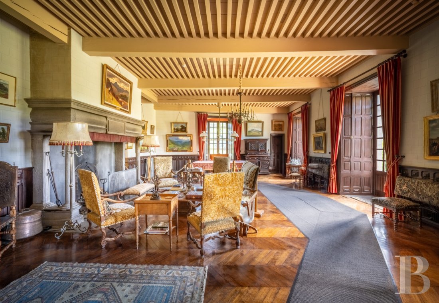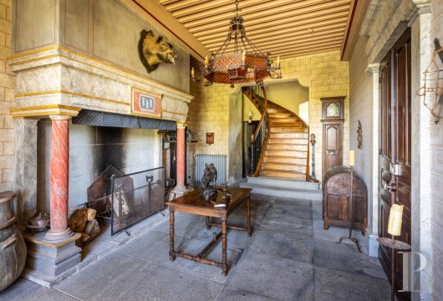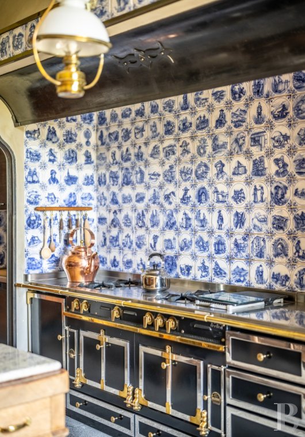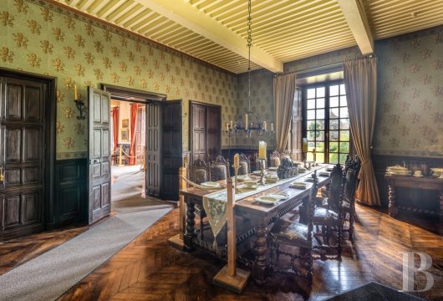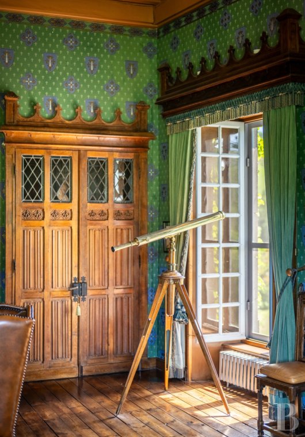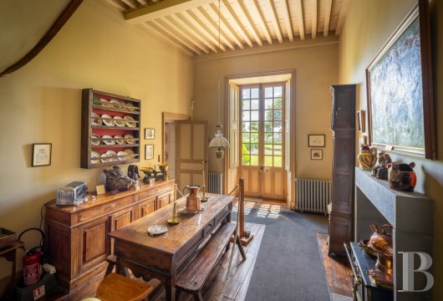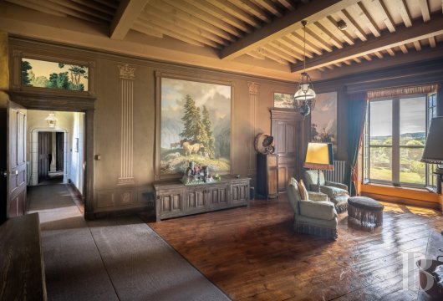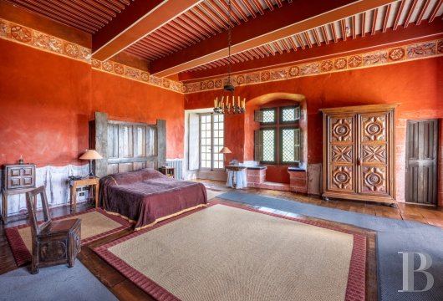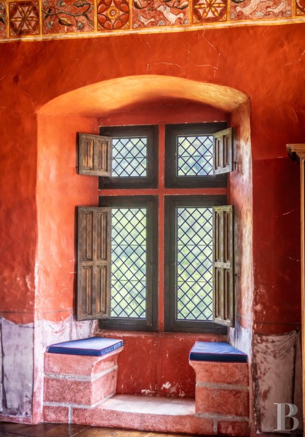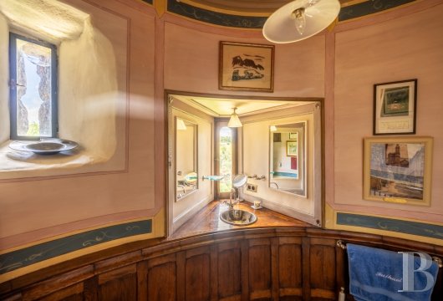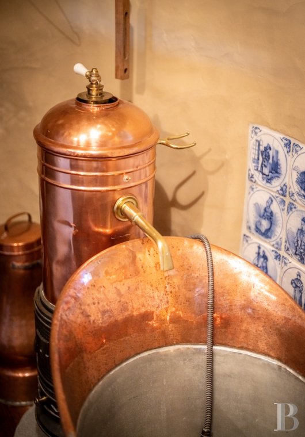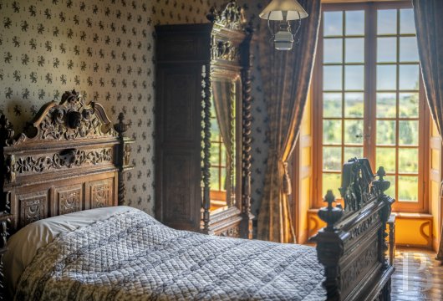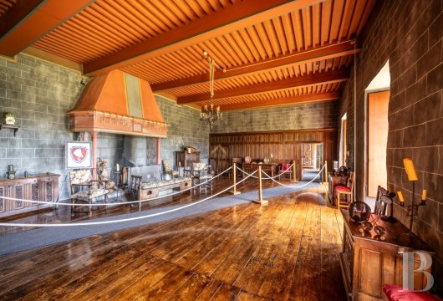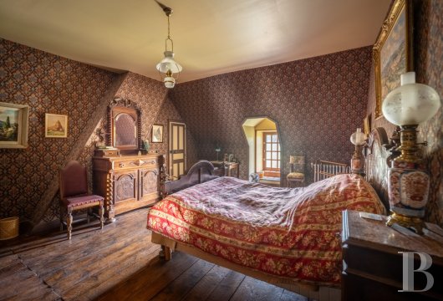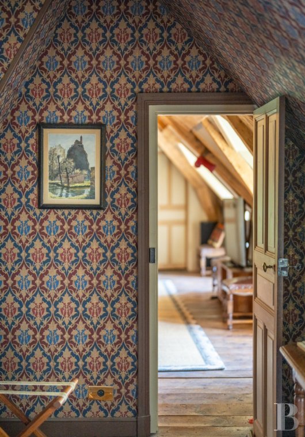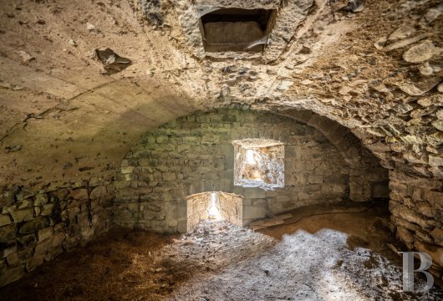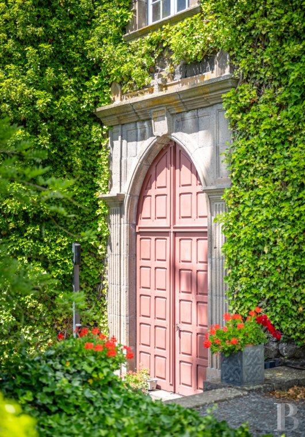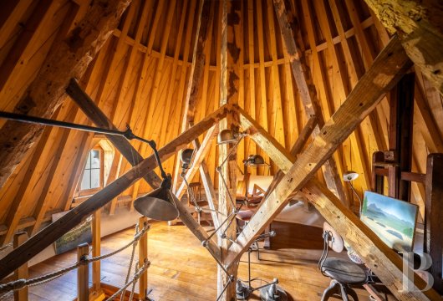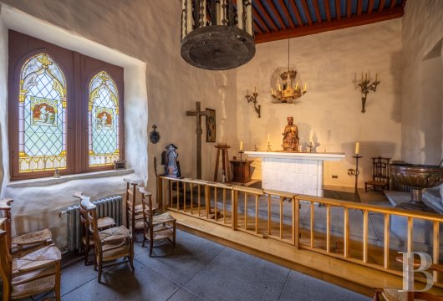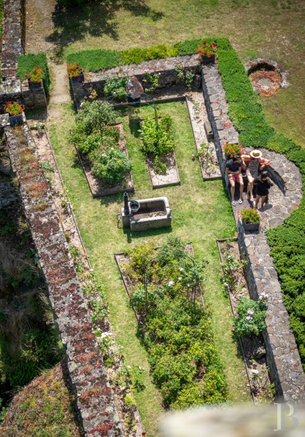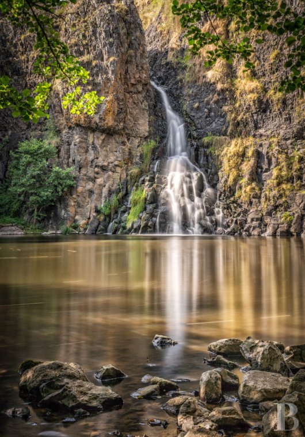Location
The chateau is located 1.5 hours by car between the cities of Clermont-Ferrand and Aurillac, in the eastern part of the Cantal department, while all local services and shops are available in Saint-Flour, less than 15 minutes away. In addition, Paris is 5 hours away and Lyon can be reached in 3 hours via the motorway, while the Saint-Flour-Coltines aerodrome, reserved for private flights, is 10 minutes away. From the Neussargues train station, 15 minutes away, trains provide service to Aurillac, Clermont-Ferrand or Béziers, while the A75 motorway makes it possible to easily reach the rest of the country.
Description
On the property’s northern edge, the monument’s long and slightly curved silhouette, topped with a flagstone roof and framed by six towers with slate roofs, face a keep, which encloses the esplanade, itself surrounded by tall ashlar stone walls built directly on the rock. At the base of the basalt hill that supports the bastion, the village’s few houses are grouped between a river and a small B-road, which leads to the chateau.
The property also includes several parcels of meadows and woods located outside its enclosure wall as well as a waterfall and a natural lake.
The Chateau
The northern façade, cadenced by two round central towers framing the carriage door entrance and two round towers on its east and west corners, has conserved its original defensive aspect, as evidenced by its arrow slits. With slate roofs for the towers and a flagstone crown for the chateau, its southern façade, punctuated by many small-paned and dormer windows, reflects the edifice’s evolution, transformed over the centuries into a pleasure palace. Clad in volcanic stone, a square crenelated tower is topped with a rooftop terrace and encloses the eastern gable end, while a narrow round tower overlooks the valley to the west.
The ground floor
A carriage door entrance with a stone floor opens directly onto the interior garden and leads to the main entrance on one side. With an imposing fireplace, granite floor and the main wooden staircase, which leads to the two upper floors, the entrance hall also includes a guest lavatory towards the back. Double doors open onto a dining room with hardwood floors, wainscoting and an exposed beam ceiling, while a replica of the original wallpaper adorned with a heraldic lion pattern decorates the walls and a stone fireplace faces the window looking out over the interior courtyard. Following on from there is a living room, which also has wainscoting and an exposed beam ceiling, bathed in light by four windows with dual exposure. The chateau’s former latrines are still visible behind a door and a small sitting room was created at the base of the eastern tower.
On the other side of the carriage door entrance is a visitor entrance, which opens onto a hallway that provides access to a kitchen with a granite floor, vaulted ceiling, a large range cooker, which was installed in the location of a former fireplace, as well as a stone staircase that leads to the basement level. Following on from the kitchen is a smaller dining room in which a second staircase leads to the upper floors as well as a flat reserved for the caretaker. These quarters include an office, a small bedroom and a bathroom. The rest of the visit leads directly to a chapel with plaster walls and an exposed beam ceiling, while stained glass windows depicting Charles VII and Joan of Arc decorate the window facing west. A secret door opens onto a staircase that provides access to a pump organ on the balcony overlooking the chapel, followed by a library on the first floor. The chapel is also directly accessible from the interior courtyard via a tall wooden arched door framed by upright stone pilasters.
The first floor
Located in one of the two towers flanking either side of the northern carriage door entrance, a staircase first leads to a vast room with an exposed beam ceiling, painted in red ochre and ash grey, just like the mantle of its tall medieval-style fireplace. All the walls are clad in trompe-l’oeil stone except for one, which is covered in tall wood panelling with carved vertical folds, identical to the various doors leading to the other rooms. With wide-plank oak hardwood floors, it has three windows that face south over the interior courtyard. Following on from there is a seigniorial bedroom, with red ochre plaster walls, decorated with friezes painted around the base of the exposed beam ceiling and trompe-l’oeil drapery on its lower section near the floor. A tall, carved wooden fireplace with a painted mantle faces the window to the east, while two other windows face south, one of which has been fitted with a window seat. Behind a monumental wooden headboard, a shower room was created in the tower, while a walk-in wardrobe was created in the rectangular tower on the eastern end.
From the landing, a hallway leads to a bedroom, also directly accessible from the grand hall, followed by a sitting room-television room open onto the hallway. Continuing on from there is a second bedroom and an office, which are also accessible from the staircase located in the small dining room on the ground floor. Lastly, a vast library was created in the final room on this floor, which can also be accessed from the office or a spiral staircase, which leads to the chapel. A strong room was created in the western tower, not far from a bathroom with a bathtub and copper washbasin.
The second floor
Essentially reserved for accommodations and entirely renovated, it includes seven bedrooms, a vast living room with exposed wooden rafters and three bathrooms. At the top of one of the towers, a workshop was created under a spectacular conical wooden framework, while an attic space used for storage takes up the rest of the floor.
The basement
Accessible from the kitchen, it includes a furnace room with two fuel oil furnaces as well as an equipped laundry room. The rest of this level includes a wine cellar with storage shelves and aging casks.
The Keep
Located where the original keep once stood, which according to the archives was taller in height, it overlooks the valley and village below. Built out of volcanic stone, the square main building has a flagstone roof and is extended by a stairway tower to the northwest. With a front door topped with a stone pediment, its interior, which has not been renovated, has four levels and includes a middle room with a high exposed beam ceiling, a basement level in which its defensive vestiges are still visible, an area on the ground floor used for storage as well as an attic space under exposed wooden rafters.
The Land
Outside of the enclosure wall, several parcels scattered in the vicinity and mostly wooded, represent the land belonging to the chateau, with a total area of 6.6 hectares. Below, on the eastern side, the Babory River hurtles itself from 20 metres above into a gorge, forming a natural lake surrounded by cliffs, the depth of which is estimated between 6 and 7 metres.
Our opinion
This authentic fortified Cantal chateau is a monument emblematic of the region’s local History and medieval architecture, which has been safeguarded from the ravages of time thanks to the determination of its current occupant. Today, the entirely renovated edifice provides a noticeable level of modern comfort, which has not affected the authenticity of the premises in the slightest. Hidden behind the imposing silhouette of its ancient walls, the seigniorial domain has taken on the aspect of a luminous pleasure palace, largely open towards the surrounding nature, which it overlooks from the top of its rocky precipice. This is a fiefdom with undeniable character, and even more extraordinary given that it requires absolutely no renovations before its future occupants can call it home.
Reference 485435
| Land registry surface area | 6 ha 66 a 53 ca |
| Main building surface area | 1145 m2 |
| Number of bedrooms | 10 |
NB: The above information is not only the result of our visit to the property; it is also based on information provided by the current owner. It is by no means comprehensive or strictly accurate especially where surface areas and construction dates are concerned. We cannot, therefore, be held liable for any misrepresentation.


