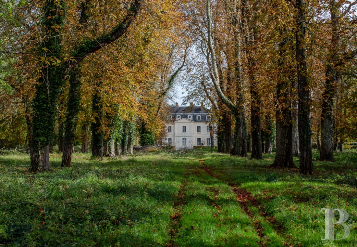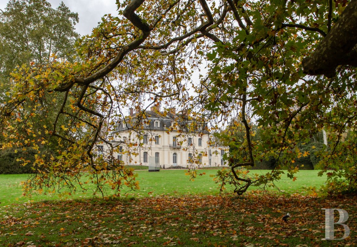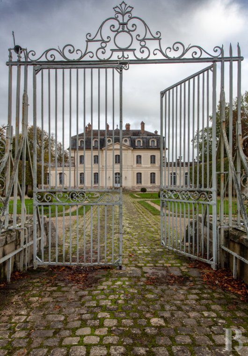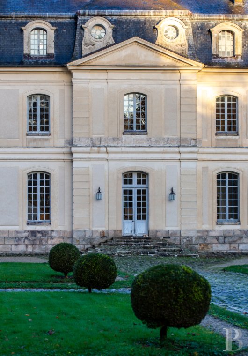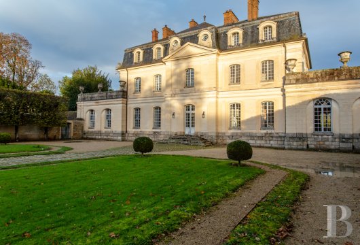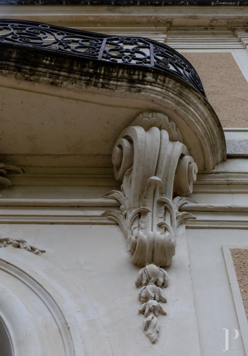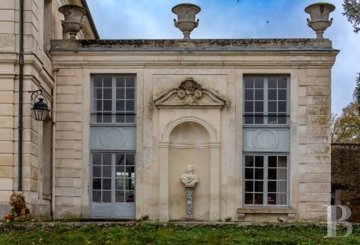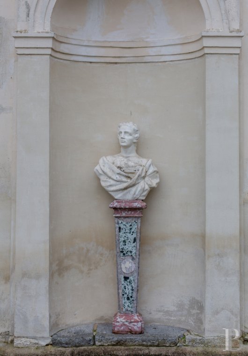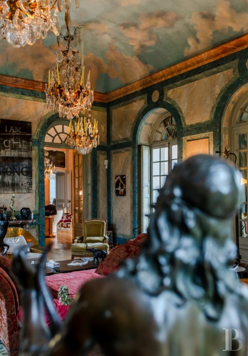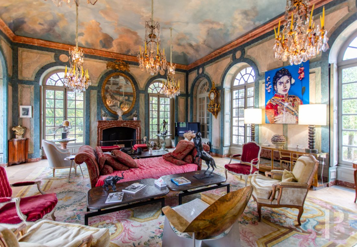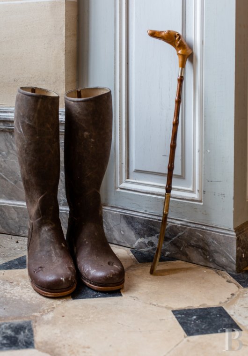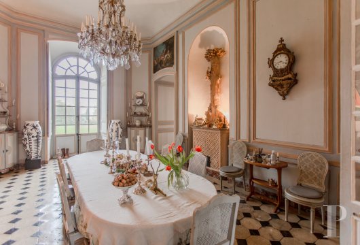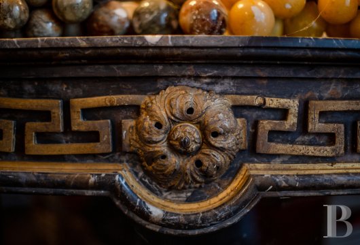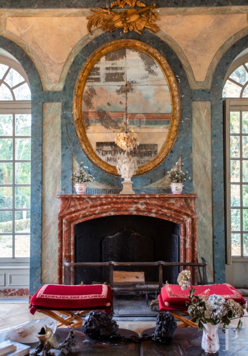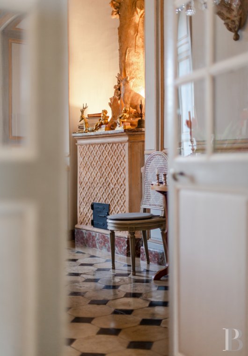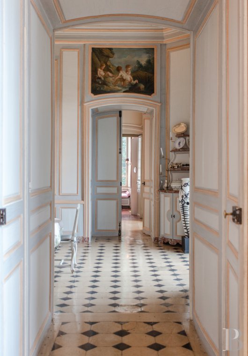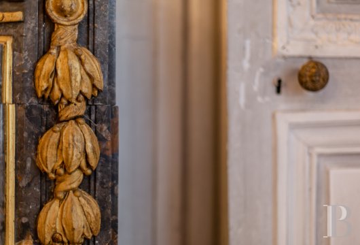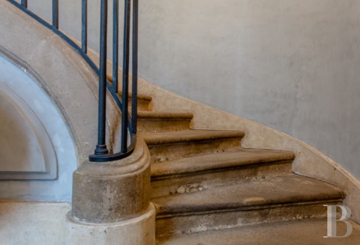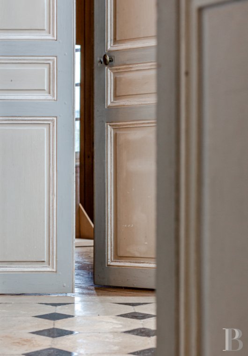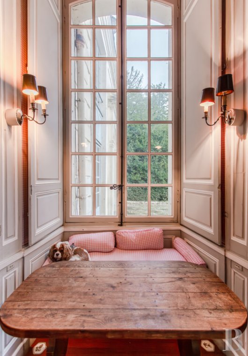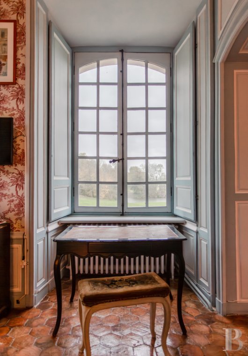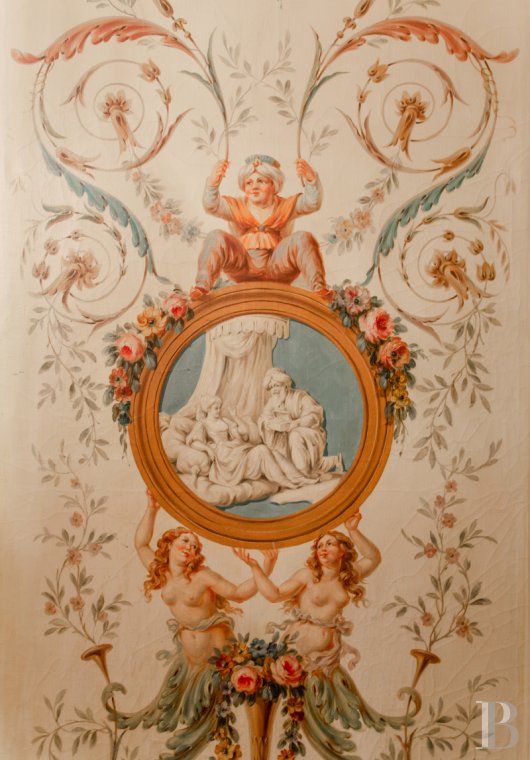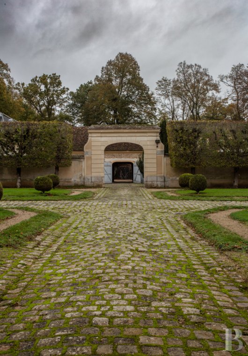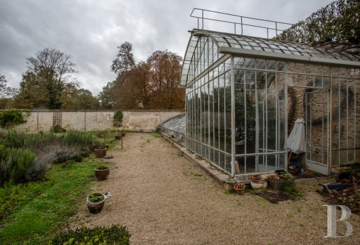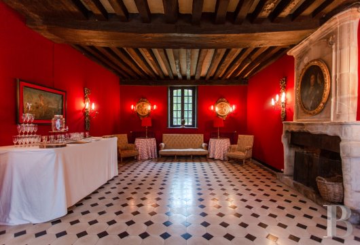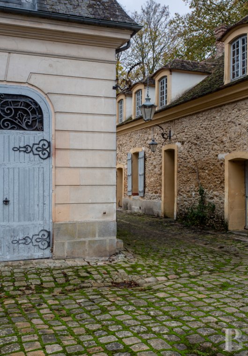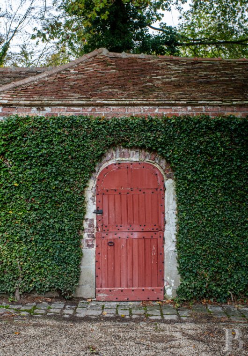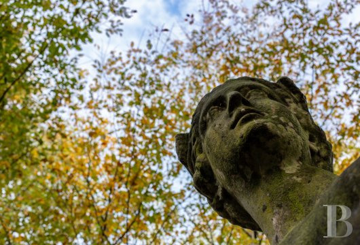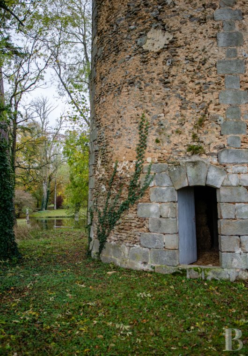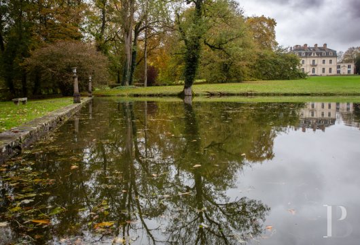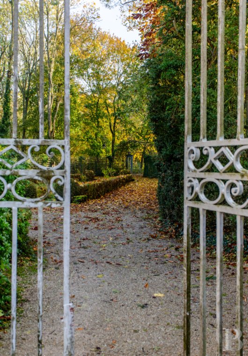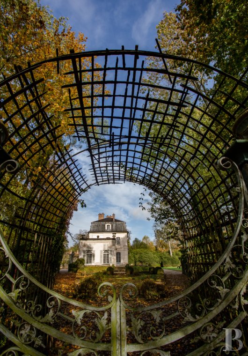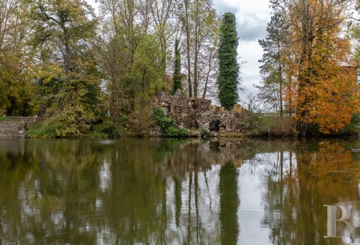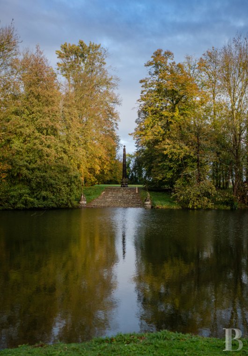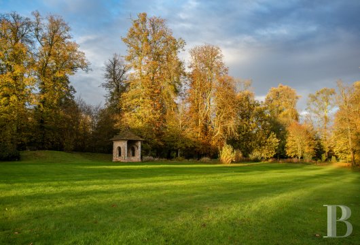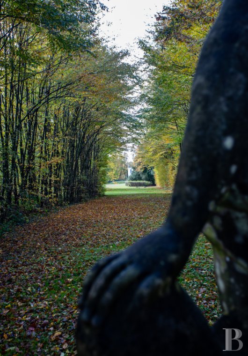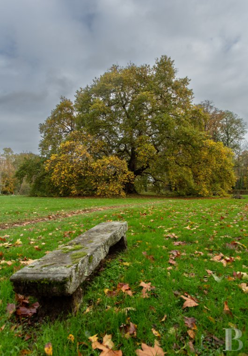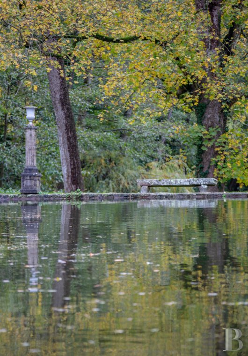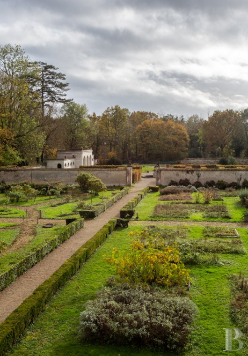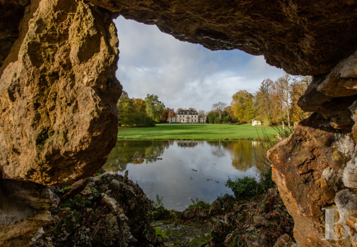in one of the first English-style landscaped parks in France

Location
Situated close to Chateau of Vaux-le-Vicomte, in the south-east of the Ile-de-France region, on the outskirts of a Seine-et-Marne village with all day-to-day services, shops and facilities, the property straddles the Brie plateau and a slope of the Ancœur valley. The Seine flows nearby, with the Gâtinais Français Regional Nature Park and Fontainebleau Forest beyond. Paris can be reached in 1 hour, while Melun is a 15-minute drive away.
Description
At that time, there was a medieval castle "flanked by four towers, surrounded by moats filled with water, protected by a drawbridge, with a chapel, garden, woods and pond". The estate subsequently passed into the hands of various aristocratic and bourgeois families.
In 1750, the buildings were destroyed by a fire. The medieval building was then replaced by a chateau designed for recreation. All that remained of the original castle were the noble features, including the dovecote, which is still standing today. This was the era of classicism: the chateau was erected between courtyard and garden to follow the path of the sun. In fact, it is modelled on the layout of a Parisian townhouse, with a two-storey central building topped by a Mansard roof. With a slightly projecting avant-corps, it is flanked on either side by two low wings with arcades topped by flat roofs and crowned with stone Medici pots. The north wing is extended at right angles by a small gallery that links the chateau to the outbuildings and hereby forms a paved base-court, separated from the main courtyard by a symmetrical wall. The former stables and flat-tiled outbuildings, which have been converted to host events, surround this base-court.
To the south, a gate leads to a vast walled kitchen garden with a greenhouse. There is another southern gate leading to a walled garden with an orangery and a maze of hornbeam hedges.
To the east lies the English-style landscaped parkland. Beyond the perimeter walls, a gardener's lodge, former outbuildings and 52 hectares of woodland complete the property.
The chateau
The west-facing main frontage has a central projecting avant-corps topped by a triangular pediment. Each storey is punctuated by five arched, small-paned windows. The roof of the avant-corps has two oculi, and both side sections each have two arched dormer windows. The arched windows of each wing are set into the wall arcades.
On the rear facade, instead of the triangular pediment of the central avant-corps at the front, there is an arched dormer with carved wings framed by Medici pots. The front avant-corps has a window on the first floor, whereas at the back, a French window opens out to a balcony with a wrought-iron balustrade featuring brackets with volutes and foliage. The French window on the ground floor of the rear avant-corps has a key sculpted with a female mascaron ornament, gazing out over the parklands. On this side, the wing facades feature recesses with marble busts and high French windows opening onto terraces, as opposed to the rigour of the front arcades.
The ground floor
This level has retained its original layout. A few stone approach steps lead to the main door opening into the entrance hall. The walls are painted with imitation stone and marble motifs. The ceiling height is around 5m. The floor is laid with black and white 18th century cabochon tiles. A double glass door opens onto the dining room. On either side, two double wooden doors framed with imitation marble decors face each other. One of these leads to a landing housing the grand staircase with its wrought iron banister leading to the upper floors. The other door opens onto a passageway with a stoup serving as a sink, leading to a wood-panelled boudoir. The flooring is of geometric Versailles parquet.
A double door opens onto the first sitting room. This has retained its Louis XV décor and is decorated with rocaille-style woodwork. The flooring is of oak herringbone parquet. The doors are topped by paintings depicting various landscapes. The brown marble fireplace with white fluting is topped by an overmantel mirror. Two double doors lead to the "Grand Salon". Here, the Baroque style is de rigueur. Again, the walls are painted in imitation marble. The double doors are fitted with small, mirrored panes reminiscent of those in the “Salon de la Paix” (Peace Salon) at the Palace of Versailles. The vaulted ceiling features a blue sky decor reflected in the mirrors. Five chandeliers with pendants light up the room. An impressive matching fireplace is topped by an ornamental oval mirror with gilded frame. The parquet is also herringbone.
Back in the first sitting room, a double door leads to the dining room, which is reminiscent of that in the Hôtel de la Marine in Paris. The room could have been the setting for Jean-François de Troy's "Déjeuner d'huîtres" (oyster lunch) or "Repas de chasse” (hunting meal). The walls have retained their pastel-coloured wood panelling. The floor has black and white cabochon tiles. There is a recess with an earthenware stove with floral motifs. A glass door opens onto the terraces overlooking the park. The doors are topped with painted panels depicting putti. The adjoining "Petit Salon" has herringbone parquet flooring and wainscoting painted in Trianon grey. The fireplace is of brown marble.
A double door leads to the kitchen. This practical kitchen is decorated with a pink Vichy wall hanging. This is illuminated by tall, small-paned windows overlooking the parkland. The floor is tiled. The stone sink has a gooseneck tap. A door opens onto a passageway into an old, small dining room. Here, the arched doors blend into the wood-panelled walls. A black marble fireplace is embellished with bronze ornaments.
A door leads to a linen room and a small room used as a study. Back in the kitchen, a door opens onto the service staircase leading to the upper floors. Finally, an impressive studded wooden door leads to a gallery linking the chateau to the outbuildings.
The intermediate level
A corridor accessed via the back staircase leads to a lavatory and a shower room with a walk-in shower and double washbasin. The flooring is of cabochon tiles. There is also a bedroom with a fireplace illuminated by a small-paned window overlooking the parklands, and another bedroom with a window and a marble fireplace. The mezzanine floor can also be accessed via the main staircase.
The first floor
The landing of this floor is accessed via the grand staircase. The floor is laid with octagonal quarry tiles. The wall coverings are of stretched canvases with floral motifs. This level comprises three suites.
The first is accessed via a wooden door painted in Trianon grey, which leads to a closet. Another door opens into the master bedroom, lit by three small-paned windows with painted wooden interior shutters. It features a Louis XV stone fireplace is topped by an overmantel mirror. A door opens into the bathroom floored with black and white cabochon tiles. Lit by a small-paned window, it has a bath, two marble basins and a toilet. All the wall coverings are of the same stretched canvas with floral motifs.
Back on the landing, a door opens onto the second suite: a passageway with cupboards leading to a bedroom with a French window opening onto the balcony on the east facade. This bedroom has a Louis XV fireplace. A door opens into a bathroom with toilet.
The third suite comprises a first bedroom with walls featuring stretched Toile de Jouy and wood panelling, a marble fireplace and quarry tile flooring. A door leads to a second bedroom with wood panelling and a marble fireplace.
A landing provides access to the main staircase. There is also a bathroom with toilet and quarry tile flooring, lit by a window protected by painted wood interior shutters.
The second floor
The main staircase leads up to a landing with two oeil-de-boeuf windows serving four bedrooms. A door opens onto a closet connecting to a study with a corner fireplace. The floor is of quarry tiles, and the walls are covered with panels painted in 17th century style. This room leads to a bedroom and a shower room. A second bedroom with marble fireplace and bathroom is accessed from the landing. A passageway leads to two further bedrooms, each lit by a small-paned window with a view over the parklands, and to a bathroom with separate lavatory.
The attic
Accessed via a trapdoor, this extends over the entire floor area of the central part of the chateau. Instead of the traditional loft spaces, it features so-called "Catalan" stone vaults. After the fire of 1750, the architects decided to use stone instead of wood. The brick roofing system used at that time required walls over 2m thick, and originated in Catalonia where forests were scarce. This method became widespread from the 1760s onwards. This means that its use here was pioneering.
The outbuildings
Two storeys high, with hipped roofs featuring countless hip dormer windows, these stand to the north of the main courtyard.
A wrought iron gate leads to the first paved courtyard, surrounded by three former carriage houses closed by three grey wooden doors embellished with black ironwork. On the upper floor, there is the caretaker's lodging. With sloping ceilings, it has a floor area of roughly 70m² and includes four rooms with a shower room and separate lavatory. The former stables are set at right angles and comprise a number of workshops and sheds. On the upper level, accessed via a wooden staircase, there are various unfinished rooms totalling approx. 90m².
Opposite lies the main outbuilding known as "La Faisanderie” (The Pheasantry), which once housed the service rooms. Accessed via two entrances, is arranged around a square courtyard, encircled by a wooden open gallery, in which a marquee with a capacity of around 300 people has been installed.
An impressive carved wooden door decorated with putti holding a crown, reminiscent of the one at the Château de Ferrières, opens from the cloister into the rear courtyard. A second large double-glazed wooden door opens onto a vast hall. To the left are cloakrooms and lavatories; to the right are three reception rooms in a row, with a total floor area of around 240m². The first features a stone fireplace. The floor is tiled with black and white cabochons, the striking ceiling beams are exposed and the walls are painted purple. The second room has retained its stone floor and exposed beams, as has the third. A small kitchen completes the ensemble, with direct access from outdoors. A passageway is used for storage purposes and a corridor provides access to a cellar. A wooden door opens onto a gallery linking to the chateau.
Following on from this building, accessed via a covered passageway, there is a further courtyard surrounded by former horse stalls. The facades are covered in cut ivy, revealing the brick window surrounds. A gate allows service vehicles to enter the courtyard, which also leads to the rear of the park along a pathway surrounded by latticework.
All the buildings have retained many of their original features. They have been carefully restored for modern comfort and ease of use.
The gardener's lodge
Standing outside the grounds of the chateau, this square, two-storey building is completely independent. Its pavilion roof with hipped wall dormers tops the rendered facades with dressed stone window surrounds and corner quoins.
The ground floor comprises an east-facing entrance hall, an old kitchen, lavatories and a vast living room with a small-paned door opening out to the garden. A wooden staircase leads to the first floor. This level is organised around a landing that serves three bedrooms and an old bathroom. The second floor comprises a number of spaces with potential for conversion.
A cellar requiring restoration work completes the lodge.
The farmhouse
Situated close to the gardener's lodge and flanked on either side by two small lodges inspired by the gardener's lodge, this one-storey farmhouse faces east-west. A glass door opens onto a vast living room with a stone fireplace. There are two bedrooms and an old shower room.
The entire building, with a floor area of approx. 70m², is awaiting renovation work.
The orangery
Facing due west, it lies in the garden with a maze that adjoins the kitchen garden. Reminiscent of a Roman temple, it is built of dressed stone and features a classical facade with three arcades. On either side of the central section, two wings with round-arched windows round off the overall symmetry.
Indoors, the floor area is divided into three distinct spaces, the walls have retained traces of the original decorative motifs and the floors are stone-paved.
The kitchen garden
The vegetable garden is laid out around a central path that follows the course of the maze, bordered by lawns planted with shrubs, criss-crossed by intertwining paths and bordered by low box hedges. Here, all the senses are stimulated. The eye is drawn to the flowerbeds, punctuated by the colours and designs that bring them to life, and the olfactory senses are awakened by the scent of the rosemary bush.
The gardens have retained their authentic features, in particular the old water reservoirs at certain corners of the flowerbeds. Abutting the wall with its convex roof panels, there is a glass greenhouse with a wrought-iron structure that has been carefully restored to its original appearance.
The parkland
Divided into an enclosed area of 17ha and some 52ha of woodlands, planted under the reign of Louis XV in 1761, this was one of the first English-style landscaped parks to be created in France. The Prince of Conti and the Duchess of Chartres visited the estate expressly to admire this park. A number of landscape designs from the second half of the 18th century were directly inspired by this park.
Following the principles of Capability Brown, the park is an irregular, partly sloping garden laid out around a vast lawn featuring an old plane tree with a circumference of 8m, which was awarded the 'remarkable tree' label in 2006. This hybrid plane tree is thought to be around 200 years old. A stone obelisk set against the backdrop of a pond enhances the view. A grotto of rockwork, humbly reminiscent of the grotto of Tethys, rises above the pond. On either side, stone columns adorned with Medici vases are mirrored in the water. Behind the grotto stands a dovecote, a remnant of the former chateau.
A path that follows an artificial stream dug from a square stone shelter, known as the "Pavillon de la Source” (Spring Pavilion), leads to an island accessed via a wooden bridge, on which stands a small gazebo, also of wood. The path continues to a lookout point that rises above the chateau's former icehouse.
Among the groves and box avenues planted in the middle of the 18th century, recalling the French landscape classicism, a maze adorned with marble statues representing allegories leads to a vast green space. This is enclosed by hornbeam walls and adorned at its centre by two stone columns with pinecone motifs.
To the south of the chateau, the Baroque style has reclaimed its rightful place. An avenue of statues reveals itself in a latticework setting, like a plant theatre straight out of Cocteau's Beauty and the Beast.
Our opinion
An extraordinary garden that speaks English and French to those who understand the language and reveals its secrets to those who know how to observe; a most rewarding incentive to stimulate the senses and appreciate the beauty of the landscape. The park has taken on the appearance of a genuine open-air palace: the walled kitchen garden and the maze planted opposite the orangery have replaced the adjoining sitting rooms; the avenue of statues has replaced the portrait gallery; the vast lawn opening onto the pond has become a grand salon, adorned with an open-air ceiling and decorated with scenic backdrops and outstanding trees. The chateau has taken pride of place in this setting, its classic architecture complemented by striking decorative features in the many rooms on its different levels.
The many outhouses provide large reception areas that can be expanded as required, without losing sight of the overall picture of the buildings and their green surroundings. Thanks to the unique approach that governed the creation of the estate, the park and the chateau are unique and indissociable masterpieces that will provide a prestigious venue for high-profile events.
14 700 000 €
Negotiation fees included
14 000 000 € Fees excluded
5%
TTC at the expense of the purchaser
Reference 517683
| Land registry surface area | 68 ha 60 a 98 ca |
| Main building surface area | 900 m2 |
| Number of bedrooms | 12 |
| Outbuilding surface area | 530 m2 |
NB: The above information is not only the result of our visit to the property; it is also based on information provided by the current owner. It is by no means comprehensive or strictly accurate especially where surface areas and construction dates are concerned. We cannot, therefore, be held liable for any misrepresentation.

