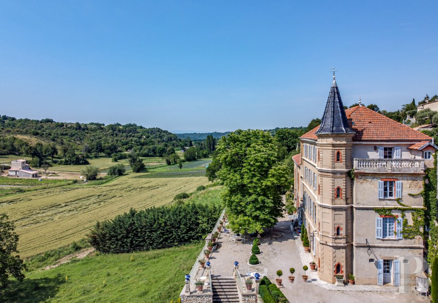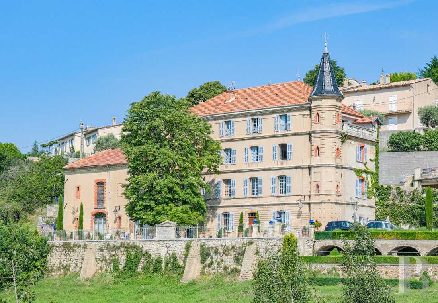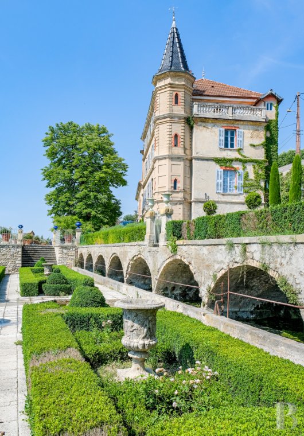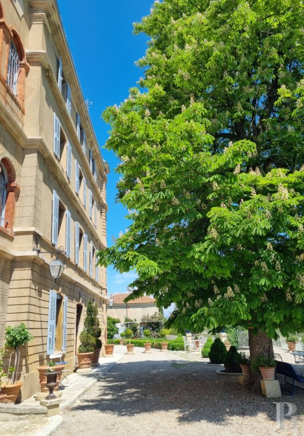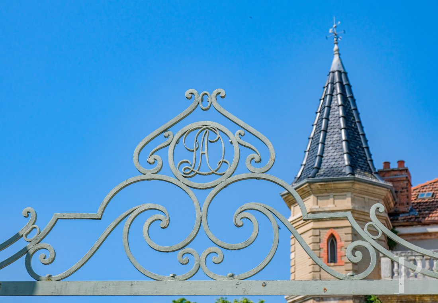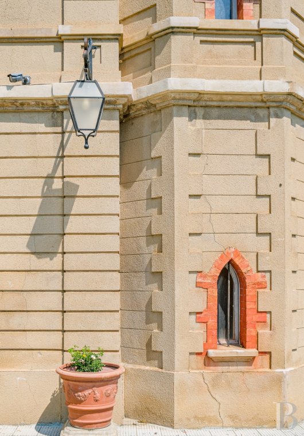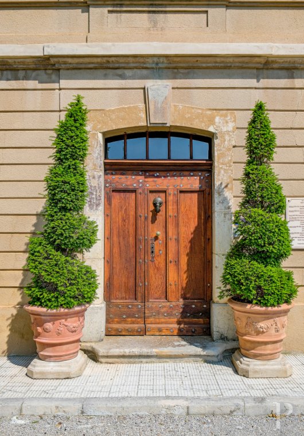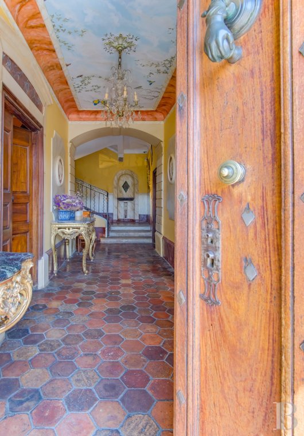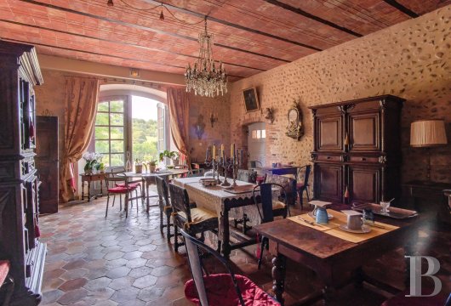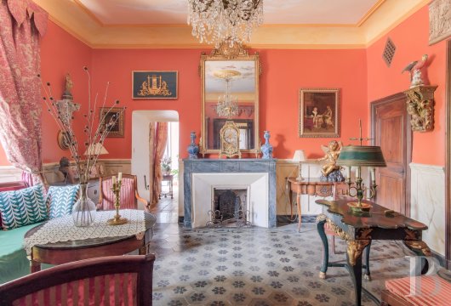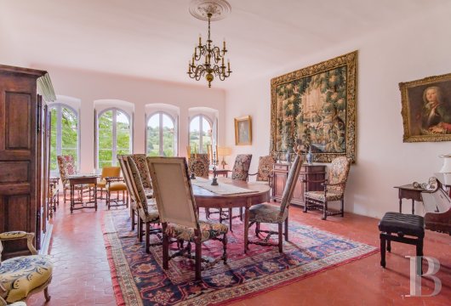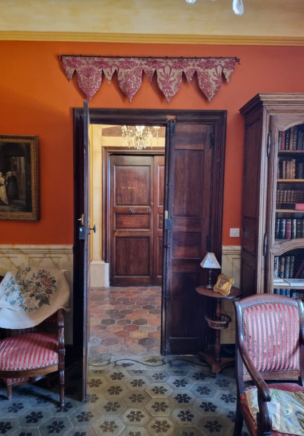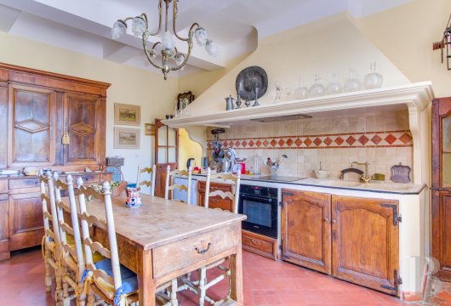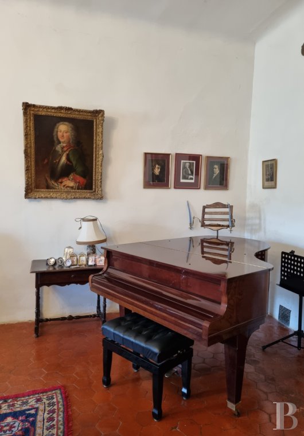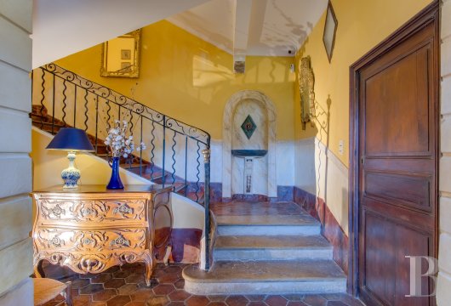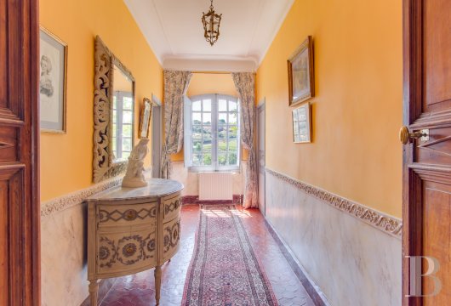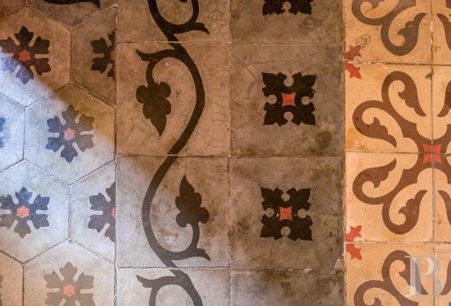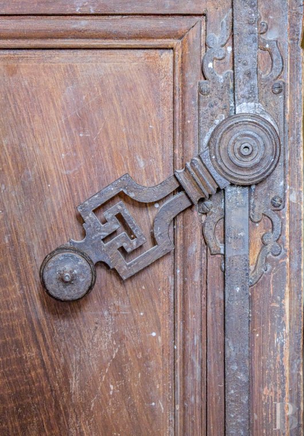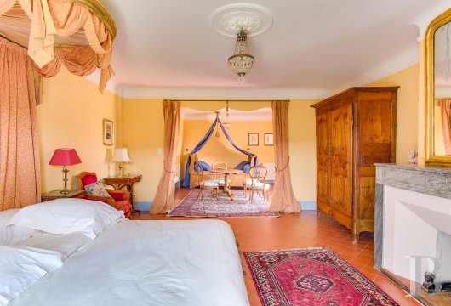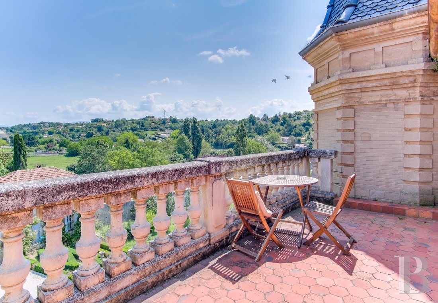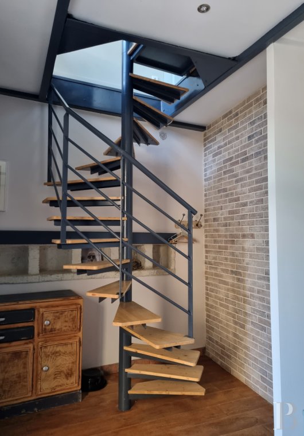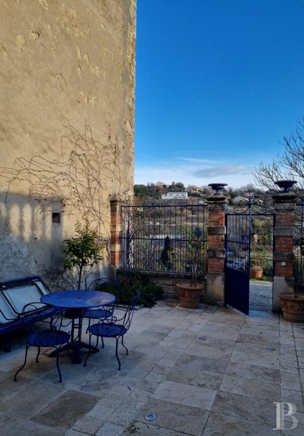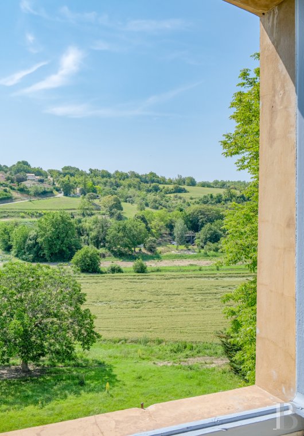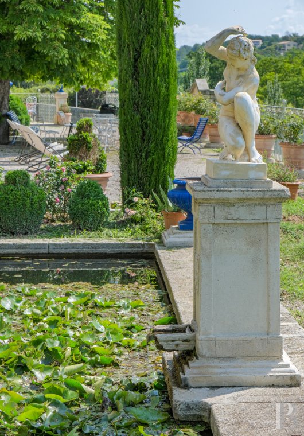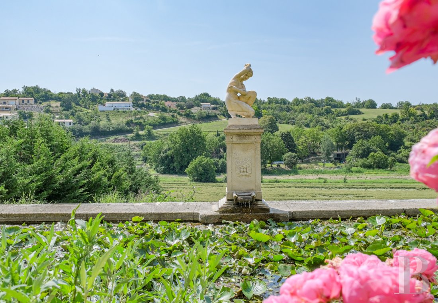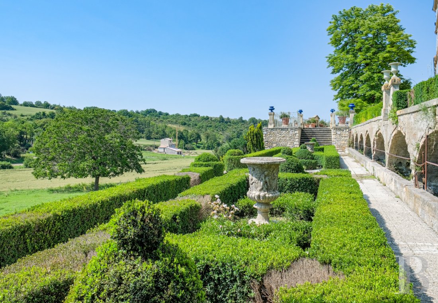on the edge of a typical Provence village set in a regional nature park

Location
Just 20 minutes from Manosque and 1 hour from the Aix-en-Provence TGV train station, the estate lies on the edge of a village, in an area known and renowned beyond the borders of the region and the country. It boasts some of the most beautiful landscapes, featuring stunning lakes, rivers, mountains and lavender fields, all competing with the rich architectural heritage and vibrant local cultural activity.
The village has a private feel, with a layout conducive to social interaction in an environment which has seen little development. It has developed a thriving community life, with plenty of cultural and sporting activities, complemented by numerous craft and commercial initiatives in the surrounding area.
Description
Built in the 17th century and enlarged in the 18th century following the main stylistic principles of classical Provence architecture, the building was extensively altered in the 19th century with the addition of a corner tower and an aviary, giving it its current castle-like appearance. The various parts of the edifice, which have survived the centuries, thus present a unique appearance, somewhere between a bastide (Provence farmhouse) and a chateau.
The complex comprises four different sections. Three of them have juxtaposed east-facing elevations with regular, symmetrical windows, while the fourth is set back behind its stone-paved courtyard and blue-painted wrought-iron gate and railings. The western facades have fewer and more discreet windows than the other elevations and are all aligned along a little-used village street to the rear of the buildings.
The different materials used for the facades and roofs - coursed rubble masonry, brick, slate and terracotta - reflect the construction periods of the various buildings and extensions.
The buildings are bordered by several terraced garden areas, benefiting from a water source in the village that is reputed to be inexhaustible. The upper level, at the foot of the château, comprises a rose garden with its pond to the south, a terrace with its water fountain and an impressive chestnut tree in the centre and, to the north, a formal French-style garden with its parterre of pruned box and a series of eleven vaulted ponds, fed by the spring and releasing the overflow of water at the bottom of the estate.
A large field at the bottom of the estate provides a distant view of the valley overlooked by the chateau.
The chateau
At the entrance to the estate, the first rectangular building, facing east and four storeys high, has a three-bay main facade and a single-bay side elevation. Its four-pitched roof, today of interlocking tiles, originally featured monk-and-nun tiles. Dating back to the 17th century, this was the first building on the estate to be erected in the style of a traditional country house, a “bastide”, with a central entrance on the main facade and large arched windows. Projecting stringcourses separate one storey from the next.
In the 18th century, the building was extended by two bays to the south to incorporate three vast reception rooms with high ceilings. Half-landings link these new areas to the central staircase.
In the 19th century, the openings in the extension were enlarged and now take up most of the facade. Their brick surrounds contrast with the colour and hard texture of the cement rendering. In the same period, a hexagonal corner tower with a stone slate roof and pointed brick windows on each of its four levels was added to the north-east corner of the chateau.
The ground floor
A large double-leaf wooden door, topped by a glazed fanlight, leads into the chateau. It opens onto a hallway with multicoloured hexagonal terracotta floor tiles, faux marble walls and a painted sky with botanical motifs on the ceiling. This leads to the main staircase with terracotta tiled steps, wooden nosing and a wrought iron banister. On the split-level landing, there is an ornamental marble fountain.
On the south side, a double wooden door leads to a sitting room with a large wooden window opening on to the terrace and its chestnut tree. Its grey marble fireplace, decorative ceiling mouldings and cement tiles illustrate the chateau's eclectic style.
Continuing through, a passageway leads to a dining room with a terracotta-tiled floor, lime-grouted exposed stone walls and a brick ceiling with iron girders. On the other side of the hallway is the kitchen with a dining area, a large plaster fireplace and old brown terracotta tile flooring.
The first floor
The traditionally crafted main staircase, with its unique moulded stucco frieze, leads to the three upper levels. The first intermediate level comprises a large reception room with hexagonal terracotta floor tiles and white walls. From here, four large semi-circular windows, which take up almost the entire wall, offer a view of the terrace and the valley.
The first landing leads to three bedrooms with en-suite shower rooms, two of which face east towards the valley. All the rooms have the same hexagonal terracotta floor tiles as the staircase, typical of the 19th century. Two bedrooms feature marble fireplaces with overmantel mirrors, adorned with paintings, gilding and stucco work.
The second floor
Divided into two intermediate levels, this floor also contains three bedrooms with en-suite shower rooms and follows the same layout as the first floor.
The third floor
The stairs to the top floor of the chateau serve three bedrooms with terracotta-tiled floors: a master bedroom of approx. 40 m² with a north-facing terrace, bathroom and separate lavatory, a second bedroom of approx. 18 m² with a shower room and separate lavatory, and finally a third, simpler bedroom of approx. 16 m².
The outbuildings
In the 18th century, the bastide was extended to the south by two bays to incorporate three vast reception rooms with high ceilings. These new spaces are linked to the central staircase by half-landings. The windows are tall, taking up most of the facade. The brick frames contrast with the colour and hard texture of the cement rendering.
A farm building adjoining this extension was added at the same time, further to the south. It spans five bays, two of which have generous openings, and is built of the same materials as the reception section.
A 19th century dovecote next to the stables is set back from the southern facade of the chateau and the two extensions. It features a facade with a large number of windows, separated vertically by brick pilasters, and topped at its centre by a triangular tympanum.
Lastly, at the entrance to the estate, a lodge was built around the same time as the stables, adopting their architectural and material features. This used to be the caretaker's house.
The stable
The building between the south side of the chateau and the dovecote originally housed the stables and now comprises several separate areas.
The first ground floor space has recently been renovated. It features exposed stone walls grouted with white lime, a brown-tiled floor and plastered timbrel vaults. The 145 m² room is illuminated by a large aluminium glass door with a glazed transom, which opens onto the terrace. It retains the restored historic troughs on the south wall and includes a door to the chateau's dining room to the north.
Above this space is a two-storey flat of approx. 130 m² comprising a sitting room with a kitchen area of almost 70 m² and three bedrooms of approx. 10 m², each with en-suite bathroom, in the roofspace.
The third part is the south-facing bay, both levels of which require complete renovation.
The dovecote
The last outbuilding, where the estate's pigeons used to be kept, has recently been renovated to make it suitable for lettings. The triangular pediment of the main facade is surrounded by dressed stone and supported by recessed brick pilasters. The aluminium joinery has been painted royal blue, and so has the gate leading to the private courtyard, lending a contemporary feel to the building, in deliberate contrast to the rest of the 18th-century facade.
It now houses a flat spread over three levels, each offering a floor area of around 20 m², with large windows facing east and the valley. The ground floor comprises a bedroom with a wooden floor and access to the courtyard via the building's double glazed metal entrance door, which also has a transom window. The first floor includes a large tiled bathroom accessed via a spiral staircase also leading to the second floor, which has been converted into a tiled sitting room and opens onto a private hanging garden. This terrace has a pebble base, a wrought-iron railing and a fountain set against the south wall and connects to the upper terraced area via a staircase with pebble stringer.
The pavilion
Separate from the other buildings, it comprises a kitchen, a sitting/dining room and a shower room on the ground floor, two bedrooms of approx. 10 and 20 m² on the first floor and a third room on the garden level, which opens on to a private garden.
The terraced garden and meadows
The terrace
Situated on the upper terraced area, the terrace runs along the eastern facade, from the entrance gate to the lower, verdant area overlooking the valley. First comes a gravel area providing access to the property and parking for vehicles. This is built over the moat containing the ponds filled with water from the village spring.
It overlooks a formal French garden with lawn, stone pathways, box topiaries and a central fountain. From here, a large gravel terrace leads up to the main facade of the chateau. It features a magnificent chestnut tree in its centre and a fountain set against a stone balustrade. The terrace is extended by a water lily pond with stone sculptures, bordered by cypress trees and an abundant rose garden.
The meadows
Below the terrace, a naturally grassed meadow dotted with a few shrubs provides a link between the property and the valley with its farmlands and wooded areas.
Our opinion
This 17th century chateau has been extended over the centuries and its eclectic architecture makes it unique and endearing. The mix of materials supports the rhythm of alternating windows, whose specific features differentiate and distinguish the four facades. The terraced gardens also combine the elements, colours and rhythms that structure the space. The overall effect is one of romanticism, reminiscent of the finest masterpieces built in the 19th century. Set on the edge of a typical Haute-Provence village, the property benefits from a protected natural environment that forms the very cornerstone of the area's tourist appeal. Today, the chateau has been converted into various units for rental purposes. It is highly profitable, but could also be used for many other types of accommodation, from family homes to hotels, depending on the requirements of the new owners.
1 990 000 €
Fees at the Vendor’s expense
Reference 612487
| Land registry surface area | 6609 m² |
| Main building floor area | 520 m² |
| Number of bedrooms | 14 |
| Outbuildings floor area | 490 m² |
| including refurbished area | 870 m² |
French Energy Performance Diagnosis
NB: The above information is not only the result of our visit to the property; it is also based on information provided by the current owner. It is by no means comprehensive or strictly accurate especially where surface areas and construction dates are concerned. We cannot, therefore, be held liable for any misrepresentation.

