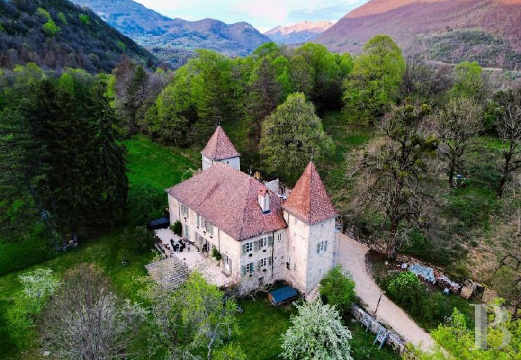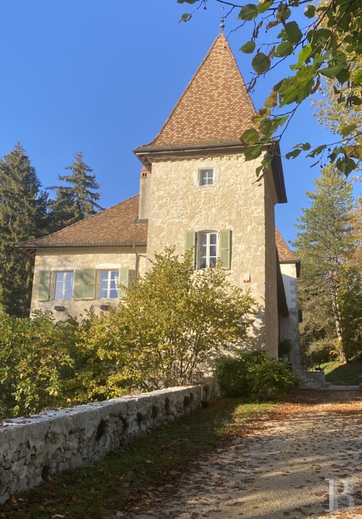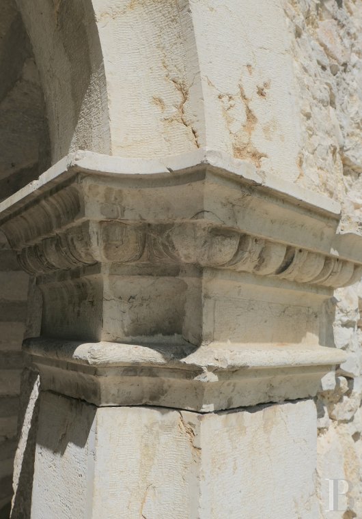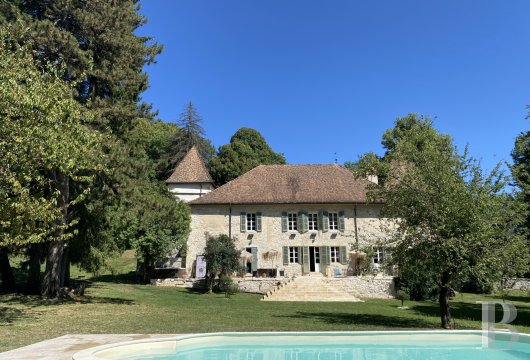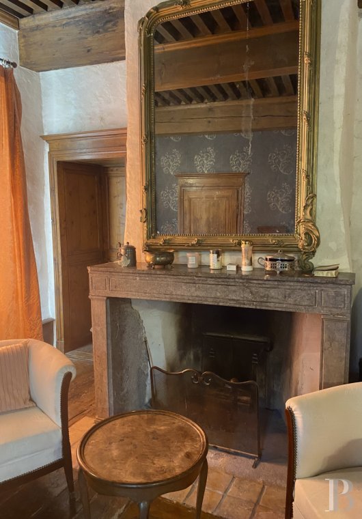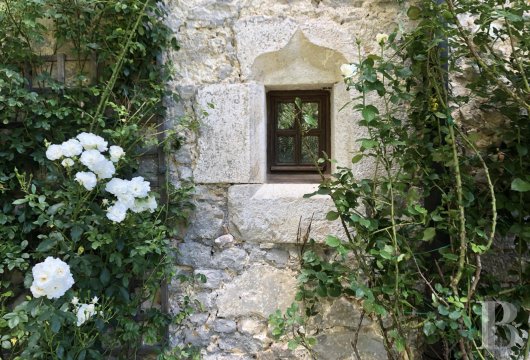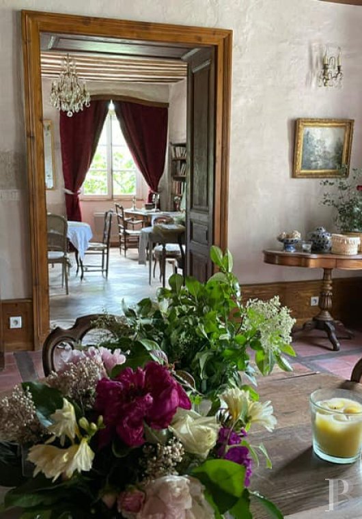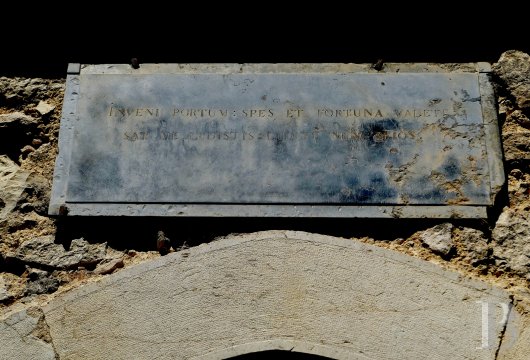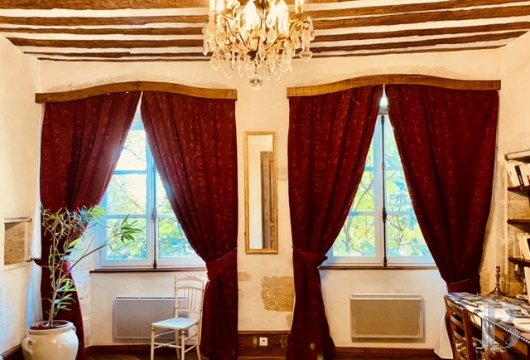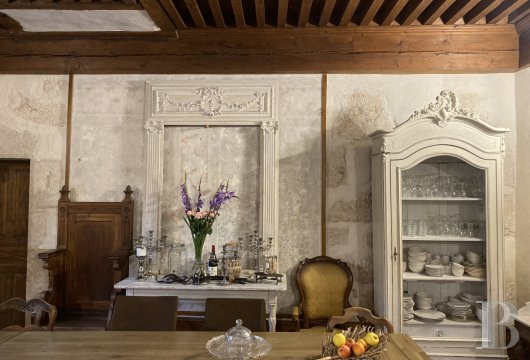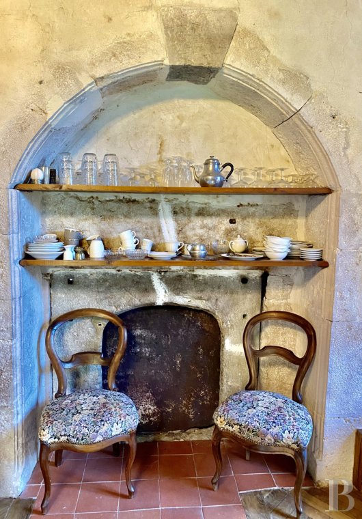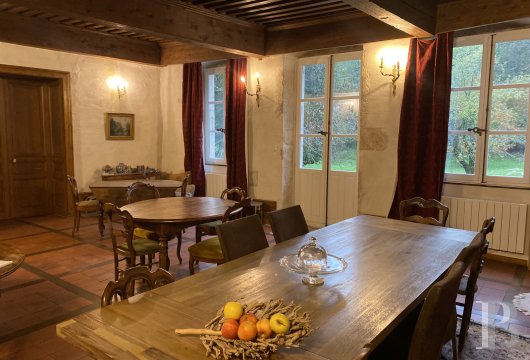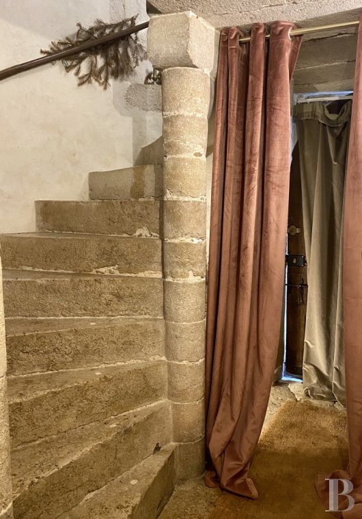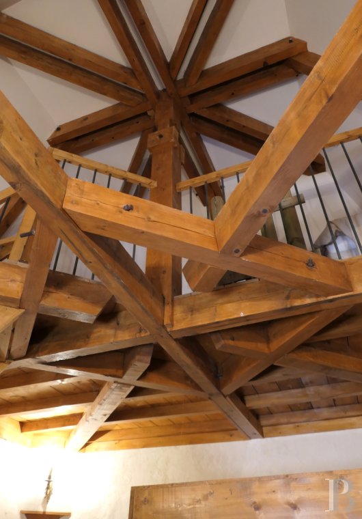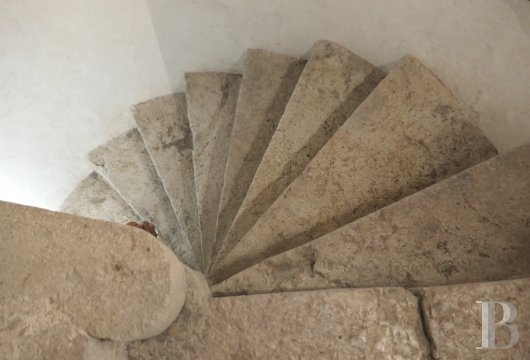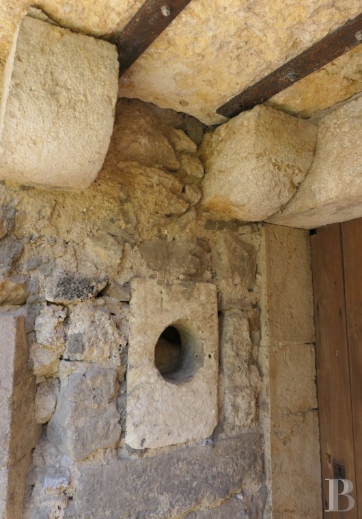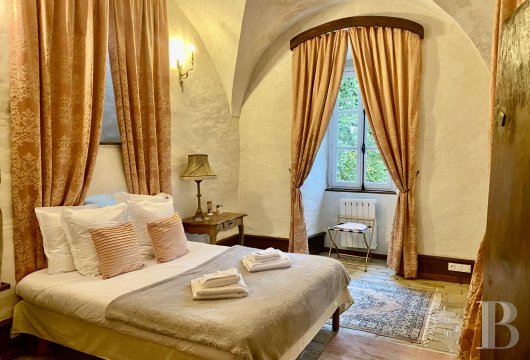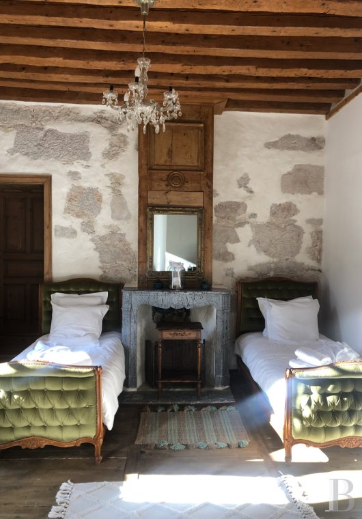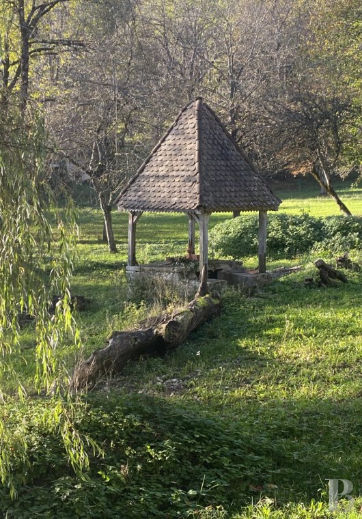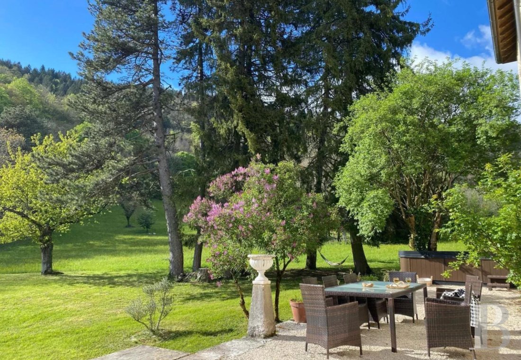Location
The property is located in the Pays Bellegardien region, ten minutes from a rather large city, in the immediate vicinity of a hamlet of around 500 inhabitants – representing the main entrance to the Haut-Jura Regional Natural Park – and nestled within an environment made up of mountain grasslands, hayfields, peatbogs, woods and mountain meadows, streams and rivers stretching along verdant valleys. In addition to major hiking trails in the summer, there are many winter activities as well, with the closest ski slopes in the region less than 30 minutes away by car. The A40 motorway and a high-speed rail station with service to Paris in 2 hours and 40 minutes is less than 15 minutes away, while Geneva and its international airport are 45 minutes away and Lyon is approximately one hour away.
Description
The Chateau
The oldest part of the dwelling is the 12th-century chateau, even though some archives have records of the site’s name as early as the year 930.
With a footprint of nearly 400 m², the imposing fortified manor house was the subject of many modifications over the centuries: originally a defensive building, it was then gradually transformed into a small feudal chateau expanded with two square towers on its northern and southern sides. With its entrance located on its eastern side, at the end of the drive providing access to the property, the chateau also includes several incredible architectural elements of note: arrow slits, an ashlar stone spiral staircase, original floorboards, a monumental fireplace and exposed ceiling beams.
The building’s structural works are in excellent condition, and were fully renovated over the past fifteen years. In addition, a floor area of 215 m², not including the attic level, remains to be converted.
The garden-level floor
Once past the front door, the house’s massive walls and stone floors highlight the building’s historic aspect. The kitchen with an imposing hearth has conserved its medieval feel, while the 18th-century inspired living areas, made up of a succession of three comfortable living rooms with 50, 30 and 25 m², respectively, look out onto a pleasant patio to the west facing the gardens, which is adorned with a majestic ashlar stone staircase. A short distance away from here is an initial bedroom with a private bathroom, while a door located behind the largest of the living rooms gives onto an open-plan space remaining to be converted with approximately 120 m² and direct outside access.
The first floor
Accessible via the noteworthy ashlar stone spiral staircase, this floor contains the sleeping quarters. An initial bedroom comes with its own private bathroom, while two other bedrooms, adjacent to one another, share a bathroom. A fourth bedroom, also with its own bathroom, abuts an immense space of approximately 120 m² remaining to be converted, directly above the space of the same size on the ground floor.
The second floor
This is mainly made up of attic spaces that span the entire building. To one side, the top of the southern tower, with approximately 30 m², also has the possibility of being converted.
The basement
Accessible from the chateau’s entrance hall via the spiral staircase and in very sound condition, this level has a floor area of approximately 120 m² and contains a number of interesting architectural vestiges.
The tower
Although adjacent to the chateau, it remains independent and has direct outside access. Entirely converted after carefully executed renovations, it can be used as a separate wing or a space for hosting guests. With a floor area of 62 m², the ground floor includes a kitchen and living room, while the first floor has a bedroom. From there, a wooden staircase provides access to the second floor with a living room/bedroom as well as a shower room and mezzanine.
The Grounds
With more than 3.5 hectares surrounding the chateau, the grounds represent an oasis of peace and quiet. In addition to the immense meadow facing south, accessible via the pyramidal ashlar stone staircase abutting the patio, are quiet wooded areas followed by forests further off in the distance. In addition, two springs, with water year around, provide a natural resource for watering the grounds.
Our opinion
A striking and yet, romantic chateau, surrounded by peace and quiet, but still close to major city centres such as Geneva and its urban area. Its grand stone exterior endows the building, rebuilt and modified several times, with an elegant silhouette and conveys its rustic, albeit seigniorial, character. Lovely living areas and interior volumes with graceful proportions make chateau life here particularly pleasant and comfortable, while the spaces remaining to be converted provide additional possibilities, given that a guesthouse business is already being operated on the property. In addition, a project to build ecolodges is being studied in order to optimise the business, while the property’s proximity to a variety of summer and winter activities, combined with strong tourism in the area, add to the property’s overwhelming appeal.
1 990 000 €
Fees at the Vendor’s expense
Reference 190914
| Land registry surface area | 3 ha 60 a 92 ca |
| Main building surface area | 700 m2 |
| Number of bedrooms | 6 |
| Outbuilding surface area | 65 m2 |
NB: The above information is not only the result of our visit to the property; it is also based on information provided by the current owner. It is by no means comprehensive or strictly accurate especially where surface areas and construction dates are concerned. We cannot, therefore, be held liable for any misrepresentation.


