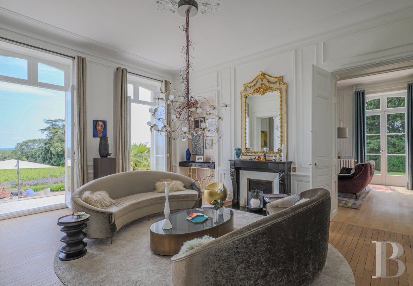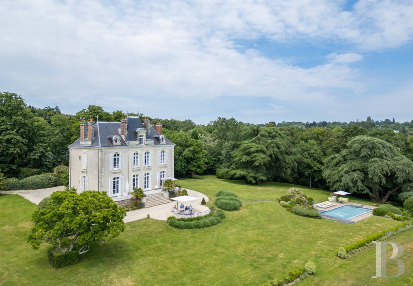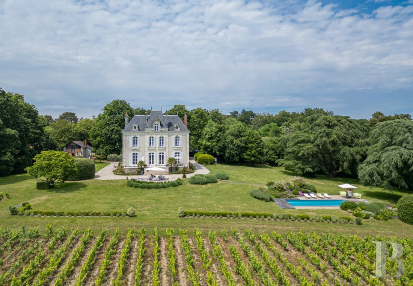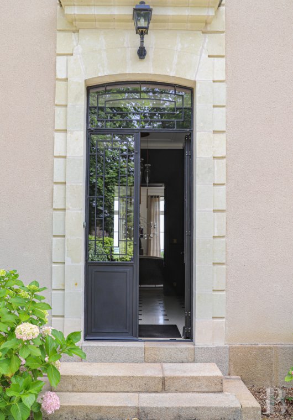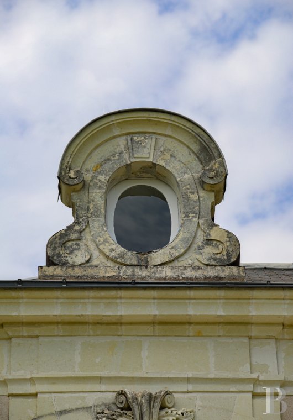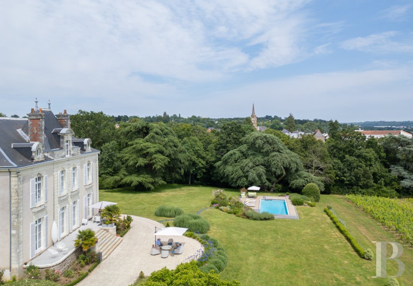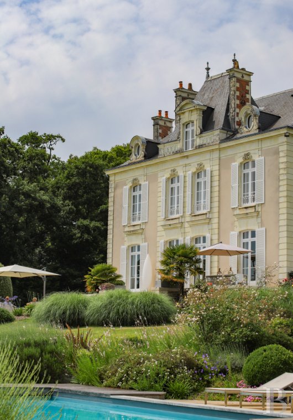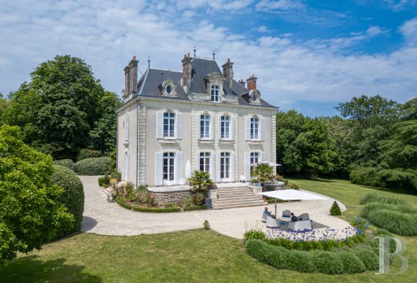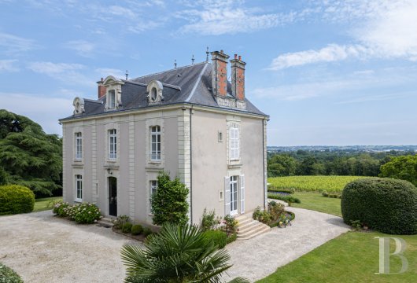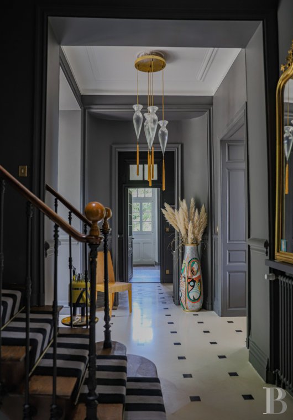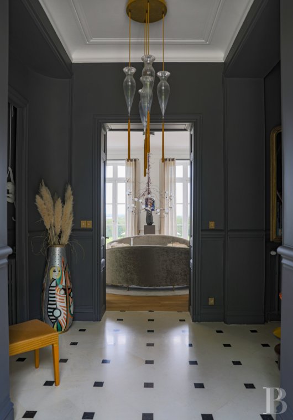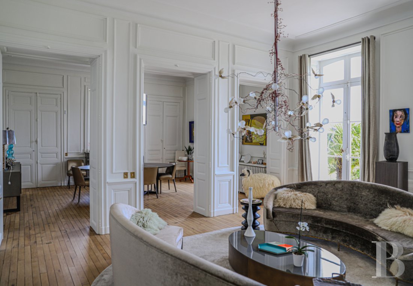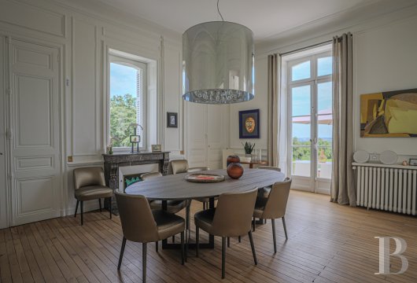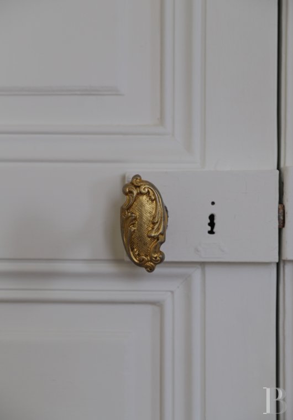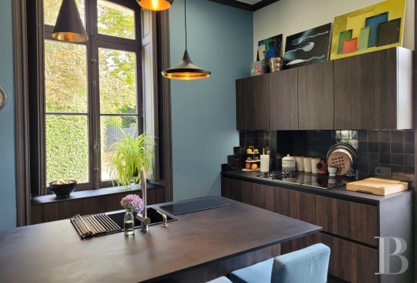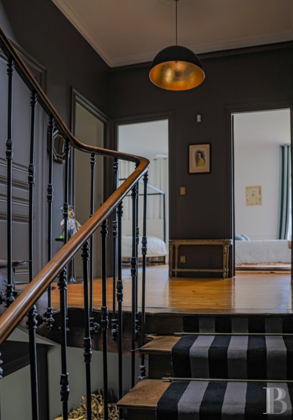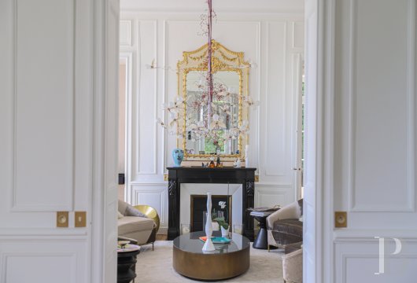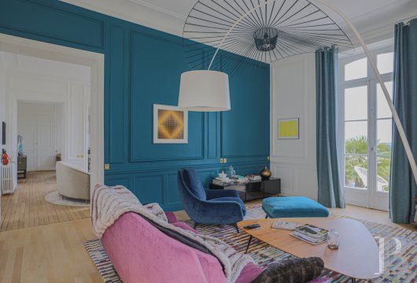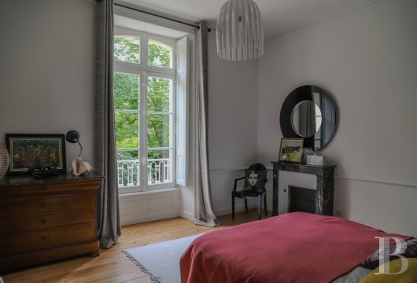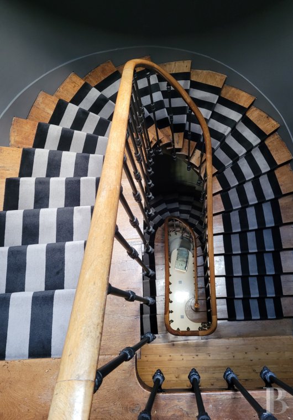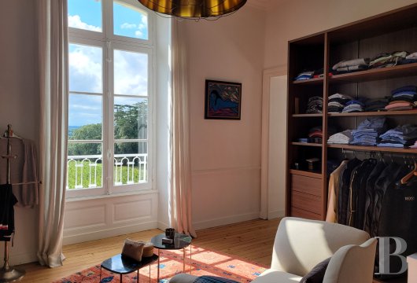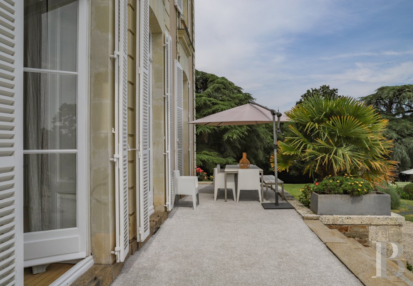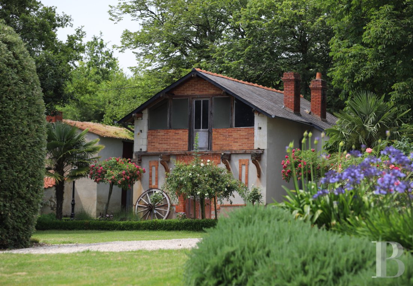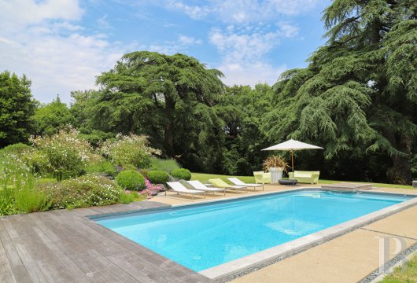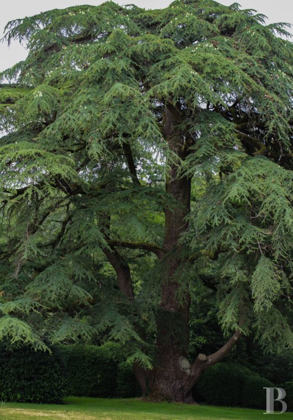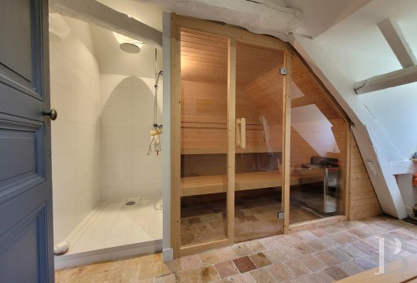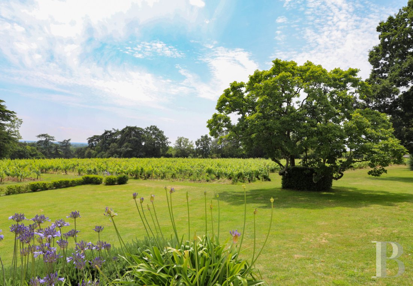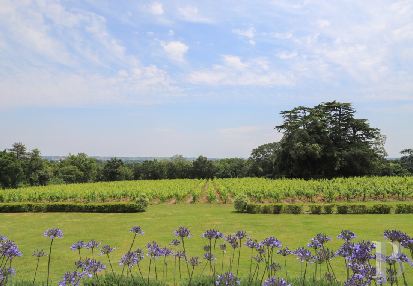Location
The chateau is located in the Loire-Atlantique department near a town along the banks of the Loire known for its relaxed lifestyle, while Nantes and its high-speed rail train station are only twenty kilometres away. Close to shops and services, the property also benefits from the urban area’s public transportation network, while the international airport can be reached in 30 kilometres, the closest beaches on the Atlantic coast in 70 kilometres and Paris in 360 kilometres.
Description
Built in 1850 for an industrialist from Nantes in search of a holiday home quickly accessible from the banks of the Loire, the chateau overlooks the valley, while a wooded section creates a verdant curtain that isolates the property from the municipal road and guarantees its privacy.
The chateau overlooks a vast patio and vineyards in the back, while a landscaped space with a swimming pool is located below and off to one side. All around, the ornamental garden includes impressive, multi-century cedars that extend towards the dense, terraced wooded areas, forming a natural barrier from the urban development. In addition, down below, near the river, there is a vast meadow where sheep can be found grazing in the winter, while the grounds, entirely enclosed by walls, include a little over 6 hectares.
The Chateau
Rectangular in shape, the chateau has three floors including a raised attic level. Built over foundations in granite and schist and topped with a hipped slate roof punctuated by dormer windows, the chateau’s façades are covered in lime plaster, while its window and door surrounds, vertical bays, quoins, cornices and dormer windows are in tuffeau stone and its chimneys are in brick and tuffeau stone. The building is cadenced by three vertical bays facing the no-through road and four facing the grounds, while a large patio extends the façade towards the Loire River and provides access to the grounds via a flight of steps that hugs the chateau’s central section. Decorated with sculpted tuffeau stone, the two central vertical bays are topped with a pavilion-style roof that juts up past the rest of the rooftop and is adorned with a basket-handle pedimented dormer window, while the rest of the dormer windows are in the shape of bull’s-eyes. In addition, the windows on the first floor, also with a basket-handle shape, are topped with keystones decorated with acanthus leaves.
With a basement level under half of its ground floor, a raised ground floor, a noble floor and a raised attic level, the chateau is equipped with a heat pump that provides heat for its more than 350 m² of inhabitable floor area, which was renovated in 2016.
The ground floor
Accessible via the central door facing the courtyard, after a flight of three steps, glazed double doors with black ironwork open onto a vestibule with charcoal grey painted walls and a cream-coloured stone floor with square black cabochon tiles.
On one side, this space leads to a fitted and equipped kitchen, the fanlights of which are framed with a decorative treble clef motif, which communicates with a utility room and is also accessible via the service entrance with an outside staircase. On the other side, the entrance hall leads to an office fitted with custom-made cabinets, including a wardrobe, as well as a lavatory entirely covered in a mosaic of black glass inlaid with small gold tiles. Double doors located opposite the front door open onto a large living room, which communicates with the dining room via triple doorways. With straight-plank oak hardwood floors, the walls are adorned with moulding and cymatium and the ceiling is decorated with delicately crafted flowering ceiling roses. With black or grey marble fireplaces in both rooms, the one in the dining room is topped with a picture window, while, in the central living room, a door opens onto a second sitting room reserved for music and television. With a more recent oak hardwood floor, it includes an amber marble Pompadour-style fireplace as well as a glass door that provides outside access. All adjoining one another, the three living spaces are bathed in light by tall windows overlooking the south-facing patio, the grounds, vineyards and the Loire Valley beyond.
The first floor
Accessible via a wrought-iron balustrade with an oak handrail, a landing with a pitch-pine hardwood floor includes, on one side, an initial bedroom, followed by a second, accessible via a hallway lined with cupboards, while, on the other side there is a bathroom with a separate lavatory, all bathed in light by windows overlooking the courtyard. Opposite the staircase, the landing provides access to two other large bedrooms facing the grounds, including one that is adjacent to its own shower room with lavatory. The other bedroom is a vast suite, with a wide walk-in wardrobe along one wall as well as a large private shower room with lavatory. The bedrooms all have straight-plank oak or pitch-pine hardwood floors as well as marble fireplaces, while the rooms facing the grounds all share a breath-taking view of the Loire Valley.
The second floor
On one side of the landing is a terracotta-tiled room, which includes a sauna and shower, while on the other side of the landing is a linen cupboard with a tiled floor. Two vast rooms with hardwood floors have been created on this level, one of which is used as a fitness room, while the other is currently a lounge with a snooker table. On this floor, bathed in light by dormer windows, two other rooms with hardwood floors are being used as attic spaces, but could be converted into additional bedrooms if so desired.
The base level
Accessible via an exterior staircase on one side of the chateau, it includes three adjacent cellars. The first is used as the furnace room, the second as a wine cellar and the third for storage.
The Outbuildings
Located along the drive leading to the chateau, next to the enclosure wall, two buildings are all that remain of the former outbuildings. Built out of rubble stone and covered with white plaster, they are both topped with a slate gable roof. The second outbuilding, which was once the caretaker’s cottage, has incorporated brick into a portion of its façade as well as its decorative elements and chimneys, while four wooden corbels, which once supported a wide balcony that ran along the length of its façade, are the only vestiges that remain of this outside space.
The garage
In addition to two deep parking places, this building also contains two adjacent rooms, which are used as workshops. One of them includes a former bakehouse, while the upstairs space, above the workshop, could be converted into accommodations under the eaves.
The pavilion
Extending on from the garages, this building is composed of four rooms on the ground floor that are currently used for storage, while upstairs, a single room takes up the entire floor. In need of renovation, a restoration project with the construction of an additional building was proposed in order to create and develop two independent accommodations, one of which would be reserved for the caretaker. A separate entrance onto the no-through road and two exterior parking places would ensure total independence in terms of the chateau.
The Estate
Entirely enclosed by walls, the property is perched on a hillside and extends over a little more than 6 hectares.
The grounds
All around the chateau, vast landscaped grounds include many impressive ornamental trees including a dozen multi-century Atlas cedars, several live oaks, two European beeches, northern red oaks and Laricio pine trees. The whole is reminiscent of English-style terraced grounds, cadenced by large flowerbeds, which provide magnificent views of the chateau. Well-maintained, sheltered from view and overlooking the Loire Valley, the grounds also have two wells that supply the property with an abundant amount of water.
The swimming pool
From the chateau’s patio, slate steps bordered by flowerbeds lead to a dedicated space below. The cream-colour stone patio accentuated by grey gravel recalls the tuffeau stone and slate used in the chateau and provides a harmonious touch to the whole, while the 11 x 5-metre pool is protected by an electric roller shutter and heated with a recent heat pump.
The vineyards
Spreading out behind the chateau, a vineyard extends over 1.5 hectares. Currently rented out and entirely organic, it is operated by a winemaker who grows local Muscadet grapes sold under the property’s name. Well managed, the vine stocks were replanted by the owner fairly recently, while the vineyard itself guarantees a small annual yield for the property.
The mixed grove
Terraced along the hillside, dense wooded parcels form a natural barrier and provide the chateau with considerable privacy. Within this forest is a Lourdes-style grotto with a Virgin Mary, while, a little further off, a former quarry of modest size is a testimony to the hillside’s activity during the 19th century. In addition, thirty or so northern red oaks were recently planted on these parcels in order to revitalise the grove.
The meadows
Below the chateau, along the stream that traverses the property, a vast piece of land regularly hosts neighbouring sheep. A monumental gate, supported by two stone and brick pillars and topped with lacy ironwork, marks the property’s former access to the quays of the Loire, while a schist rubble stone wall encloses the entire property.
Our opinion
Perched on a hillside and only a stone’s throw away from the city that the Dukes of Brittany once called home, this comfortable chateau, in excellent condition, was meticulously renovated less than ten years ago. Highlighting the house's original materials and decorations, both inside and outside, the renovations carried out also succeeded in adding a touch of colourful modernity to the whole.
Steeped in the tranquillity of its grounds planted with multi-century cedar trees, its future owners will be able to savour the placid banks of the Loire, located beyond the russet hues of the vineyard that spreads out from under the chateau’s tuffeau stone façades. With its outbuildings, the property boasts many assets for either a peaceful holiday home or a family who would like to set down roots in the Nantes region.
2 475 000 €
Fees at the Vendor’s expense
Reference 756416
| Land registry surface area | 6 ha 20 a 43 ca |
| Main building floor area | 450 m² |
| Number of bedrooms | 5 |
| Outbuildings floor area | 240 m² |
French Energy Performance Diagnosis
NB: The above information is not only the result of our visit to the property; it is also based on information provided by the current owner. It is by no means comprehensive or strictly accurate especially where surface areas and construction dates are concerned. We cannot, therefore, be held liable for any misrepresentation.


