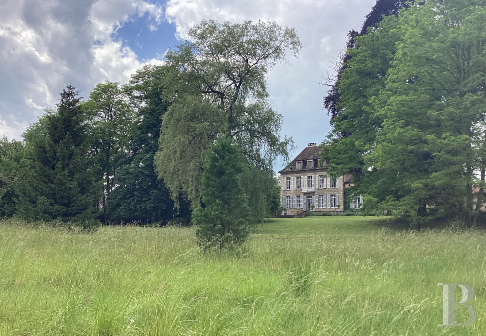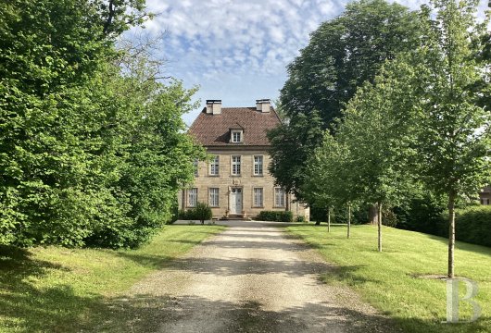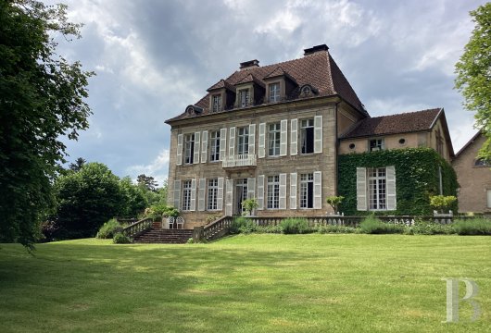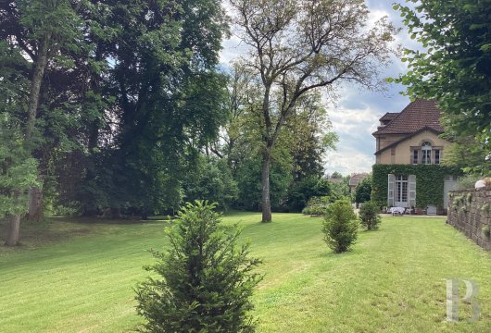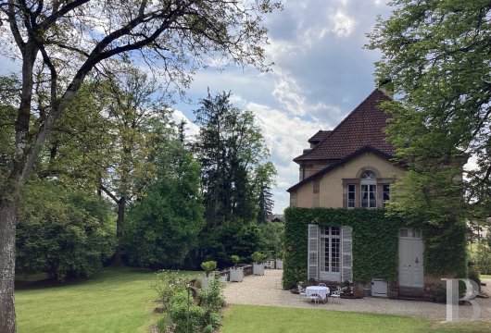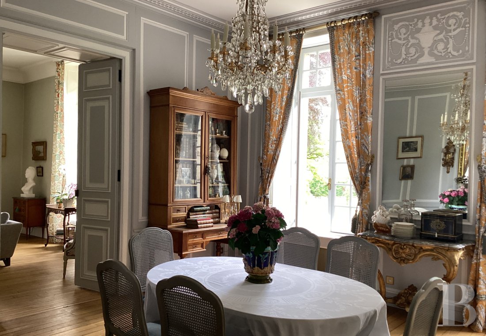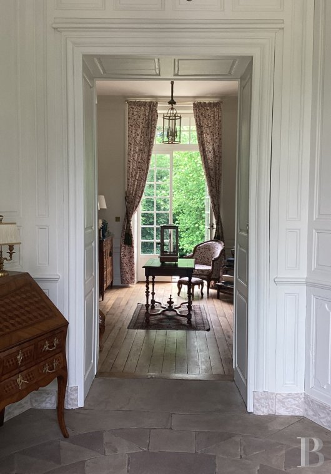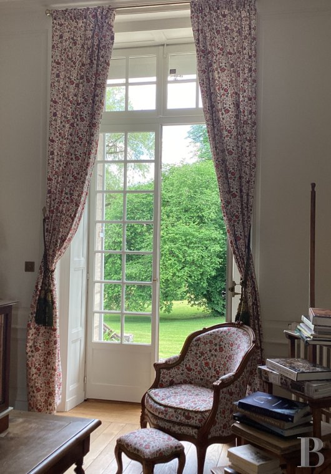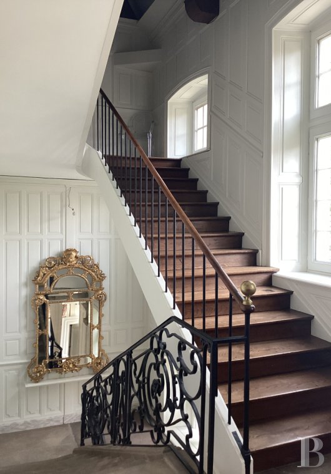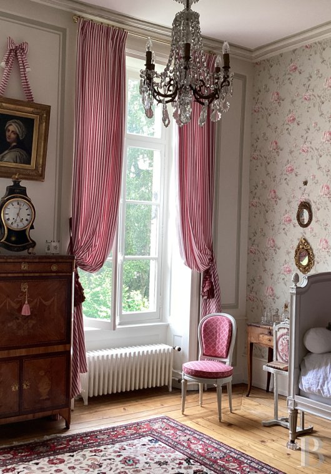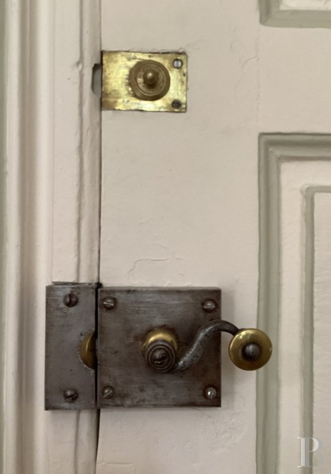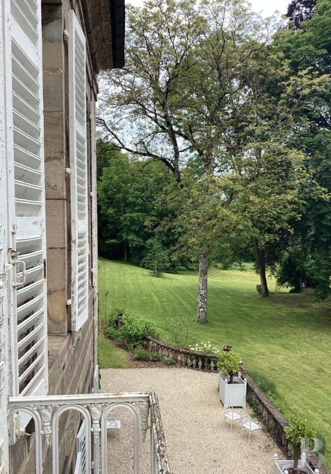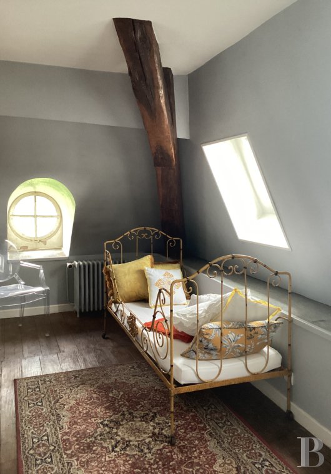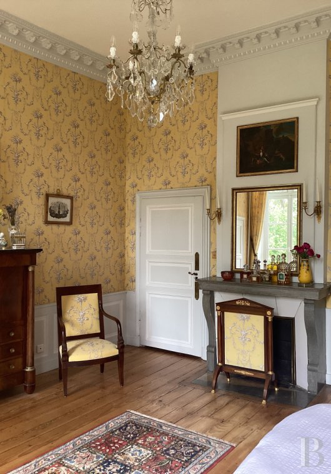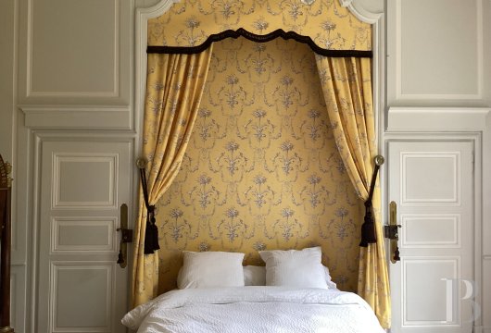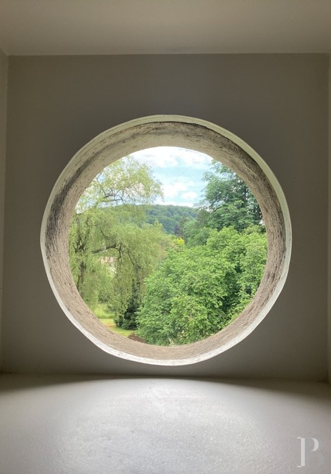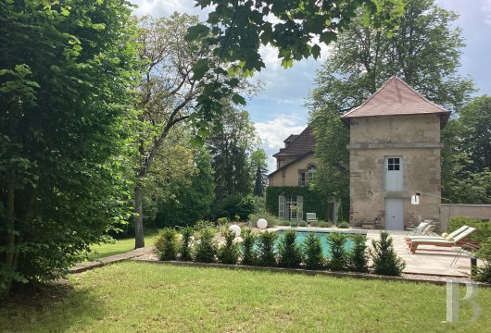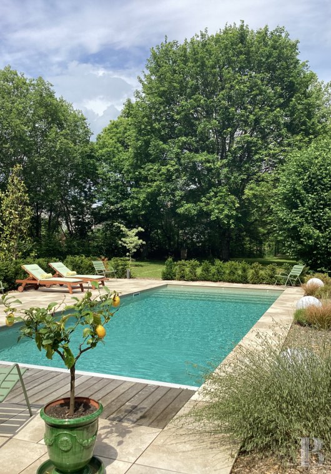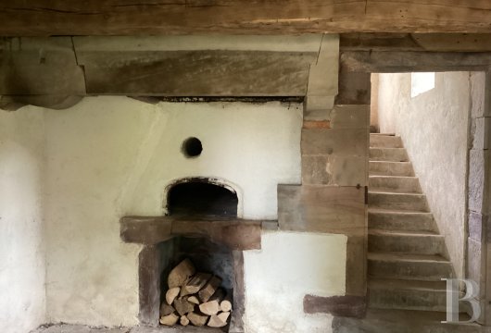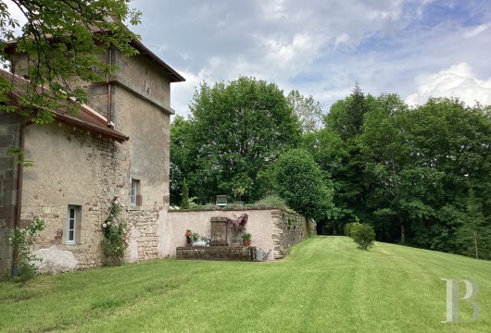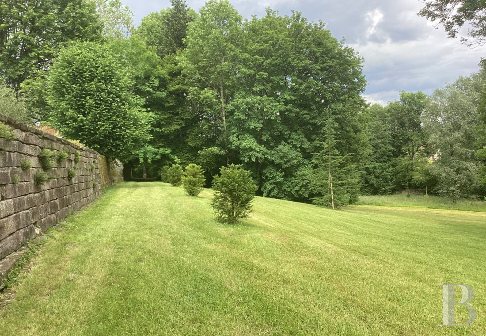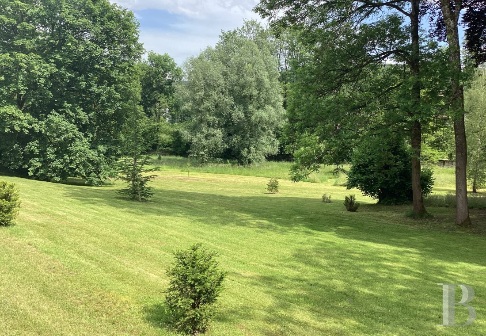Location
The property lies in the north of France’s Haute-Saône department, in the country’s beautiful Franche-Comté region. It is five minutes from the spa town of Luxeuil-les-Bains, nestled in a village that offers shops and amenities for everyday needs, including a school, a doctor’s surgery, a pharmacy, a grocery and a butcher’s shop. Countless forests, rivers and waterfalls dot the region. The Plateau des Mille Étangs (the ‘Thousand Lakes Plateau’) – the gateway to the Ballons des Vosges regional nature park – is less than 30 minutes away. The Notre-Dame du Haut chapel, designed by the famous architect Le Corbusier and listed as a UNESCO World Heritage Site, is also less than 30 minutes away. There is a high-speed train station in Remiremont, 25 minutes away by car. From there, you can reach Paris in less than three hours. Épinal and Belfort are 45 minutes away, Mulhouse and Besançon are 1 hour and 20 minutes away, Basel with its international airport is 1 hour and 30 minutes away, and Strasbourg and Dijon are two hours from the property.
Description
The chateau
The chateau is made of ashlar. It offers a total floor area of 412m² and has 11 main rooms, including seven bedrooms. The north elevation, which you can see from the drive, has five bays. The windows on the ground floor and first floor have small panes. The ground-floor windows have bars too. The south elevation, which faces the grounds, also has five bays. It has small-paned windows on the ground floor and large-paned windows on the first floor. The edifice is crowned with a hipped roof of interlocking tiles with four hipped dormers and two bull’s-eye windows, all looking out at the grounds, except for one of them. Four skylights dot the roof’s east and west slopes. The main entrance door is made of wood. Above it, there is a glazed fanlight and a wall stone sculpted with foliage motifs. The extension, which was built in the 19th century, has a ground floor and a first floor. Its ground-floor windows are similar to those in the original main section. On the extension’s first floor, the windows are smaller, except for an arched window that looks out at the eastern part of the grounds.
The ground floor
At the top of a front flight of stone steps, the chateau’s main entrance door leads into a hallway with a checked floor pattern of pink and beige stone. Wooden panelling painted white adorns the walls, adding an extra touch of elegance. A double door leads into the first of four reception rooms that connect to each other and all face south, looking out at the grounds. This room leads out onto the gravelled terrace with a stone balustrade and stone steps. To the right of this room, there is a second reception room. It is filled with natural light from two large windows. It has a fireplace and is used as an office and as a music room. To the left, there is a third reception room. It is also bathed in natural light from two large windows. This room is adorned with wooden panelling, wooden bas-relief sculptures and a fireplace. It is used as a dining room. Beyond this dining room, there is the fourth and last reception room. It lies in the 19th-century extension and is filled with natural light from a south-facing window and from east-facing French windows that lead out to the terrace’s eastern section. On either side of the lounge’s fireplace, there are two curved, symmetrical wooden doors. Above each one, there are two wall paintings. Wood strip flooring extends across the four reception rooms. From the entrance hall, a door on the left leads to a kitchen with a floor of cement tiles, an imposing stone fireplace and a wood-burning stove. Two windows with bars face north, looking out at the driveway. To the right of the fireplace, a door leads straight to the dining room. Beside the kitchen there is a scullery. This scullery leads to the lounge via the two curved doors and out to the grounds via a double wooden door. On the other side of the hallway, there is a cloakroom, a lavatory and a pantry with a washbasin. They lie beside a door that leads to the basement.
The first floor
An elegant stone staircase with a wrought-iron balustrade leads up to the first floor. A landing with wood strip flooring connects to an anteroom with French windows that lead out onto a balcony facing the grounds. From this room, you reach a first bedroom with wood strip flooring, flowery wallpaper and a fireplace. A door hidden in the decor leads to a private en-suite bathroom. Another hidden door leads straight to the landing. On the other side of the anteroom, there is a second bedroom with a fireplace and wood strip flooring. A door leads to a private en-suite bathroom in the extension. It has a bathtub and offers a view of the grounds. From the landing, a door leads to a corridor that takes you to the second bedroom, as well as a third bedroom, which faces east in the extension. This third bedroom also has a private en-suite bathroom. The last door on the landing connects to a north-facing room that is currently used as a utility room and storeroom.
The second floor
A wooden staircase leads up to a landing with wood strip flooring that takes you to two connecting bedrooms. There is a third and fourth bedroom up here too. They also connect to each other. There are exposed beams in each of the four bedrooms. A bathroom and a loft space complete this top floor. At the back of the bathroom, a door leads up to the attic.
The grounds
The grounds mainly extend on the chateau’s south side and cover almost two hectares. A stone wall encloses the grounds. Trees of a range of species dot this outdoor space, including purple beeches, weeping willows, horse chestnuts, tulip trees, a gingko biloba and a Lebanese cedar. A small opening in the enclosing south wall leads to a stream, which marks the boundary with the neighbouring property.
The dovecote
The dovecote has a roof of traditional flat tiles that was renovated two years ago. The ground-floor room houses a bread oven. A staircase leads to an intermediate floor that looks out at the terrace and swimming pool. Above the bread-oven room, there is a room that was recently fitted with a water inlet for a summer kitchen to be made near the pool.
The swimming pool
The swimming pool was built two years ago. It lies on a grassy terrace that looks down over the grounds behind the dovecote. It cannot be seen from the other outdoor spaces, but swimmers here can admire a view of the whole grounds. The pool has a heat pump. And beside the pool, there is a pool house with a shower and lavatory.
The garage
The double garage was recently built by the current owners. It lies discreetly between the dovecote and the property’s boundary. Three vehicles can be parked inside it.
Our opinion
This delightful property is a relaxing refuge of calm, nestled in a vibrant village that offers shops and amenities. The chateau is in excellent condition. It has been fully restored by its current owners. The renovation showcases all the original decorative features of this 18th-century edifice. It could be a family’s main home or second home. The first floor’s spacious bedrooms, each with their own en-suite bathroom, could serve as guestrooms – especially given that this property is not only well connected by road and rail, but also lies near the wonderful spa town of Luxeuil-les-Bains and the beautiful Plateau des Mille Étangs, where countless lakes dot enchanting hills and woods.
Reference 796633
| Land registry surface area | 1 ha 75 a 24 ca |
| Main building surface area | 412 m2 |
| Number of bedrooms | 7 |
| Outbuilding surface area | 85 m2 |
French Energy Performance Diagnosis
NB: The above information is not only the result of our visit to the property; it is also based on information provided by the current owner. It is by no means comprehensive or strictly accurate especially where surface areas and construction dates are concerned. We cannot, therefore, be held liable for any misrepresentation.


