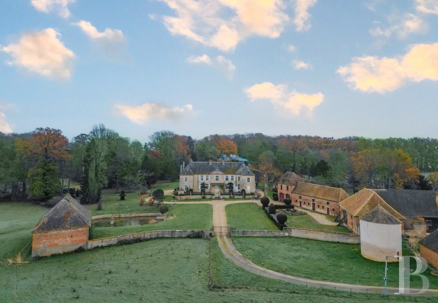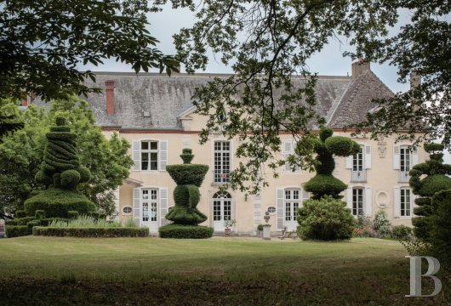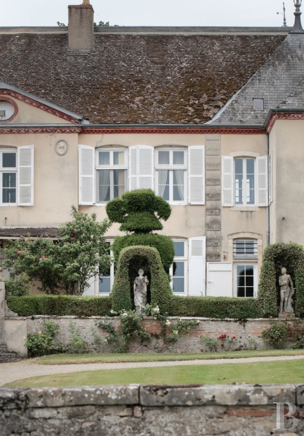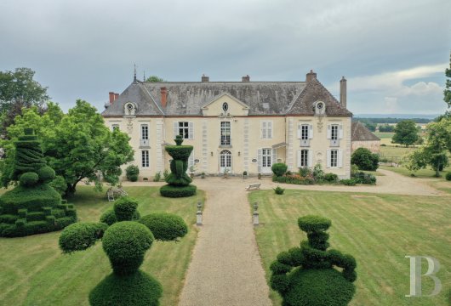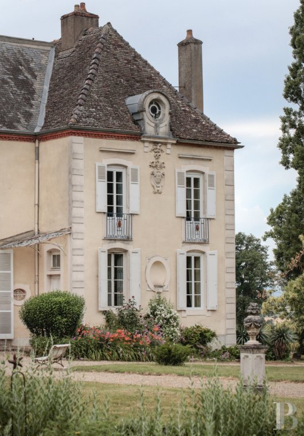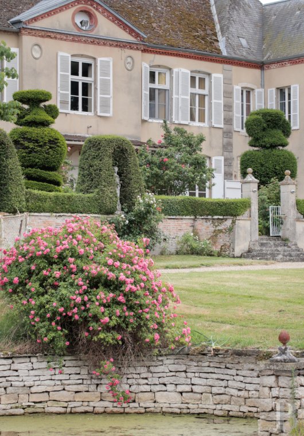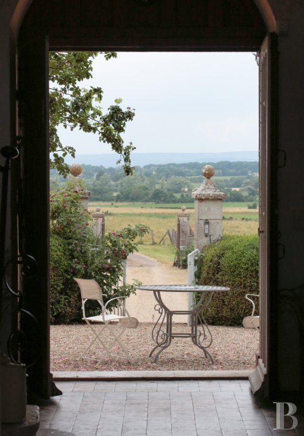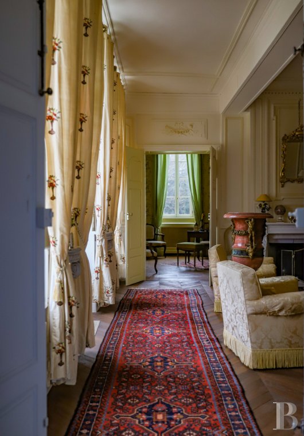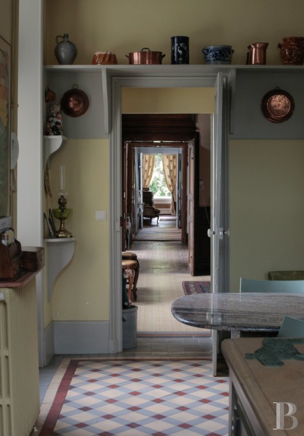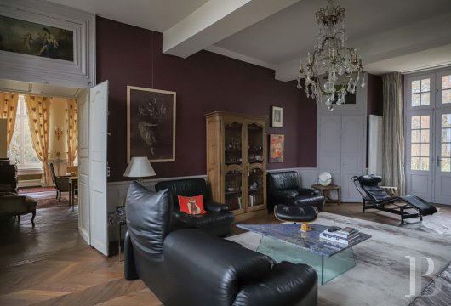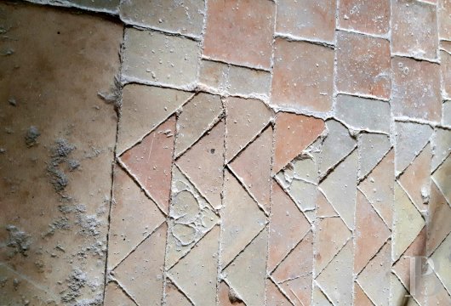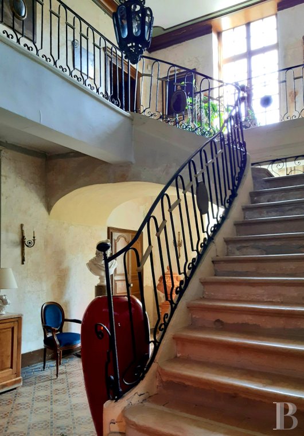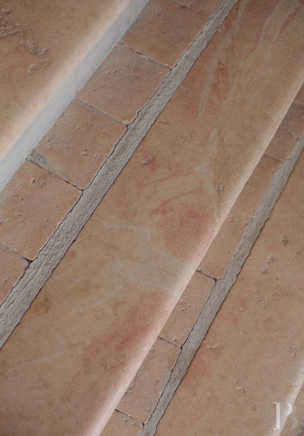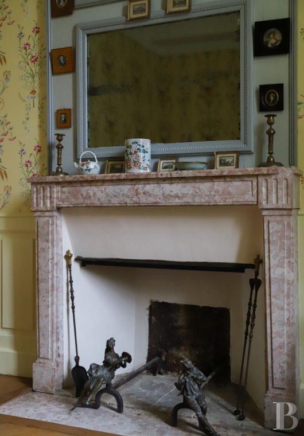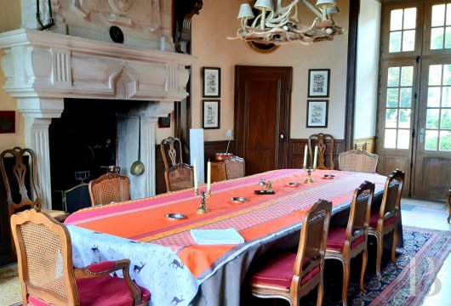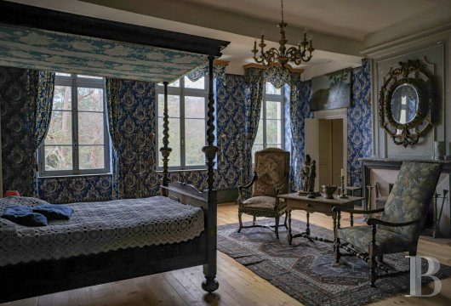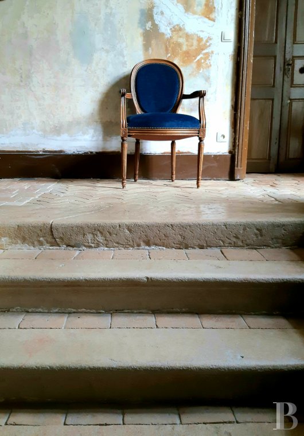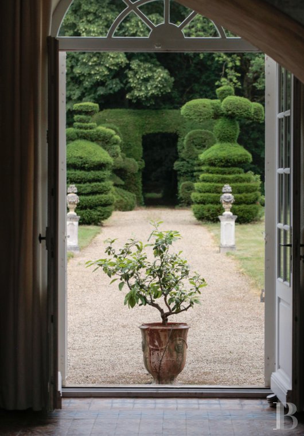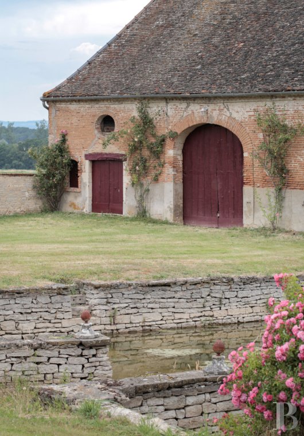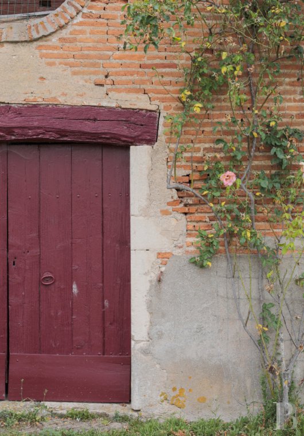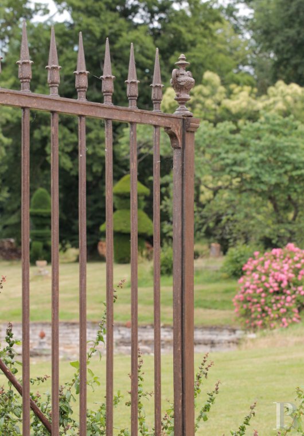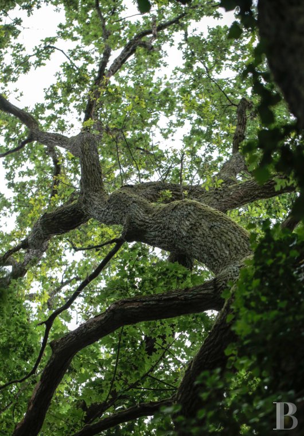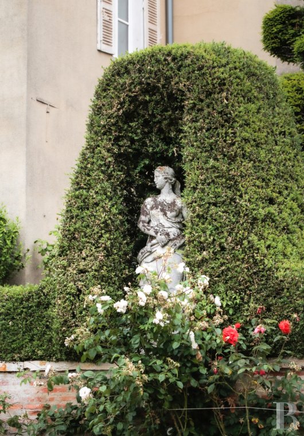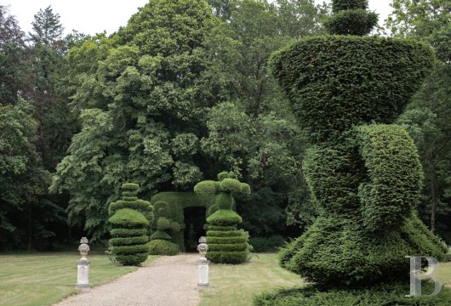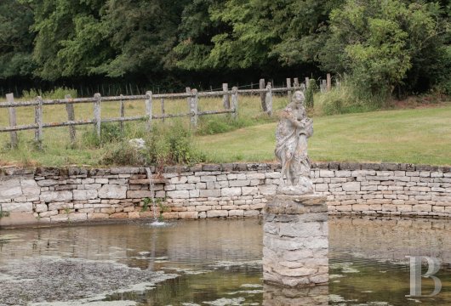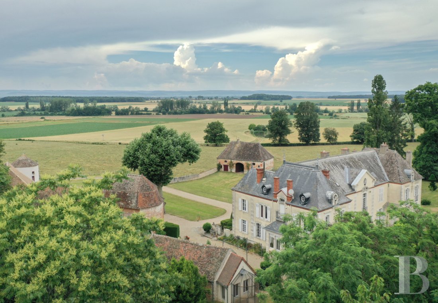surrounded by majestic topiary trees and 15 hectares of parklands, meadows and woods

Location
To the south-east of Paris, the property is just 15 minutes from the prestigious little town of Beaune, the historic capital of Burgundy wines, also renowned for its gourmet cuisine. The hills of the Morvan Regional Nature Park lie to the west, whilst the river Saône runs through the countryside to the east.
Easy access to the motorway allows you to reach the capital or Geneva in 2h30, Lyon airport in 1h30 and Dole airport in 1h. TGV high speed trains from Beaune station take you to Paris, Geneva or Lyon in less than 2 hours. All shops, schools and medical facilities are within a 10-minute drive.
Description
The chateau
The history of the chateau dates back to the 17th century, when a fortified house with a moat and a hunting lodge were first documented. In the 18th century, the lord of the village gave it a chateau-like appearance by adding a main building topped by long-pitched hip roofs clad with flat tiles, as well as two small wings, one of which remained unfinished until the early 20th century. An illustrious family with ties to the wine industry and politics took possession of the property at the beginning of the 19th century and gave it its refined appearance by designing the park and the Italian-inspired gardens. This family constantly sought to unite the different eras, while maintaining the apparent distinctiveness of the four sides. On the courtyard side, the simple ochre-rendered facade, highlighted only by brick lines, features numerous windows facing the sunset. After crossing the two successive small perrons lined with topiary box, old roses and yew trees, the arched double door, sheltered by the projecting pediment, leads to the vast hallway. On the park side to the east, the facade offers a completely different look and presents a resolutely late 18th century/early 19th century style with sculpted decorations projecting from both wings and from the triangular gable pediment with an oeuil-de boeuf window. The numerous windows are symmetrical, with delicate guardrails featuring painted motifs on the upper floors. The central arched door opens straight onto the alleys of the park. On the south side, the narrow windows are segmentally-arched and arranged in pairs. The slate roof features two oeuil-de-boeuf dormer windows. A French window on top of a stoop gives access to a luminous entrance lobby. On the north side, the original house displays soberly positioned windows in its centre and a roof with small flat tiles. A wide perron bordered with hydrangeas leads to a terrace with direct access to the large sitting room.
The garden-level floor
There is nothing ostentatious about stepping into the noble house, and being greeted by the four guardian statues and the beautifully sculpted yew trees procures an immediate feeling of calm. The vast hallway is laid with geometric and floral cement tiles in shades of ochre and blue. The view from the entrance extends through a glass door at the back to the park on the other side of the chateau. The suspended Burgundy stone and terracotta tiled stairs lead to the open gallery landing. An elegant wrought iron banister ornamented with bucolic medallion paintings enhances the view and increases the authentic character of the original mottled plasterwork. The dwelling is laid out on either side. On one side, the dining room, with ochre tile flooring boasts a large Renaissance-style fireplace. The beamed ceiling echoes the woodwork on the doors. The view extends to the other end of the room to a window overlooking the park. A luminous fully equipped kitchen follows. It still features an old fireplace and a water pump. The kitchen has a direct entrance from the forecourt, an access to the boiler room and an access to the passageway, i.e. the second entrance on the south side. This leads to the laundry room, the larder, the toilets, a rest room, the access to the cellars and the service staircase up to the first floor. Returning to the hallway, near the guest toilet, a double door leads to a sitting room with a pink stone fireplace flanked by fluted pilasters. The flooring is oak herringbone parquet. Again, the view encompasses the full depth of the room with a window facing the park. The doors and cupboards are embellished with paintings depicting antique or country scenes. A large north-facing sitting room opens onto the perron, which was originally the entrance to the fortified house. Its features include an elegant white marble fireplace, herringbone parquet flooring, a coffered ceiling and refined woodwork. It leads to two small drawing rooms with parquet flooring, both with a delicate pink marble fireplace with overmantel mirror, one facing the forecourt, the other, with a cabinet, facing the garden.
The first floor
The grand staircase in the hallway leads to the vast and luminous gallery landing on the upper level. This landing serves the bedrooms at each corner. The different terracotta floor tiles and the ochre plaster on the walls add softness and light to the ensemble. This level has been designed so that one can contemplate the sunrise and sunset over the gardens, meadows and woods, before entering the bedrooms on either side. On the sunset side, a master bedroom with a black marble fireplace and pitch pine parquet floor is equipped with a closet, as well as a shower room and toilet. A south-facing drawing room and a very bright study with simple pitch pine parquet flooring offering a panoramic view follow in a row. The drawing room can also be accessed from a passageway leading to two small bedrooms with a fireplace and a view of the park. They share the same small toilet. The service staircase leads to both the ground floor and the attic. Returning to the hallway landing, a door leads to a passageway with an adjoining sauna and a north-facing master bedroom. The room has parquet flooring and is bathed in light from its three windows overlooking the woodlands. A simple bedroom facing the sunset follows. On the park side, two other small bedrooms can also be accessed via a narrow corridor opening on to a passageway. This leads to the landing and then to the attic.
The attic
The second floor is accessed via the staircases located in the two wings of the building. The landing serves five small rooms and a large open space directly under the roof, without any insulation. The roof structure is in good condition, but some beams are in need of repair.
The basement
There are eight cellars in a row, which can be accessed via the internal staircase from the south passageway as well as from the outside, on the parklands side. They are not very deep and can be used for a variety of purposes. One of them contains the oil tank.
The guest house
This is a long outbuilding. It abuts the chateau a few metres to the south. The one-storey house is of brick, surrounded with hydrangea beds, and blends in very well with the vegetation. It comprises a fully equipped kitchen on the preserved site of the old oven room, a living room, a shower room and toilet, as well as two small bedrooms in a row. The kitchen has a south-facing access allowing you to enjoy the terrace with its large shady cherry tree and the meadows as far as the eye can see.
The outbuildings
The property includes a set of seven outbuildings in a row: a garage with sloping ceilings on the site of the former hunting lodge, a workshop, a barn, two stables and two sheds. Opposite the courtyard is a grape harvesting barn with a coach house. The four-pitched roofs clad with small flat tiles, the bricks and the carmine colour of the painted elements harmoniously interact to catch the light of the setting sun, creating a unique view from the chateau. The imposing dovecote, located outside the perimeter walls, does not obstruct the view and perfectly completes the agricultural unit.
The park
The grounds surrounding the chateau form its protective backdrop and mark the boundary between the meadows, the woodlands and the beautifully landscaped gardens. The English landscaped, French formal and more relaxed Italian garden styles are skilfully interwoven. The park's star-shaped paths are an invitation to enjoy a stroll and meet at the chateau, where the monumental yew topiaries break up the straight lines with verticality and fantasy. Their unique shapes, featuring a variety of corkscrews, are a reminder that a large family of Beaune wine merchants lived here in the 19th century. Large alders, magnolias, pines, oaks, beeches, yews, box, poplars and plane trees line the lawns and sometimes stand closer to the buildings, allowing visitors to contemplate their magnificence. The former watering basin in the courtyard, which is very shallow, presents the soothing vision of a reflection in the water, forming the final touch to a bucolic picture.
Our opinion
The property is discreet and secluded, without however being completely isolated. Protected by its surrounding land, the panorama from the chateau opens up to the countryside as far as the eye can see, renewing each evening the perpetual scene of the setting sun casting its last rays on the orange-coloured bricks. Every morning, the park's star-shaped paths lead the first light to the heart of the chateau. The extensive Italian-inspired park and gardens still reflect the humanistic and cultivated vision of the illustrious family that has maintained the property for several generations. The residence is cosy, warm and refined. The numerous outbuildings form a hamlet and provide an opportunity for a wide range of plans. Not so long ago, the property allowed life to be lived in self-sufficiency, and even included four hectares of grapevines.
1 800 000 €
Fees at the Vendor’s expense
Reference 266012
| Land registry surface area | 15 ha 88 a 6 ca |
| Main building floor area | 520 m² |
| Number of bedrooms | 7 |
| Outbuildings floor area | 400 m² |
| including refurbished area | 60 m² |
French Energy Performance Diagnosis
NB: The above information is not only the result of our visit to the property; it is also based on information provided by the current owner. It is by no means comprehensive or strictly accurate especially where surface areas and construction dates are concerned. We cannot, therefore, be held liable for any misrepresentation.

