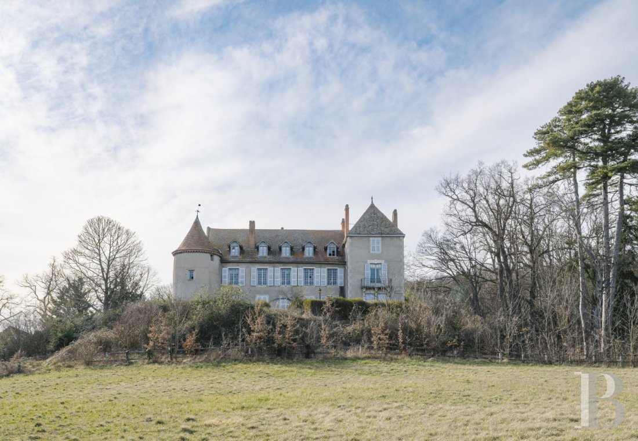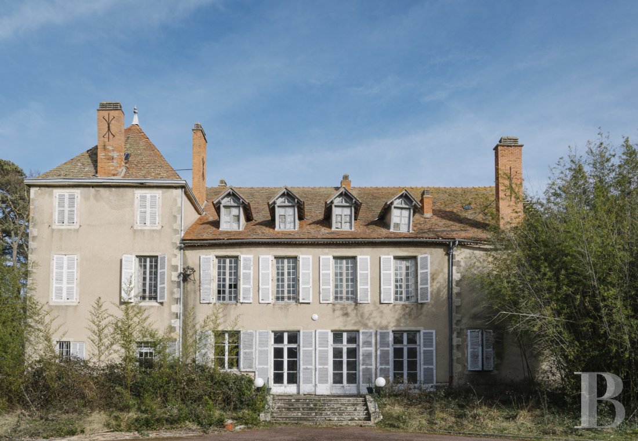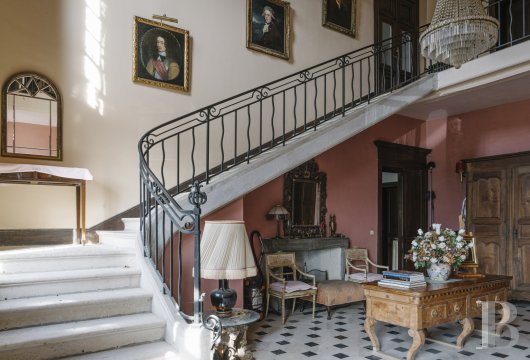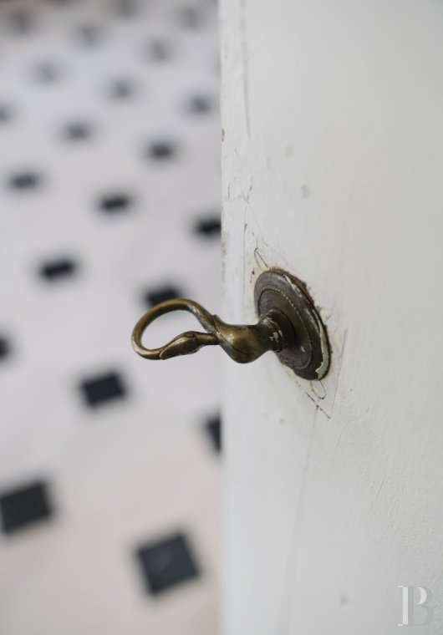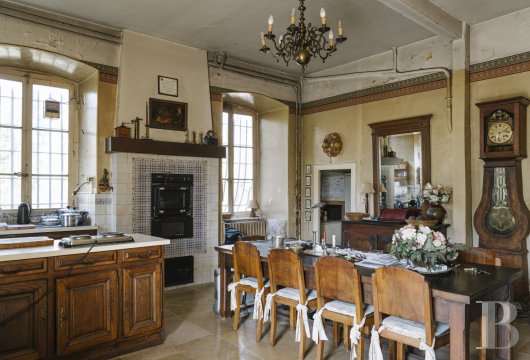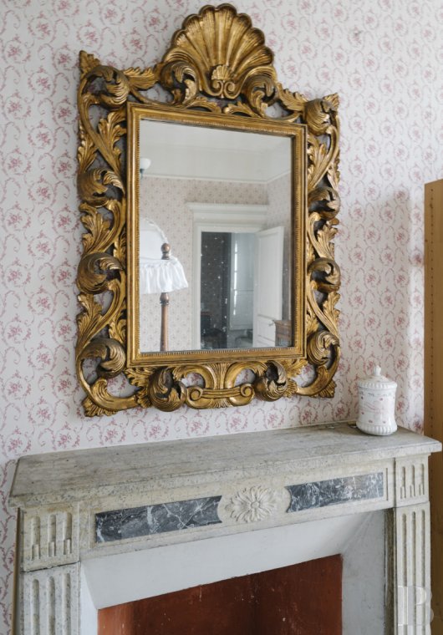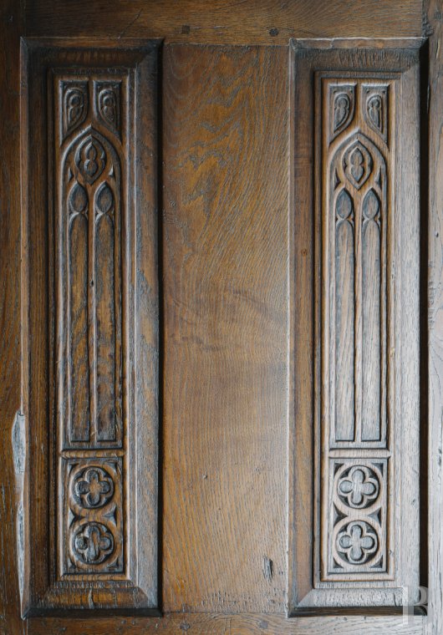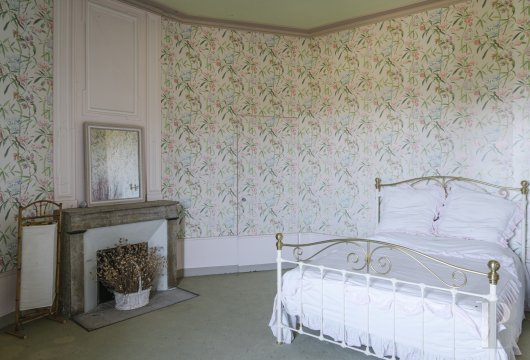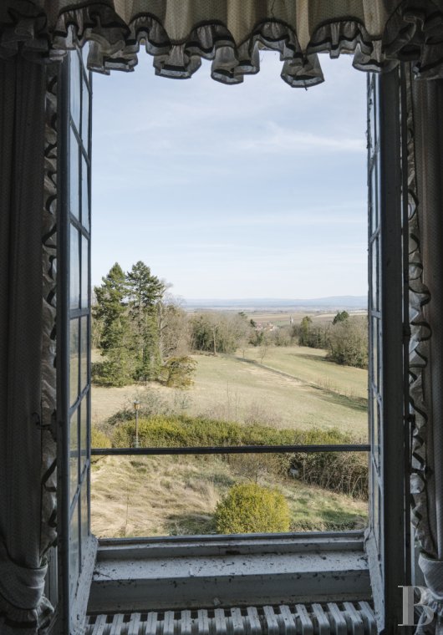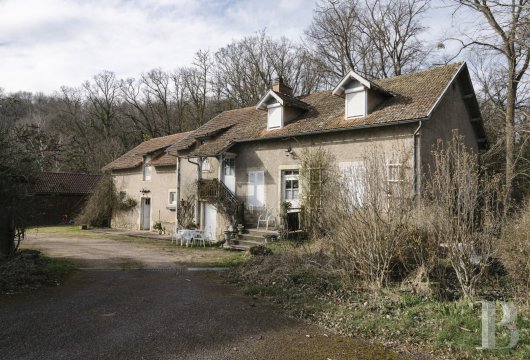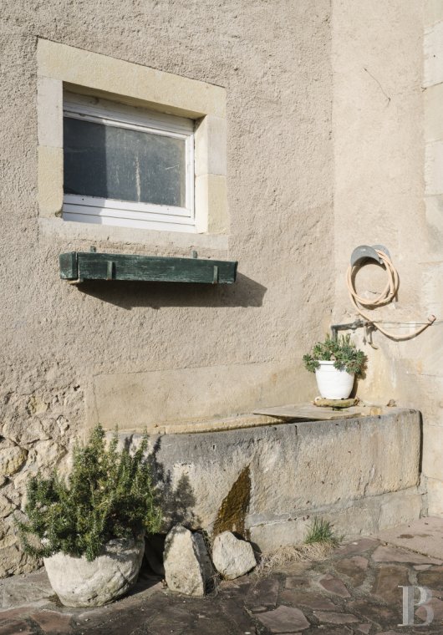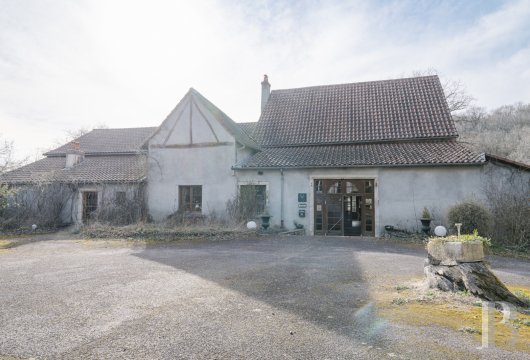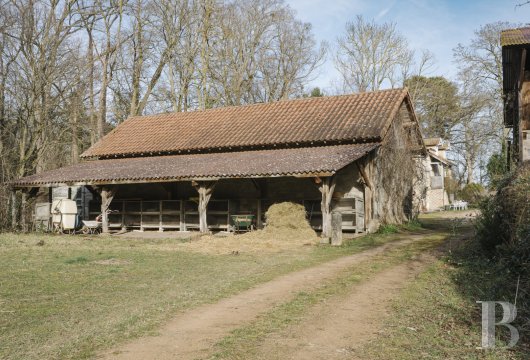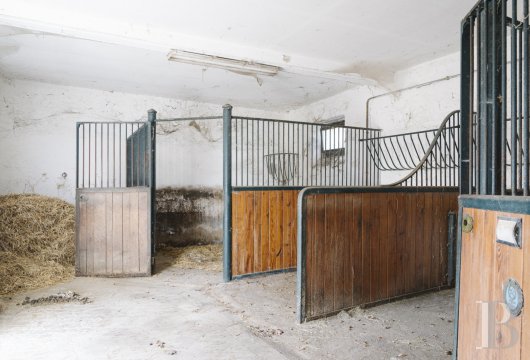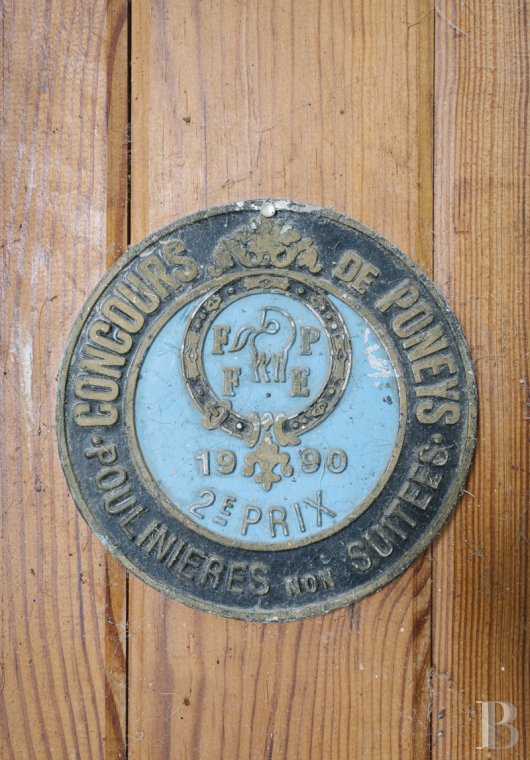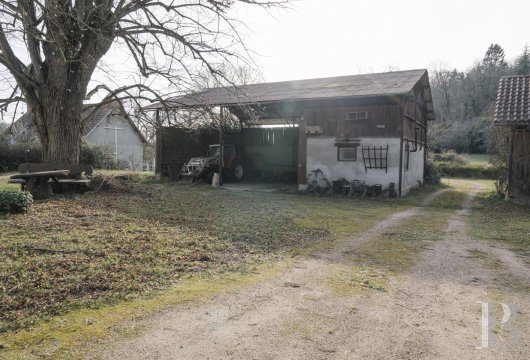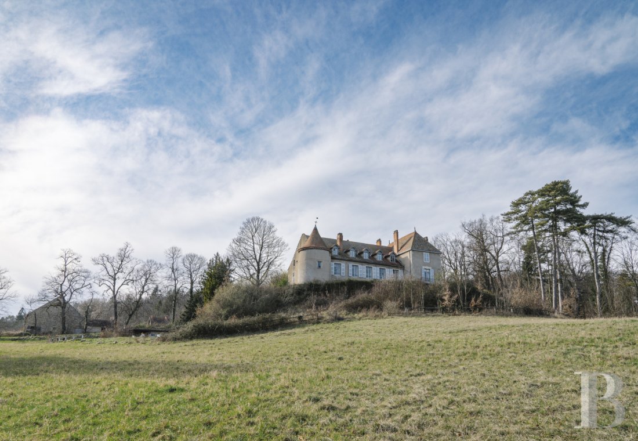Location
Located in the centre of France, along the border of the Auvergne and Bourbonnais regions, and nestled within the Puy-de-Dôme department, the property is only ten minutes from a lively village, which includes all essential shops and services for daily life. In addition, the A71 motorway, which connects Paris to Clermont-Ferrand, is easily accessible in only 15 minutes.
Description
The Chateau
Cadenced by five windows on each of its three floors, the chateau’s north-eastern exterior is flanked by a round tower to the south and a rectangular-shaped wing to the north. The latter is punctuated by a set of glass doors on its ground floor and a balcony on its first storey, while five pairs of glass doors on the chateau’s ground-floor central section open onto a wide stone patio, which provides access to the garden. As for its south-western exterior, it is bordered by a stone patio accessible via wide stone steps, while its windows and doors repeat the same layout as the chateau’s main façade, with central glass doors and dormer windows on the second floor.
The ground floor
The chateau is accessible via a door located in the middle of its south-western façade, which opens onto an immense entrance hall with black-and-white marble floor tiles and a floor-to-ceiling height of 8 metres. A staircase with white stone steps and a wrought-iron bannister provides access to the upstairs floor, while, continuing on from the entrance hall, a large living room of 60 m² with hardwood floors, moulded ceilings and a fireplace, extends all the way to a pair of glass doors that give onto the opposite patio. As for the kitchens, they are located to the left of the entrance hall. With stone floors and an original glazed earthenware fireplace, they abut a former dining room, which, in turn, communicates with a sitting room facing the patio. Back in the entrance hall and to the right, another drawing room abutting the western patio is supplemented by two small sitting rooms, while, from here, a reading room and a final sitting room provide access to the round tower’s ground floor.
The first floor
At the top of the staircase, a wide landing provides access, on the right, to a drawing room, while a central hallway leads to four bedrooms. Two of these rooms, which share a bathroom, are located in the chateau’s northern wing, whereas the edifice’s central section includes a large, sunny 40-m² bedroom with three windows, hardwood floors, crown moulding, a stately marble fireplace and its own bathroom. As for the fourth bedroom, also with its own bathroom, it is located in the north-eastern corner of the chateau, while a staircase from the kitchen to the chateau’s top floor also provides access to this level.
The second floor
Once reserved for the chateau’s domestic staff, this level contains a long hallway that provides access to eight bedrooms, partially built under the eaves, three of which have their own lavatory and a shower room, whereas the chateau’s northern side, including the top floor of the round tower, contains convertible attic spaces.
The basement
Accessible from an exterior vaulted staircase, they extend under half of the building’s footprint. The first, with 38 m², contains the laundry room and furnace room, while the three others, with 32, 24 and 8 m², respectively, are used as wine and fruit cellars.
The Caretaker's Cottage
This building, topped with a small, flat tile roof, which is, in turn, cadenced by two dormer windows, is located about 100 metres from the chateau. A set of white stone steps leads to the cottage’s front door, while to the left, an outdoor staircase provides upstairs access.
The ground floor
Accessible after ascending a few stairs, this floor contains a fitted kitchen with an ancient fireplace, which is also used as a dining room, as well as a small living room, a bedroom, a bathroom and lavatory.
The upstairs
This floor includes an independent flat with a large kitchen/dining room of 30 m², three bedrooms, each with 14 m², and a bathroom.
The Hunting Lodge
Since the estate once hosted private hunts, its previous owners used this space as a reception area for hunting parties. Facing the back of the chateau, this building includes a ground floor with two reception spaces of 100 m² each. The first includes a mezzanine and is located next to a study, the second is equipped with a bar and is topped with an unconverted floor of 80 m², while behind these two rooms is a space once reserved for butchering and preparing the hunters’ spoils. In addition, the lodge also includes a basement level of 75 m² with a vaulted ceiling of 3.5 metres.
The Stable
This building abuts the caretaker’s cottage and includes three horseboxes as well as a saddle room. As for the former hay barn, it has become a large unconverted space, which spans the entire upstairs level.
The Outbuildings
These include a woodshed, a large garage of 70 m², a 100-m² agricultural storage building and an enclosed workshop of 50 m².
The Grounds
Partially enclosed and once formally landscaped, the grounds, with 10 hectares of meadows and 14 hectares of woods, are planted with several veteran trees and showcases Mother Nature in all her splendour.
Our opinion
This hidden and elegant world, both independent and unique, represents a truly spectacular property, the highlight of which is its elegant and stately chateau, whose impressive silhouette, flanked by its round tower and rectangular-shaped wing, blends in harmoniously with the surrounding verdant and natural landscape. Once some minor upgrades and light remodelling have been completed in order to bring the chateau and its annexe buildings – particularly the hunting lodge – up to modern standards of comfort, a variety of event-based, hotel and residential projects are possible, providing the property with a number of new uses. As for the breath-taking panoramic views from each of the chateau’s windows and doors, they invite one and all to revel in the peaceful splendour of unspoilt natural beauty.
Reference 753927
| Land registry surface area | 22 ha 41 a 26 ca |
| Main building floor area | 900 m² |
| Number of bedrooms | 8 |
| Outbuildings floor area | 580 m² |
| including refurbished area | 340 m² |
French Energy Performance Diagnosis
NB: The above information is not only the result of our visit to the property; it is also based on information provided by the current owner. It is by no means comprehensive or strictly accurate especially where surface areas and construction dates are concerned. We cannot, therefore, be held liable for any misrepresentation.


