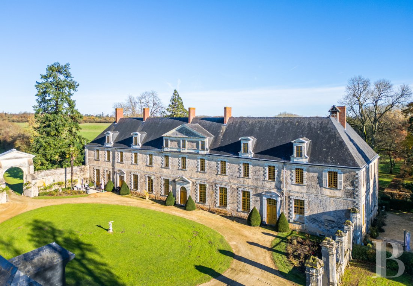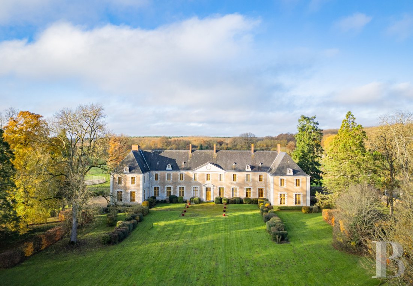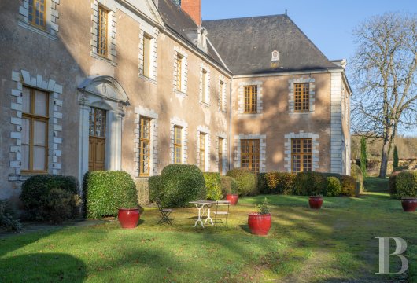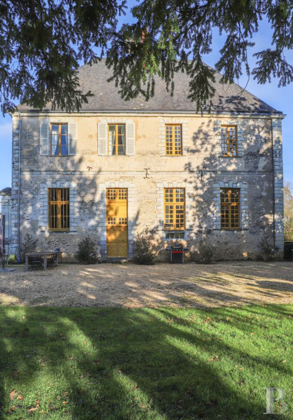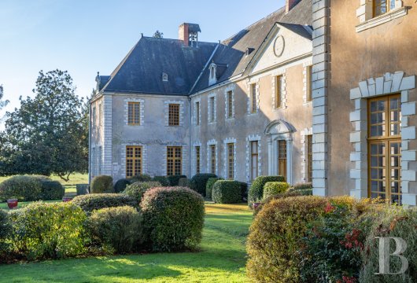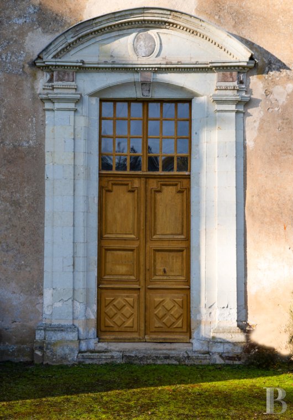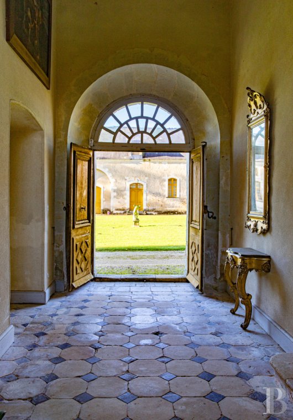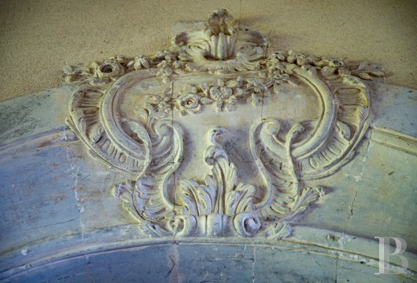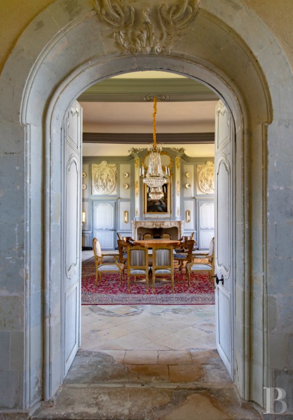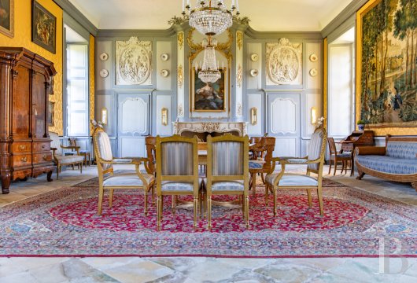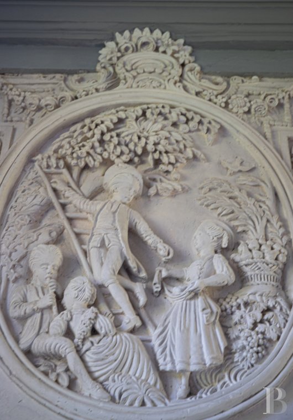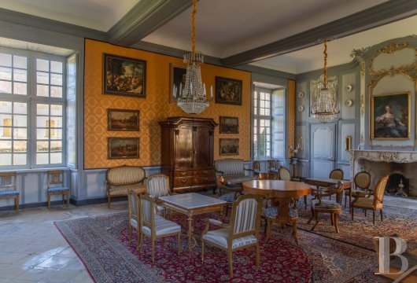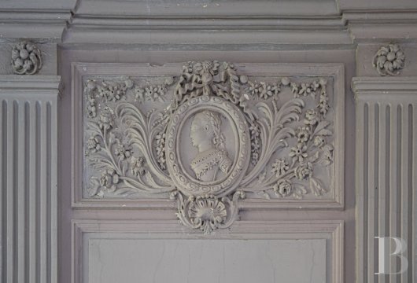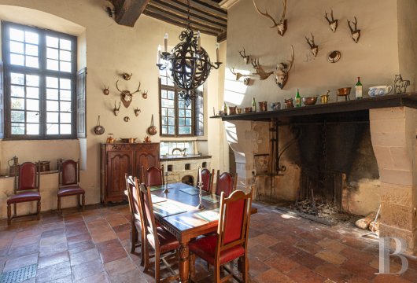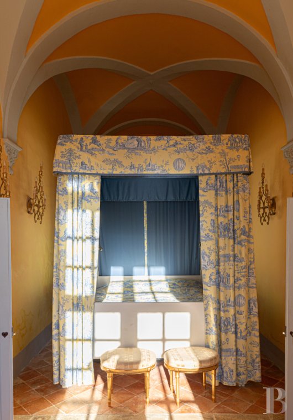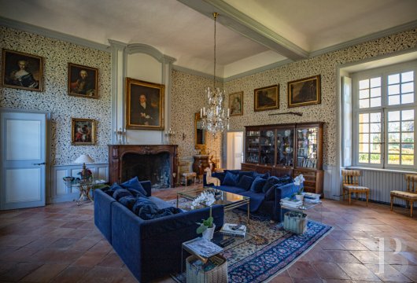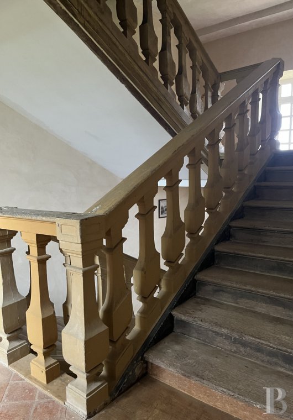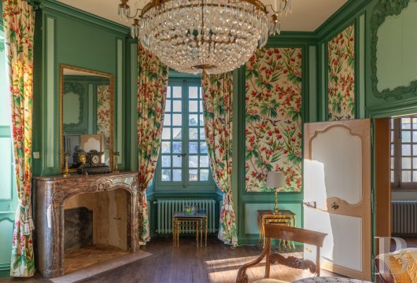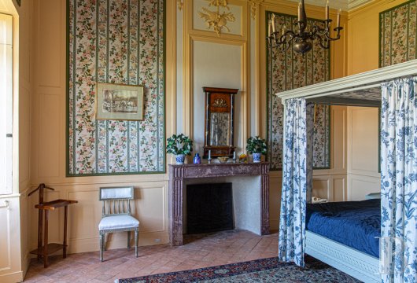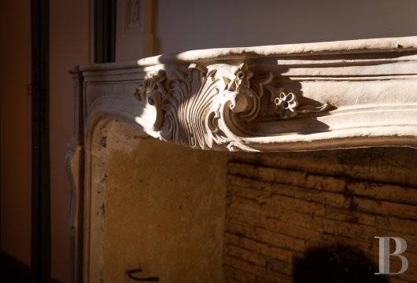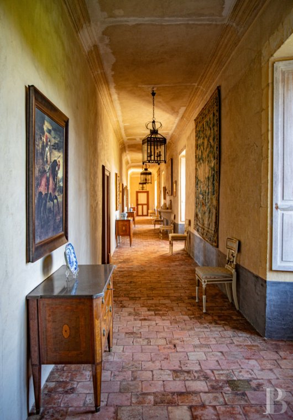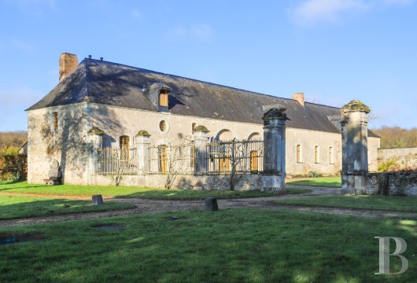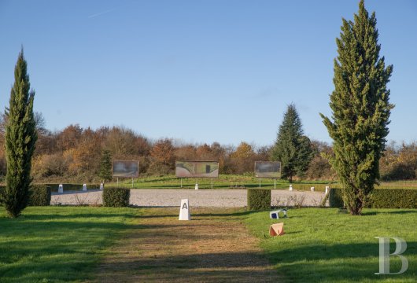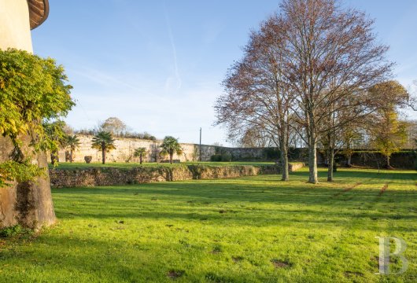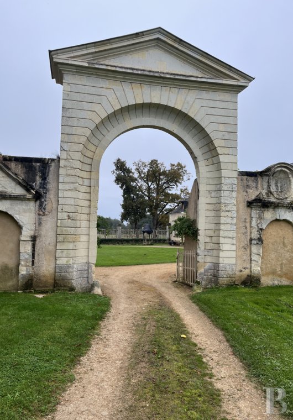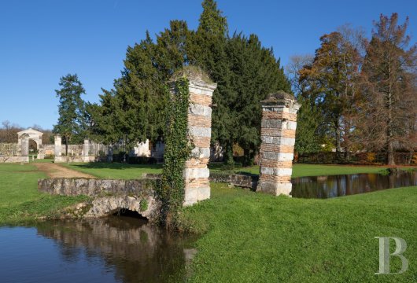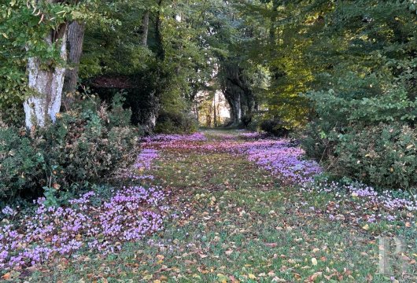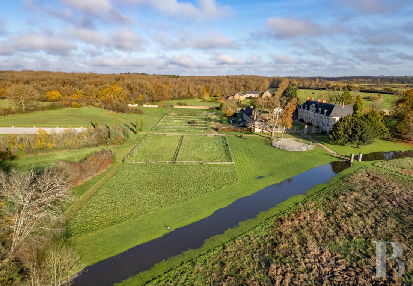its outbuildings and equestrian facilities on 18 hectares of grounds, near Sablé, between the Sarthe, Mayenne and Maine-et-Loire departments

Location
The property is located in the Pays de la Loire countryside, in the southwest of the Sarthe department and along the border of the Mayenne and Maine-et-Loire departments. Less then 10 kilometres away, is the town of Sablé with all the services for daily life, while a neighbouring village, 3 kilometres away, has a number of shops. In addition, the property is located only 15 minutes from a hospital. As for Paris, it can be reached in 2.5 hours by car or 55 minutes by train from the station in Sablé, while the cities of Angers, Le Mans and Laval are less than an hour away and the A11 motorway is 10 kilometres away. The region is also renowned for its history, gardens, musical festivals, operas, museums, vineyards as well as its dynamic economy.
Description
With window and door surrounds decorated with smooth rusticated stonework, the three doors on the chateau’s façade are topped with either curvilinear or triangular pediments, while its quoins, cornice and dormer windows are made out of ashlar stone.
Inside, the chateau has conserved its original décor: cartouches, medallions, chimneybreasts, decorative window and door surrounds, wood panelling, marble and stone, while the size of the magnificent rooms as well as their floor-to-ceiling height add to the chateau’s overall grandeur.
In addition to the topiary garden on the chateau’s eastern side, there is also a dovecote, orchard, vegetable garden, ornamental trees and a stream, which is straddled by an old bridge flanked by the columns of an ancient carriage entrance. All around, the grounds are made up of pastures, tall trees and a small wood, while equestrian facilities have been created to the west of the outbuilding, on the side facing the grounds. These include wooden paddocks, a riding ring and an area for the horses to rest and relax.
The carriage entrance, the chateau’s exteriors as well as its entrance hall, vast living room, dining room and seven bedrooms are listed as national historical monuments as are the well and bridge, while the outbuilding’s exteriors and the dovecote are registered as regional historical monuments.
The Chateau
The ground floor
An entrance hall with a stone cabochon tile floor, which was once the entry to the cloisters, traverses the edifice at its centre and provides access to the living rooms on either side. Facing one another, are two large doors decorated with carved cartouches: one with a rococo-style foliage motif and the other with a medallion, in which a person in profile and their military accoutrements have been depicted, while opposite the front door, a fireplace is topped with a sculpted stone bust, various musical instruments and flowery garlands.
On one side of the entrance hall is a formal living room, illuminated by four windows, two to the east and two to the west, with all its original 18th-century décor intact. In this room, four doors face one another, decorated with stucco panels that display finely sculpted medallions, each depicting an allegory of the four seasons. The entire room is rococo in style and decorated with wood panelling in shades of grey as well as a stone tile floor. Adjacent to this room is a smaller sitting room with a Louis XV wooden fireplace, wainscoting and a stone tile floor, which faces both the courtyard and grounds. Extending on from here, towards the grounds, is a bedroom with a vaulted ceiling, an office, wardrobe and bathroom, while, on the opposite side, towards the courtyard, the small sitting room opens onto a kitchen-dining room and a staircase that leads to the upper floors.
On the other side of the entrance hall, a dining room, accessible via a small vestibule and facing the grand courtyard, has its original Louis XV décor, which includes Solesmes black marble details, including a fountain, two sideboards under the windows and a fireplace, the latter of which is topped with a sculpted stone panel painted with a faux wood grain, as are the door frame and fruit basket décor atop the room’s main entrance and the head of Neptune above the fountain. On one side, the dining room leads to a 19th-century office with a marble fireplace and hardwood floors, which faces the grounds, while, on the other, a hallway, with a 17th-century staircase safeguarded by splendid square wooden balusters, provides access to a library, which was once the gatehouse to the former abbey. This floor also includes, in one of the right-angle wings, a former kitchen that has since been converted into a dining room with a terracotta tile floor and an immense fireplace that still contains its stone warming oven. Continuing on from here is a modern kitchen, several corridors, a small cellar and lavatory.
The first floor
The main staircase leads, on one side, to an initial gallery in the north wing, which provides access to a series of small suites, as well as a living room with wood panelling and its 18th-century fireplace, a bedroom and its wardrobe, a kitchen, bathroom and lavatory. On the other side of the staircase, the grand gallery spans the entire length of the chateau, is illuminated by six windows and provides access to seven bedrooms – four of which have their own bathroom and lavatory – decorated with wood panelling and fireplaces. Five of the bedrooms face the grand courtyard, whereas the other two are located in the southern wing and look out onto the grounds. In addition, this level also includes another bathroom, lavatory, laundry room and a staircase to the south that leads to the kitchen-dining room on the ground floor, while the main staircase continues its climb to the second floor located under the eaves.
The Outbuilding
Facing the chateau, this immense building contains an annexe dwelling, stables and various other rooms dedicated to the chateau’s operations such as various storerooms, barns, workshops, garages, as well as a former bakery and dairy. As for the dwelling, it includes a foyer, kitchen, utility room, living room, two bedrooms, a bathroom and lavatory.
The Equestrian Facilities
These are located to the west of the outbuilding on wooded pastureland. With entrances on both sides of the outbuilding, the stables have two large hardwood Röwer & Rüb boxes and a solarium, while the floor is made out of Regupol rubber and a washing station has been created outside. The rest of the facilities include an Olympic-size riding ring of 21 x 61 metres with excellent drainage: its crushed stone foundation is lined with a compacted upper layer, which is then covered in approximately 16 centimetres of Fontainebleau sand and Belgian fibres. Three safety mirrors, 6 metres wide in the centre and 3 metres on each corner, have also been installed. As for water, it is supplied by the river via an automatic system. Lastly, the equestrian facilities also include an equine rest area, 18 metres in diameter, with the same type of ground as the riding ring as well as wooden paddocks.
The Grounds
Past the topiary garden to the east, the grounds are made up of pastureland, tall trees and a small wood.
Our opinion
Only a little more than two hours from Paris, this property encapsulates all the History and excellence of France’s 18th century. The understated elegance of the former abbey conceals the refinement of its interior décor, remarkably preserved and listed as a Historical Monument. The living spaces are immense and luminous, accentuated here and there by rococo-style stuccowork or Solesmes marble fireplaces, while, all around, the grounds and garden abut pastures and woods through which a small river leisurely weaves its way. The only thing missing from this bucolic tableau is a new project, which would take advantage of the excellent equestrian facilities already on site.
1 790 000 €
Fees at the Vendor’s expense
Reference 978055
| Land registry surface area | 18 ha 8 a 96 ca |
| Main building floor area | 800 m² |
| Number of bedrooms | 9 |
| Outbuildings floor area | 450 m² |
NB: The above information is not only the result of our visit to the property; it is also based on information provided by the current owner. It is by no means comprehensive or strictly accurate especially where surface areas and construction dates are concerned. We cannot, therefore, be held liable for any misrepresentation.

