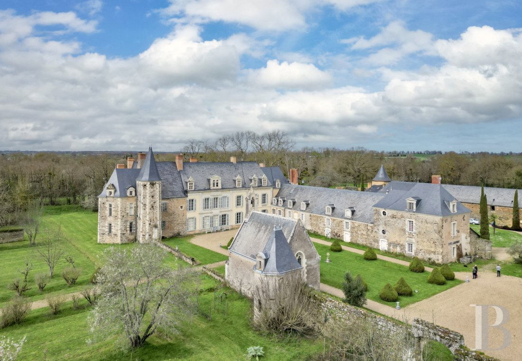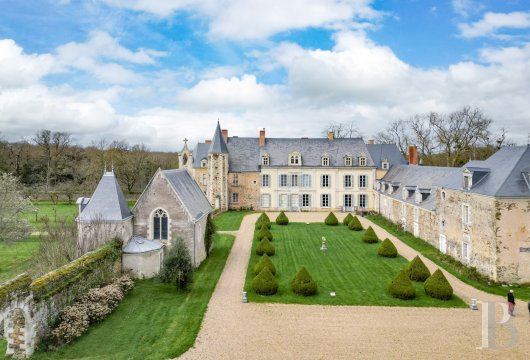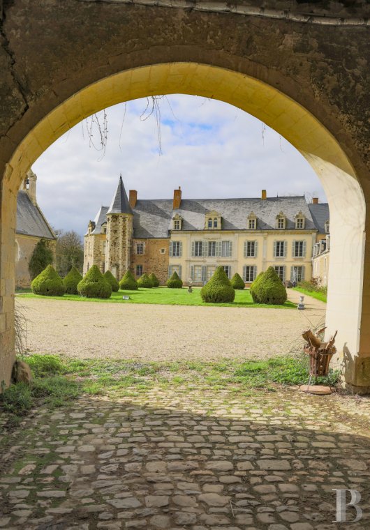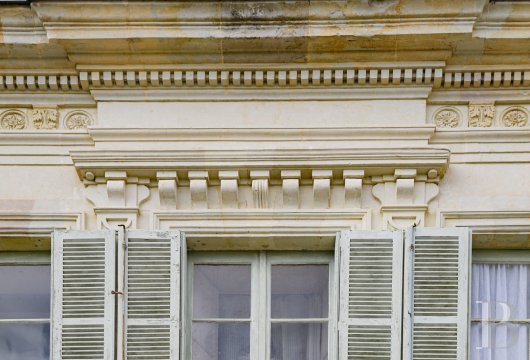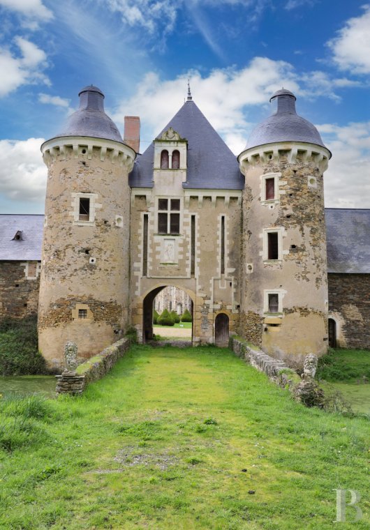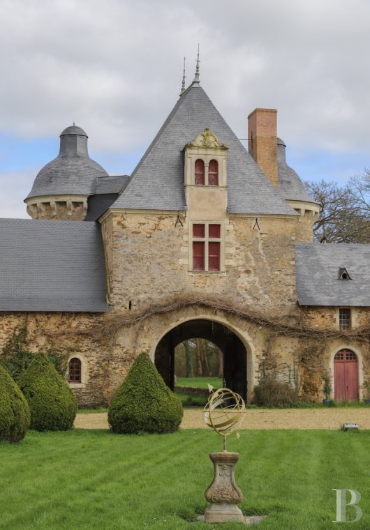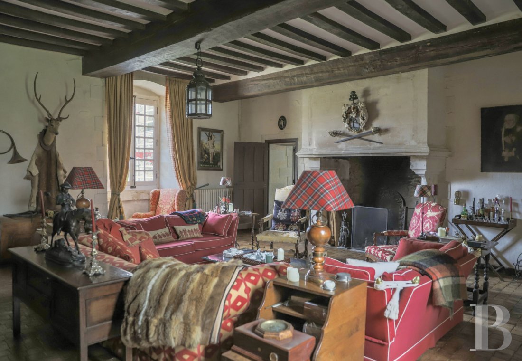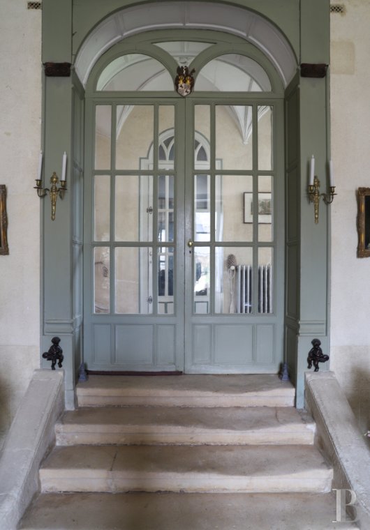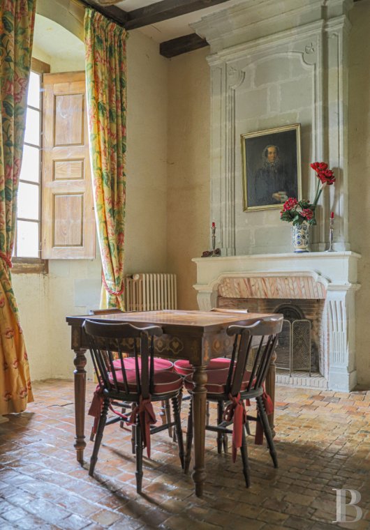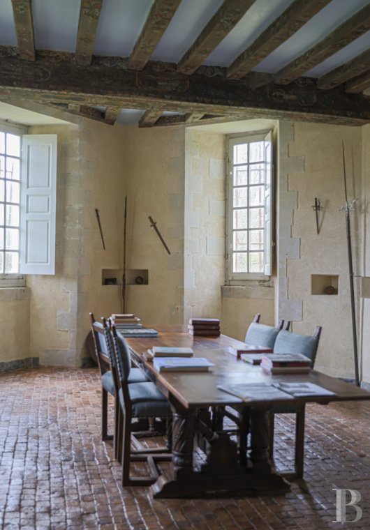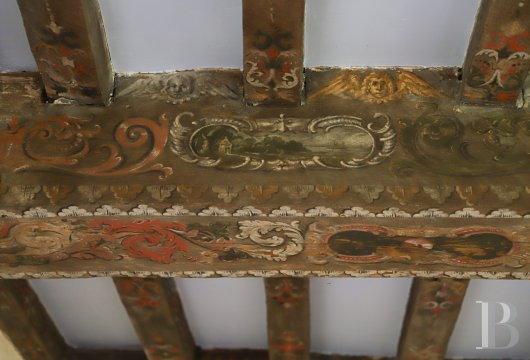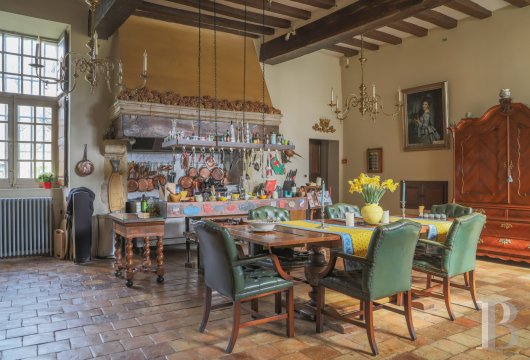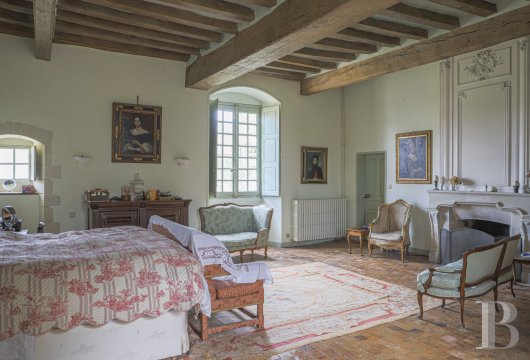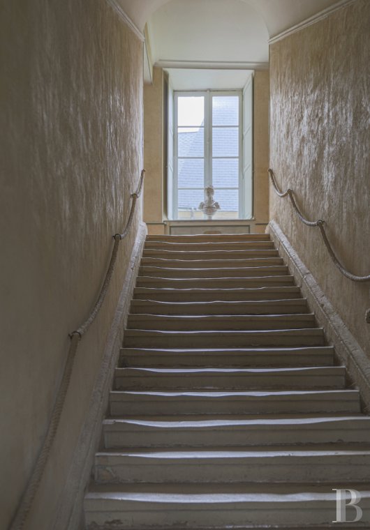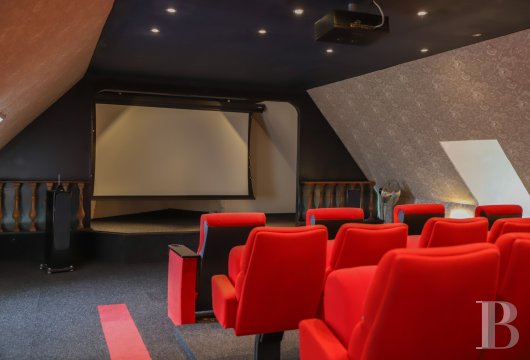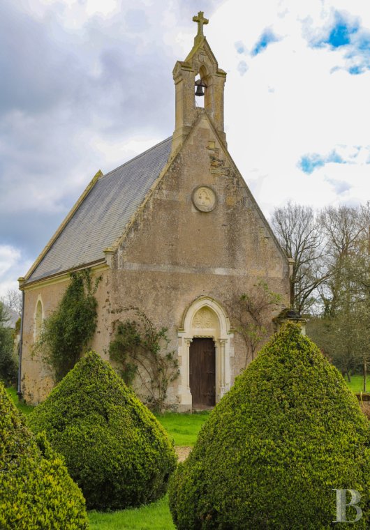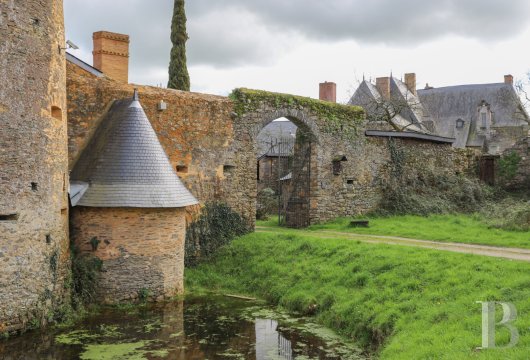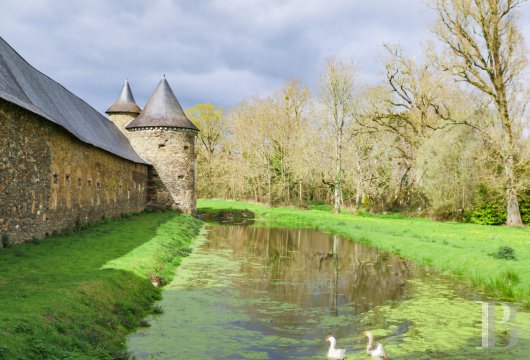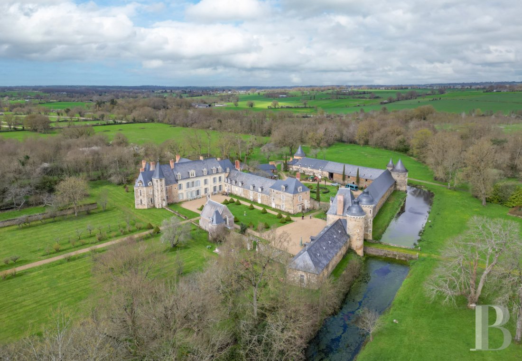Location
Haut-Anjou lies at the heart of the Pays de la Loire region, where it once formed a natural and historic area covering the northern part of the Maine-et-Loire department and the southern third of neighbouring Mayenne. A land of fields and hedgerows, of slate, water and horses, dotted with numerous castles and manor houses, Haut-Anjou is roughly 300km from Paris and around 30km north of Angers.
The A11 motorway, the many trunk roads that criss-cross the region and the TGV high-speed train make it easy to get here from Paris, Nantes or Rennes. Rail services connect to Paris-Montparnasse in only 1 hour 30 minutes. Shops, schools and all day-to-day amenities are 8 km away.
Description
At the back, the main section of the dwelling is flanked by a wing set at right angles. On the other side stands a chapel. To the south, there is a garden of almost 1 ha, criss-crossed by paths and planted with numerous fruit trees.
It also includes a fishpond, which is thought to have once been a "longue paume" (long tennis) ground. To the north, a former farmyard is bordered by outbuildings that originally served as a defensive enclosure. It has been converted into a garden with a central fountain. The complex is surrounded by a moat filled with water.
The property is traversed by numerous tracks providing access to the woods, river and meadows. In a single lot, it is bordered on one of its four sides by a navigable river. The grounds comprise parkland, orchards and moats (4 ha), alleys (2.8 ha), a pond (0.9 ha), open meadows (48 ha) undergoing reforestation - 4,500 trees were planted in 2007, woodland (11.6 ha) including oak, pine and poplar trees, and tenanted farmland (3.7 ha).
The castle and its surrounding buildings, the moat, the gardens and most of the surrounding avenues are all listed. The slate roofs either have two or four pitches or are pepperpot-shaped; the walls are of rendered or pointed rubble masonry; the facade and roof openings are mostly rectilinear, some with mullions, some are arched.
The castle
Dating back to the 15th and 16th centuries, the building was extended in the 17th century with a lower wing set at right-angles. Since then, it has only undergone a few external alterations. The most noteworthy of these, carried out during the Restoration period, involved "re-cladding” the facade. In the 19th century, the interior of the building was also remodelled, followed by major restoration work at the end of the 20th century, to finalise its transformation into a comfortable home.
Two stories spread over a total floor area of around 590 m² in the main building and some 740 m² in the wing.
The ground floor
A vast entrance hall, situated in the corner formed by the dwelling and its wing, leads on one side to a dining room with a carved, white stone fireplace clad with tile fragments and to a large adjoining sitting room, followed by a medieval sitting room, a small drawing room in the former guards' room and a library. On the other side, there are a study, a vast kitchen and its utility rooms, including a scullery, and finally a room opening onto the farmyard and another study. The floors are laid with terracotta tiles and some of the beamed ceilings feature here and there paintings of landscapes, figures and various botanical motifs.
The first floor
This storey contains a master suite comprising a bedroom with beamed ceiling, a study, a closet and a shower room. Next follow seven bedrooms and six bathrooms or shower rooms. The wing has seven bedrooms, each with its own shower room, as well as two rooms that could be converted into additional bedrooms. The flooring is of old square quarry tiles or herringbone parquet, and many of the upstairs rooms are adorned with carved stone fireplaces, some of which are marble.
The second floor
A large attic stretches over the entire floor area of the main building. The wing comprises three bedrooms, two shower rooms and a large home cinema with a small stage and 22 comfortable seats for the audience in the roofspace. Two rooms still need to be fitted out.
The outbuildings
Remodelled in the 19th century, the sober, modest chapel features rendered stone facades, a pediment topped by a stone bell tower embellished with a cross and an entrance framed by dressed stone columns with sculpted capitals and topped by a carved, pointed arch with decorative mouldings.
The entrance gatehouse, flanked by two low, round defensive towers, includes a small three-room groom's lodging. There are two upper rooms above the porch that have not been fitted out. The stables and a tack room are located to one side of the entrance gatehouse. A vast attic extends over the entire floor are of the building.
On the other side of the gatehouse, there are three rooms, one of which could be used as a reception room, followed by a garage and a former sheep barn. The caretaker's cottage comprises a large living room, a sitting room, several bedrooms, a bathroom and a lavatory. There is another house outside the perimeter of the castle, containing a living room, two bedrooms and a bathroom.
The remaining outbuildings include a dovecote, a bakehouse, a large stable, a coach house that is now used as a garage, a kennel, small pigsties and a henhouse. Finally, there is a barn bordering the river, where a jetty could be installed.
Our opinion
This is an elegant castle surrounded by a most impressive estate, whose destiny and history are inextricably linked with that of the Haut-Anjou region. By virtue of its size, location and the riches of its architectural features, the listed property is a remarkable example of French national heritage. Meticulously cared for by its successive inhabitants, the edifice and its outbuildings now form a comfortable and stately family residence, perfect for a wide range of ventures. The Anjou countryside stretches out all around, and the most adventurous will want to explore the region on horseback or by boat, directly from the waterway that passes through the property.
3 500 000 €
Fees at the Vendor’s expense
Reference 265384
| Land registry surface area | 71 ha 28 a 58 ca |
| Main building floor area | 1330 m² |
| Number of bedrooms | 15 |
| Outbuildings floor area | 1500 m² |
| including refurbished area | 350 m² |
NB: The above information is not only the result of our visit to the property; it is also based on information provided by the current owner. It is by no means comprehensive or strictly accurate especially where surface areas and construction dates are concerned. We cannot, therefore, be held liable for any misrepresentation.


