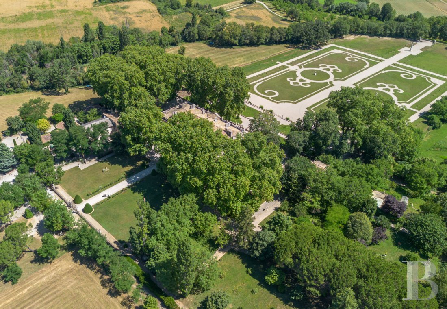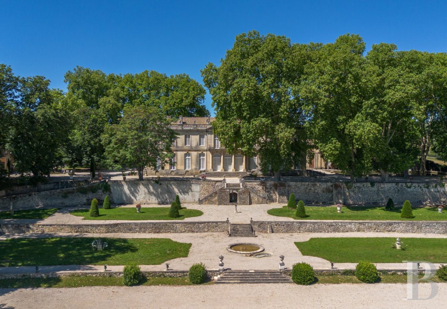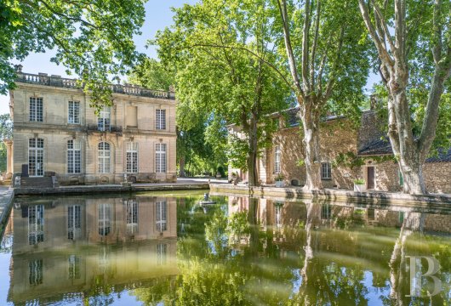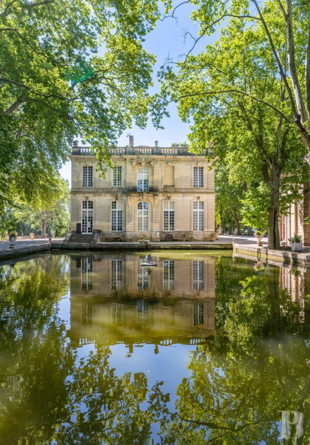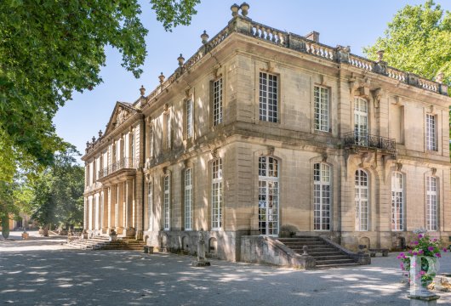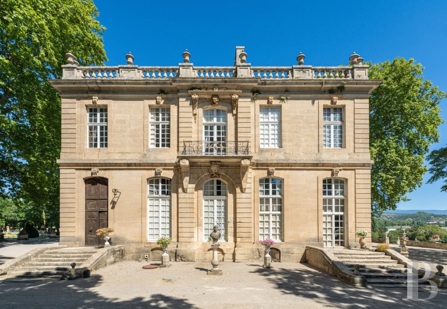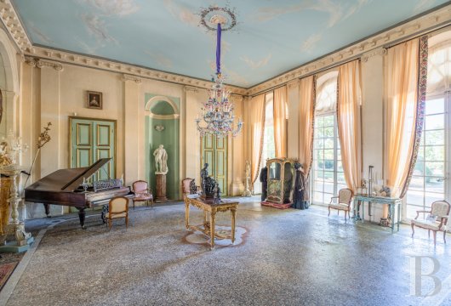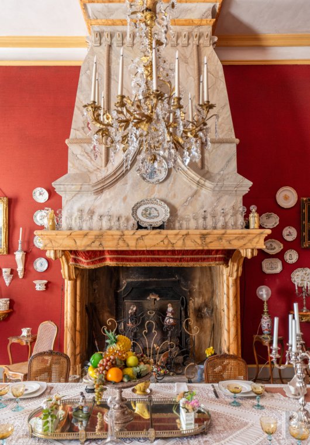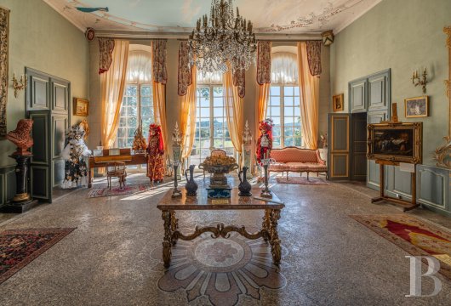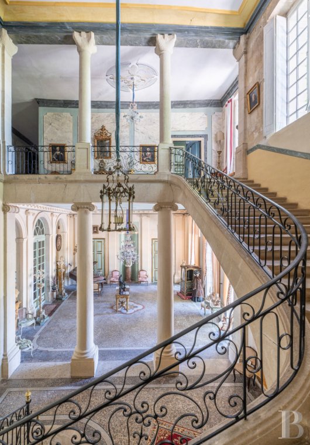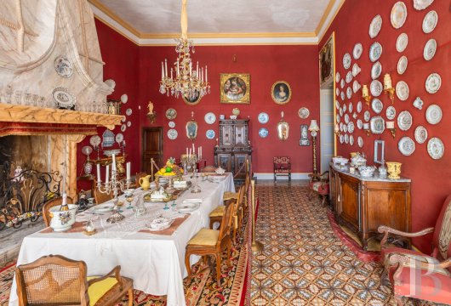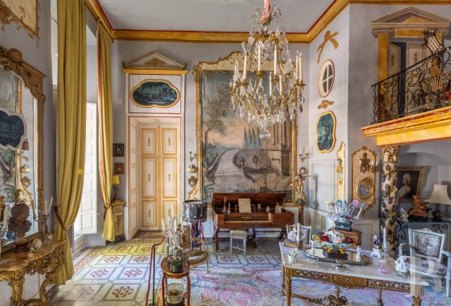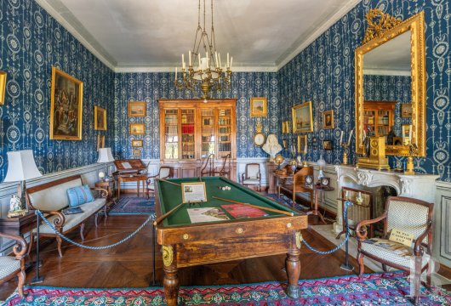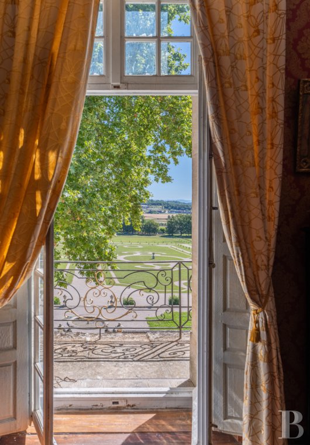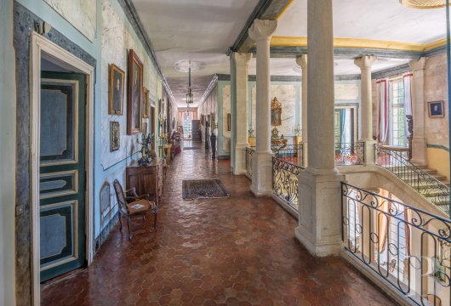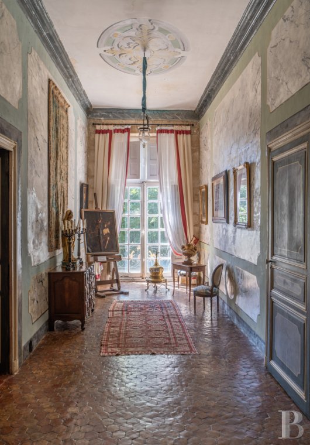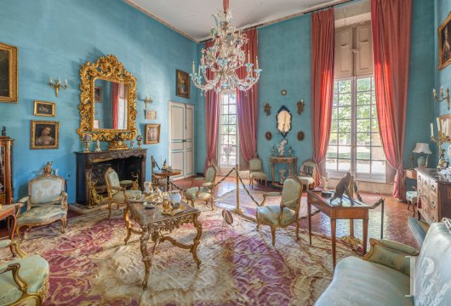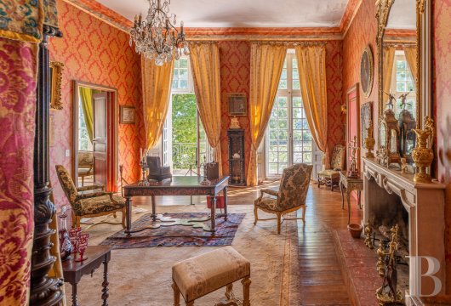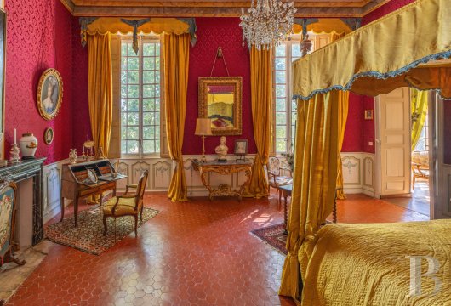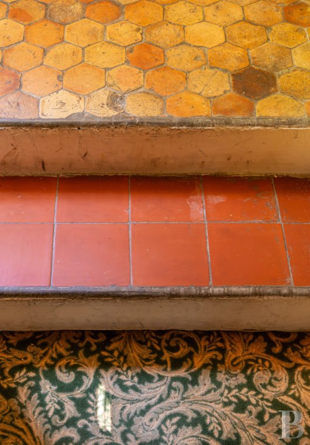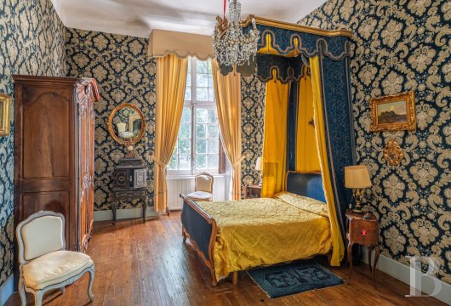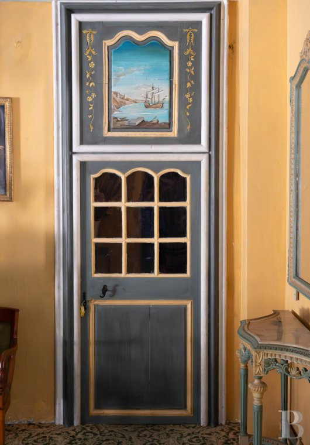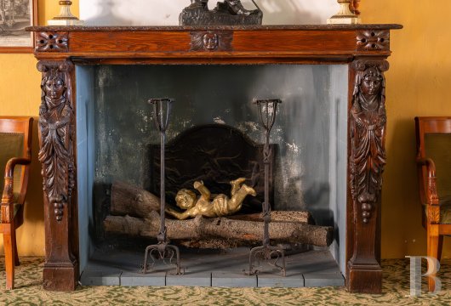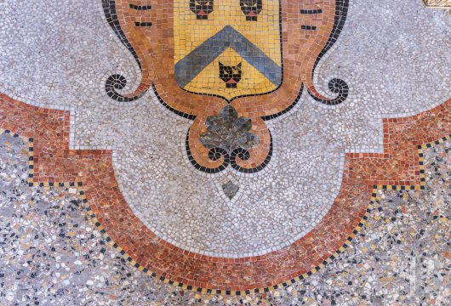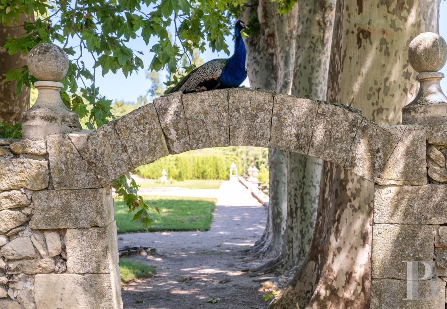Location
In the Alpes-de-Haute-Provence department, 20 minutes from Manosque and the A51 motorway, 1 hour from Aix-en-Provence, 1 hour 30 minutes from Avignon and 1 hour 10 minutes from Marseille-Marignane international airport. A village with small shops is a 5-minute drive away. Situated between the Lure and Luberon mountains, surrounded by vast cultivated fields, plateaux and rolling hills, with a remarkable heritage of military, civil and religious architecture, the picturesque town enjoys one of the purest skies in Provence.
Description
The chateau
This light-coloured stone building has a ground floor and an upper level crowned by a cornice of balusters. The two main elevations, facing east and west, feature a central triangular pediment topped by a balcony with a wrought-iron guardrail, supported by four tall round columns of local limestone. The north and south facades also have a small balcony on the upper storey, at either end of the main gallery. All the windows are small-paned, with those on the ground floor being semi-circular. The central openings have rocaille motifs.
The ground floor
The ground floor offers around 720 m² of living space. Generally, you enter from the south through a west-facing room with a flagstone floor. Continuing on, there is a small music room with a mezzanine balcony and a grey and red cement tile floor. At the heart of the building, a large hall connecting to the staircase features three French windows with transoms. Here and in the symmetrical east-facing hall, the flooring is of Venetian terrazzo. To the north-west, there is a sitting room with a carved wooden fireplace, a ceiling with stucco mouldings and two semi-circular recesses. The floor is laid with red hexagonal quarry tiles. Two further rooms lie to the north-east, and to the south-east, there is a dining room with a Viollet-le-Duc-style fireplace and matching cement tiles.
The southern part of the building houses an independent duplex flat with a kitchen and living room on the ground floor and four rooms upstairs. Near the dining room, a spiral staircase leads to the second storey. The main staircase is of stone with a wrought-iron handrail.
The upstairs
The living area is the same as on the ground floor. The staircase at the back of the entrance hall is unusually large, and in the past, it was possible to climb the stairs on horseback. At the top of the stairs, a large landing with a very old quarry tile floor leads to the north-south gallery, which is 45 m long. All the walls are painted in imitation marble and, at each end, a French window provides access to a small balcony with a wrought-iron railing decorated with coats of arms. Opposite, there is a billiard room with a wooden floor and blue and white patterned wallpaper, followed by a small chapel.
The gallery leads to eight bedrooms, three of which face west and five east, the latter with views over the gardens and the village in the distance. Almost all of them have marble fireplaces. To the north-west, a bedroom with potential for an en-suite bathroom has been partly restored. To the north-east, there is a guest bedroom with a lobby, bathroom and lavatory. In the centre, an anteroom leads on one side to a bedroom with hardwood flooring and walls embellished with red and gold tapestries, and on the other to a bedroom with a quarry tile floor and red damask wall hangings. To the south, a small room leads to a boudoir, a bedroom awaiting restoration and a bedroom with quarry floor tiles and wallpaper with blue-green floral motifs. The adjoining bathroom, with double washbasin and hardwood floor, connects to the bedroom next door. Finally, to the south-west, there are two other bedrooms with decorative wall coverings, one with a bathroom and lavatory, the other with a shower and lavatory. The opposite bedrooms are served by a small landing, from where a spiral staircase leads down to the separate flat on the ground floor.
The orangery
The former orangery, located some 50 m from the chateau, has been converted into a large function room with lavatories, a 30 m² kitchen and a 50 m² scullery. Its architectural style is more restrained than that of the main building. In the basement, a vast vaulted room of around 30 m², linked to the chateau by a long underground passage, has been restored. Upstairs, some 200 m² of attic space are now waiting to be converted to increase the capacity and variety of the reception areas.
The stables
They have been converted and separated into two gîtes (guest houses), one of around 50 m² with two bedrooms and the other of around 90 m² with three bedrooms, which can be rented out during the summer months.
The caretaker’s cottage
Some 50 m south of the chateau, the two-storey building extends over a total floor area of roughly 80 m² and could easily be restored. In the immediate vicinity, there is a swimming pool with removable cover. Several garages for parking cars are also nearby.
Our opinion
An iconic example of the chateaux built during the Regency period, when the noble courtiers shunned the protocol of Versailles to indulge in the pleasures of salon life, this jewel of Provence's heritage has belonged to some of the great families, including the Forbin-Jansons, provençal landed gentry who shaped the region's history from the 15th to 18 centuries. Restored with appropriate skill and observation, these buildings nonetheless harbour great potential for new development that could generate a return on investment. Four hectares of old formal French gardens have recently been restored. At the time, they embodied the natural extension of a style waiting to be reborn thanks to the energy and passion of an enlightened aesthete. It should be noted that the sale could also take the form of a life annuity, either unoccupied or occupied. All the furniture can be included in the transaction at an appropriate price.
5 900 000 €
Fees at the Vendor’s expense
Reference 834994
| Land registry surface area | 14 ha 96 a |
| Main building floor area | 1600 m² |
| Number of bedrooms | 11 |
| Outbuildings floor area | 580 m² |
French Energy Performance Diagnosis
NB: The above information is not only the result of our visit to the property; it is also based on information provided by the current owner. It is by no means comprehensive or strictly accurate especially where surface areas and construction dates are concerned. We cannot, therefore, be held liable for any misrepresentation.


