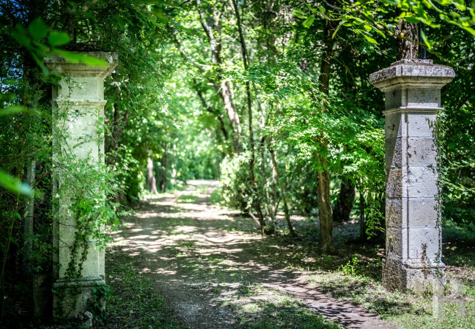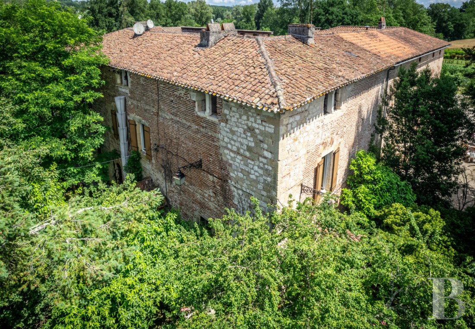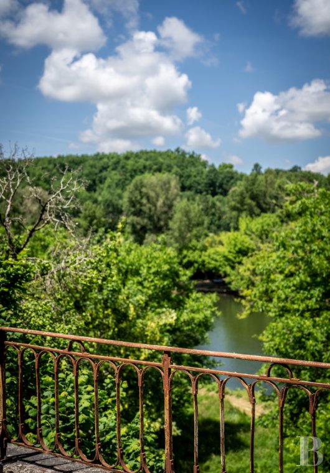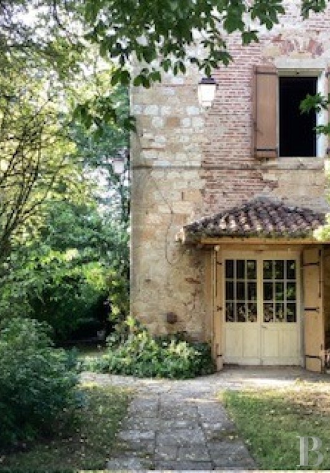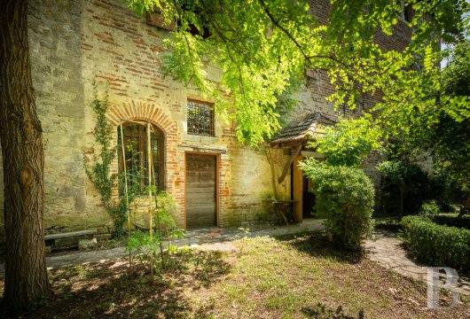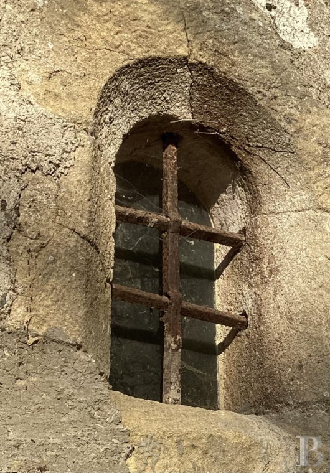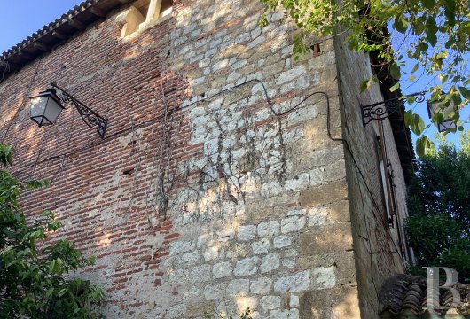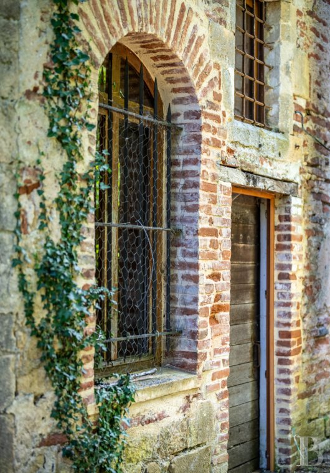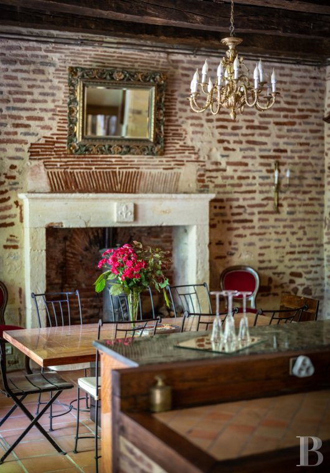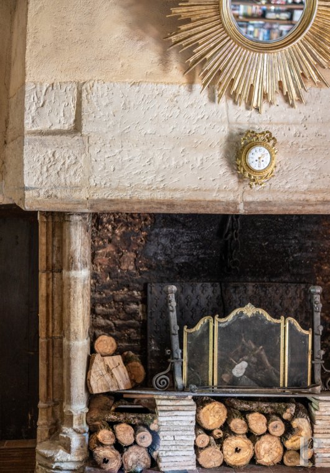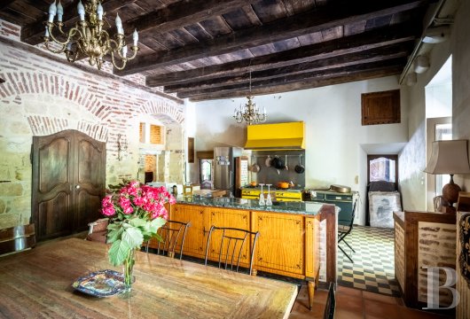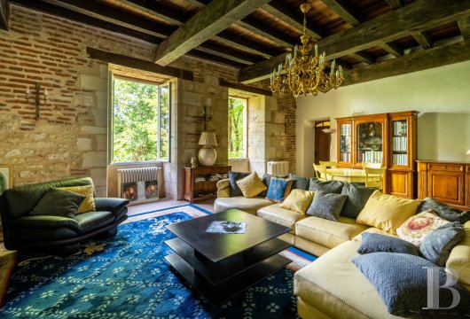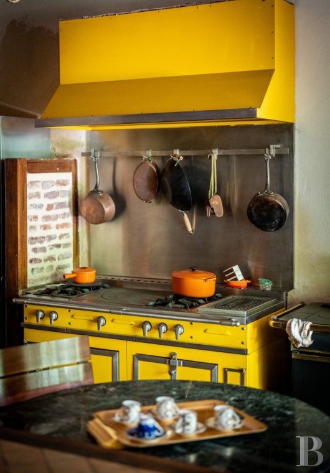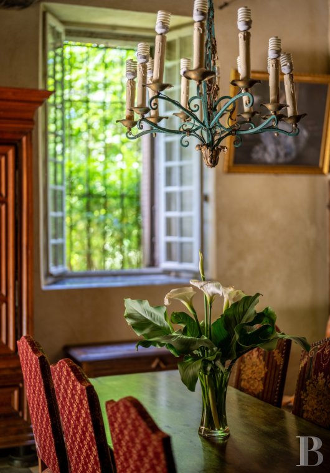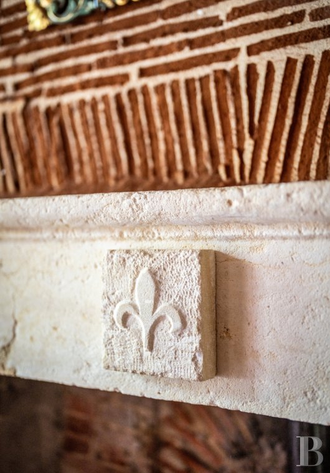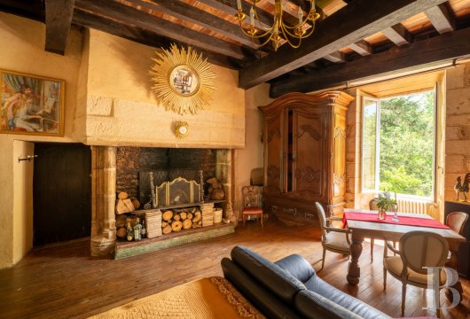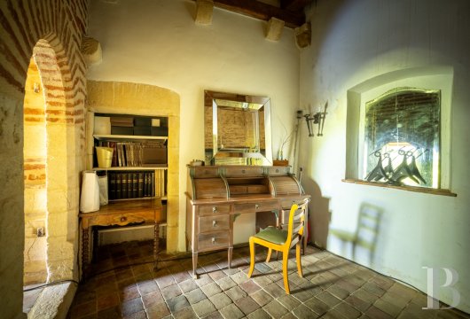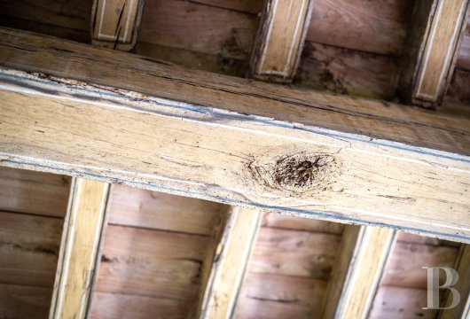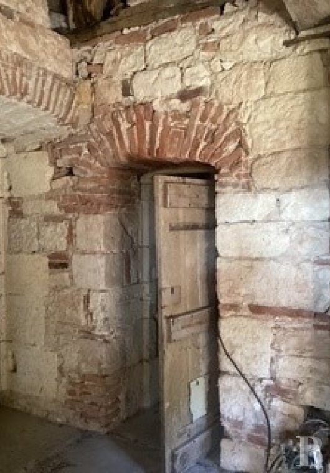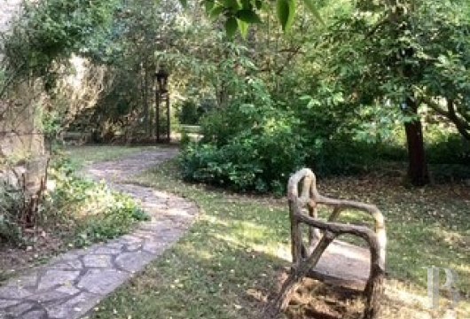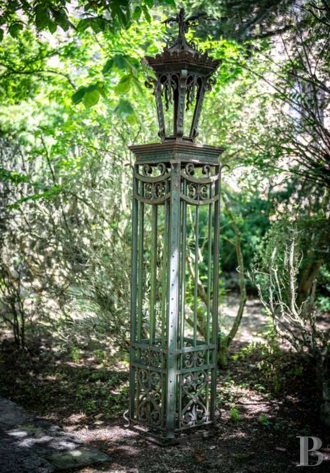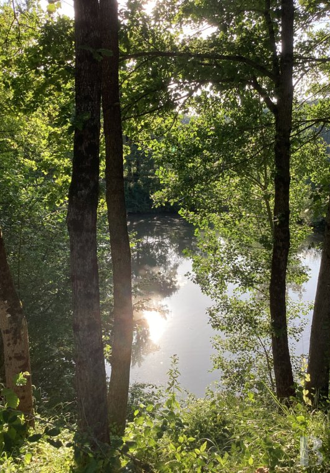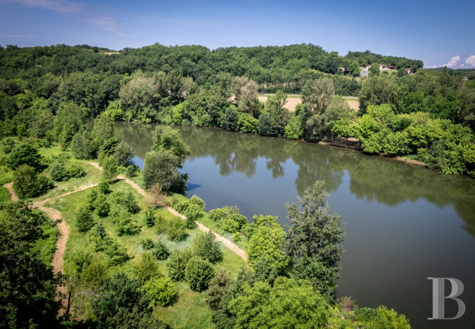Location
On the outskirts of a rural town in the Lot-et-Garonne area, close to the Causses du Quercy Regional Nature Park and in the countryside but not isolated, the property is located above the river onto which it looks down. The undulating countryside is an inspiration for walks, while the navigable river is ideal for boat trips. There are a primary school, a bakery and a supermarket in the village, and all other shops and services can be found within a 3 km drive. The property is roughly a 45-minute drive from Cahors as well as Agen and its high-speed TGV train station putting Paris within 3 hours reach.
Description
The residence
Built of coursed rubble masonry and brick, this three-storey building includes a convertible attic. The roof is laid with both Roman and interlocking tiles.
An adjoining part of a 13th-century castle, this was originally a toll tower on the banks of the river. Construction work began in 1291, was halted three years later due to the course of history, and then resumed when the Agenois region was returned to England. The building was erected around 1375 as a defensive tower with a stone ground floor and brick upper levels. A fortified house in the 14th century, it was enlarged in 16th century and a Renaissance-style gallery was built in the courtyard. Evidence of this former structure can still be seen in the attic in the form of a walled-in opening and in the kitchen in the form of a window with cross bars. Two straight fireplace jambs in two attic rooms also bear witness to a truncated upper storey. The openings were altered in the 19th century to create its current appearance. All the buildings were listed as a historic monument in 2007.
The ground floor
A glass door provides natural light for the entrance hall, which serves the dining room, a lavatory and the quarter-turn wooden staircase leading to the first floor. A ceiling with exposed period joists underpins a more recent wooden floor, while the walls are partly of grouted or rendered brick. The floor is laid with old terracotta tiles. A heavy studded wooden door with band-and-hook hinges leads to the lavatory under the staircase. In the dining room, 1950s features left untouched - flooring of black and white tiles and fireplace with red brick mantle - coexist with the stone walls and 19th century wooden windows. As in all the rooms on the ground floor, the maximum ceiling height here is around 3.75 metres. Continuing on is the kitchen with its two fireplaces. A range cooker has been placed in the first fireplace, and the mantel of the second stone fireplace, opposite the first, features a carved fleur-de-lis. The walls are of brick and grouted rubble masonry. Access is via two half-glazed wooden doors from the dining room, a wooden door leading to the garden on the east side, another door opening into the next room, and finally a doorway leading to the cellar. The room is lit by newly installed wooden windows. The flooring is of terracotta tiles in the dining area and 20th century cement tiles in the preparation area. The next room awaits refurbishment. The stone walls are not grouted. There is a door leading to the garden with a workshop of around 30 m². Built of breezeblock by a previous owner, it has been strengthened by an additional stone wall. Reopening the currently blocked up windows would provide a direct view of the river. This room supports the tiled terrace upstairs.
The first floor
Accessed via the 19th century wooden staircase starting from the entrance hall, this floor comprises a study, a bedroom and a bathroom. The spacious bathroom features a white panelled ceiling and ochre-coloured plastered walls. The floor and the lower part of the walls are finished with marble tiles. The bathroom includes a bathtub, a shower with curved masonry walls, two washbasins and a toilet. The wooden door to the adjoining bedroom is flanked by a monumental stone fireplace, still in use today both for comfort and enjoyment of the log fire. As in almost all the other rooms, the walls are rendered or of exposed stone. The beamed ceiling is 3.65 m high, and the flooring is of 19th century parquet. Near the first door, on a side wall, a back door leads to the upstairs drawing room, enjoying soft light pouring in through two large windows. A 19th century inset fireplace with a wooden mantel stands next to a wall cupboard with an 18th century wooden door. On one side, a semi-circular arched passageway leads to the study. The next room, to be converted, has an interesting terrace overlooking the river.
The attic
The garrets are suitable for conversion but have not been renovated, with the exception of a light cement screed covering part of the floors. The historic aspect of the building is omnipresent: two jambs from demolished fireplaces, a passageway with 13th century carved stone reliefs and a 16th century window with a carved stone sill that probably used to open onto the former Renaissance gallery. The four rooms located directly under the roof frame are definitely of interest and would benefit from a renovation highlighting the existing medieval and Renaissance features, as well as the views over the grounds.
Our opinion
The current owner has worked hard to bring living comfort to this residence that can boast to be part of a castle. The atmosphere that emanates from the site is both inspiring and reassuring.
Thanks to the recent acknowledgement of the property's cultural heritage status, a number of different styles continue to coexist, and evidence of a rich history has been preserved. The essential elements are there to pursue a well thought-out renovation project without excessiveness, taking into account the whole floor area of the property. A much sought-after location in a peaceful setting, on the banks of the river and close to all amenities.
Reference 153186
| Land registry surface area | 2 ha 54 a 2 ca |
| Main building floor area | 470 m² |
| Number of bedrooms | 1 |
NB: The above information is not only the result of our visit to the property; it is also based on information provided by the current owner. It is by no means comprehensive or strictly accurate especially where surface areas and construction dates are concerned. We cannot, therefore, be held liable for any misrepresentation.


