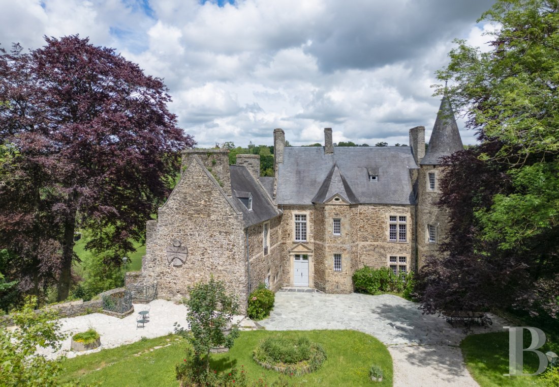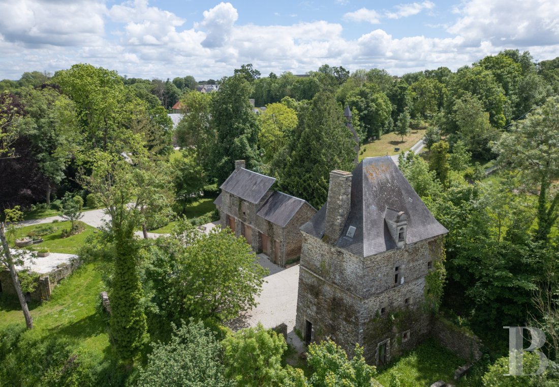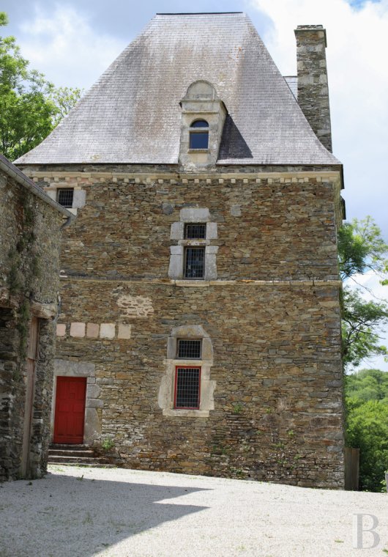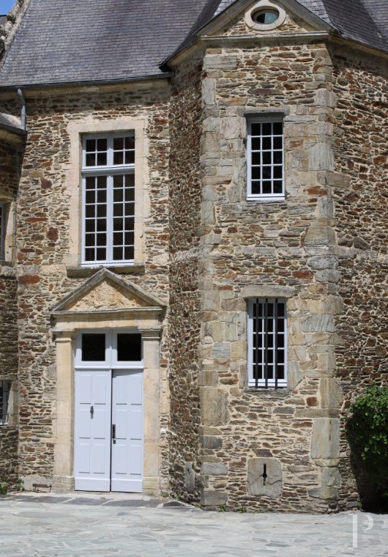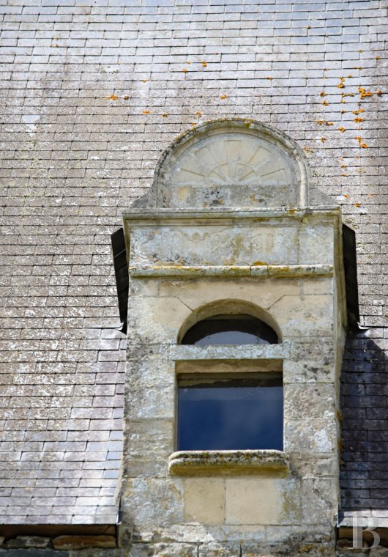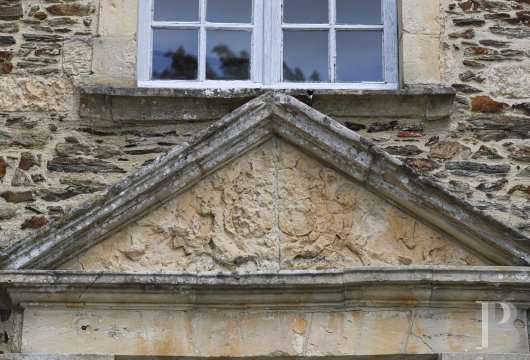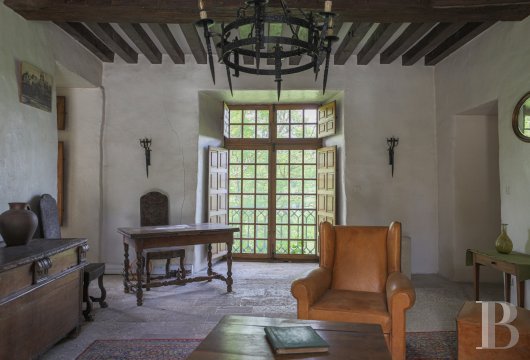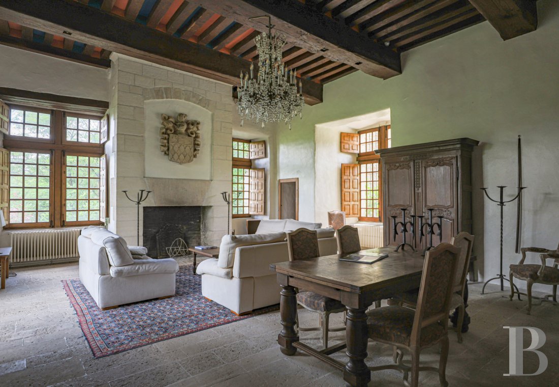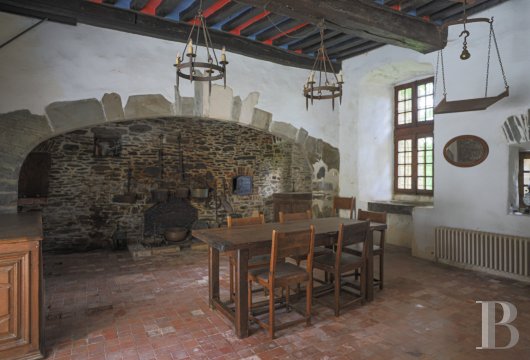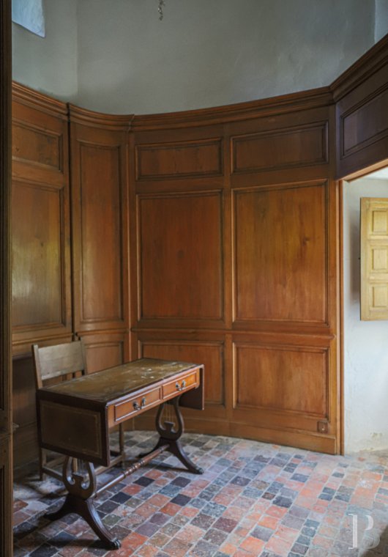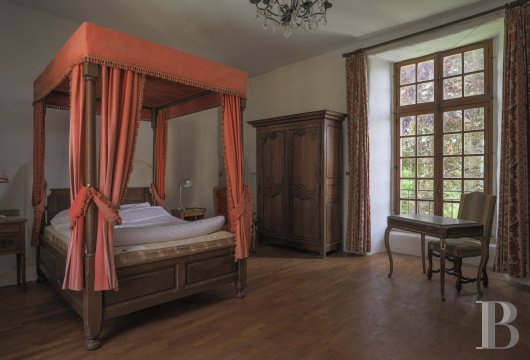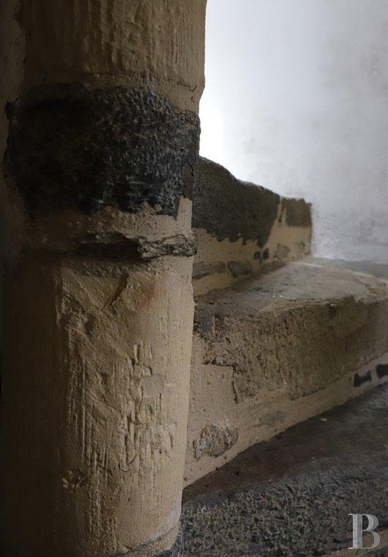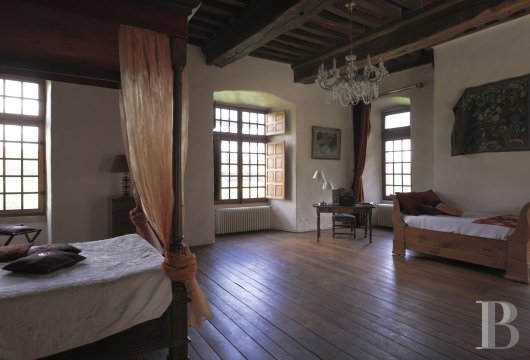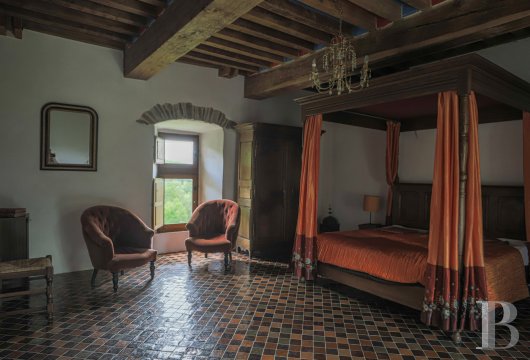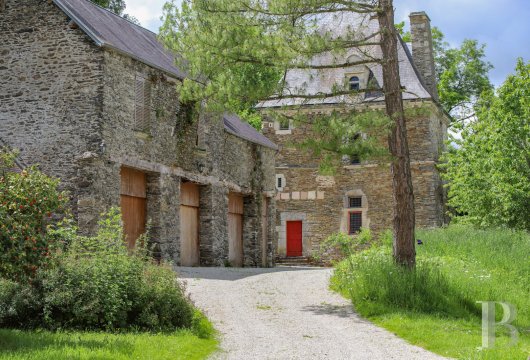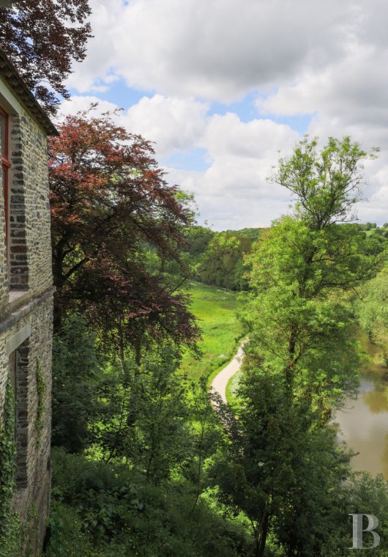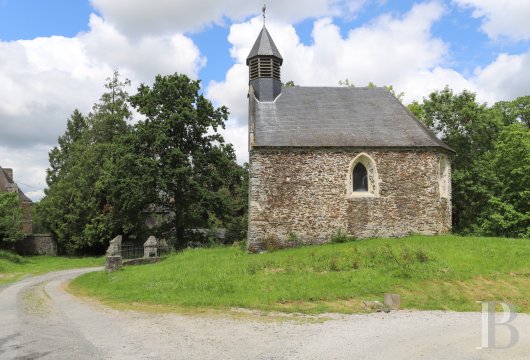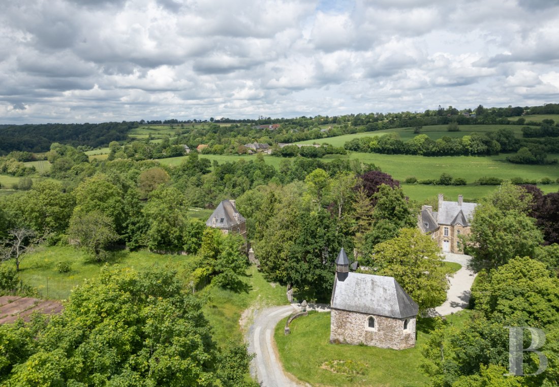Location
In Normandy, the property is located in the south of the Manche department, in the city of Saint-Lô. This city is situated at the crossroads between Caen, Cherbourg and Rennes, which are also accessible via its train station. Paris is 300 km away via the A84 and A13 motorway, while he D-day landing beaches, and, specifically, Utah Beach are 40 km away.
Description
The fortress was built along the edge of a cliff overhanging the river by about twenty metres. Impregnable to the north, it was protected to the south by walls, towers and a drawbridge, which were destroyed in the 19th century. Today, the edifice is composed of the vestiges of an imposing construction and a wing built at a right angle to the body of the main building. Constructed out of schist rubble stone, it was built over three levels, including the attic space. Hipped dormer windows punctuate the slate roof on the side facing the Vire River.
To the south, the front entrance is framed by columns, which support a straight lintel and triangular pediment. A three-sided, slightly projecting, tower houses the interior spiral staircase. It is topped with a triangular dormer with an oval oculus. A second round tower with a pepperpot turret roof is attached to a corner of the building. The mullion and cross-window surrounds are in granite ashlar stone. On the exterior corner of the two main buildings, a square extension with a slate hipped roof was built over two stories.
The Chateau
The ground floor
The wooden double-door entrance leads to a vast room with large stone tiles. There is abundant light thanks to the numerous small-pane windows, protected by interior wooden shutters. Continuing on, there is a large reception room with a tall stone fireplace, which precedes an office located in the round tower. There too, on three sides, the size of the windows creates an uninterrupted view of the small valley and the Vire River. Close to the entrance, a spiral stone staircase leads upstairs, the entrance to which is showcased by square columns topped with a low arch. The house’s other wing and the corner tower are on opposite sides of the building. The former includes a bedroom and bathroom, a kitchen with a monumental fireplace, the arched granite ashlar lintel of which curves from one wall to the other and a living room with triple exposure, heated with a wood stove. The floors alternate between stone slabs, wide-plank hardwood and square terracotta tiles, which are original in the kitchen and contemporary in the living room. The schist rubble stone has either been left exposed or covered in light-coloured plaster and there are beamed ceilings throughout.
The first floor
The staircase leads to a vast bedroom, located above the reception room, and a bathroom. This floor is covered in straight-plank hardwood and its ceilings are beamed. The small-pane windows are equipped with wooden window frames and interior shutters, like most of the rooms. In addition, a hallway leads to four other bedrooms and their bathrooms. Mostly in hardwood, the floors are also sometimes covered in small square terracotta tiles.
The second floor
Built into the roof space, the cathedral ceilings are covered in wood panelling. This level includes three bedrooms with hardwood floors, each with their own bathroom. The hallway is covered in terracotta tiles.
The basement
From the kitchen, a wooden door gives onto a wide, straight stone staircase. This descends into the foundations of the chateau towards vaulted cellars with cement and exposed schist floors. The rooms are used as a laundry room, boiler room and cellar. A hallway leads to a lavatory and a narrow staircase leads to the spiral staircase on the ground floor.
The Tower and Outbuildings
Forming a tall square pavilion, the tower was built over three levels including the attic space. Its hipped roof is crowned with a modillion cornice. On three sides, there are Louis XIII-style dormer windows with semi-circular pediments and a tall chimney. A moulded stringcourse runs along the façade. There are many transom windows with limestone surrounds and ogee arch lintels. In one corner, three inverted keyhole-shaped gun holes are oriented in different directions. An interior spiral staircase, with a solid newel, leads to three bedrooms. A fourth was especially designed for people with reduced mobility. It is accessible either by a straight interior staircase or a door that leads to a small garden.
In front of the tower is a building used as a garage thanks to its three carriage doors. It too is built out of schist rubble stone under a slate roof. On one side, a small extension serves as a place for storage.
The Chapel
Long known under the name “Notre-Dame-du-Plessis”, it once was the setting for the Sainte-Marie family’s weddings, who occupied the chateau until the Revolution. Entirely restored in 2000, today it is used for concerts and exhibits. Modest in size and oriented eastwards, it was built on a small hill. Built out of local schist stone, it has ogival windows with limestone surrounds. The slate roof has a small polygonal bell tower. The entrance, accessible via five outside steps, is crowned with an ogee arch lintel, supported by moulded rubble stone pillars. Inside, a fresco covers the plaster walls. The altar was renovated as well as the white and gold altarpiece, whose pediment proudly displays the Sainte-Marie family’s coat of arms.
The Grounds
The grounds, which surround the chateau and outbuildings, are made up of lawns scattered with tall branching trees and imposing shrubbery. Not far from the square tower, an enclosure contains an old tennis court. The woods that blanket the flank of the small valley have a surface area of approximately 12 hectares, while the fields that border the Vire River and the towpath extend over approximately 8 hectares.
Our opinion
When the city’s outskirts suddenly disappear to reveal an authentic, listed medieval castle, the contrast is striking. However, the city is quickly forgotten and all that remains is the fortress and its grounds surrounded by nature, remarkable vestiges of time-honoured History. Inside the house, the density of the construction does not hamper the scope of the volumes. The whole is filled with light and designed to receive guests. With its vast tree-filled grounds and outbuildings, the property is ideally located near the centre of Saint-Lô as well as the major tourism sites of Normandy.
1 500 000 €
Fees at the Vendor’s expense
Reference 835099
| Land registry surface area | 22 ha 32 a 99 ca |
| Main building floor area | 500 m² |
| Number of bedrooms | 10 |
| Outbuildings floor area | 150 m² |
| including refurbished area | 100 m² |
NB: The above information is not only the result of our visit to the property; it is also based on information provided by the current owner. It is by no means comprehensive or strictly accurate especially where surface areas and construction dates are concerned. We cannot, therefore, be held liable for any misrepresentation.


