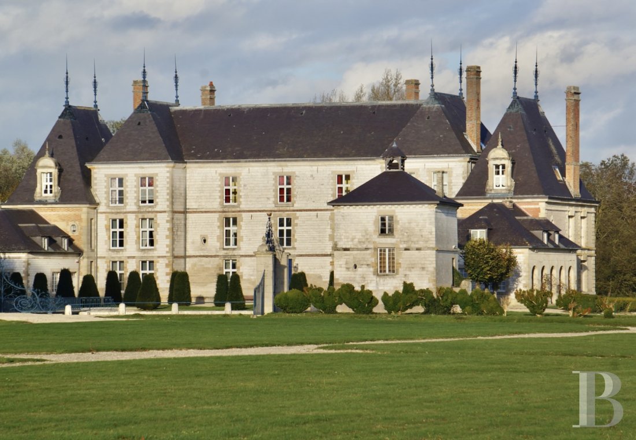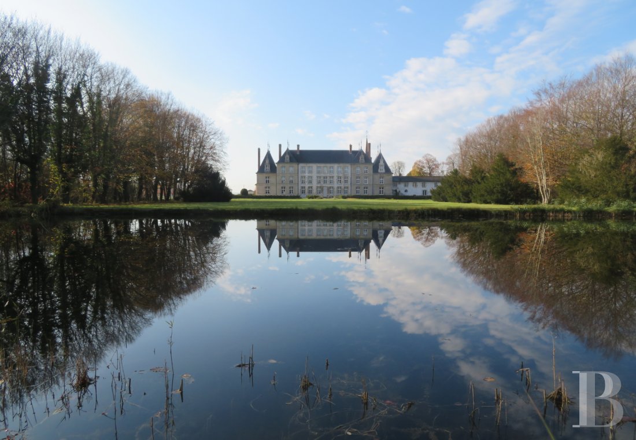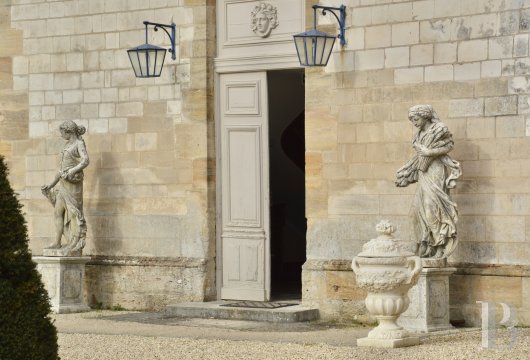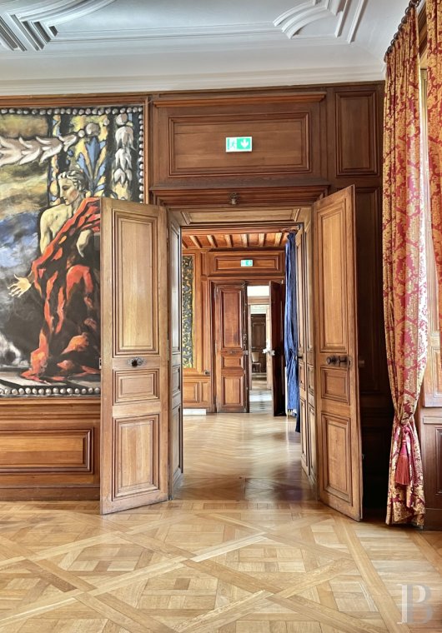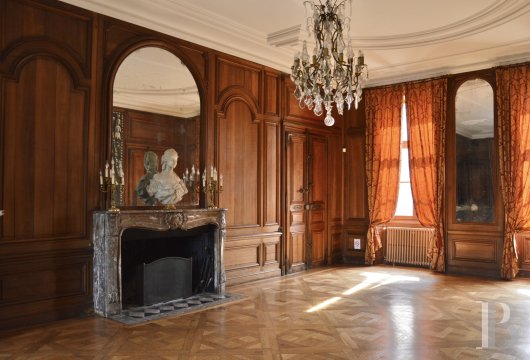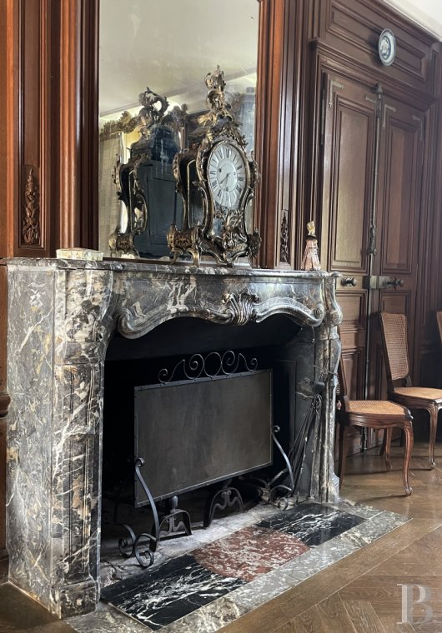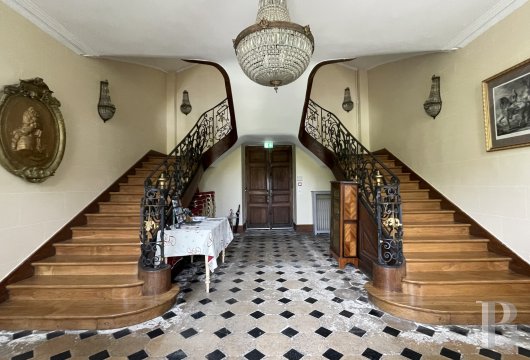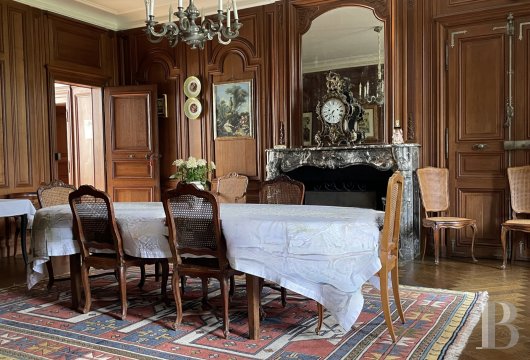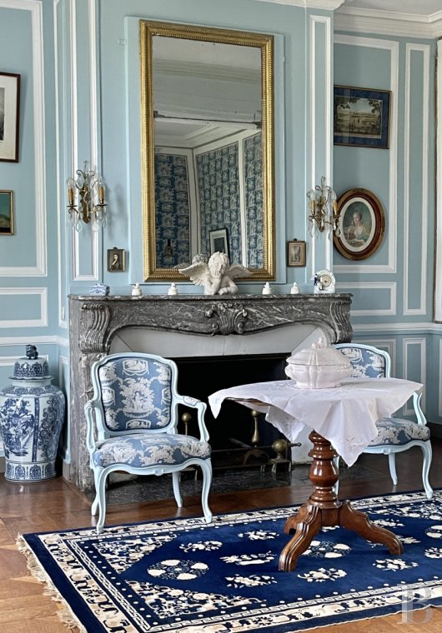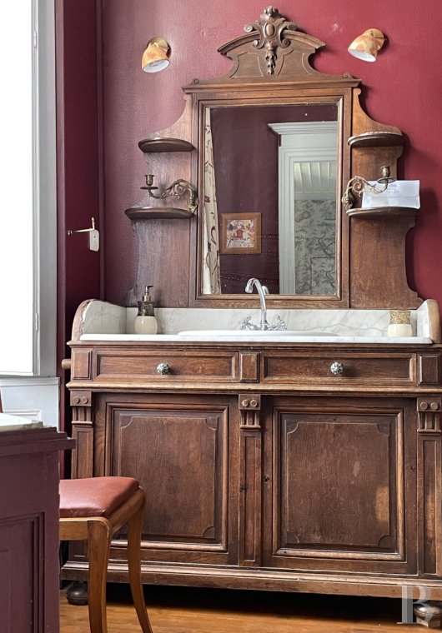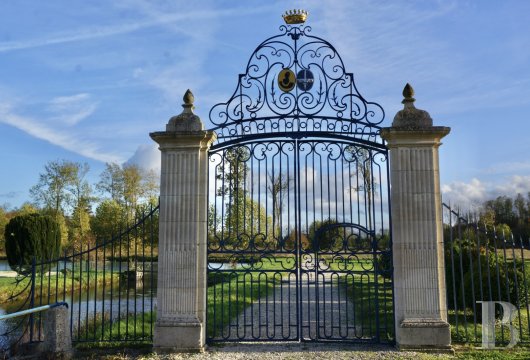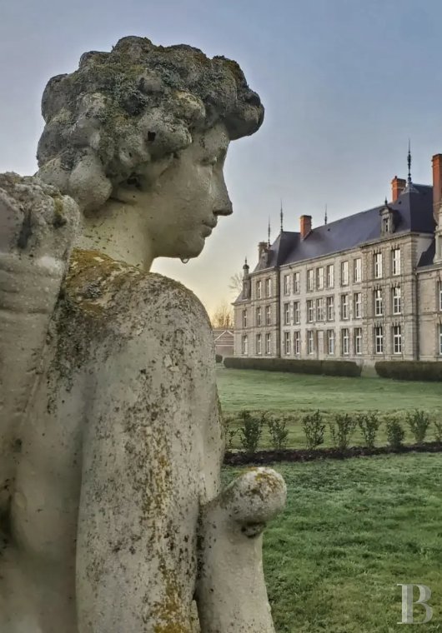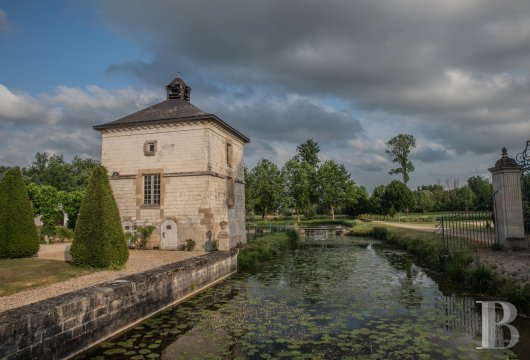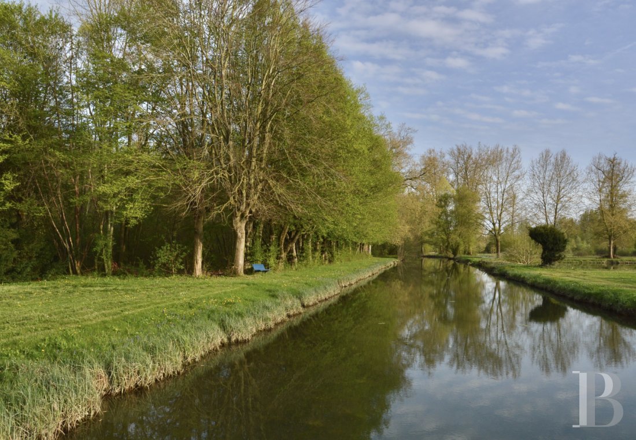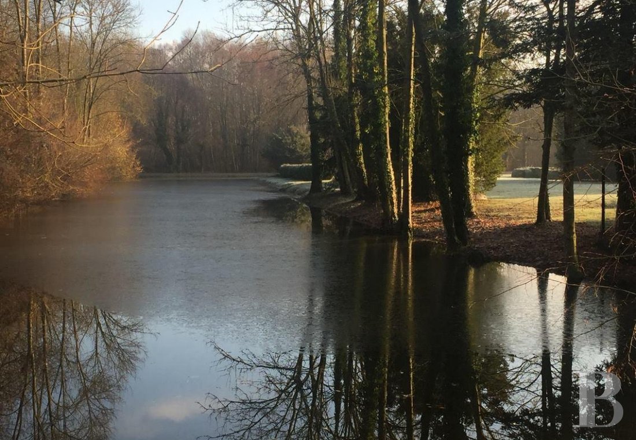Location
The property is situated behind the church in the small village of Vitry-la-Ville, 17 kilometres from Châlons-en-Champagne, prefecture of the Marne department, a town full of art and history with 45 000 inhabitants. The town has preserved the soul of its stonework and the charm of its half-timbered houses. It is nicknamed “Sparkling Venice" because of its champagne. Boat trips on the Mau and Nau rivers, which meander through the old town, give you a chance to admire its remarkable architectural heritage.
Description
The chateau
With three storeys of chalk underlain by stone stringcourses under a slate roof, the entrance facade is framed by two wide brick and stone pavilions topped by high attics that are extended by two lower chalk wings. The wooden-framed windows are double-glazed.
The ground floor
The main hall, paved in Champagne stone with slate cabochons, opens onto the main courtyard and the grounds. A double spiral staircase in oak with wrought-iron handrails unfurls in two elegant curves. The left wing comprises three adjoining reception rooms with wood panelling framing 18th-century fireplaces under French ceilings and Versailles-style parquet flooring in Hungarian dots and panels. They are extended at right angles by a vestibule with toilets giving access to a covered arcaded terrace and a professional kitchen. The right wing includes a television room with wainscoting over herringbone parquet flooring and a Louis XV marble fireplace topped by a painted wooden overmantel. It is preceded by a dining room and pantry, with panelled walls framing an 18th century marble fireplace topped by a mirror. It leads to a music room with oak parquet flooring and a Louis XV fireplace with a Rococo overmantel. Around the corner, there is a hallway with a toilet, paved with octagonal floor tiles which adjoins the family kitchen and its utility room.
The first floor
Three staircases lead up to this floor, the central double staircase and two service staircases that originate in the side vestibules. There is a library and seven bedrooms with en-suite shower rooms and toilets. The oak parquet floors are laid in English or Hungarian style with 18th and 19th century marble fireplaces. There is a self-contained flat with three bedrooms and a bathroom.
The second floor
This has a horseshoe-shaped landing extended by a corridor leading to nine bedrooms and five shower rooms, as well as attic space that could be converted.
The outbuildings
A wing of outbuildings adjoins the chateau and includes a linen room, a garage, the boiler room and the technical room for the indoor swimming pool. There are three seminar rooms on the first floor. One of the two dovecotes has been converted into a gite with two bedrooms, and the second could also be converted.
Our opinion
The Chateau de Vitry-la-Ville is one of the most remarkable buildings in the region. Romantic, with its mirrors of water that reflect the building, it has no shortage of resources, ideal for all kinds of events, and has been judiciously put to use as a bed and breakfast, gite, seminar and wedding venue for the last seven years. However, these activities have in no way altered its character, and even though in the 18th century it already hosted a literary society of local scholars in the summer months, where poetry, literature and the arts were discussed and classical music concerts were organised, it could quite simply be reincarnated as a holiday residence as it was in the 17th century.
3 165 000 €
Fees at the Vendor’s expense
Reference 388480
| Land registry surface area | 17 ha 19 a 76 ca |
| Main building floor area | 1069 m² |
| Number of bedrooms | +20 |
| Outbuildings floor area | 300 m² |
NB: The above information is not only the result of our visit to the property; it is also based on information provided by the current owner. It is by no means comprehensive or strictly accurate especially where surface areas and construction dates are concerned. We cannot, therefore, be held liable for any misrepresentation.


