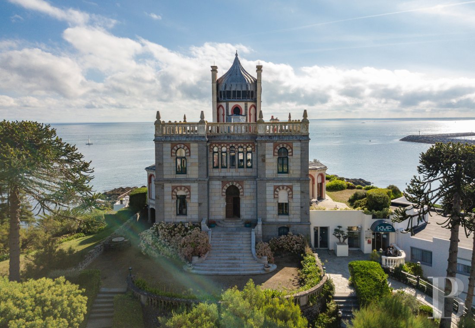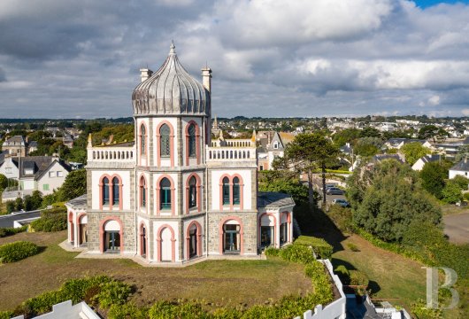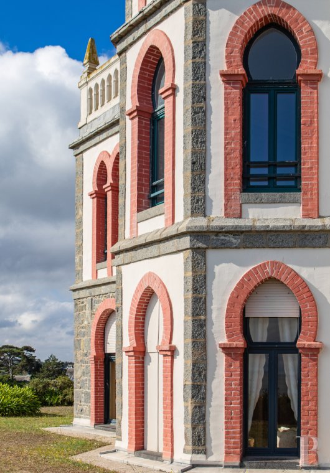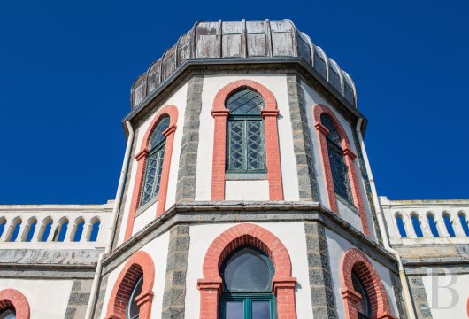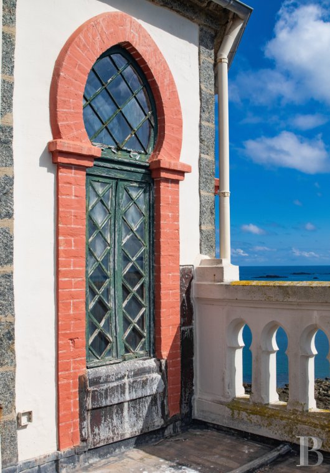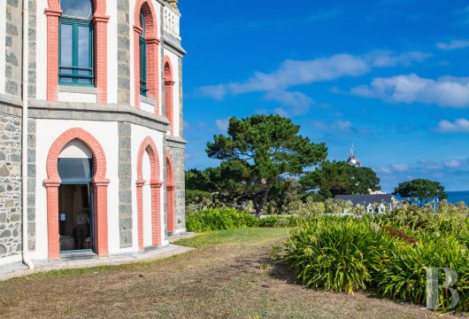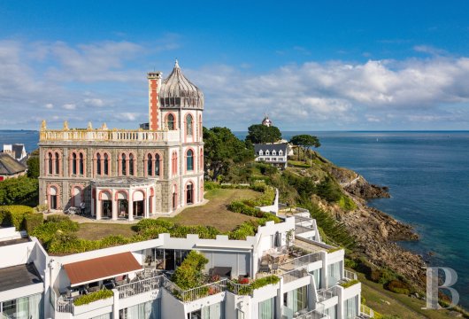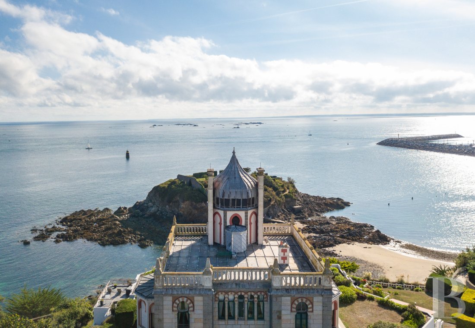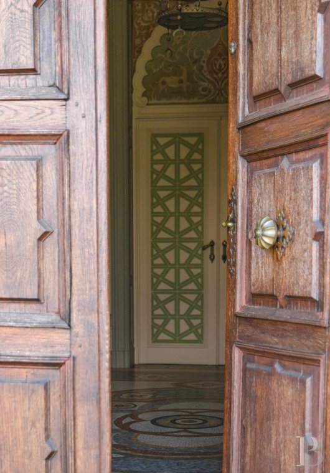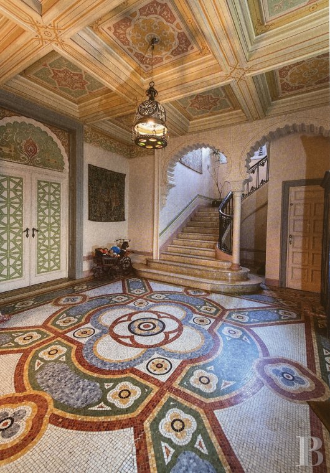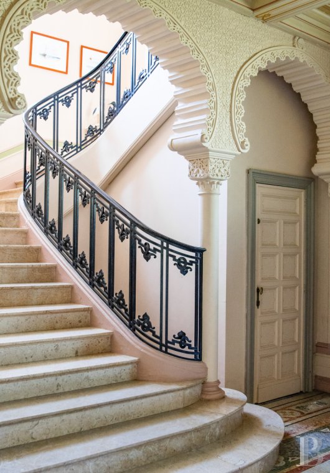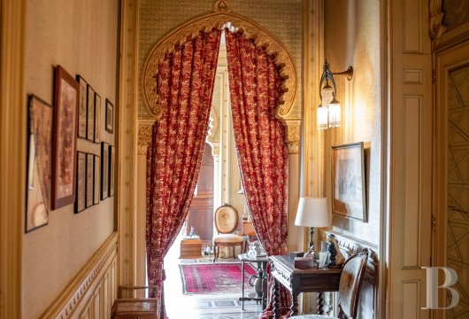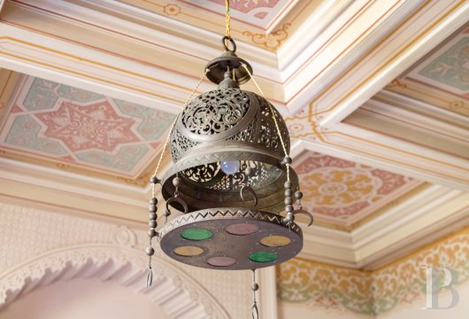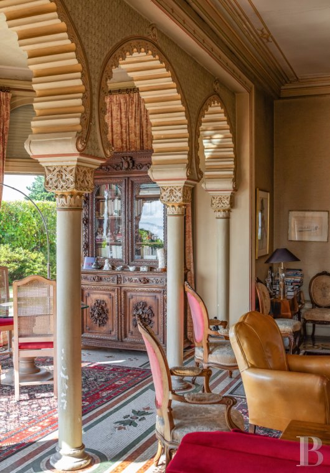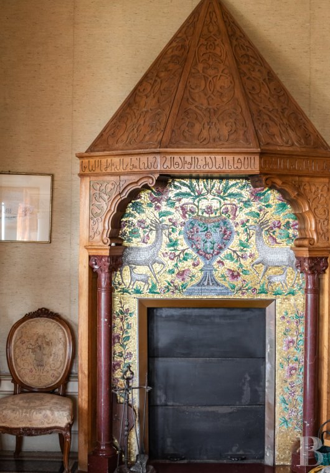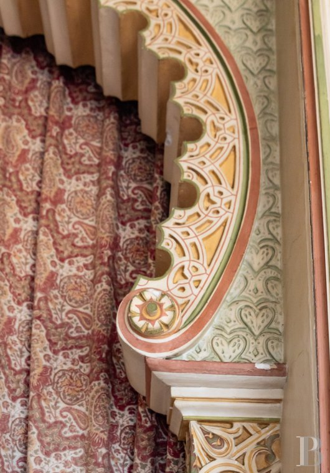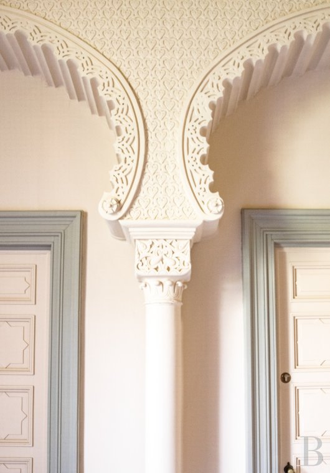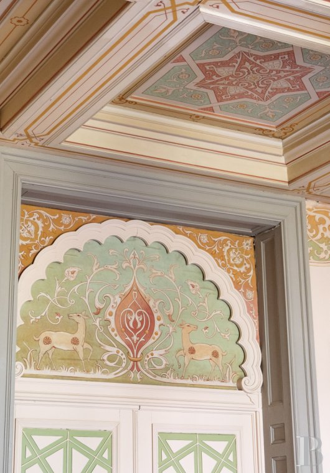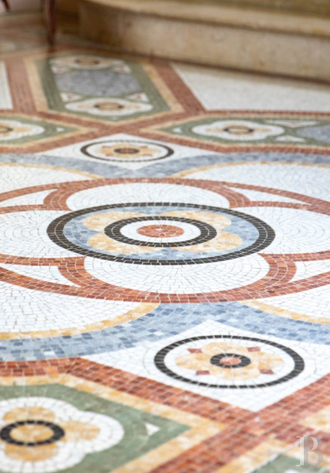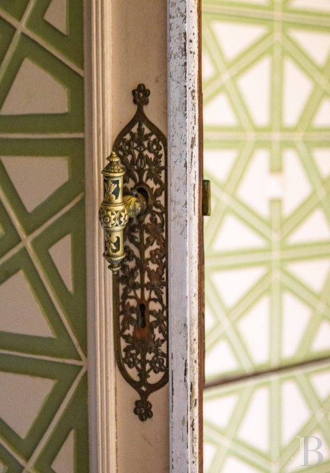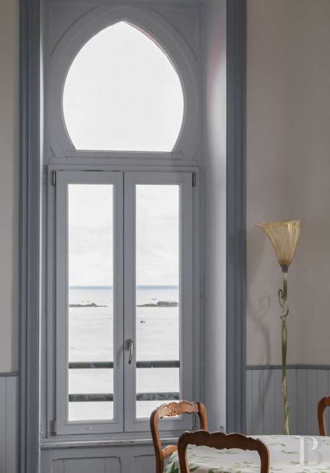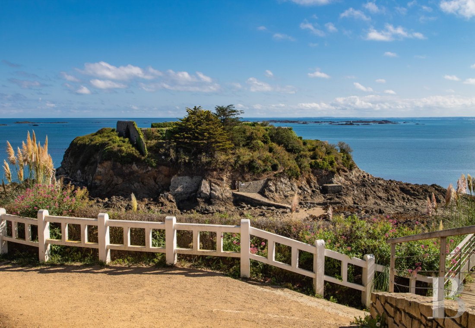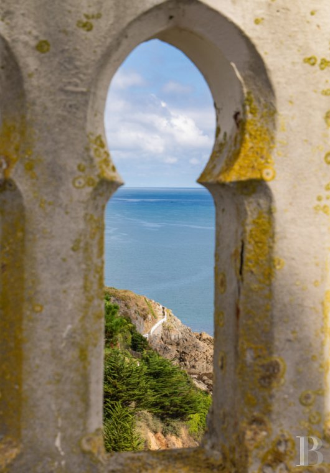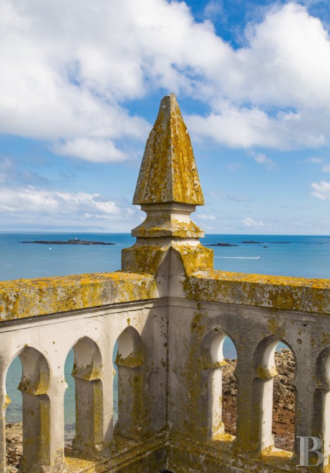Location
Located between Saint-Brieuc and Paimpol, just a stone's throw from a deep-water marina and fishing port, as well as a fine-sand beach, the entire property faces the sea. The town is a popular holiday destination. This lively, family-friendly water sports resort is a stop-off point for hikers taking the GR34. It is also the Breton capital of scallops.
All day-to-day shops and services are within walking distance. The nearest train station is in Saint-Brieuc, 30 minutes away, with services to the capital taking only 2 hours 30 minutes. The RN12 trunk road provides quick access to all the other towns in the region. Rennes international airport is less than 1 hour 30 minutes away.
Description
The entrance is on the western facade. Extensive vegetation, combined with a coursed granite masonry supporting wall with a balustrade, ensures privacy. A large bed of rosebushes precedes the wall and balusters, with a profusion of agapanthus as a backdrop. Two well-trimmed conifer hedges mark the entrance. Between these, a small staircase leads to an esplanade and to a granite approach stair serving the solid wood entrance door, carved in the shape of a horseshoe arch.
The villa
The square-shaped building was designed in a striking Moorish Revival style. In 1909, two further windows per storey and oriels on the north and south facades were added. The lead roof has the shape of a ribbed multifoil dome. A roof terrace secured by a balustrade offers a panoramic 360° view of the sea. The facades feature a polychromatic interplay of alternating brick, rubble stone and dressed granite. The architect has created a large number of windows with horseshoe-shaped arches, some of which are pointed.
The ground floor
The interior was designed by the illustrious Odorico mosaicists, based in Rennes. The two brothers spent 1909-1910 working on the villa, the first of a remarkable series of buildings to which the Villa Le Caruhel in Étables-sur-mer and the Maison Bleue in Angers still bear witness. The floor of the wide hallway features a colourful geometric pattern. The ceiling is coffered and adorned with Middle Eastern floral paintings. On either side, cusped horseshoe arches rest on columns with square capitals. One opens onto a monumental staircase leading up to the first floor, while the others have doors leading to adjoining rooms.
The eye is drawn to a solid double door, moulded in anise-green geometric patterns and painted with floral and animal motifs echoing those on the ceiling. It opens onto a private flat with a spacious hallway connecting on one side to a corridor leading to a vast sitting room. Multiple windows and the oriel let plenty of sunlight pour into this room. A fireplace decorates the wall. The carved wooden hood with its many arabesques is in the shape of a hipped polygon topped with an ornamental sphere. The mantel is also of carved wood, in the shape of a crenellated arch, and rests on two column-shaped jambs, each topped with a carved capital. The splayed fire frame is clad in polychrome mosaics, with a strong emphasis on gilding and floral and animal motifs. The decor is also in keeping with the "Turkish" spirit, with exotic carpets, large curtains and cushions in warm, shimmering colours. The geometric floor patterns are more discreet. Numerous mouldings on the walls and ceiling add a certain relief. Crenellated arches span across the room, dividing the dining room and the sitting room.
Adjacent to this reception area, there is a bedroom with sea views and an en-suite bathroom. On the other side of the flat's entrance hall, a corridor leads to a shower room with toilet and to a second bedroom with a sea view, decorated in the same style as the first. The corridor ends in a study that features an oriel window added in 1909, perfectly symmetrical to the one on the south facade, where the living room is located. Finally, a spacious kitchen completes the flat, offering uninterrupted sea views from every room.
Originally, there were no such partitions, as almost the entire ground floor formed a single rectangular room, typical of Moorish palaces. This is reflected in the uniformity of the mosaic flooring throughout.
The first floor
Access is via a marble staircase with a beautifully crafted wrought-iron banister. Lavatories and a washbasin are located halfway up the stairs. At the top, a passageway provides additional space. The floor is tiled with geometric mosaics. There are several bedrooms and a flat on this level. All enjoy sea views and plenty of natural light thanks to the many Moorish windows. All windows are double-glazed. Ceiling heights are impressive. The entire floor has been renovated.
The first bedroom is modest in size and faces the staircase. The decor is traditional. A second, more comfortable bedroom follows, with a shower room and toilet. The hardwood floor contrasts with the neutral tones of the wallpaper. Large curtains drape the horseshoe-arched windows.
The corridor off the hallway then leads to a double door revealing a flat of over 100 m². This includes a comfortable sitting room and a fully equipped open-plan kitchen. The decor is refined and tasteful. There are also two spacious bedrooms with fireplaces and en suite bathrooms or shower rooms with toilets. One enjoys a view of Île de la Comtesse and the deepwater port, while the other overlooks the semaphore and lighthouse on Harbour Island. A small connecting space between the hallway and one of the bedrooms is fitted with wall cupboards.
The second floor
This level consists of a single octagonal room with windows on five sides, in need of complete renovation. The flooring is of hardwood, as are the shutters. An old bathtub sits behind a carved wooden screen. A door provides access to the roof terrace, with panoramic views over the sea and the nearby Breton islands.
The basement
The cellar comprises storage rooms, a boiler room, changing rooms and a washroom.
The garage and landscaped grounds
The residence is bordered by a lawned terrace of almost 400 m², an ornamental garden to the north and west and a covered garage of more than 65 m².
Our opinion
The Belle Époque. A villa with a singular allure, seemingly straight out of a tale from the One Thousand and One Nights. The exoticism here is expressed in an extravagant Moorish style, which amazed the locals when it was built. It has to be said that the location, on the heights of Saint-Quay-Portrieux, is absolutely stunning. The views over the sea and the port are breathtaking, particularly from the roof terrace. The interior hides a hushed, oriental-inspired decor with shimmering colours. It offers a complete change of scenery and plenty of space. The Odorico mosaics add to the value of this important listed building, set in its agapanthus-scented garden. A delight to behold.
1 474 000 €
Fees at the Vendor’s expense
Reference 123706
| Land registry surface area | 1277 m² |
| Main building floor area | 330 m² |
| Number of bedrooms | 6 |
| Outbuildings floor area | 118 m² |
| Number of lots | 90 |
NB: The above information is not only the result of our visit to the property; it is also based on information provided by the current owner. It is by no means comprehensive or strictly accurate especially where surface areas and construction dates are concerned. We cannot, therefore, be held liable for any misrepresentation.


