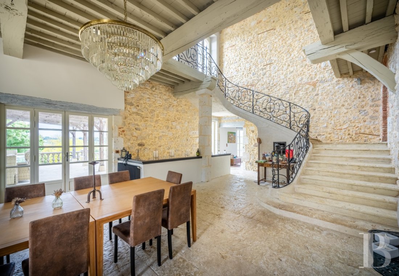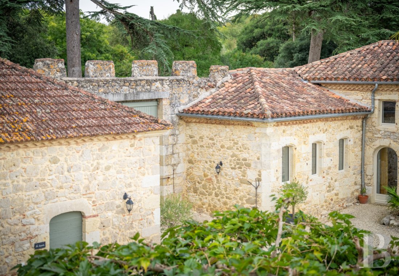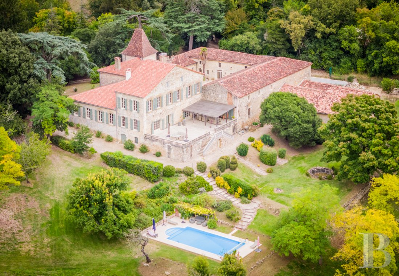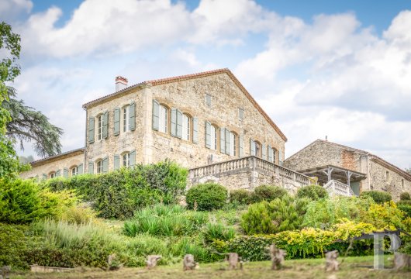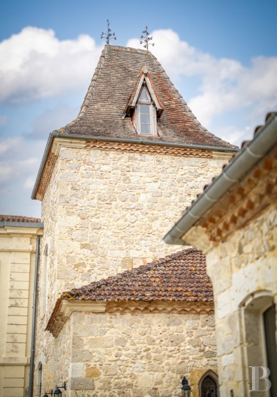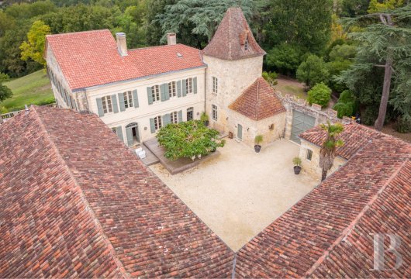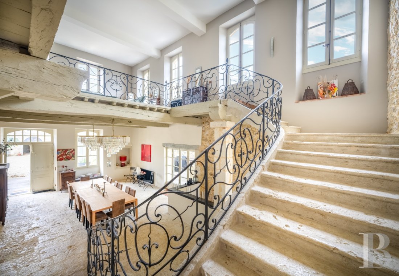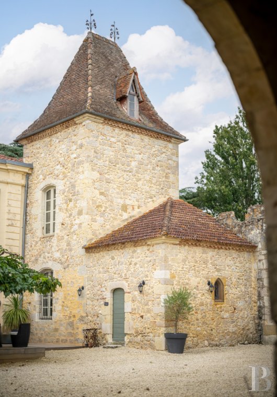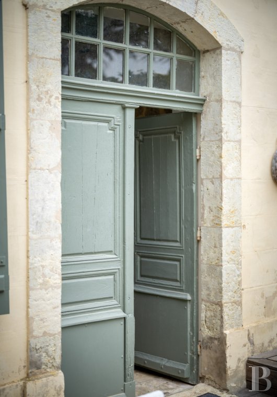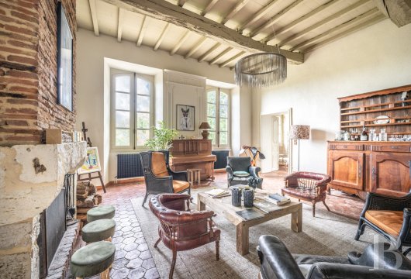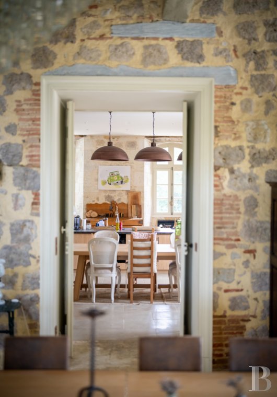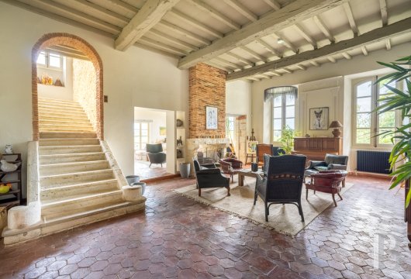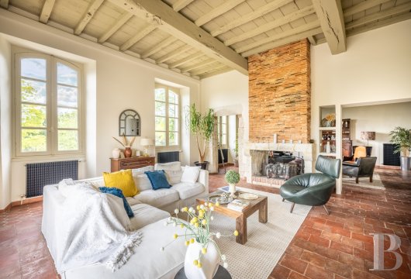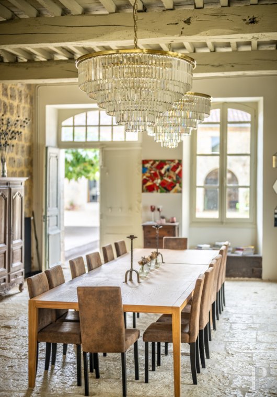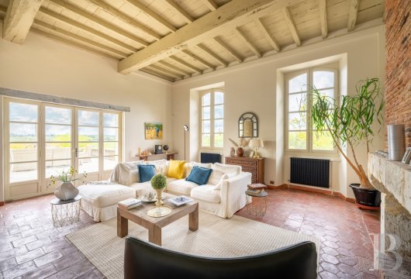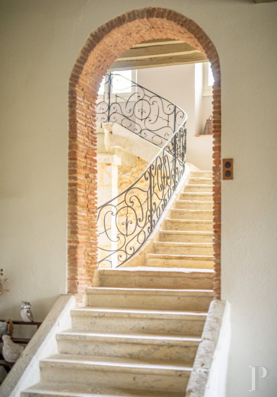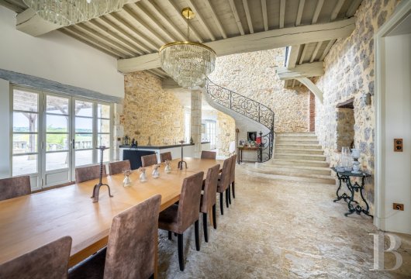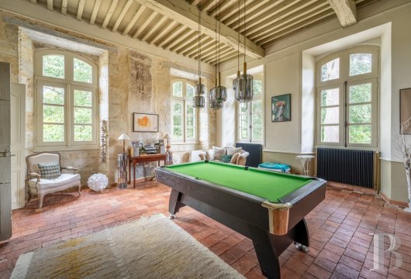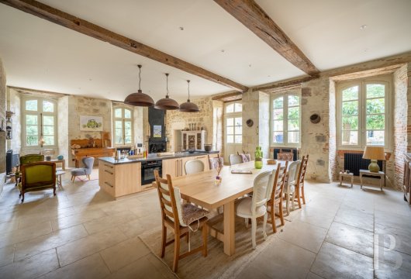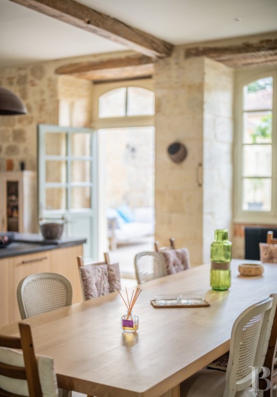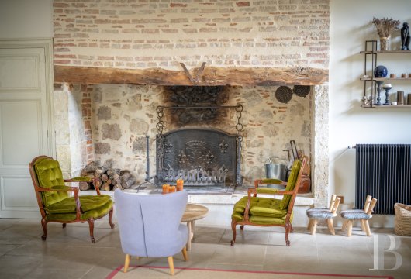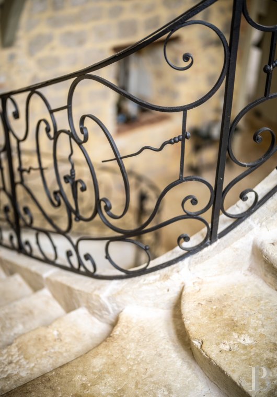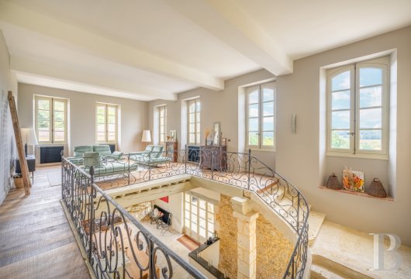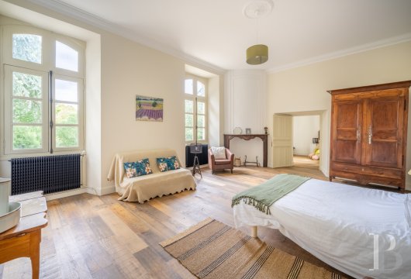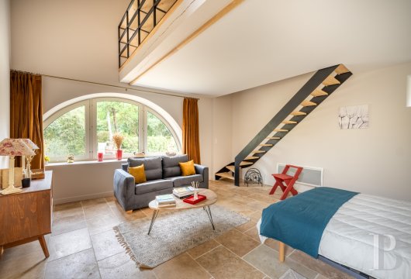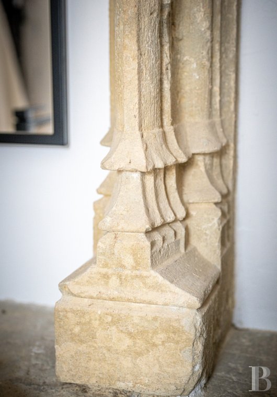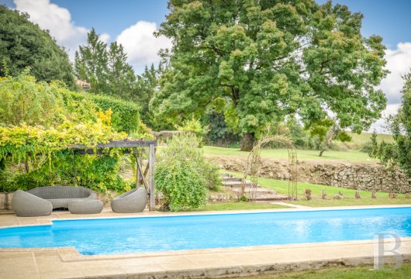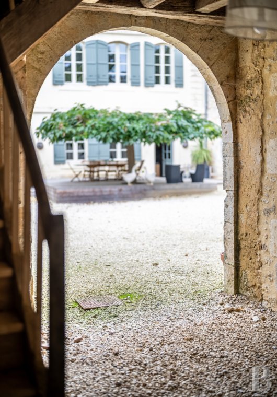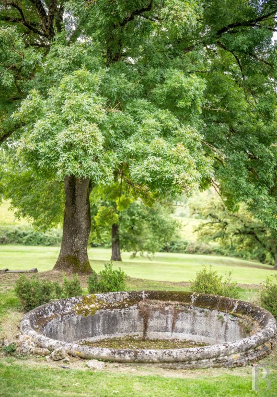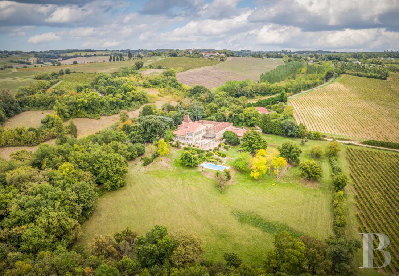5-hectare grounds, near a former Episcopal city, between Bordeaux and Toulouse, in the Gers department

Location
The property is nestled within the Gers countryside, halfway between the cities of Bordeaux and Toulouse, as well as in immediate proximity to a medieval village along the Way of St. James. Less than 10 minutes from the popular fortified city of Montréal, which includes the closest shops, it is 18 kilometres from the former Episcopal city of Condom, which has all services, shops and schools, a theatre, cinema and restaurants, in addition to proposing a number of events and several weekly green markets throughout the year. Furthermore, Agen and its high-speed rail station are less than one hour away, making it possible to reach Paris in 3 hours and 15 minutes.
Description
Cadenced by many tall arched windows, which bathe the interior in light, the chateau’s façades are a testament to the more recent refurbishments that the former 13th-century manor, destroyed during the war against the English, has undergone. The buildings and their roofs, which intermesh with one another in order to form a quadrilateral, are made out of lime-pointed rubble stone and highlighted by a double row of genoise corbels, while the house’s wide stone front steps, which frame the double-door entrance, the tall carriage door opening onto the former court of honour to the north, as well as the former keep, today topped with slender finials, recall the attention and care paid to the major constructions undertaken by lords and barons from this time period, which in this case were Armadon de Montesquieu, followed by the barons de la Sudrie. In addition, its joinery and shutters painted in an elegant grey-green emphasise the aesthetic unity of the premises and confer the property with an undeniable charm.
The Main Dwelling
Located between the tower to the east and the right-angle wing that has been converted into workspaces, extending along the courtyard’s southern side, the dwelling has two storeys. Unlike the other buildings on the property, its western and eastern façades are characteristic of the 18th century: covered in light-colour lime plaster and cadenced by symmetrical tall, wide windows that are topped by stone cornices, they exude an understated elegance. On its southern side, which faces a stone patio that is partly shaded by a contemporary wooden pergola, the dwelling has a rubble stone façade, which conveys a much more rustic feel. With a floor area of 550 m², the house includes many living areas on the ground floor as well as four bedrooms upstairs.
The ground floor
The large entrance hall with lime-plastered walls and an ancient terracotta tile floor, opens onto a view of the living rooms and a flight of stone steps that leads to one of the intermediary landings of the main staircase. On the right, an initial room, with tall bookcases and exposed ceiling beams, includes an American billiards table and communicates with a double living room whose central wall, which is fitted with double-hearth fireplace topped by briquette mantles, is mostly open on either side. Facing south and west, with many large-paned windows, these living areas receive a tremendous amount of light all day long. Continuing on from here, a dining room was created in the chateau’s former entrance hall, from where an angled staircase leads upstairs. With its imposing steps, polished stone floor, framework of beams and immense rubble stone walls, this room recalls the building’s multi-century origins. A large hallway ensures smooth circulation between the dining room and the eat-in kitchen with five windows and a glass door that opens onto a wooden patio in the courtyard – with a central island and custom-designed table – under the foliage of a Korean mulberry. An ancient hearth with a brick mantle and wooden lintel, as well as exposed stone walls, deftly contrast with the contemporary feel of the kitchen’s interior amenities. However, its functional aspect is underlined by the presence of a utility room located on the ground floor of the tower adjacent to the edifice.
The upstairs
The original and delicately sculpted wrought-iron guardrail of the main staircase ascends all the way to the landing. Open like a mezzanine onto the dining room below, it has been converted into a living room and provides views of the countryside as well as the courtyard. In addition, two large bedrooms are also located on this level. One is connected to a private lavatory; the other, accessible from the landing, has a shower room with a walk-in shower under a sloping roof and includes a surprising architectural feature: a mullion window, today sealed, which has been fitted with two washbasins. Further on, a large bedroom with an adjacent bathroom is decorated with an elegant wooden fireplace mantle, while an additional bedroom has been created upstairs in the tower. From the gallery, a wooden staircase leads to the attic level with its significant floor-to-ceiling height.
The Workspace Wing
In the southern wing, on the courtyard level, a multi-purpose workspace of 100 m² has a polished concrete floor, optimal lighting, a lavatory and a separate heat pump, while a door communicates with the upstairs floor of a barn, the roof of which was recently redone. However, this space, accessible from the property’s lower level, remains to be converted. Above the workspace, a 220-m² floor plate under the eaves with visible wooden rafters, represents possibilities for additional developments.
The Guest Wing
Facing the chateau, on the other side of the courtyard, with a separate entrance that opens outside of the property, it is, as its name indicates, reserved for guests. Three suites of 40, 50 and 57 m² were organised into duplexes under the building’s sloping ceiling. Each one includes a living room, bedroom, shower room with a walk-in shower and a lavatory. With travertine tile floors, exposed ceiling beams and a metal and wood staircase, the ambiance of these three spaces, contemporary and cosy, pleasantly complements the rest of the property. In addition, autonomous electric heating makes it possible to customise heating preferences and usage.
The Outbuildings
With an overall floor area of more than 800 m², and the option to create more, they could be converted to correspond to any type of project or need. Their roofs have been renovated and the buildings’ structures are in overall good condition. Last, but not least, a small chapel, accessible from the courtyard, stands adjacent to the tower.
The Grounds and Swimming Pool
The 5.3-hectare estate is mostly made up of grassy and wooded grounds while a well and the river, which borders the property, supply plenty of water. Below the dwellings, a 5 x 11-metre swimming pool with liner is perfectly operational and, surrounded by a wide pool deck, has an unobstructed, panoramic view of the neighbouring countryside. In addition, parking places, some equipped with electrical charging stations, were created near the chateau. Vehicles can access the grounds’ interior, including the barn and outbuildings to the east, via a drive running alongside the property’s border.
Our opinion
Certain places exist that exude tranquillity and the art of living, and this property is definitely one of them thanks to the quality of its environment and interior spaces. This elegant and peaceful little world is not only far removed from the austere or ostentatious appearance of certain chateaus, but its recent restoration, understated and of high quality, successfully highlighted its remarkable elements and focussed on comfort by opening up the spaces in order to increase their luminosity and views. The dwelling, entirely furnished and equipped, would not only be perfect for a family, but also ideal for a tourism or event-based business. All that’s left to do is settle in, discover the picturesque environs filled with history and enjoy the region’s gastronomy and vineyards. It should be noted that it is also possible to acquire the neighbouring property: a former mill and a small house on 30-hectare grounds.
2 447 000 €
Fees at the Vendor’s expense
Reference 575910
| Land registry surface area | 5 ha 3 a |
| Main building surface area | 550 m2 |
| Number of bedrooms | 7 |
| Outbuilding surface area | 850 m2 |
| including refurbished area | 360 m2 |
French Energy Performance Diagnosis
NB: The above information is not only the result of our visit to the property; it is also based on information provided by the current owner. It is by no means comprehensive or strictly accurate especially where surface areas and construction dates are concerned. We cannot, therefore, be held liable for any misrepresentation.

