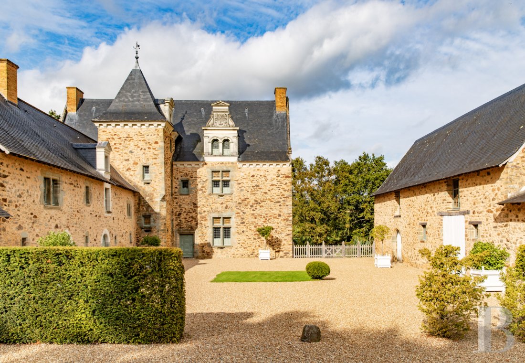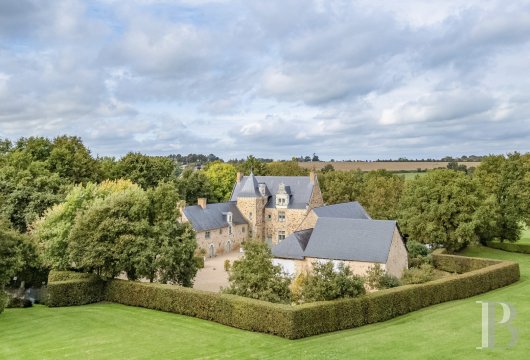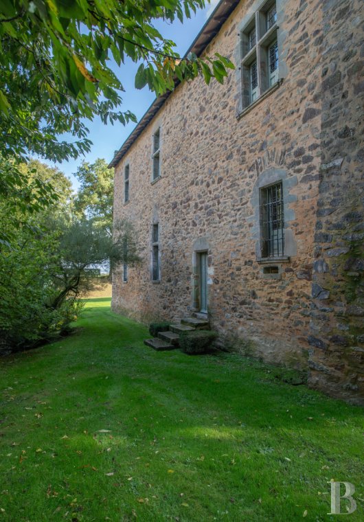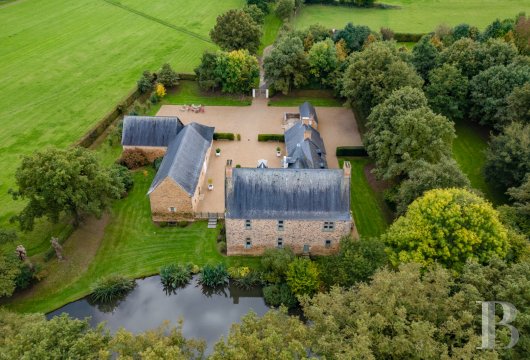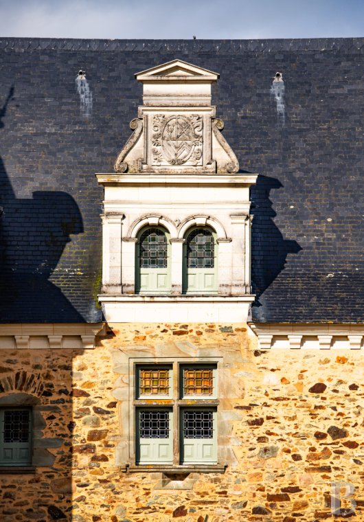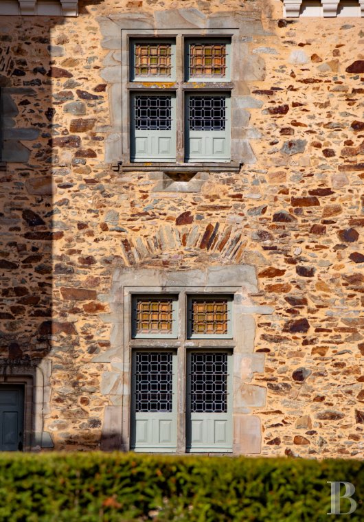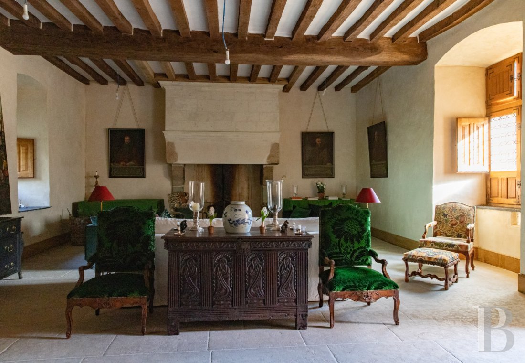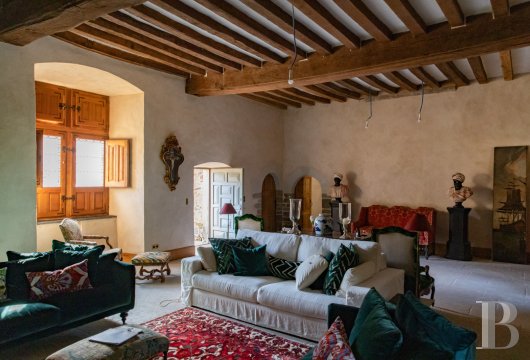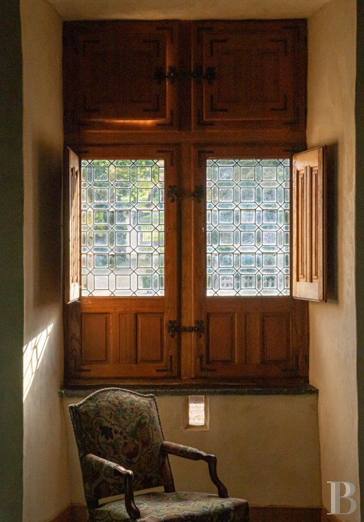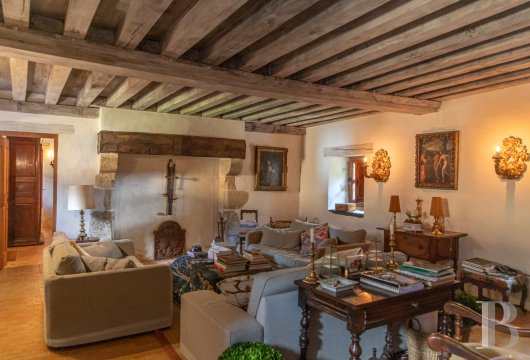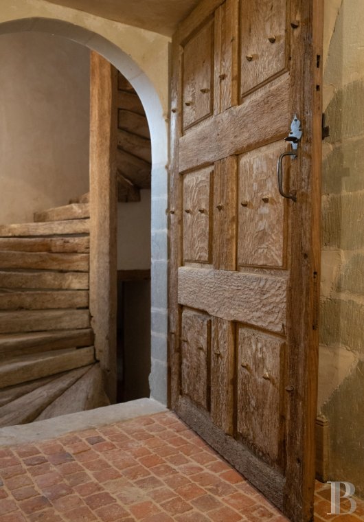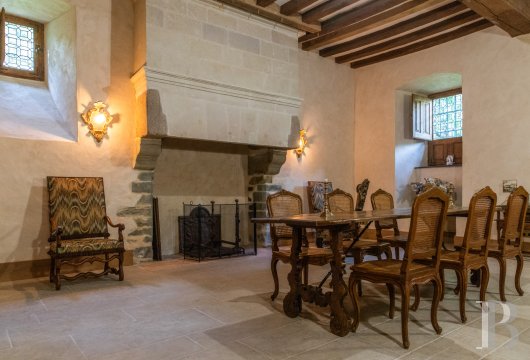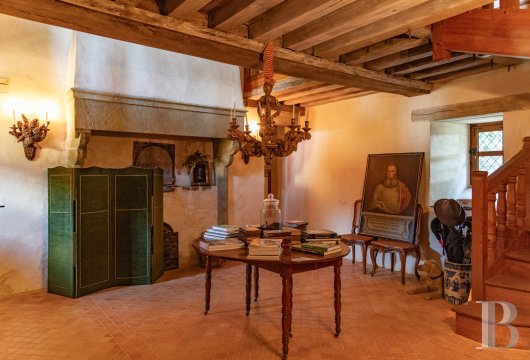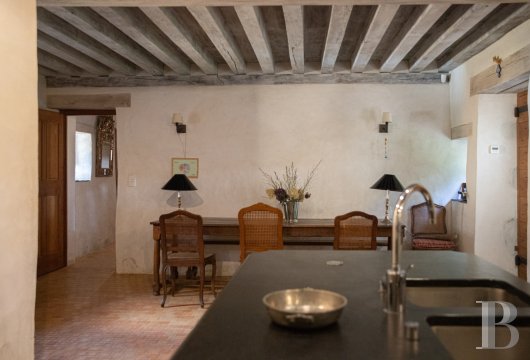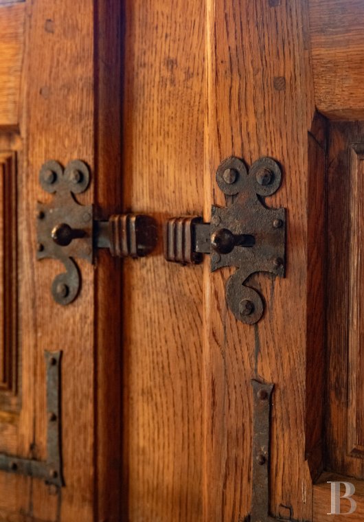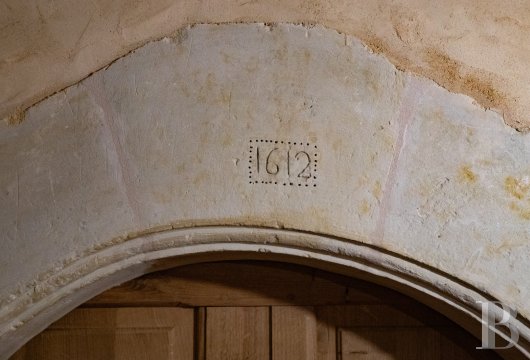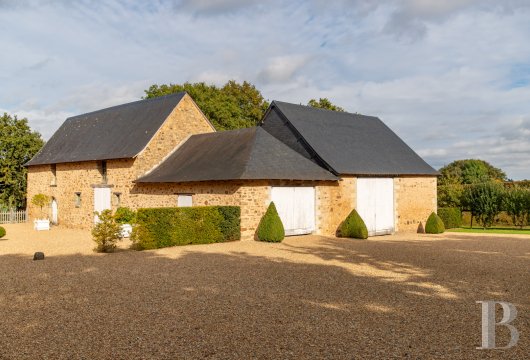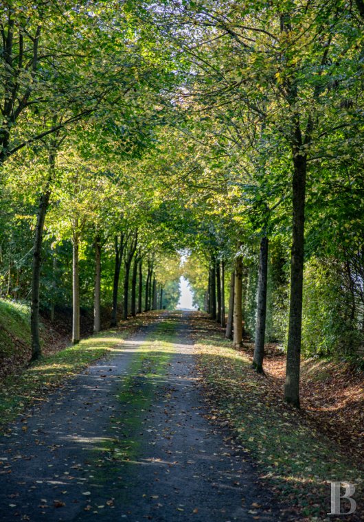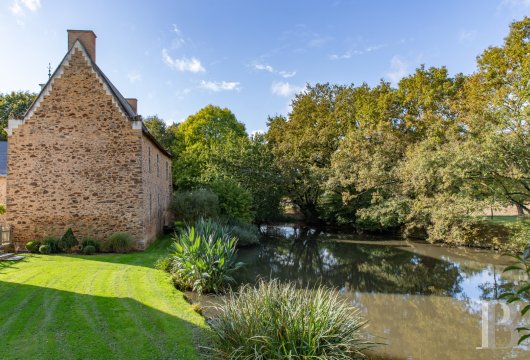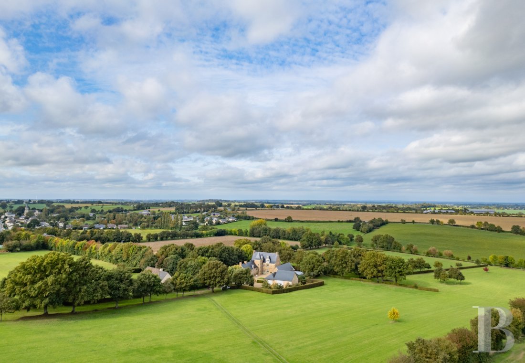of grounds, in France’s Haut-Anjou province, 25 minutes from the town of Château-Gontier

Location
The manor lies in France’s Mayenne department in the Pays de la Loire region. It is just a few kilometres from the historical towns of Craon and Château-Gontier, which are known for their wealth of built heritage and the relaxing lifestyle that they offer. These two towns also offer shops and amenities for everyday needs. The surrounding countryside is gently undulating. The River Mayenne flows through it. The area is renowned for hunting and ecotourism. Craon is 10 minutes away and Château-Gontier is 25 minutes away. The high-speed train stations in the towns of Laval and Sablé-sur-Sarthe are 45 minutes from the property. The city of Angers is a 55-minute drive away and you can reach the city of Nantes and its international airport in 1 hour and 30 minutes.
Description
The manor
The ground floor
The main entrance door is in the manor’s large section. It leads into a spacious room with a French-style beamed ceiling that is 3.5 metres above the floor. On one side of the room there is a fireplace of tuffeau stone and granite. Travertine tiles adorn the floor. The window frames are made of wood with iron fittings. They have stained glass and indoor shutters. This reception room is completed with an adjoining dining room with similar characteristics: it has a fireplace, a travertine-tiled floor, wooden window frames and timber beams running across the ceiling. In the old section, there is a kitchen, a lavatory, a lounge with a fireplace, a bathroom, a utility room, a hallway with a bread oven and a timber staircase. These rooms have French-style beamed ceilings and floors of terracotta tiles.
The first floor
The main staircase is a wooden spiral staircase. It first leads up inside the old section, taking you to two bedrooms, a shower room, a lavatory and a mezzanine above the hallway on the ground floor. Terracotta floor tiling or wood strip flooring extends across these rooms, beneath French-style beamed ceilings. The stairs then take you to an intermediate level, where there is a bathroom and a lavatory. Further up, the stairs lead to the manor’s large section, where a hallway connects to a small bedroom and two larger bedrooms with tuffeau-stone fireplaces. All the floors here are also adorned with terracotta tiles. The walls are half-timbered with lime mortar filling the timber framing.
The second floor
In the old section, the second floor is in the roof space. It includes a bedroom, a bathroom and a lavatory. Wood strip flooring extends across the rooms. In the large section, the second floor is taken up by a vast loft space.
The outhouse
Like the manor, the outhouse is made of rubble schist and sandstone with lime and sand pointing. Slate roofs crown the building. The outhouse is rectangular with a right-angled section at its south end.
The ground floor
It offers four large rooms: a former stable, a workshop and two spacious storerooms. The floors are earthen or paved. A staircase leads up to the loft, which has a wooden floor.
The old pig shed
The old pig shed is made of rubble schist and sandstone with lime and sand pointing. It has a slate roof. This annexe houses the boiler room.
The grounds
The landscaped garden covers almost 1.5 hectares and surrounds the manor and its outhouses. It is made up of lawns with flowers in the shade of age-old oaks. To the west, there is a higher garden. To the north, there is a 500m² pond – the remains of a moat. Meadows and hedges extend beyond the landscaped garden.
Our opinion
This majestic manor is characteristic of the grand country houses of western France. It is a jewel of built heritage with remarkable value. This splendid gem has been passed down from generation to generation in renowned families. The property was at the heart of a famous moment in the French Wars of Religion: the Battle of Craon in May 1592. The whole property was listed as a historical monument in 1996. It was rescued then renovated masterfully by its successive owners. The dwelling, outhouses and garden have been restored to form a pleasant estate where the elegance of a noble home combines with the relaxing lifestyle that the beautiful Mayenne countryside offers you.
1 490 000 €
Fees at the Vendor’s expense
Reference 857303
| Land registry surface area | 19 ha 53 a 80 ca |
| Main building floor area | 517 m² |
| Number of bedrooms | 7 |
| Outbuildings floor area | 252 m² |
NB: The above information is not only the result of our visit to the property; it is also based on information provided by the current owner. It is by no means comprehensive or strictly accurate especially where surface areas and construction dates are concerned. We cannot, therefore, be held liable for any misrepresentation.

