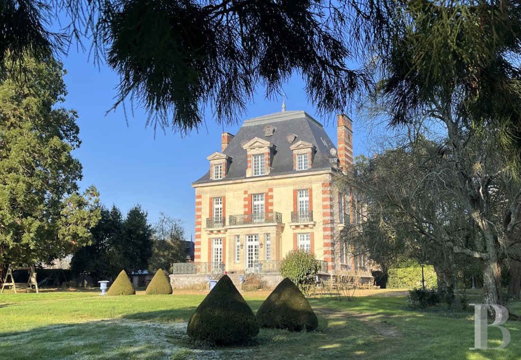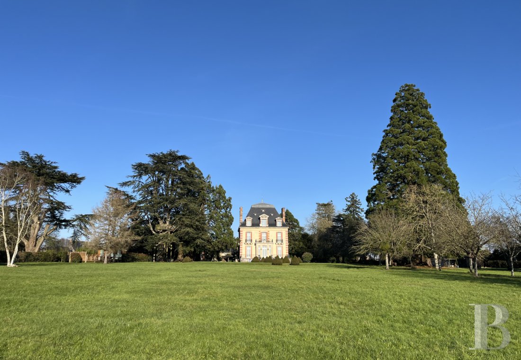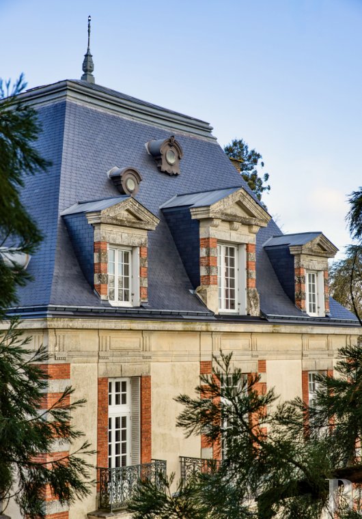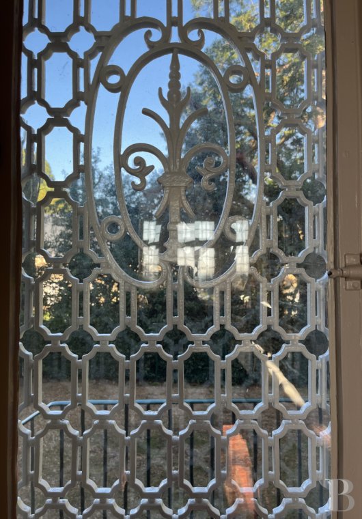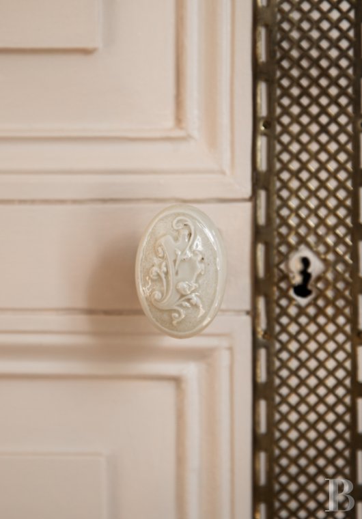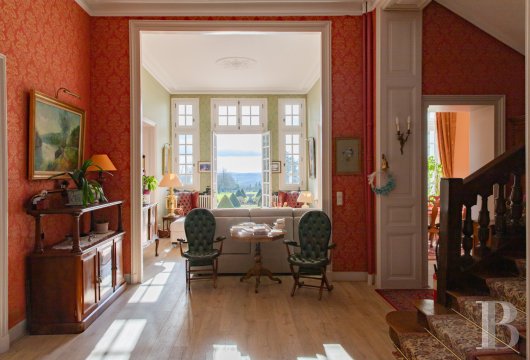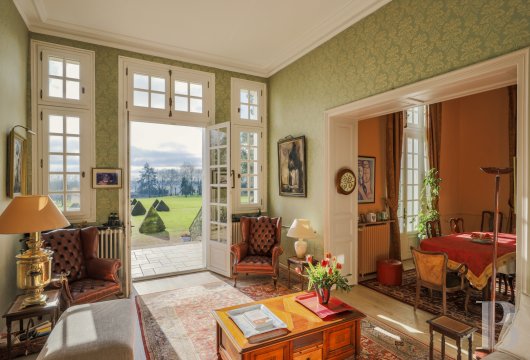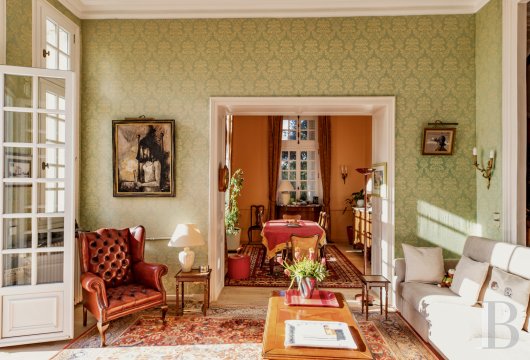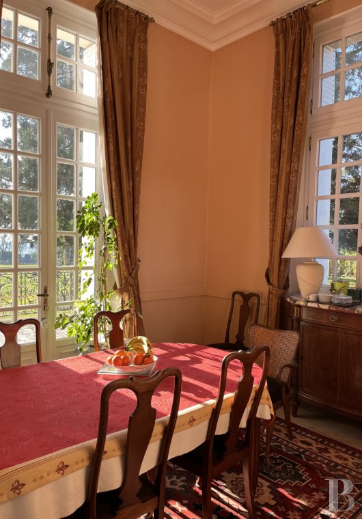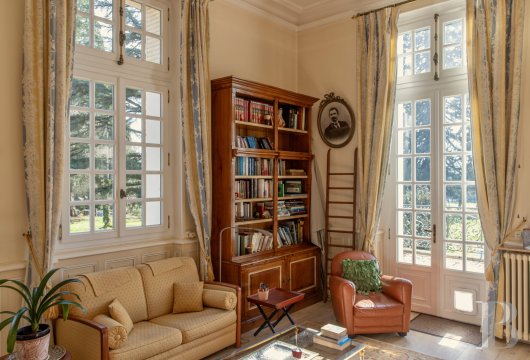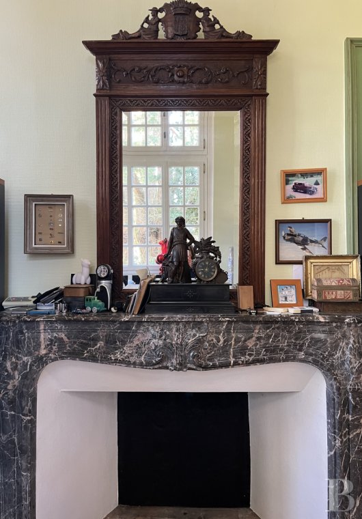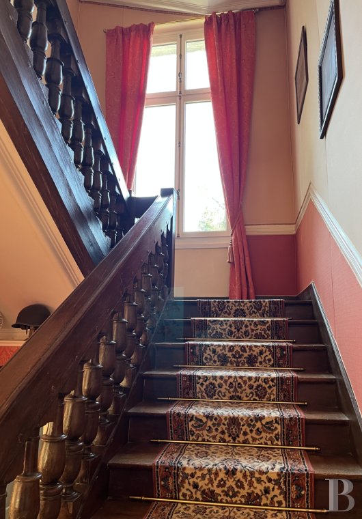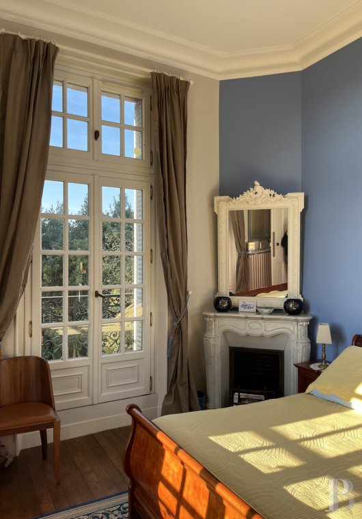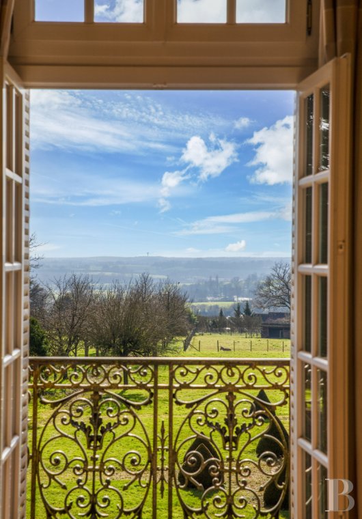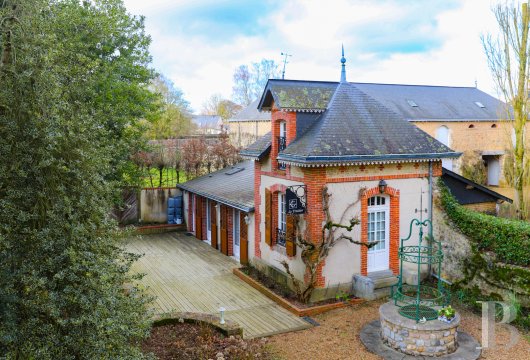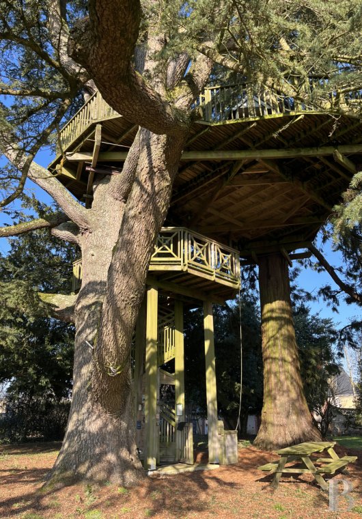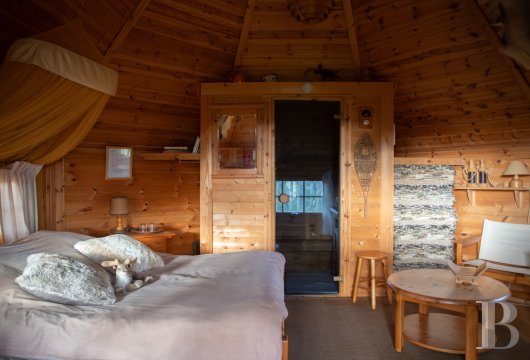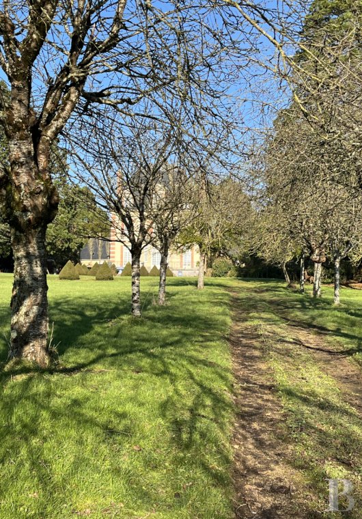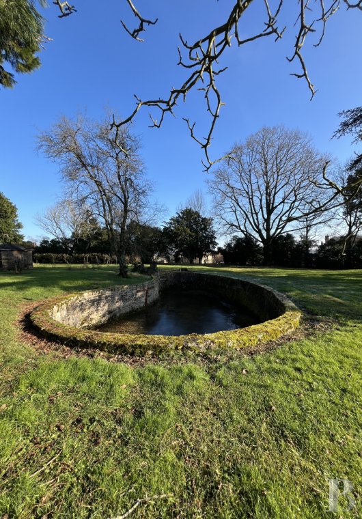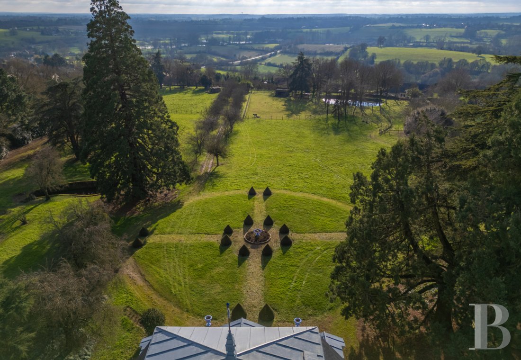Location
This property is located in the Sarthe area, on the edges of the former provinces of Anjou and Mayenne, in a village surrounded by wooded and undulating countryside. The village boasts several shops, a restaurant, a chemist’s and a medical health centre. It is also within reach of the A11 and A81 motorways. The town of Sablé-sur-Sarthe, just 15 minutes away, boasts a high-speed TGV train station and all necessary everyday services. The area possesses a rich cultural scene, with, in particular, a renowned baroque music festival.
Description
On the first floor, each room has a balcony. To the rear of the manor, a former fruit store has been converted into a habitable outbuilding. There is also a well near to the building. Furthermore, the property boasts two rather unique guest accommodation dwellings not visible from the manor: one is a wooden hut hidden in the branches of the tall trees, while the other is an old wooden caravan. Lastly, near to the entrance gate, there is a garage with capacity for four cars.
The mansion
This five-storey residence, with three devoted to the living spaces, plus a partially fitted out basement with cellar windows as well as an attic, is square in shape and harmoniously laid out, with total floor space of approximately 500 m².
The basement
This level has a surface of around 160 m², most of which has been fitted out, including two lounges and a dining room. It also houses a cellar, a boiler room, a workshop and several storage areas. There is also a door that opens onto the outside.
The ground floor
The entrance hall opens into a lounge in a central section of more than 50 m². It is south-facing and opens out onto an approximately 40-m² patio that can be reached by French windows. On one side of the entrance hall, there is an office facing northeast, followed by a shower room with separate lavatory and a library or snug in the southeast corner. On the western side of the entrance hall, a vast, double oakwood staircase with balusters and an intermediate landing climbs up from a hallway that leads to a northwest facing fitted kitchen and a dining room in the southwest corner. The library, lounge and dining room are situated next to each other and open directly onto the patio. The rooms boast period marble fireplaces as well as moulding and ceiling roses.
The first floor
A large landing leads to four double aspect bedrooms, all of which have en suite bathrooms and lavatories. Two of the bedrooms are reached via a hallway with storage units. A third hallway leads to a lavatory. There is period English bond flooring throughout, as well as marble fireplaces and moulded ceilings.
The second floor
A vast landing leads to five bedrooms and a shower room with a lavatory. Three of the bedrooms have a washbasin. A staircase leads to the attic. There is wood stripped flooring throughout.
The attic
The roof frame is in good condition and was restored in 2020 at the same time as the roof tiles. The entire attic is in perfect condition and has wood stripped flooring.
The converted outbuilding
This 50-m² former store dates back to the same period and is built in the same style as the mansion. The window frames and dormer window are made of tuffeau stone. It has a slate roof with zinc decorative elements, plus teak decking runs along one side of the building. The main entrance opens into a lounge in which there is a staircase up to a bedroom with an en suite shower room and lavatory. From the lounge, an opening leads into a kitchen with a dining area and then to a second bedroom which also boasts an en suite shower room and lavatory. The kitchen and downstairs bedroom open directly onto the teak decked patio.
The garden-level floor
The lounge, kitchen / dining area and bedroom are set out one after another.
The first floor
It includes a bedroom with an en suite bathroom and lavatory.
The other outbuildings
The outbuildings are made up of two guest accommodation dwellings and a garage.
The ‘tree house bedroom’, made in Finland, is made entirely of wood, surrounded by a vast terrace and is hidden in the branches of a sequoia and a cedar. It can be reached by a wooden staircase and is equipped with a washbasin and lavatory. A separate shower room with a lavatory is reserved for it in the converted outbuilding. The ‘gypsy caravan bedroom’ is an old wooden caravan located at the edge of the grounds and boasts a shower room and lavatory.
Situated at the entrance to the property, the garage is a 60-m² modern building with four separate parking spaces above which there is a loft.
The grounds
The walled grounds boast unbeatable views of the surrounding countryside as well as a variety of tall trees, particularly a remarkable sequoia. In front of the mansion, topiary yew trees and large ornamental vases with cast-iron pedestals can be found in the part of the grounds surrounding the mansion, while meadows and rows of fruit trees extend further away.
Our opinion
This is a property that combines the discrete charm of a bourgeois residence with the range of pleasures of a countryside retreat. Thanks to the comfortable and bright manor, the whole estate exudes the delicious atmosphere of a 19th century novel, amid games of croquet and cheerful Sunday dinners. The residence is sober, elegant, architecturally harmonious and in excellent condition. The estate’s main asset are the large, 3-hectare grounds in which can be found two authentic and rather unique guest accommodation dwellings under the branches of the hundred-year-old sequoias.
997 500 €
Fees at the Vendor’s expense
Reference 139380
| Land registry surface area | 2 ha 95 a 38 ca |
| Main building surface area | 532 m2 |
| Number of bedrooms | 7 |
| Outbuilding surface area | 50 m2 |
French Energy Performance Diagnosis
NB: The above information is not only the result of our visit to the property; it is also based on information provided by the current owner. It is by no means comprehensive or strictly accurate especially where surface areas and construction dates are concerned. We cannot, therefore, be held liable for any misrepresentation.


