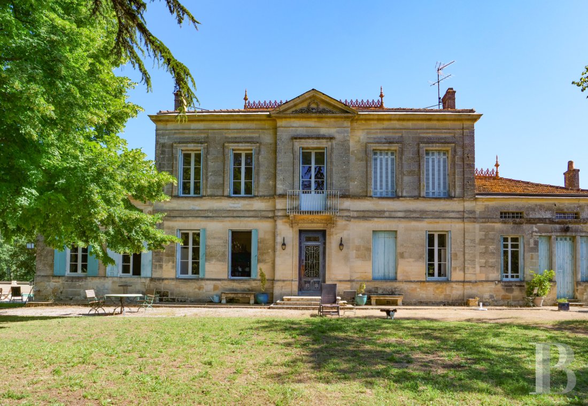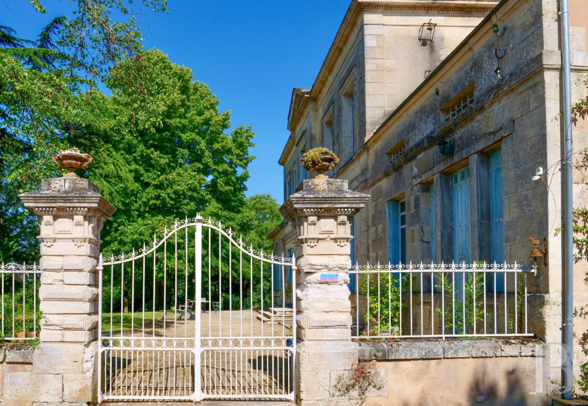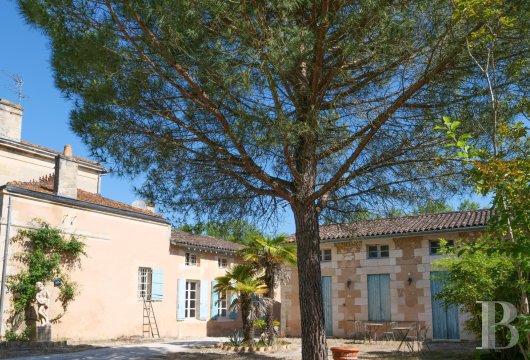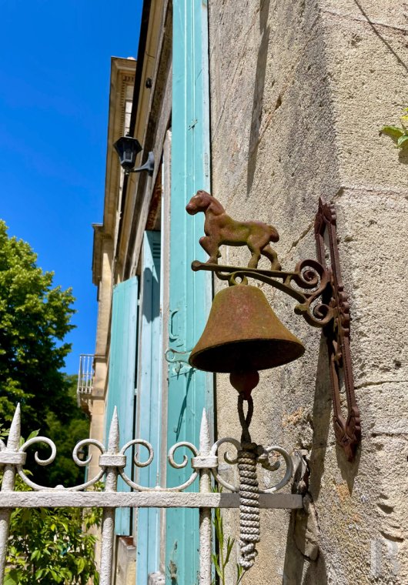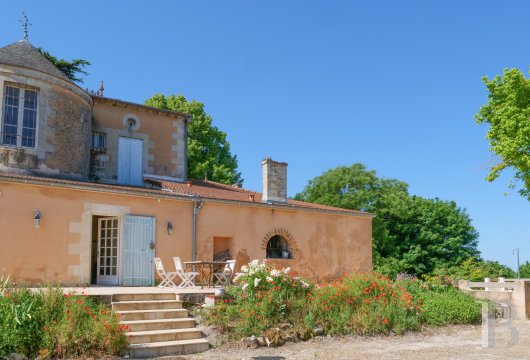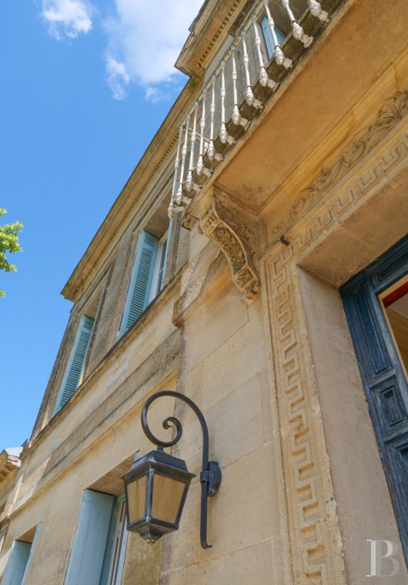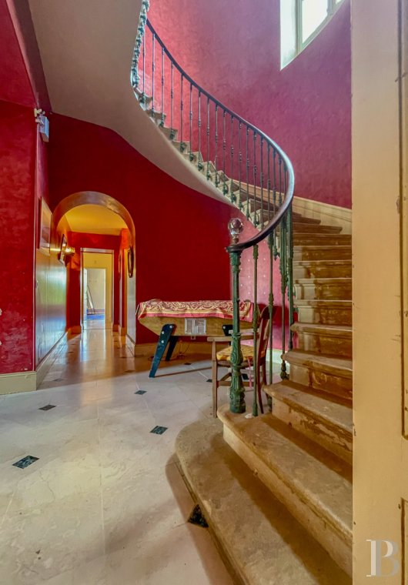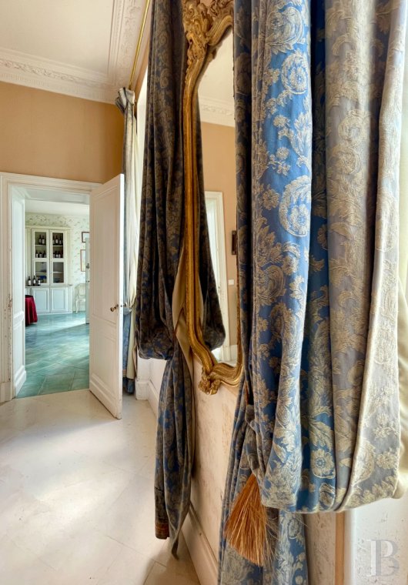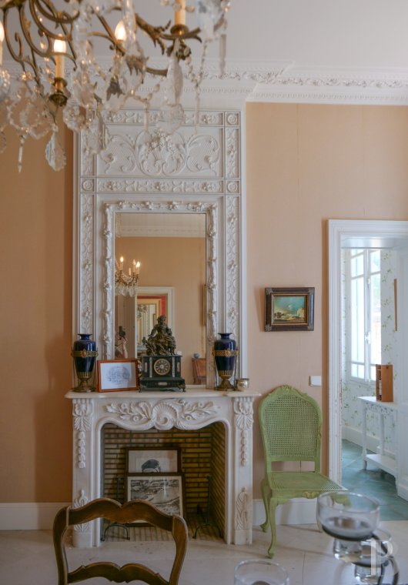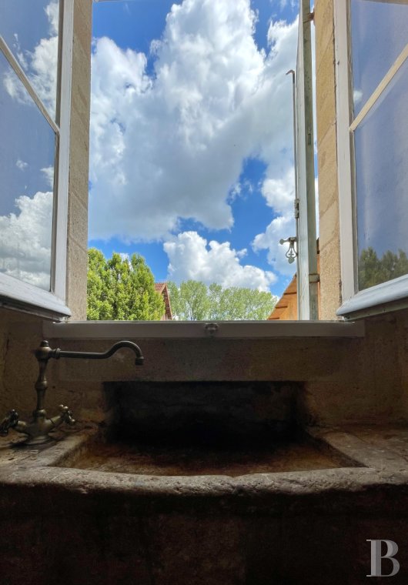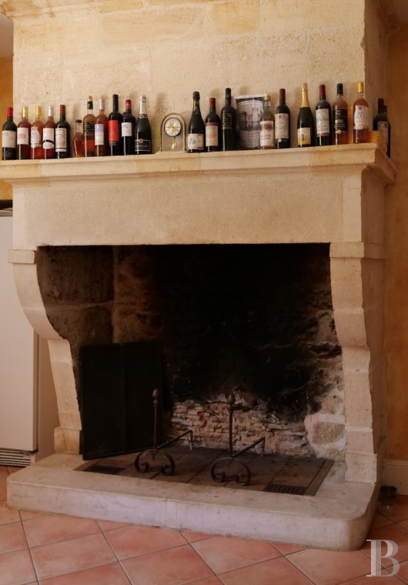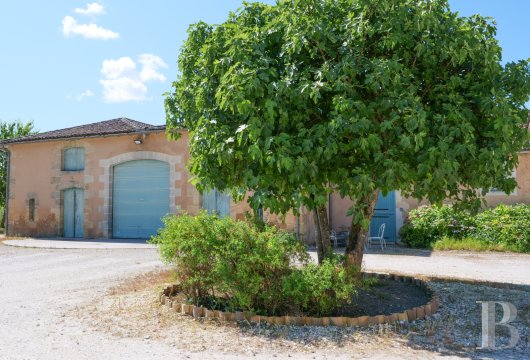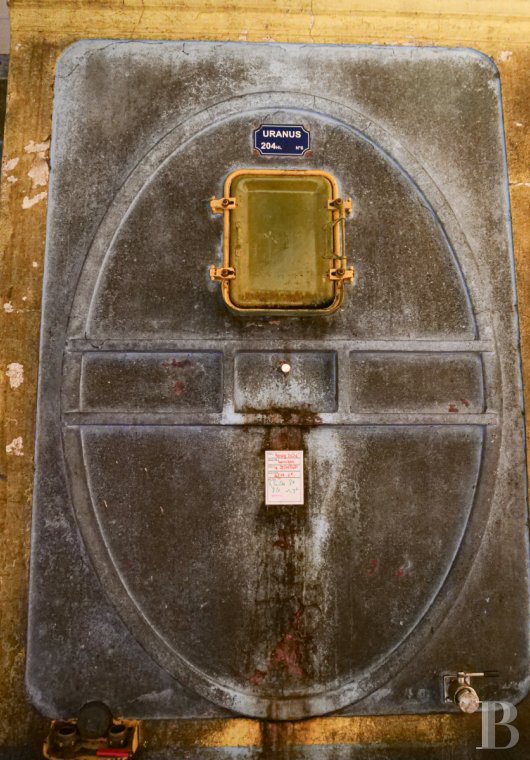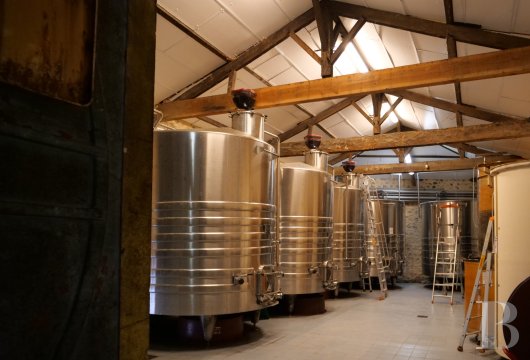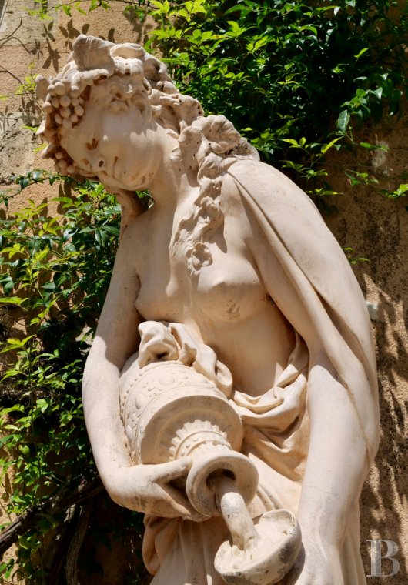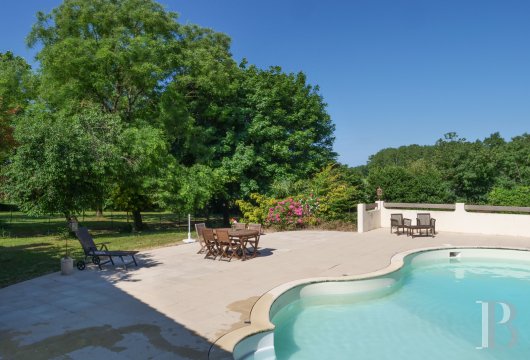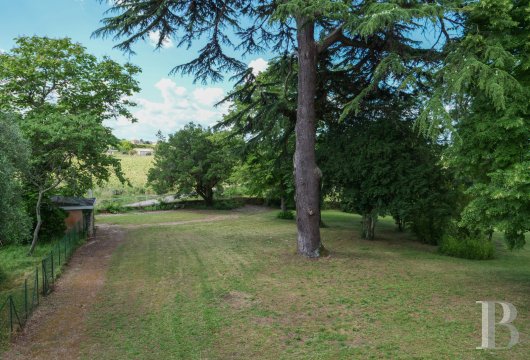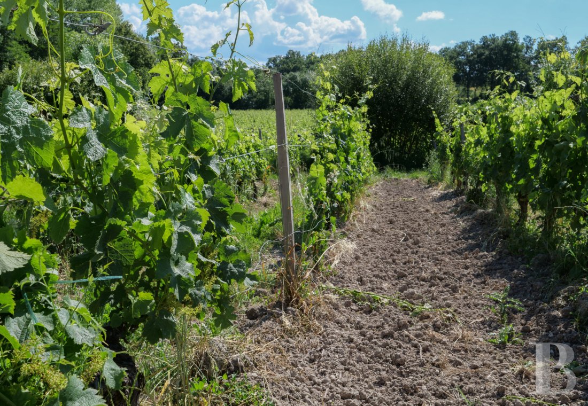region of Côtes-de-Bourg,a vineyard with its chateau, wine storehouse, outbuildings, grounds and swimming pool

Location
Near the village of Blaye and its Unesco world heritage Vauban citadel, on the right bank of the Gironde estuary and in the centre of the renowned Côtes-de-Bourg wine-growing region, the estate is located several minutes from all services and commodities: childcare centres, schools, physicians, shops and restaurants. The Bordeaux train station, with high-speed trains that reach Paris in 2 hours, is approximately 1 hour away by car.
Description
The Chateau
Built over two levels, it has a symmetrical façade punctuated by six windows on the ground floor, three on each side of the front door, and four upstairs, each protected by wooden shutters. The tile roof is topped with a serrated iron ornamental decoration, while a triangular pediment dominates the central window decorated with a small balcony. The back façade provides access to a patio via the kitchen door and a turret with a flat tile roof adds a touch of refinement to this side of the edifice.
The ground floor
The wooden front door opens onto a large hallway with cement tile floors. On the right, a dining room opens onto the kitchen, while an adjacent room is used to serve breakfast to the guests staying in the holiday cottages. On the left, a door opens onto the living room with a white marble fireplace and two large windows. Another door leads to the primary bedroom, with its en-suite bathroom and storage space, which communicates with the swimming pool and grounds. At the back of the hallway, a spiral staircase leads upstairs.
The upstairs
A stone staircase with a wrought-iron guardrail, located in the turret, provides access to the first floor. A landing with a hardwood floor and cupboards leads to two bedrooms with a view of the grounds, a third with an en-suite shower room, which also faces the grounds as well as a windowless shower room. A trapdoor provides access to the non-convertible attic space.
The Wine Storehouse
At least three years are required to make wine in the Bordeaux wine-growing region. The cellars must therefore be sized and equipped in order to receive three successive harvests. The fermentation takes place in stainless steel or wooden vats, while the maturation process is done in casks and barrels. Very well maintained, the wine storehouse is perfectly operational.
The Holiday Cottages
These are located in the same building as the wine storehouse and are made up of three independent bedrooms, each one able to accommodate 2 to 4 guests with its own en-suite shower room and lavatory. The bedrooms are spacious and only require a slight refreshing in order to once again welcome wine-loving guests.
The Storage Hangar
This is meant for storing and labelling the wine. An open space makes it possible to store winemaking equipment, included in the sale.
The Buildings in need of Renovation
With a total of two, they face the main dwelling. The largest one is composed of a renovated section, which forms an additional storage space, and a section in need of renovation with potential as a reception room, office or even a holiday cottage. The smaller one is entirely closed and not currently used, but offers the possibility to expand the number of holiday cottages, for example.
The Grounds
Entirely enclosed by vegetation, they extend over approximately 2 hectares of lawn and are presided over by a centenary oak tree. A wrought-iron gate, which opens onto the chateau, provides access to the grounds and a swimming pool with patio accentuates the space.
Our opinion
In the centre of prestigious vineyards and not far from Bordeaux, a winery with its chateau, wine storehouse, outbuildings and swimming pool, surrounded by grounds and vineyards as far as the eye can see. The presence of a centenary oak tree, the understated architecture of the buildings and the refined lines of the rooms, all point to a historical site with rural nobility. The property has significant potential, first and foremost through the cultivation and production of quality wine. Several spaces could be created in order to expand the holiday cottages and organise receptions. All commodities are located close by.
DOSSIER PROVIDED UPON REQUEST AFTER THE SIGNING A CONFIDENTIALITY AGREEMENT AND PROVIDING PROOF OF FUNDS
3 085 000 €
Fees at the Vendor’s expense
Reference 420619
| Land registry surface area | 26 ha |
| Main building floor area | 440 m² |
| Number of bedrooms | 4 |
| Outbuildings floor area | 300 m² |
| Surface of the vines | 24 ha |
NB: The above information is not only the result of our visit to the property; it is also based on information provided by the current owner. It is by no means comprehensive or strictly accurate especially where surface areas and construction dates are concerned. We cannot, therefore, be held liable for any misrepresentation.

