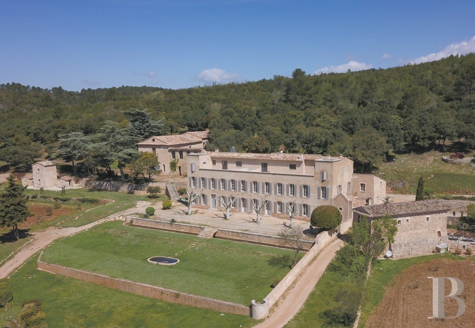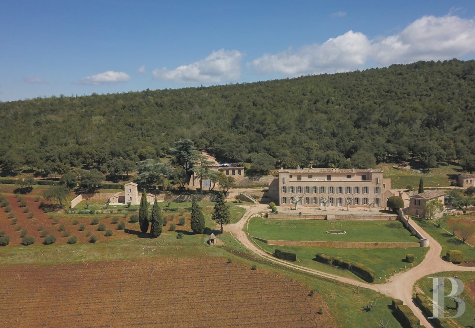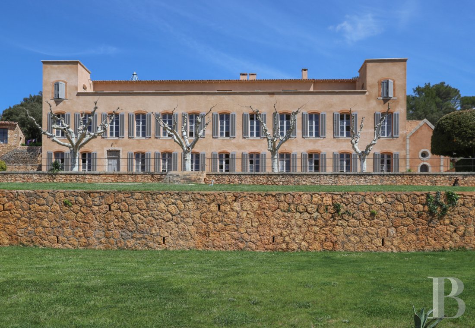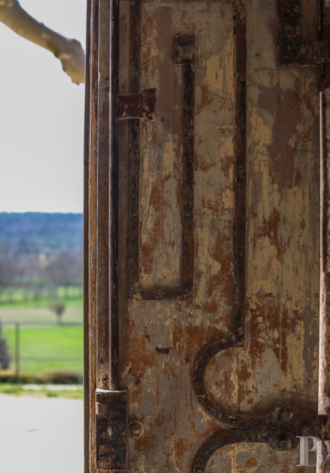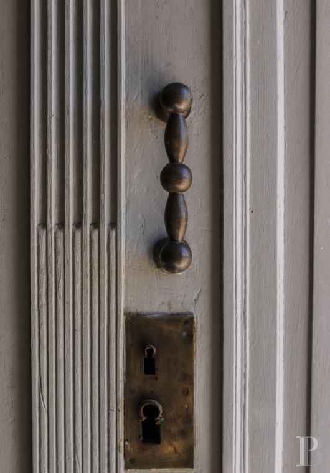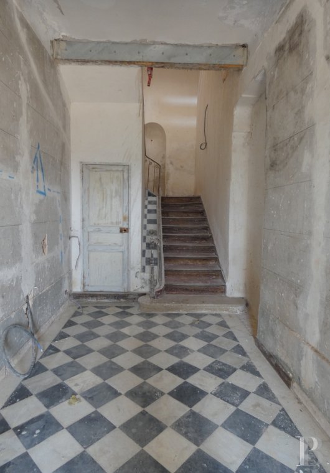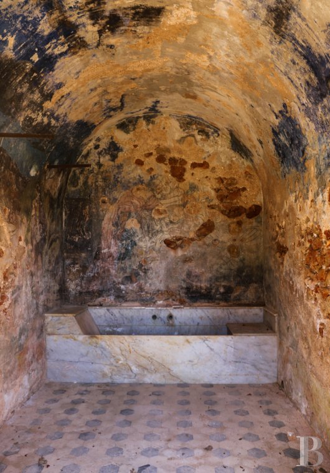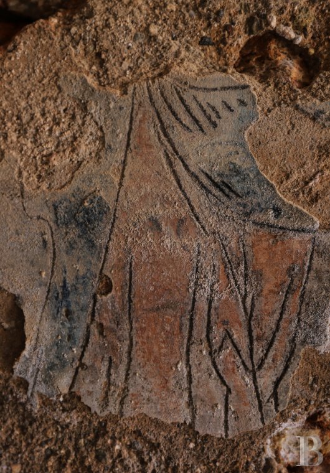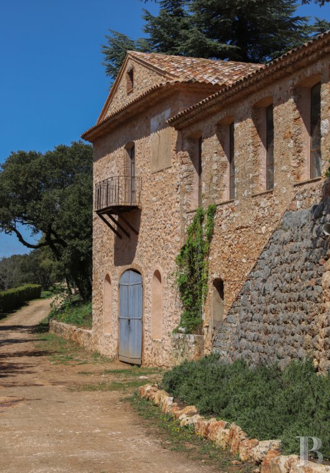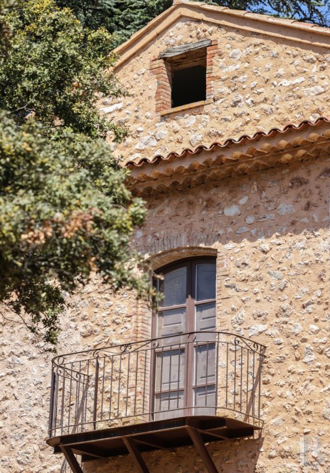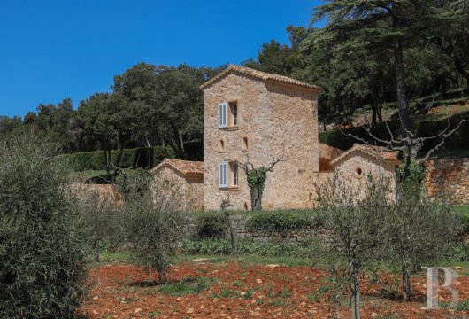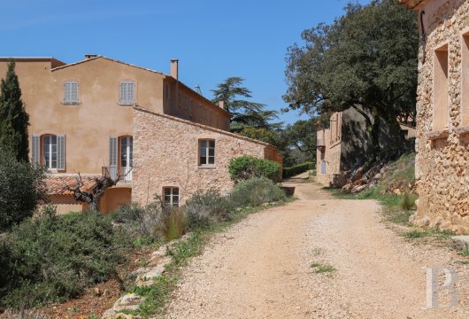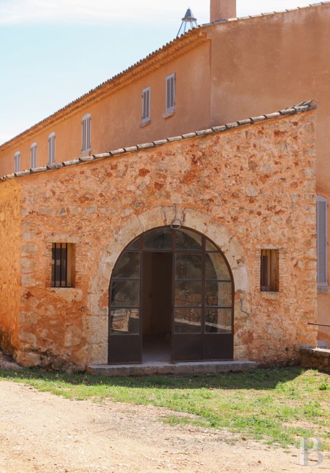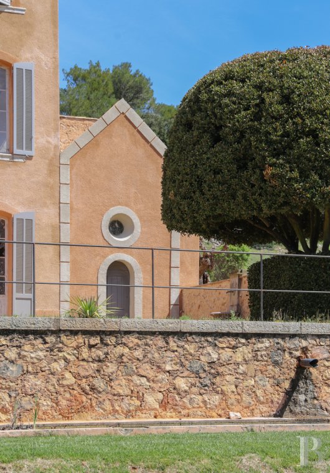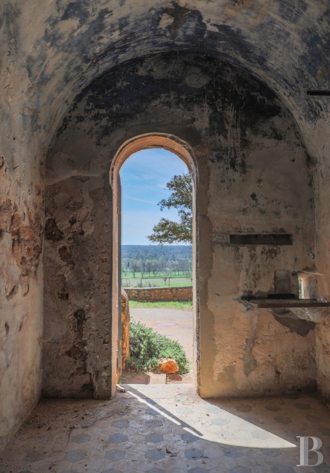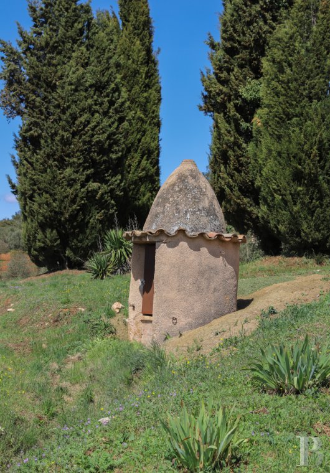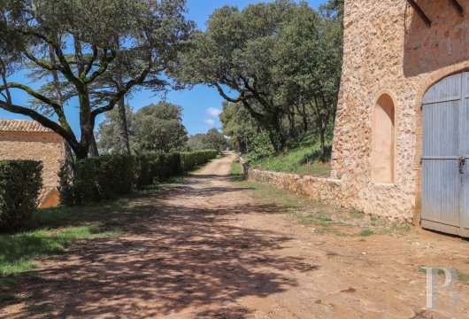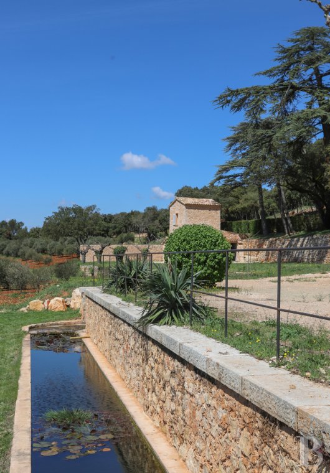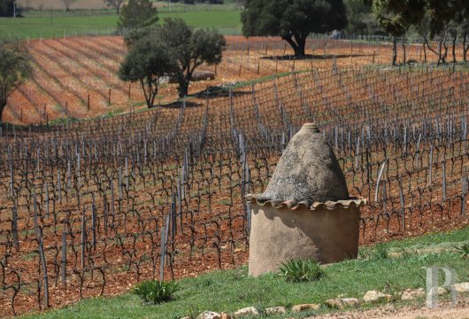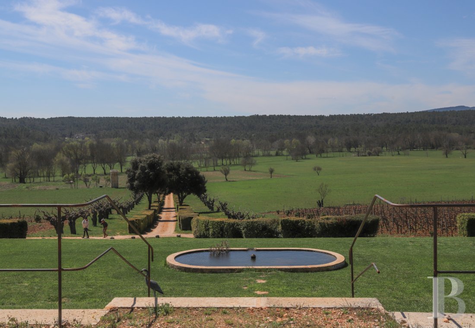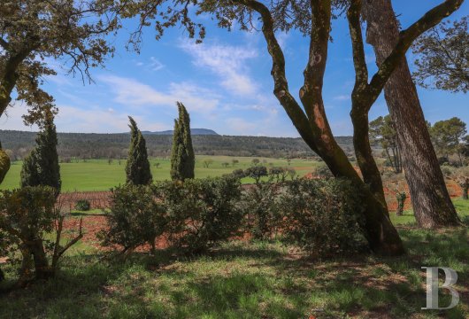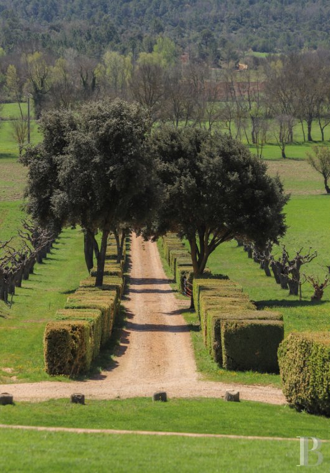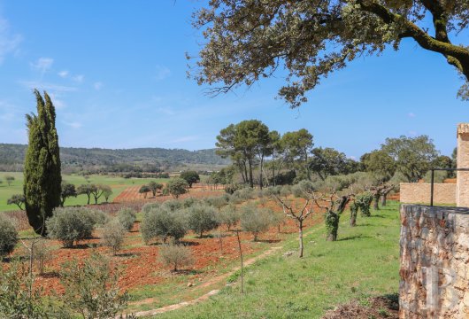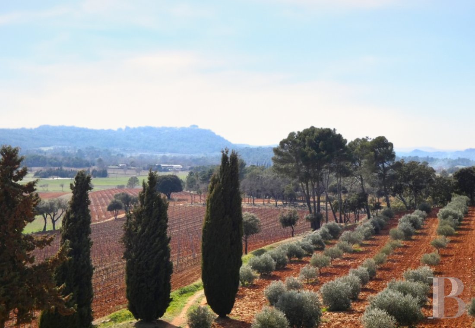plains, forests, olive groves and vineyards in the heart of Green Provence

Location
On the Haut-Var plains, surrounded by hills topped by famous medieval villages, 1 hour from the Mediterranean coast and the nearest ski resorts. 30 minutes from the Verdon Gorge and Lake Sainte-Croix, 1 hour 15 minutes from Aix-en-Provence TGV high-speed train station and 1 hour 30 minutes from Marseille airport.
The exceptionally unspoilt region offers a wide range of gastronomic delights and sporting activities - cycling, horse-riding, canoeing, fishing and hiking.
Description
The outbuildings are within easy reach, scattered around the chateau while retaining their independence and discretion. The buildings are of dry stone, typical of the region.
The main facade of the chateau is rendered in ochre roughcast, with darker, slightly projecting window surrounds and cream-coloured stone sills. There are twelve arched openings on each of the two storeys of the south-facing elevation, with original casement and French windows illuminating the rooms. Two square towers flank the main facade to the east and west of the structure. There is a chapel alongside the eastern end of the building. The wooden main entrance door has a cream-coloured stone surround and is topped by a transom with an intricate wrought-iron grille. The hallway is accessed via a stone step.
The chateau
Dating back to the 16th century and remodelled several times over the years, it has a floor area of roughly 1,200 m² and a very sober architectural style. Extensive renovation work has just been carried out: the main structural work is completed, the electrical and plumbing systems is updated, and the wiring is laid. All that remains to be done is to install two kitchens and ten bathrooms, and to finish the floors and walls, keeping all the layout and design options open. The roof has been replaced and the outbuildings have been restored. The rooms follow on from one another, with ceiling heights of around 3.5 m. At present, the chateau has eight bedrooms, but it would be possible to create a total of around twenty.
The ground floor
The entrance leads into a hallway with a black and white cement tile floor. At the far end, a traditional Provence staircase with quarry tiles and wooden stair nosing leads to the upper floor. To the left of the entrance hall is a large sitting room of around 50 m², lit by four windows, two opening on the south side and two facing west. There is a space set aside for a fireplace. To the right of the entrance, the rooms form an impressive succession: a small sitting room is followed by a bar area, future bathroom facilities, a vast dining room with fireplace and another space linked to a large kitchen. The last room, a long service hall, connects to the chapel and has its own entrance from the courtyard to the east. From here, there is access to a separate service flat on the upper floor. A spiral cast-iron staircase leads to two rooms.
The first floor
The west wing will comprise a suite of approx. 100 m², comprising a study, a large bedroom, a closet, a sitting room and a large bathroom. The bright space features eleven windows that let the light pour in from sunrise to sunset. A corridor leads from the landing to two bedrooms with en-suite bathrooms, a laundry room and a large library. The last bedroom is particularly spacious and bathed in light thanks to four windows facing east and south. A small balcony with a wrought iron balustrade overlooks the courtyard of the east wing of the chateau. To the north, there is a large studio of around 70 m² with its own entrance that could be converted into bedrooms or a reception room.
The second floor
On the top floor, a large roof terrace with a small pool has been created, affording views over the vineyards, olive groves, hills, the Grand Bessillon and the surrounding villages. On this floor, light enters through six openings. It comprises three bedrooms with en-suite bathrooms and a very spacious full-width living room. All the rooms open onto the large terrace. There are a number of possibilities for rearranging the layout of this storey, such as adding further bedrooms, if required.
The mechanical room
With a floor area of around 20 m², it is located in the north-eastern part of the chateau.
The old outbuilding
Located at the back of the chateau, to the north-west, this building is probably one of the oldest on the estate. The 120 m² vaulted ground floor would be perfect for use as a function room. A separate room adorned with frescoes is believed to have once been a small chapel.
Upstairs, a 35 m² room with four large south-facing windows could be used as a restaurant kitchen. It connects with a 350 m² space on the same level, currently comprising two garages of 150 m² each, separated by a cavity of 50 m² on the ground, a former cistern. The two garages could be linked together by a bridge over the cavity. This unusual space, adorned with large brick arches, could easily be converted into a restaurant or concert hall.
The vineyard manager’s house
With two floors of 70 m² each, it comprises a sitting room, a kitchen, three bedrooms and a bathroom.
The studio flat
Situated to the north-west of the chateau, this covers a floor area of approx. 35 m² and comprises a single room and a bathroom.
The cellar
The 140 m² cellar features seven concrete vats, a number of stainless steel vats and a large wooden barrel. Everything here follows a gravitational process, from the cellar to the hangar: the grapes are pressurised from above, the juice is then channelled to the vats in the cellar and finally end up in the hangar for bottling.
The agricultural hangar
With a floor area of 600 m², it also has storage space upstairs. It could house a large function room.
Several rooms have been fitted out: a bedroom, a kitchen, an office, lavatories and a cold room.
The dovecote
Situated to the west of the chateau, it contains a bedroom. It also includes two other small buildings used as a summer kitchen and bathroom. There are plans to install a 13 m x 7 m swimming pool in front of the dovecote.
The caretaker’s cottage
Located behind the chateau to the north, this 70 m² cottage comprises a sitting room, a kitchen, two bedrooms and a bathroom with toilet.
The grounds
The grounds cover almost 160 ha, of which around 13.5 ha are planted with vines. It would be possible to increase the vineyards to 25 ha, in which case the winery in the hangar would have to be enlarged. No fewer than 750 olive trees have been planted and a further 60 hectares could be cultivated. The remaining part of the estate consists of extensive woodlands, where footpaths could be created. A fishing lake could be dug below the chateau.
Our opinion
An estate established over 500 years ago offering a host of possibilities. The chateau has undergone a complete renovation, not only of the structure, but also of the interior, and is now awaiting completion. The property, which could serve any purpose, would be ideal for a boutique hotel with around twenty rooms in the main building, not including the converted outbuildings. The already well-established vineyard could be extended to cover a further 25 hectares and the olive grove currently boasting 750 trees could be enlarged. A large part of the land, suitable for almond, quince and chestnut trees, remains to be cultivated, and the outbuildings have potential to be converted into a restaurant.
An estate of manageable proportions, featuring a sober architectural style and considerable potential, in an environment suffused with red and green, bathed in Mediterranean sunshine, where every imaginable vision and enthusiasm seem within reach.
13 800 000 €
Fees at the Vendor’s expense
Reference 292099
| Land registry surface area | 167 ha 95 a 42 ca |
| Main building floor area | 1575 m² |
| Number of bedrooms | 20 |
| Outbuildings floor area | 1950 m² |
| including refurbished area | 375 m² |
NB: The above information is not only the result of our visit to the property; it is also based on information provided by the current owner. It is by no means comprehensive or strictly accurate especially where surface areas and construction dates are concerned. We cannot, therefore, be held liable for any misrepresentation.

