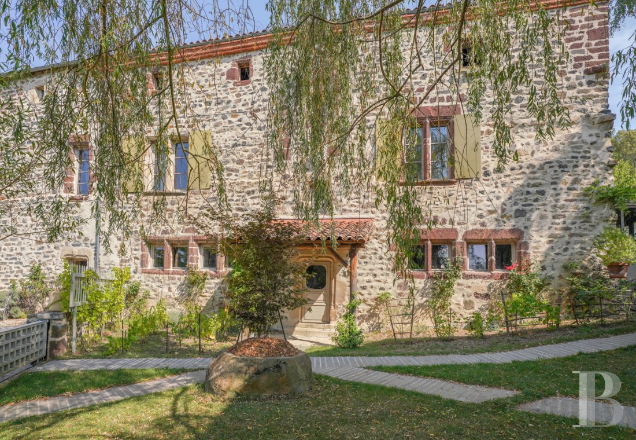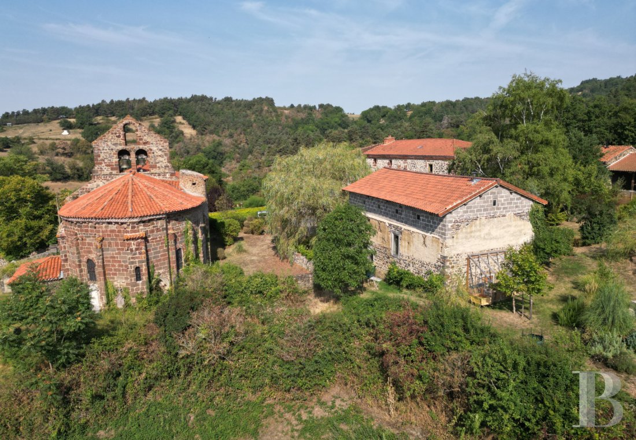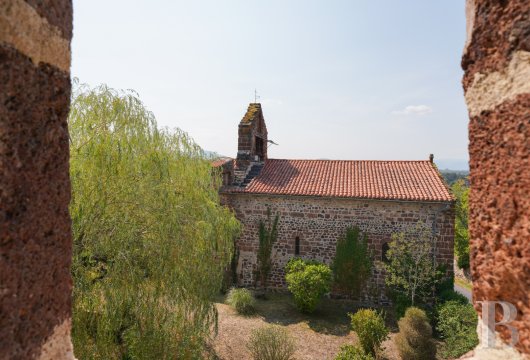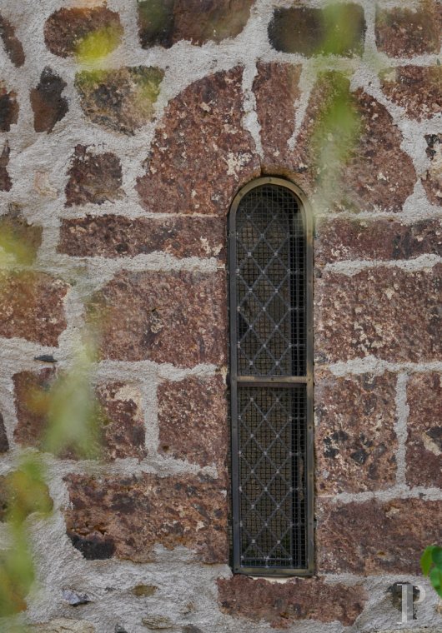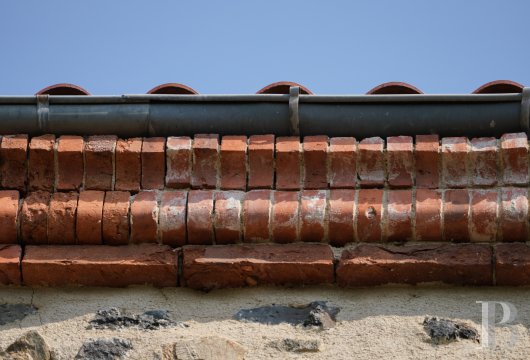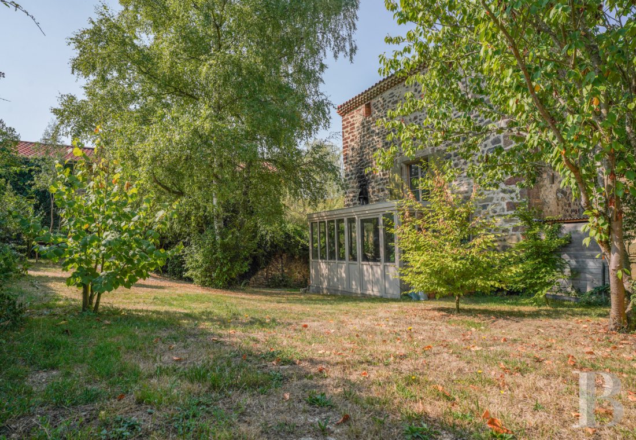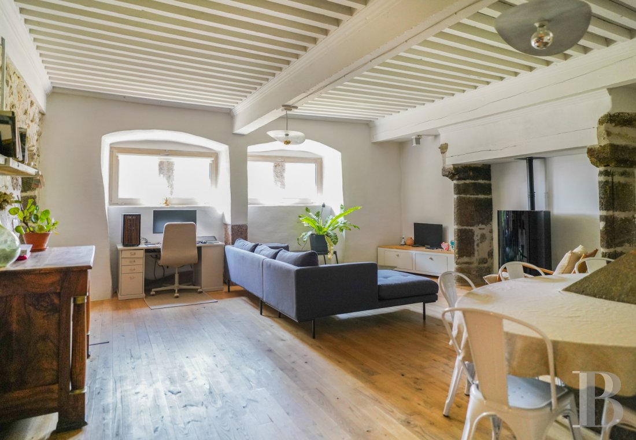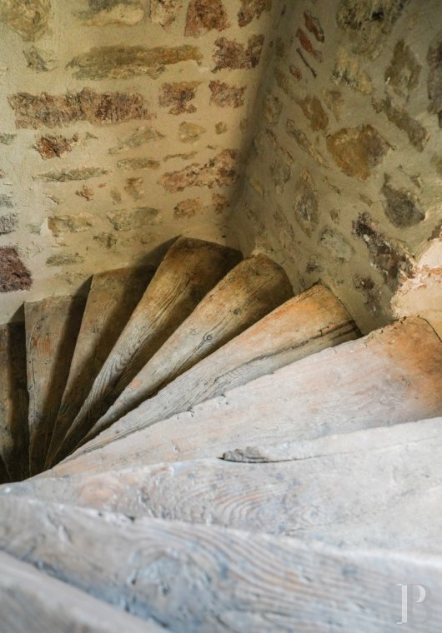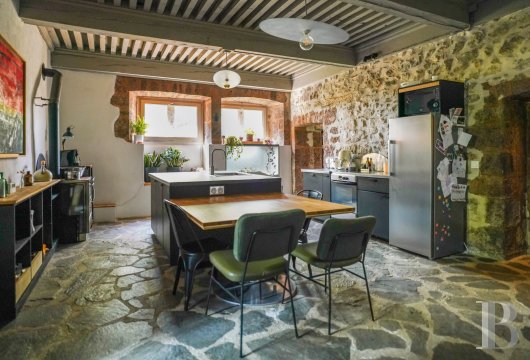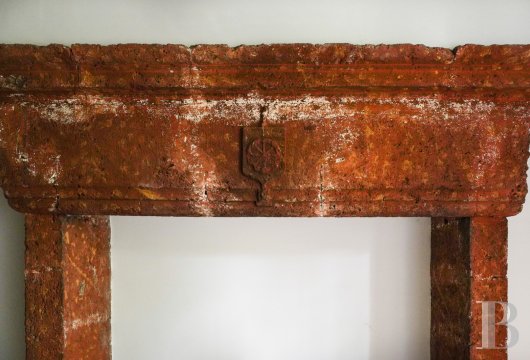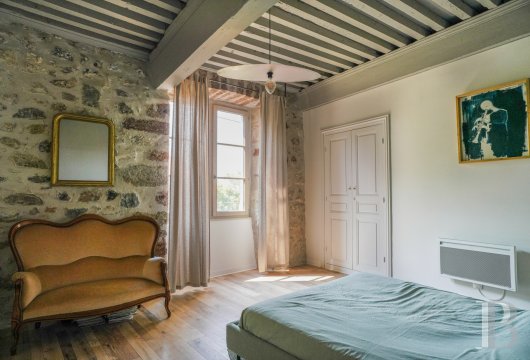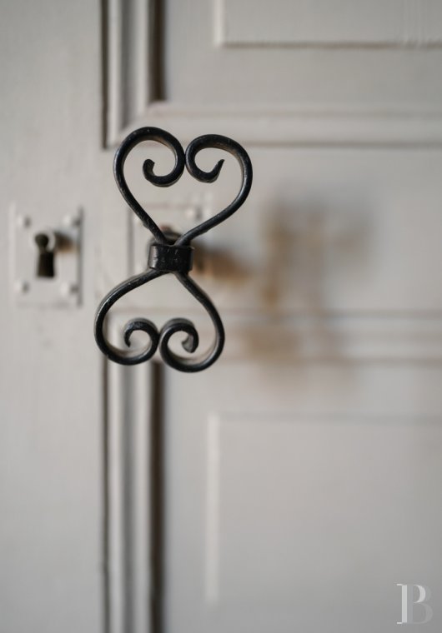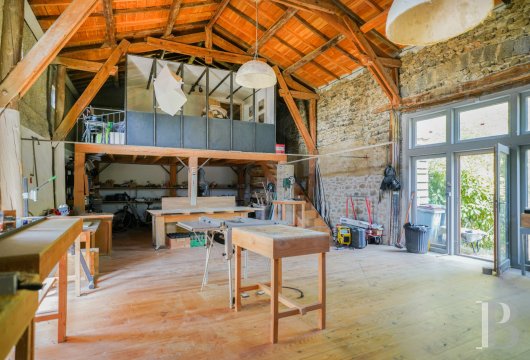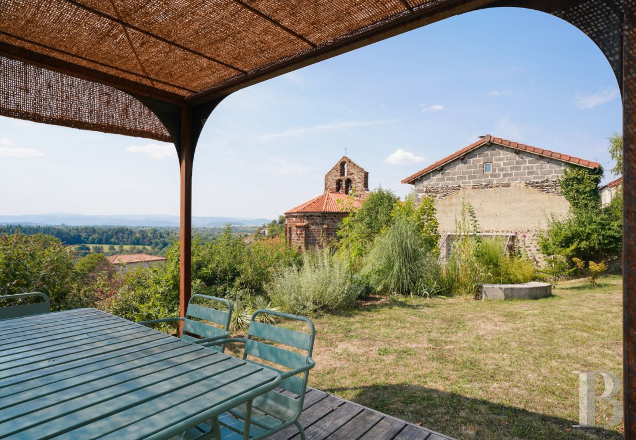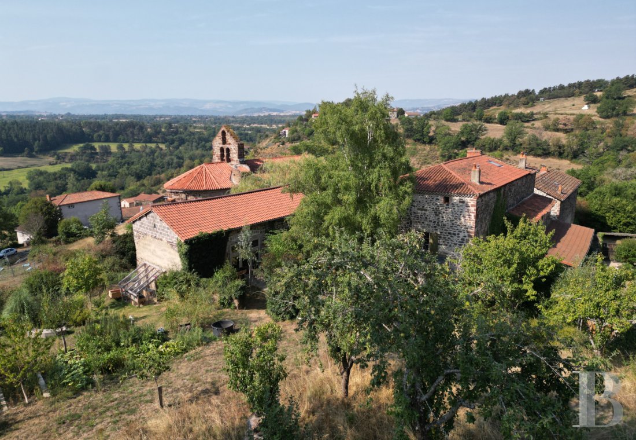Location
The property is located n the Auvergne-Rhône-Alpes region, within the Haute-Loire department, not far from the subprefecture of Brioude. Nestled within a peaceful village, the priory enjoys a protected environment, far from the urban hustle and bustle, while, from its perch, the sweeping views of the nearby Romanesque church of Saint-Pierre, the mountains of Margeride and the village of Aubusson will thrill both enthusiasts of history as well as nature and hiking. In addition, Langeac is 15 kilometres away, Le Puy-en-Velay, the starting off point for the Way of Saint James, is 43 kilometres away and Clermont-Ferrand, the region’s capital, is 93 kilometres away via the A75 motorway, the junction of which is only 30 minutes from the priory. Last, but not least, the latter also enjoys proximity to several nearby villages and small towns that contain all essential shops and services for daily life.
Description
The property is accessible via a shared drive that leads to a wooden gate, the latter of which abuts a low lime-plastered lava and granite rubble stone wall that encloses the property on its western side. Once past the threshold, a garden shaded by a giant weeping willow provides glimpses of both the main building and the adjacent barn/workshop. As for the rectangular two-storey priory, it shares a common wall to the southwest and is topped with a barrel tile gable roof, while, an orchard, blanketing a hillside and invisible from the dwelling, discreetly extends the property to the east.
In addition, the main façade, oriented southwards, reveals the building’s noble history: built out of lime-plastered volcanic breccia rubble stone from La Brequeuille, it has managed to preserve priceless medieval vestiges, such as two mullioned windows, the crossbars of which have disappeared, two Gothic arch windows providing light for the stairwell, as well as two sets of geminated windows on either side of the ground floor entrance. Last, but not least, its terracotta genoise cornice and front door, topped with a basket-handle arch and a small porch roof, also provide undeniable cache.
The Priory
Directly opposite the staircase tower, the entrance hall opens on the left to a living room featuring an immense red volcanic breccia fireplace as well as walls in either pointed granite and volcanic rubble stone or coated in lime plaster. In addition, an eye-catching, banner-shaped fresco, recently unearthed, depicts an angel under a portico, a knight’s helm as well as tents and may be the work of the same artist who did the murals in the nearby Saint-Pierre church, dating from the 14th century.
Featuring visible ceiling beams that contrast nicely with the living room’s chestnut hardwood floors and provide the premises with a touch of timeless elegance, an inconspicuous wooden door conceals an ancient underground passageway, which once provided access all the way to the village of Aubusson. With a floor area of approximately 38.5 m², the living room communicates with a laundry room and a lavatory, followed by a kitchen of 31.4 m², which is also accessible via a hallway from the entrance hall. As for the floor, covered in lauze slate, it provides the kitchen with a distinctive atmosphere, the latter of which also features a red volcanic breccia fireplace, whose lintel displays a carved wagon wheel, a symbol of torture or, perhaps, perpetual movement, while a wooden staircase leads to a 14-m² conservatory.
The First Floor
Accessible via a spiral stone and cement staircase, this floor includes, on the left, a large bedroom with views of the Romanesque church of Saint-Pierre, while a hallway then provides access to three other bedrooms, as well as a tiled bathroom with a bathtub and lavatory. Alternating between hardwood and laminate flooring, this floor’s visible ceiling beams contribute to the premises’ overall charm, whereas the walls, coated in lime plaster or featuring pointed rubble stone, like on the ground floor, once again highlight the building’s overall character. In addition, one of the bedrooms contains an eye-catching red volcanic breccia fireplace, whose whitewashed lintel not only showcases the stone’s natural hue, but also repeats the same decorative motif as the one in the kitchen.
The Second Floor
A wooden staircase leads to a drying room and two attic spaces located on either side of the former. Completely insulated, the attic spaces, with a floor area of approximately 90 m², could be converted into a variety of different uses.
The Barn/Workshop
Located in a section of the garden, a former barn/stable was transformed into a workshop and study. Accessible via a lava stone cobblestone path, its walls are built out of pointed lava rubble stone and breezeblocks, while the whole is topped with a self-locking barrel tile gable roof, which is, in turn, highlighted by a genoise cornice. Lastly, under the workshop, a former stable could be transformed into a garage.
The Garden
Featuring a weeping willow, a birch tree and a wide variety of shrubs, the garden extends in front of the priory and the barn/workshop. Further on, an orchard, blanketing a hillside, provides plenty of fresh fruit, such as pears, plums and apples, depending on the season, while, in the lower section, a pergola was set up in order to enjoy the views of the mountains of Margeride and the radiating chapel of the Romanesque church of Saint-Pierre. In addition, not far from here, a pond filled with goldfish provides a bucolic and refreshing element for this verdant space.
The Car Park
Completely covered, it is situated only a few metres from the priory.
Our opinion
Just like Alexandre of Aubusson, who founded the priory, one cannot help but succumb to the untamed beauty of the mountains of Margeride and the Romanesque silhouette of Saint-Pierre’s church with its one-of-a-kind colour. Perched up high, the priory still contains within its stone walls the memory of its multi-century past, while its recent renovations not only preserved its stately appearance, but transformed the premises into a comfortable country home. All that is left to do now is surrender to this enchanting and bewitching place, immersed within a timeless setting and perfect for spending convivial moments with family or friends under the bucolic pergola or in front of the cosy wood-burning stove.
320 000 €
Fees at the Vendor’s expense
Reference 474689
| Land registry surface area | 6800 m2 |
| Main building surface area | 171 m2 |
| Number of bedrooms | 4 |
| Outbuilding surface area | 173 m2 |
| including refurbished area | 7 m2 |
NB: The above information is not only the result of our visit to the property; it is also based on information provided by the current owner. It is by no means comprehensive or strictly accurate especially where surface areas and construction dates are concerned. We cannot, therefore, be held liable for any misrepresentation.


