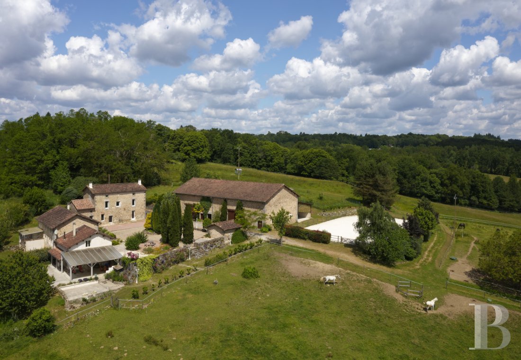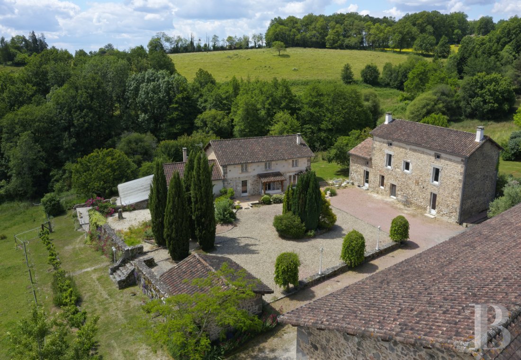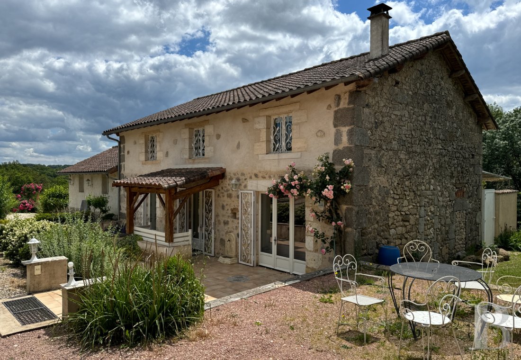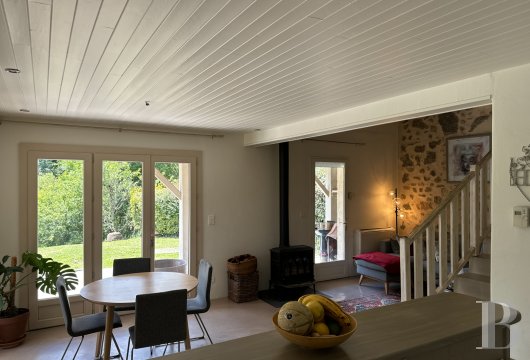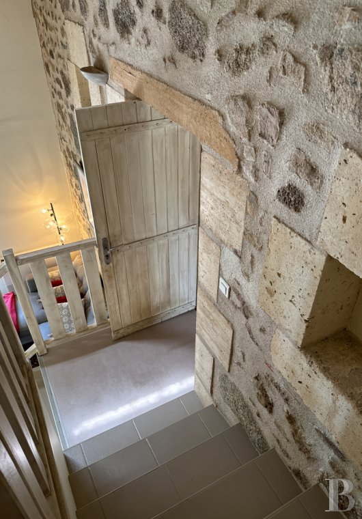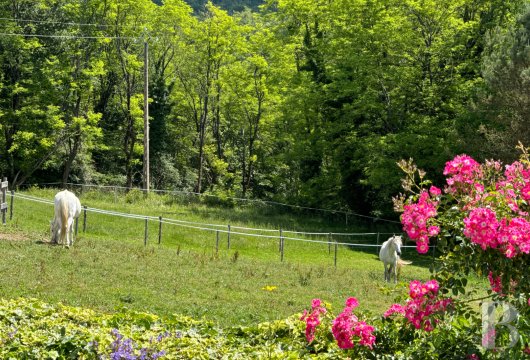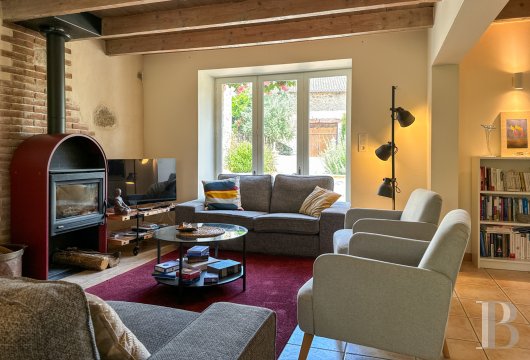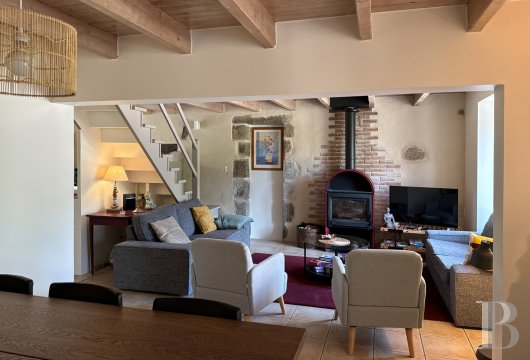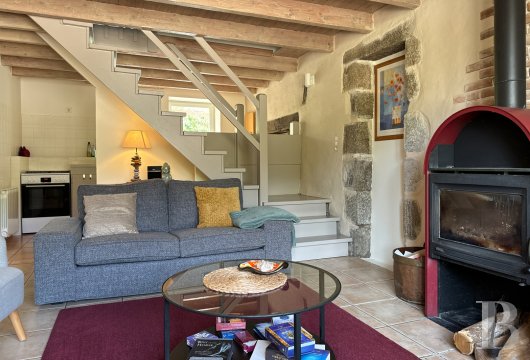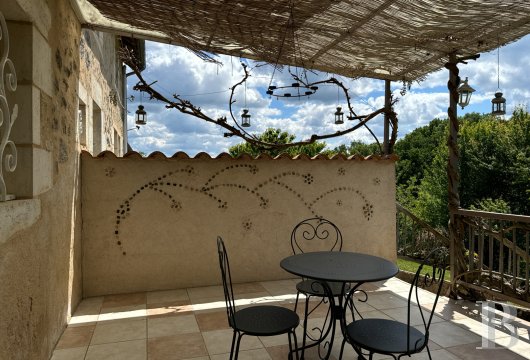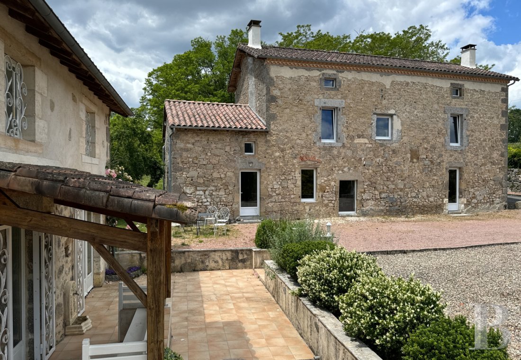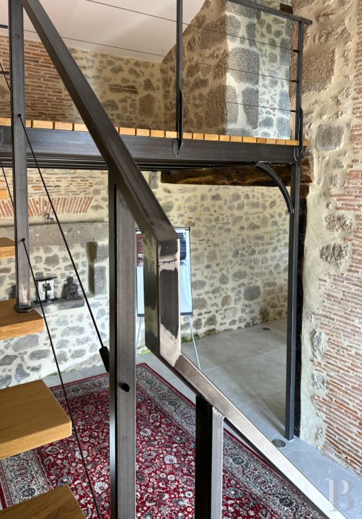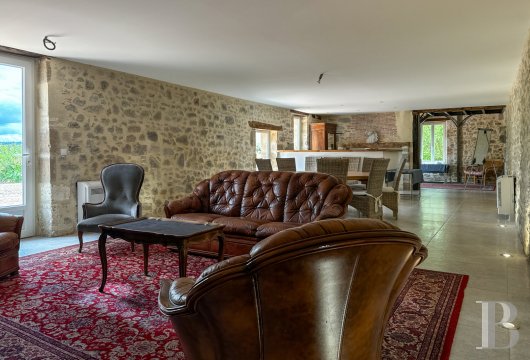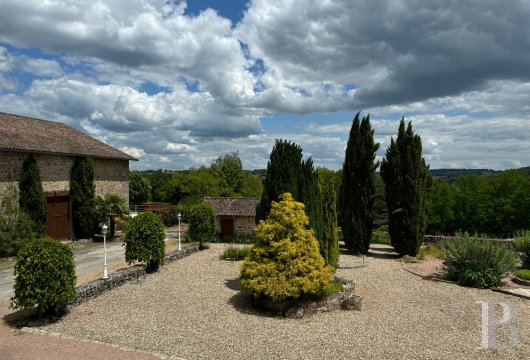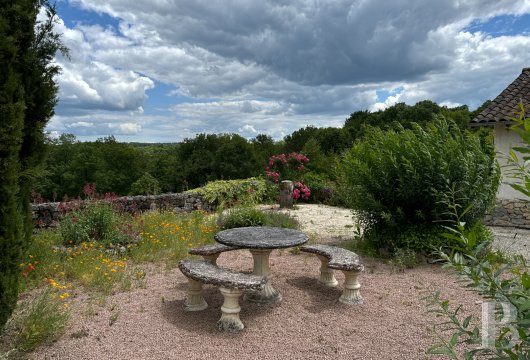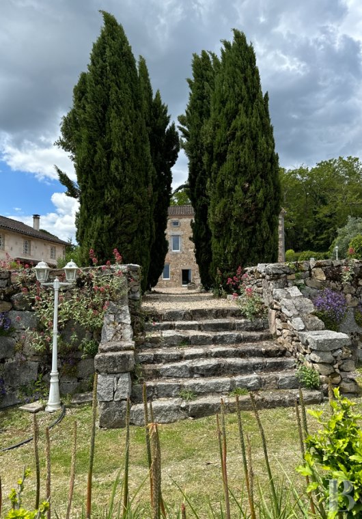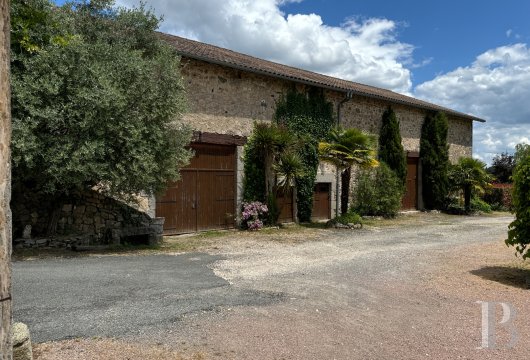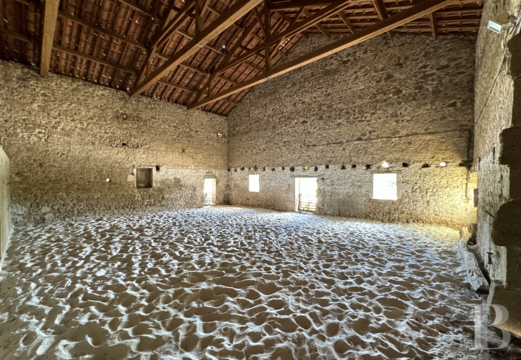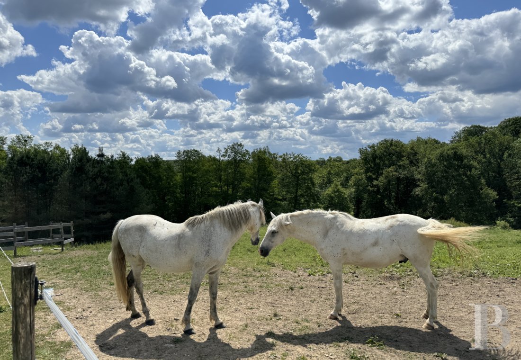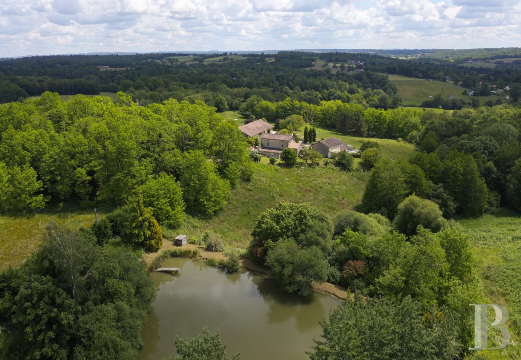Location
Crisscrossed by numerous streams and punctuated by ponds in a variety of sizes, this part of the Périgord vert region presents a naturally wooded and rolling landscape.
In the Nouvelle-Aquitaine region, within the department of Dordogne, the property, approximately 1 hour from the Limoges airport and 50 minutes by car from the high-speed rail train station in Angoulême, is located up on a secluded hill, while still remaining in proximity to the shops in the city of Nontron. The latter is renowned for its luxury artisanal economy driven by international leather goods, cutlery, saddlery and tableware companies. It also is the home to the Experimental Hub for Artistic Careers, which includes craftspeople and artists from all over France. Its chateau, public and overlooking the valley, was one of the winners of the 2020 heritage lotto. The “Flow Vélo” is a well-known bicycle path, partly using the route of a former railway line, connecting Sarlat en Dordogne to the island of Aix in Charente-Maritime via the centre of Nontron.
Description
All the roofing on the property was constructed or redone in 2006.
The panoramic and unobstructed view makes it possible to contemplate the rolling and forested landscape as far as the eye can see. The vast enclosed pastures separated by paths extend from the base of the central terreplein in all directions towards the encompassing woods, while a fish-stocked pond is hidden behind a tall hedge of conifers. The stables located under the lean-to of the barn abut an equestrian centre bordered by a wooden fence. A few light constructions are scattered in the upper wooded section, close to the driveway decorated with flowers and ornamental shrubs.
The Main House and its Adjacent Independent Dwelling
A former agricultural outbuilding reconverted into a dwelling around 2006, this building underwent significant renovations: its wooden rafters, roof, glass canopy, patios, insulation, double-glazed windows and their wooden frames as well as its extension are all the result of this renovation work. Today, the extension is used as a small, private, independent dwelling when the main dwelling is rented out to trainees.
The ground floor
This is composed of a large dual-aspect room divided into three parts. All adjacent to one another, the dining room and the living room face the courtyard, while the kitchen provides access to a private patio surrounded by trees and the surrounding nature. Heated by a wood stove, this level has tile floors and an exposed beam ceiling. An office and a bedroom with a shower room and lavatory occupy the rest of the space.
The upstairs
Separated into two distinct spaces, each accessible by a straight painted wood staircase, this level is composed of five wood-panelled bedrooms, a shower room in Mediterranean tones and an independent lavatory.
The cottage
Built on the garden level over two floors and framed by a covered patio to the east and south, it is connected to the main house via a door located on the landing of its central staircase. The duplex dwelling is made up of, on one side, a living room heated by a wood stove under a cathedral ceiling and, on the other side, an open kitchen, storeroom and lavatory. Above this latter section, a mezzanine was created with a wood-panelled bedroom and a shower room with lavatory. Two windows make it possible to contemplate the flower-filled courtyard, pastures and the woods beyond.
The Traineeship Building
Although the roof, wooden rafters and the rear lean-to date from 2006, the building was left untreated, with a beaten earth ground and without window frames until 2021 – the year in which all the finishings and fittings, electricity, plumbing, connections, drainage, sewage system and interior touches were carried out by local artisans. Consequently, a concrete slab with metal reinforcements and a screed integrated into the walls made it possible to create a floor while reinforcing the overall structure of the building. On the ground floor, tiles from northern Italy lie atop of insulation covered by a screed. The interior walls were sandblasted before being repointed with exposed stone and the steel staircase with its oak steps is a customised creation. Lastly, all the wooden window frames are fitted with double-glazed windows.
The ground floor
Meant to host traineeships and seminars, it is only divided by a small textured blockwork half-wall, formerly decorated with a fireplace. The large room has a wood stove, an elm wood bar, two reversible heating units and floor spotlights. The adjacent lean-to has a kitchen, technical room and a reduced mobility-compliant lavatory.
The upstairs
Thanks to its high ceiling, dual-aspect configuration and nine windows, the single room of approximately 70 m² is particularly luminous. It has oak laminate wood flooring and a heat pump, which makes it possible to heat the floor with two reversible units.
The Outbuildings
The outhouse
With a total surface area of approximately 600 m², it includes a former stone agricultural outbuilding separated into two sections by a textured blockwork wall, a more recent lean-to, which is used as stables, and a woodshed. The barn-stable has been left in its original condition and could be used as a garage or for storage. The second section has been converted into a saddle room, a workshop and a covered rectangular riding arena of approximately 13 x 11 metres for ground training, equivalent to a small lunging ring with fine Fontainebleau sand. The stables are composed of an inner courtyard, a storage space for hay and six loose boxes equipped with automatic drinking troughs.
The garden shed
Located in the central courtyard, it is built out of schist and granite stone typical of the region and topped with a tile roof. Inside, electricity has been installed.
The henhouse
Divided into two parts, it is enclosed, but could be electrified in order to be perfectly operational.
The Equestrian Centre
A professional created the 20 x 40 metre arena in 2021. Built on a slope to ensure the flow of water, the land was filled in with several layers of smaller and smaller pebbles, compacted sand as well as fine Fontainebleau sand. The posts for the treated pine wood fences are all embedded in concrete.
The Pastures
Out of the 11 on the property, seven are surrounded by fences, which were all redone and electrified in 2020. Three others have dilapidated fences, while a final pasture, bought recently, is completely open. Ten of them are supplied with water, either from three spigots connected to the pond, or via direct access to the stream.
Our opinion
What amateur horseback rider does not dream of a secluded, peaceful 14-hectare property, surrounded by enclosed pastures, woods and a pond, with six comfortable stables, a saddle room and two riding arenas, one of which is covered, located close to a city? Beyond its undeniable equestrian qualities, the former farm also proposes renovated buildings for hosting trainees and seminars, with a non-negligible possibility to expand the barn. Comfortable and functional, focusing more on the efficiency and simplicity of a holiday cottage than large volumes and luxury, the main residence can be divided into two separate dwellings when traineeships are held on the property. In the case of a mixed use, the new occupants will have the possibility to start their activity immediately by acquiring the furniture proposed at an additional cost.
775 000 €
Fees at the Vendor’s expense
Reference 133876
| Land registry surface area | 14 ha 24 a 24 ca |
| Main building floor area | 220 m² |
| Number of bedrooms | 7 |
| Outbuildings floor area | 810 m² |
| including refurbished area | 185 m² |
French Energy Performance Diagnosis
NB: The above information is not only the result of our visit to the property; it is also based on information provided by the current owner. It is by no means comprehensive or strictly accurate especially where surface areas and construction dates are concerned. We cannot, therefore, be held liable for any misrepresentation.


