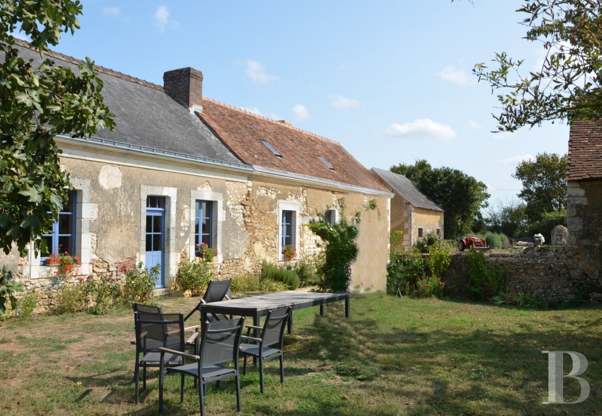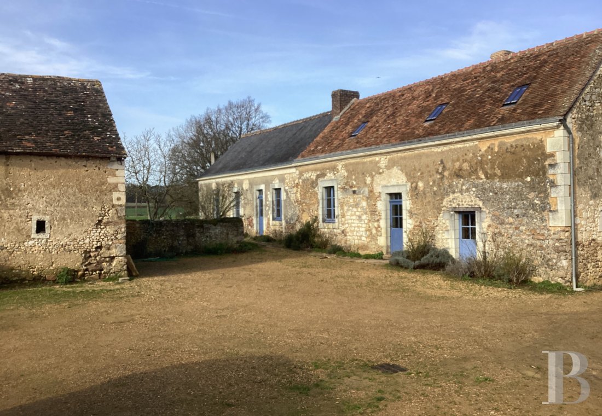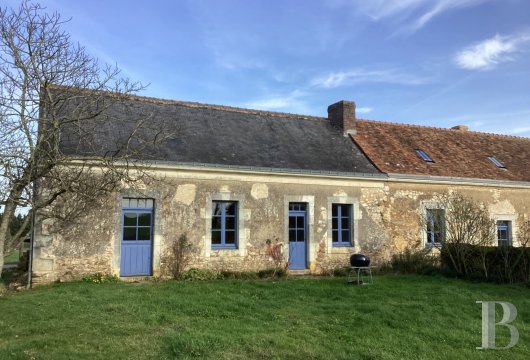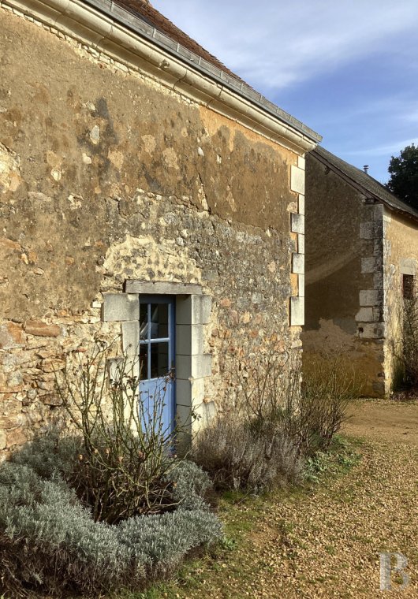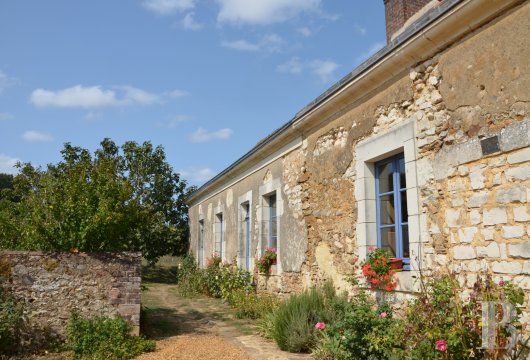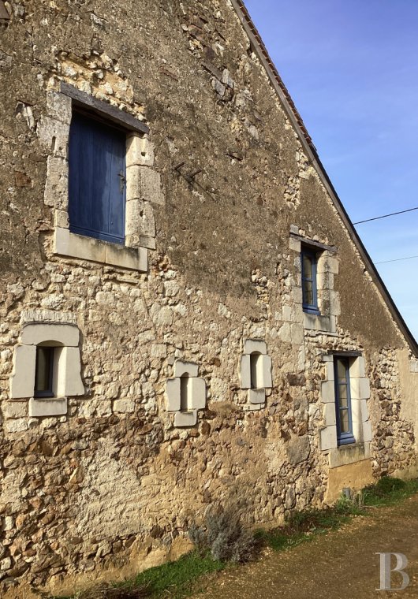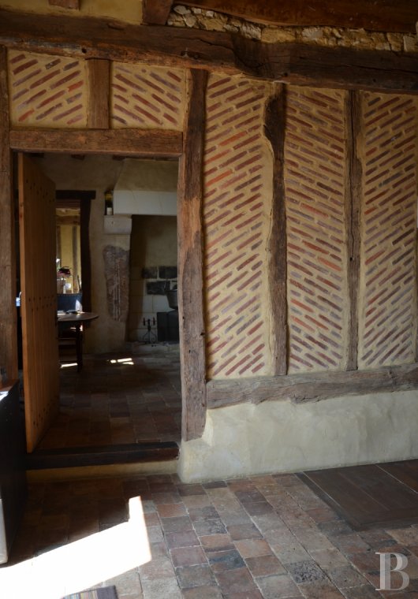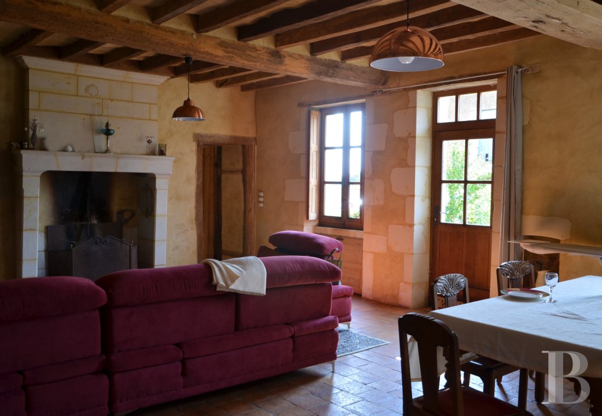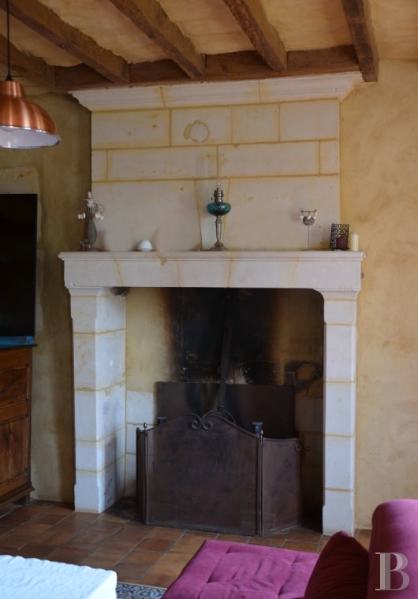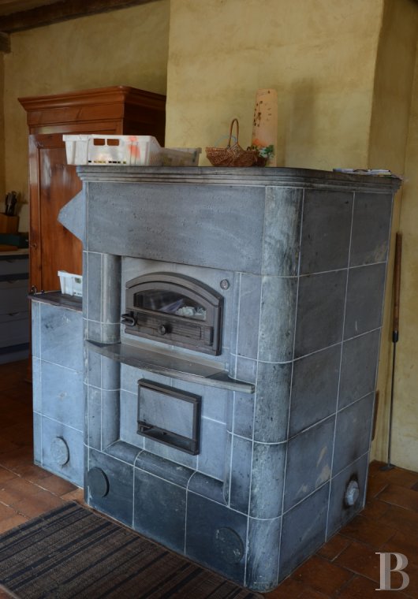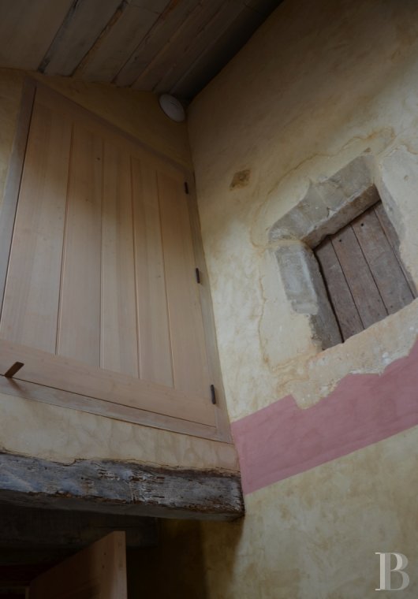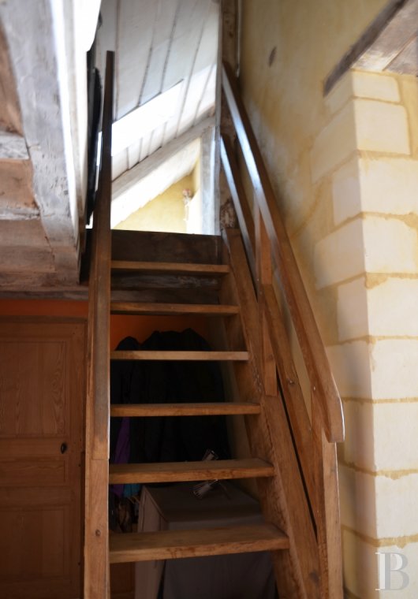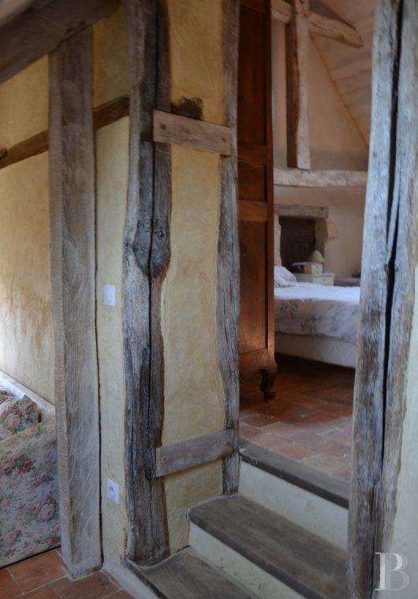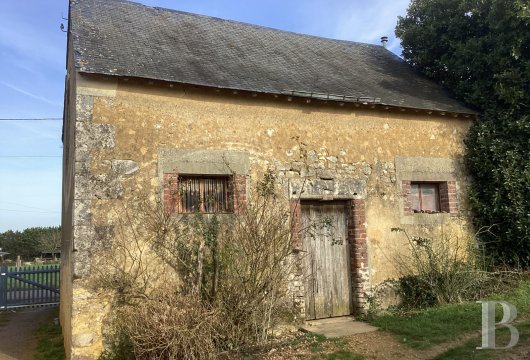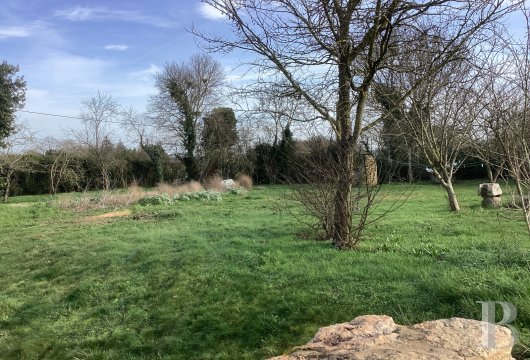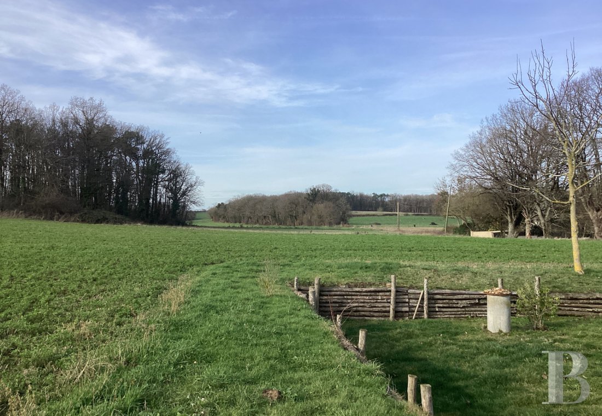Location
The property is nestled in the valley of France’s River Loir. It lies 35 kilometres from the city centre of Le Mans. There is a regional rail station 15 minutes from the property. From there, you can get to the high-speed train stations of Le Mans and Tours. From the railway station in Le Mans, you can reach Montparnasse train station in central Paris in 54 minutes, Paris Charles de Gaulle airport in 1 hour and 45 minutes, Lyon in 3 hours, Marseille in 5 hours, and Nantes and Rennes in 1 hour and 30 minutes. The house is two kilometres from the local village, which offers shops and restaurants. Three small towns 10 kilometres away offer supermarkets, health centres, schools and markets selling fresh produce. The Château du Lude, the northernmost chateau of the Loire Valley, is less than 15 kilometres from the property. The local region is ideal for outdoor pursuits and offers many walking trails.
Description
The house
The house dates back to the 16th century. It is rectangular and still bears traits from its period of construction: stone and tuffeau rubblework with old rendering. The quoins, cornices and door and window surrounds are made of dressed tuffeau stone. A first section has a gabled roof of old red tiles that was renovated less than 10 years ago. A second section adjoins it. This part has a roof of slate tiles. On the north side, there are the house’s bathrooms and a vast pantry. On the south side, three doors lead outside from an entrance hall, a large lounge and a kitchen. The dwelling offers a floor area of around 195m². It has many historical features, including French-style beamed ceilings, terracotta floors, cornices and fireplaces made of tuffeau stone, and earthen walls with timber framing. The whole building has been restored by local craftsmen with traditional biobased materials. For example, the electrical system was made with biobased cables. And the house is very well insulated and soundproofed with wood wool, lime concrete, lime-hemp insulation and oak-framed windows with double glazing.
The ground floor
A spacious entrance hall, where there is a slow-release heating stove, connects to two large bedrooms on both sides. One of these bedrooms has a big fireplace. Through a passageway, it leads to a reception space with a floor area of around 70m² that is made up of a lounge, a dining area and a kitchen. At the back, the entrance hall takes you to a second passageway, which connects to a third bedroom, a lavatory, a shower room, a bathroom and a linen room. In the kitchen, near a second slow-release heating stove, a door leads to a vast pantry with a floor area of around 50m². This pantry could be converted and connected to other rooms facing west.
The upstairs
You reach the landing via a timber staircase. The landing connects to a bedroom with sloping attic ceilings fitted with wooden panels and punctuated with metal-framed windows. From the kitchen downstairs, another staircase leads upwards. It takes you to a half-converted loft space where two more bedrooms, a lavatory and a shower room could be created. The different power and water inlets have already been fitted.
The outbuildings
There are two outbuildings: a former cowshed with a garage behind it and a former bakehouse that dates back to the 17th century. Both structures are made of rubble stone and timber and are crowned with gable roofs: one has slate tiles and the other has traditional flat tiles.
The grounds
An ornamental garden has been made on the south-west side. You can reach it straight from the house’s lounge and kitchen. On the east side, there is a section dotted with fruit trees that include fig trees, walnut trees, cherry trees and elder trees. A well with a submersible pump can be used to water the garden. On the other side of a country lane, there is another plot. It is used as a vegetable patch and covers around 1,200m².
Our opinion
This former farm complex was masterfully restored around 20 years ago with respect for its surroundings. The delightful property is nestled in lush countryside. The restoration work has created a rural dwelling with architectural coherence that is simple and ecological yet pleasantly comfortable. The property offers spaces that could easily be adapted to your plans. This haven is the ideal family dwelling: a place where each person can truly feel at home.
295 000 €
Fees at the Vendor’s expense
Reference 584781
| Land registry surface area | 3400 m² |
| Main building floor area | 210 m² |
| Number of bedrooms | 4 |
| Outbuildings floor area | 85 m² |
French Energy Performance Diagnosis
NB: The above information is not only the result of our visit to the property; it is also based on information provided by the current owner. It is by no means comprehensive or strictly accurate especially where surface areas and construction dates are concerned. We cannot, therefore, be held liable for any misrepresentation.


