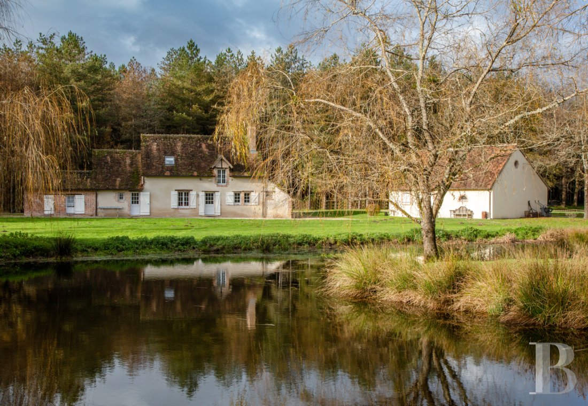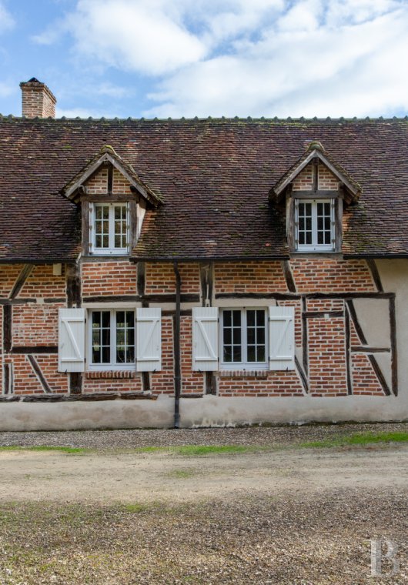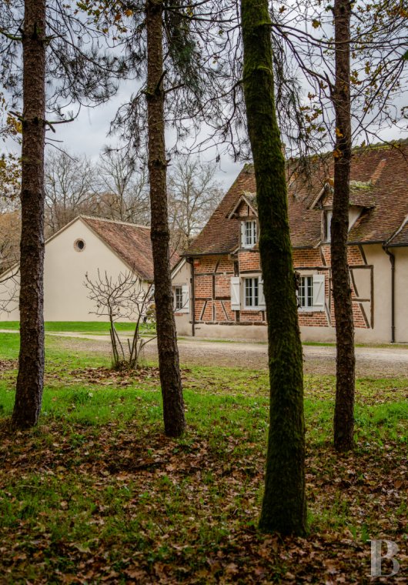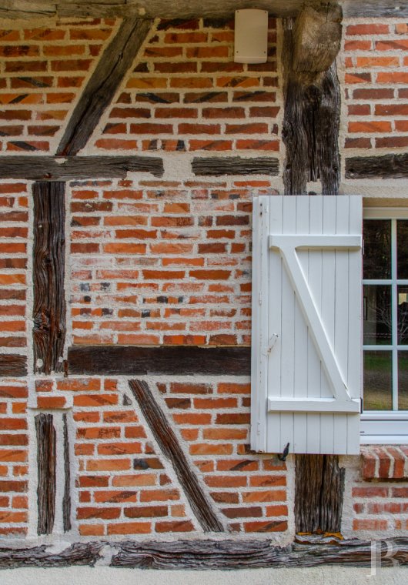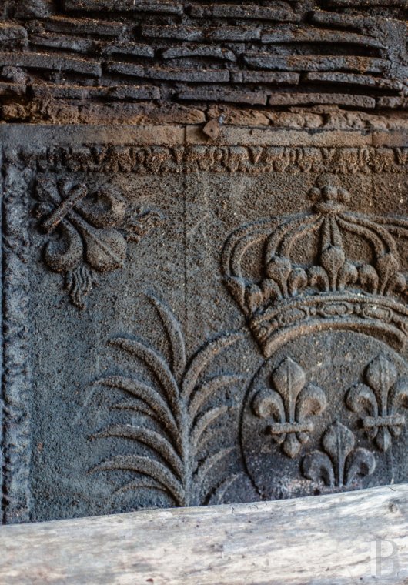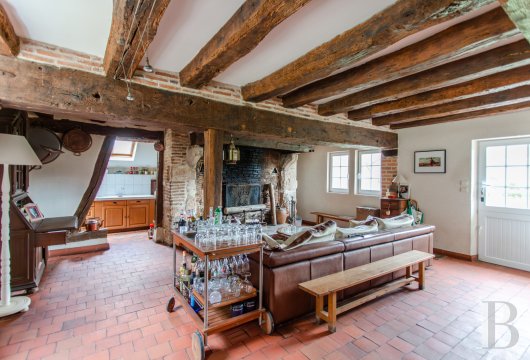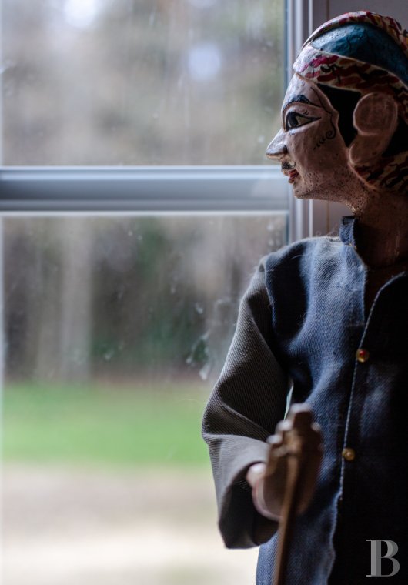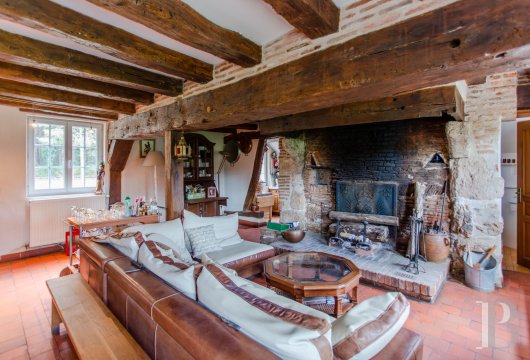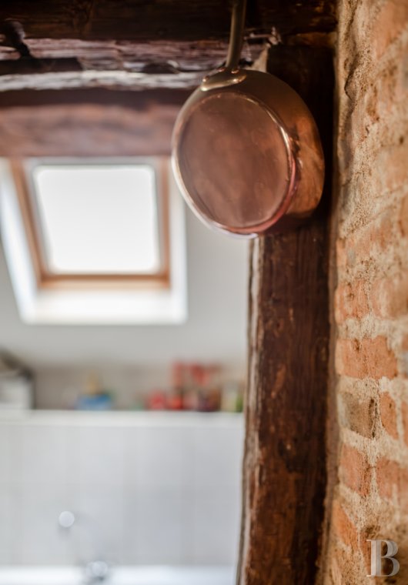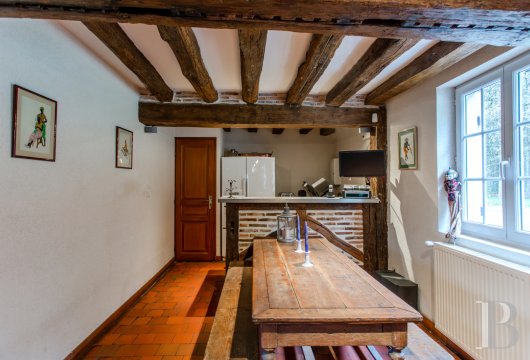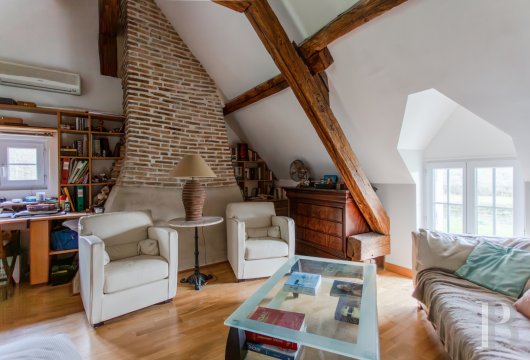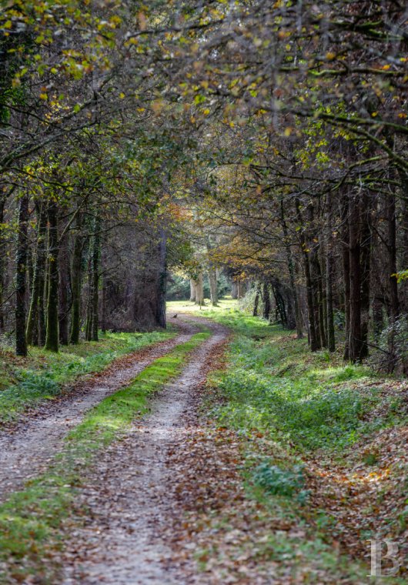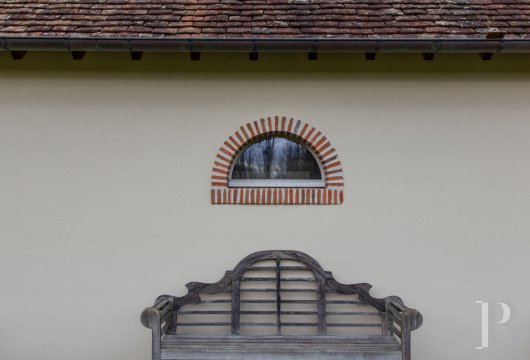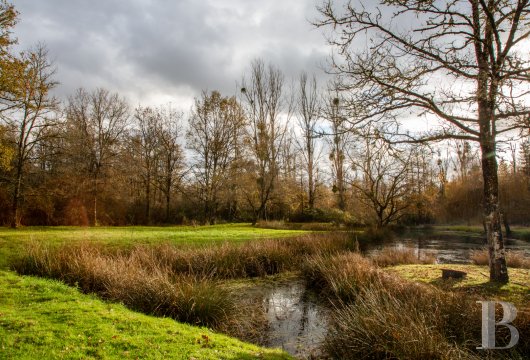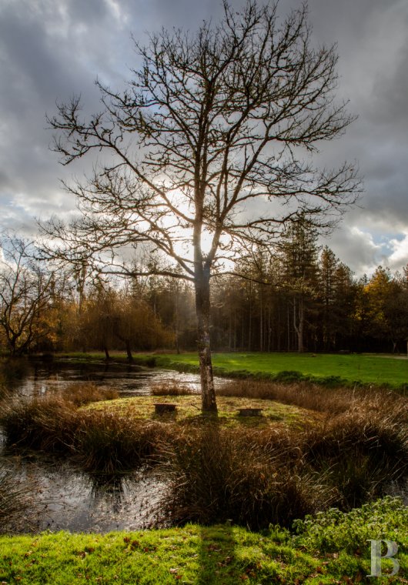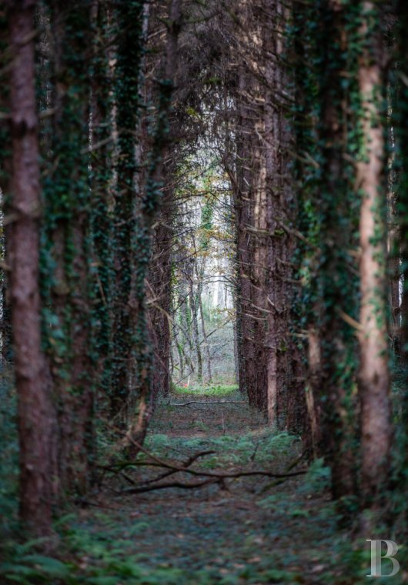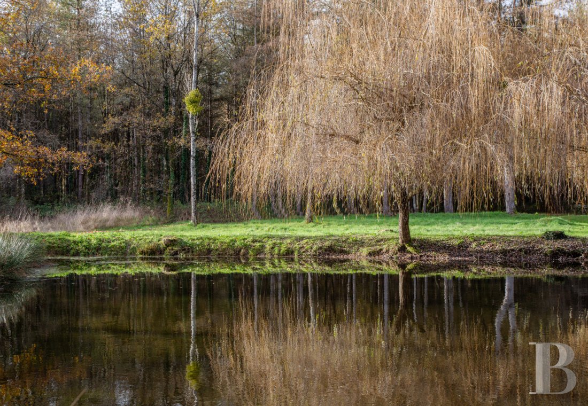Location
In the Loir-et-Cher department of the Centre-Val de Loire region, in the centre of the Orléans-Bourges-Tours triangle, the property lies just 10 minutes from the town of Romorantin and its shops and amenities. The local train station puts Paris within 2 1/2 hours' reach. It takes 2hrs 20mins to reach the capital by car. Both Tours and Orléans are about 1 hour away. The Loire river and its many famous châteaux define the typical Sologne regional landscape.
Description
The two-storey buildings feature timber-framed, brick or rendered facades. The gable roofs are clad with flat tiles. All the buildings have undergone complete restoration.
A second bridle path provides access to the road.
The house
The house comprises a row of three structures of different volumes, with the main section forming the central and side parts of the complex. While the south-east facades are rendered with brick window surrounds, the north-west facade reveals the timber framing and bricks used to build the walls. The windows and glass doors are small-paned. The roof features half-timbered wall dormers and a chimney stack.
The ground floor
Accessed through a half-glazed "farmhouse" door, a vast living room with a quarry tile floor comprises two sections, a sitting room and a dining room. Small-paned windows illuminate the space with its exposed ceiling beams. The centrepiece is an impressive stone and brick fireplace with corbels supporting a wooden chimney bar. The dining area is enhanced by a brick counter. There is also access to a storage area.
Opposite, next to the fireplace, a beamed passageway leads to a fitted kitchen with wooden units. The kitchen is lit by a small-paned window and a skylight. From here, a door leads to a lavatory. To the left of the main entrance, a landing houses a wooden staircase to the upper floor. Continuing on, a door opens into the first bedroom. The floor is laid with terracotta tiles. A quarter-turn "Japanese step" open staircase leads to a mezzanine that has been converted into a bedroom. Nearby is a bathroom with a terracotta tile floor lit by a window.
The upstairs
Accessed from the wooden staircase, a landing leads to a first bedroom with a straight strip hardwood floor lit by a window, a second bedroom receiving light from two wall dormers and a bathroom with a tiled floor.
The outbuilding
Standing next to the house, this annexe has rendered facades. The main eastern elevation has a central wooden door framed in brick like all the other openings. To one side, there is a small-paned window and on the other a half-moon-shaped window. At the back, there are two large openings for parking cars.
The interior space includes a garage for two vehicles and storage areas. A room currently used as a storeroom completes this level. A wooden staircase leads up to the mezzanine floor offering additional storage space. It is lit by round "œil-de-bœuf" windows.
The grounds
Covering an area of around 2 hectares, the park was designed to strike the right balance between organising the vast lawns and woodlands and preserving the unspoilt nature that has developed here.
The two ponds are the focal point of this wooded setting surrounded by coniferous trees. As regards the access to the property, a driveway will be created at the sellers' expense to provide access to the main road.
Our opinion
A property set in a noble area with a tranquil, natural setting that appears to be its hallmark. This true haven of peace is surrounded by Scots pine and birch trees. Nestling in the heart of this land of ponds, moors and forests, the old farmhouse could become a wonderful country holiday home, combining the rustic charm of its architecture with the essential elements of modern comfort thanks to its meticulous restoration. The proximity of the town of Romorantin and its train station is an added bonus, making this an ideal location for lovers of nature and authenticity. Lastly, as it is already subject to an easement, a driveway will be created by the seller to provide access to the road.
430 000 €
Fees at the Vendor’s expense
Reference 119213
| Land registry surface area | 2 ha 26 a 45 ca |
| Main building floor area | 150 m² |
| Number of bedrooms | 3 |
| Outbuildings floor area | 81 m² |
French Energy Performance Diagnosis
NB: The above information is not only the result of our visit to the property; it is also based on information provided by the current owner. It is by no means comprehensive or strictly accurate especially where surface areas and construction dates are concerned. We cannot, therefore, be held liable for any misrepresentation.


