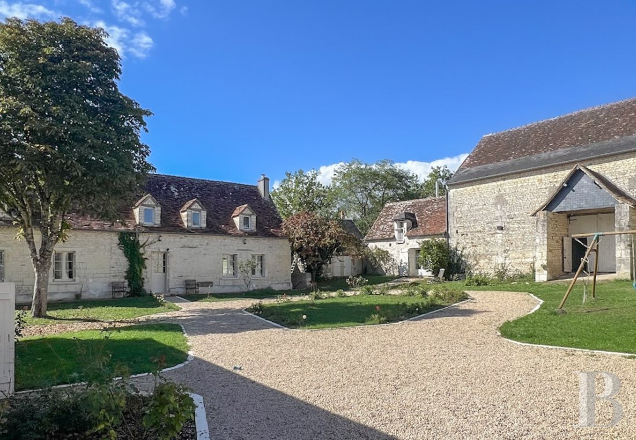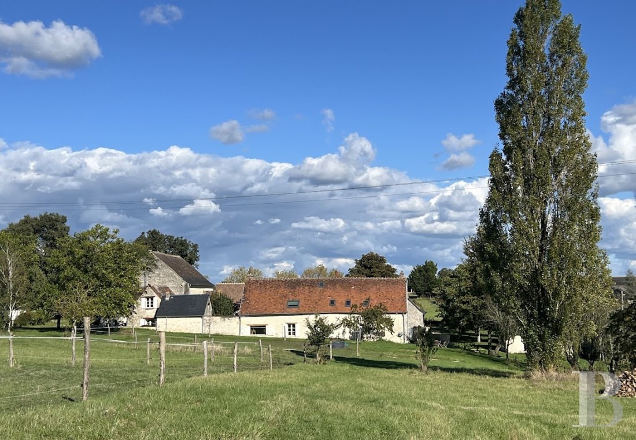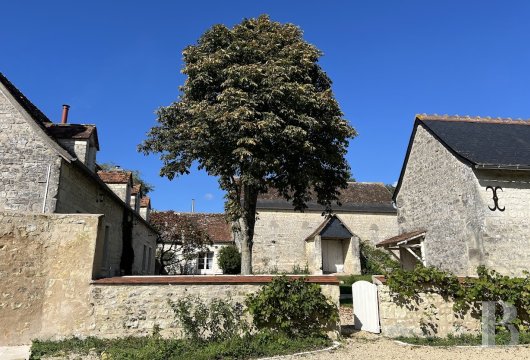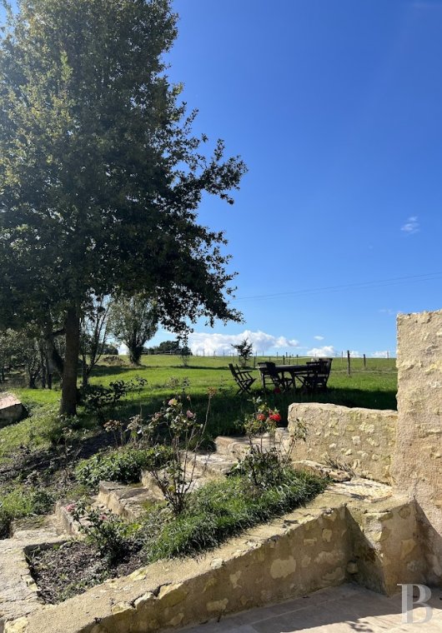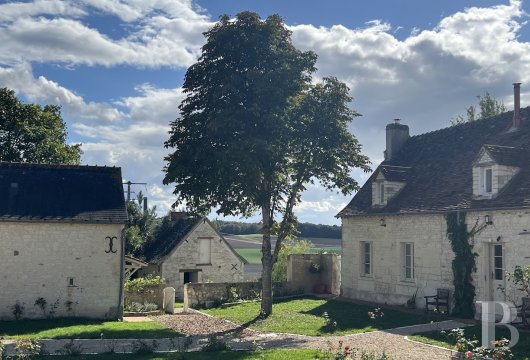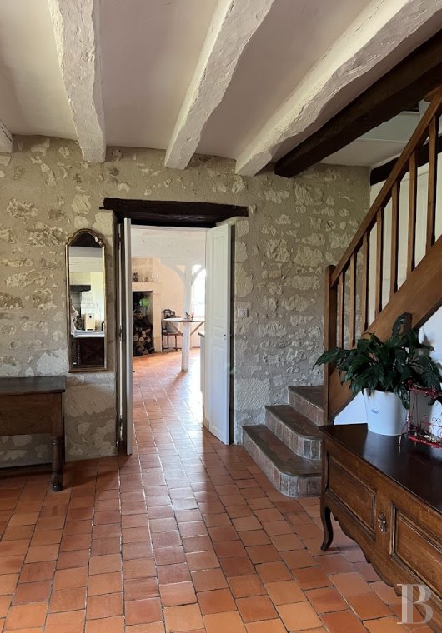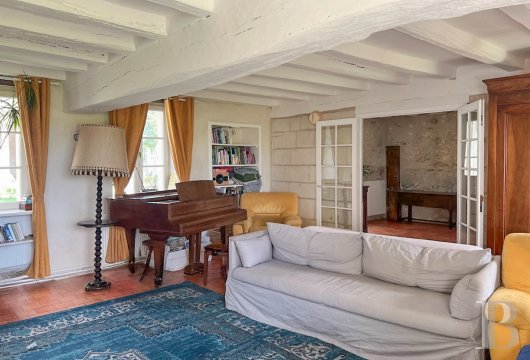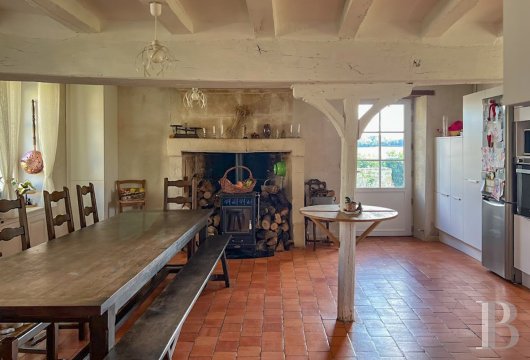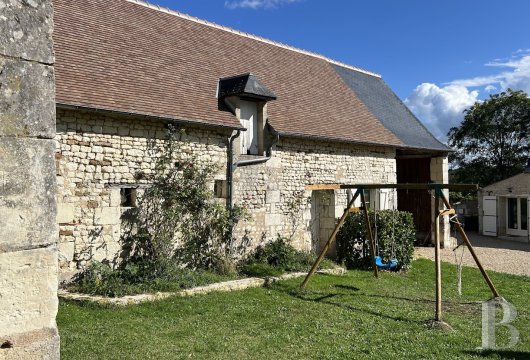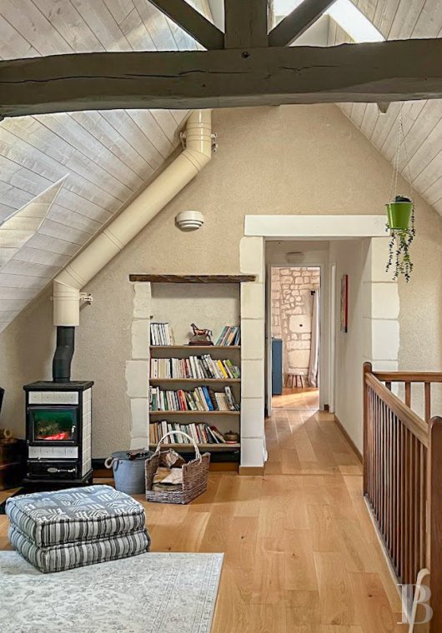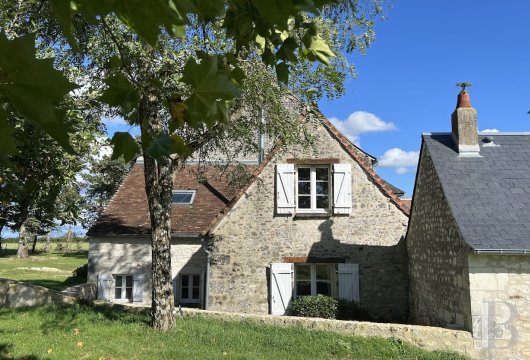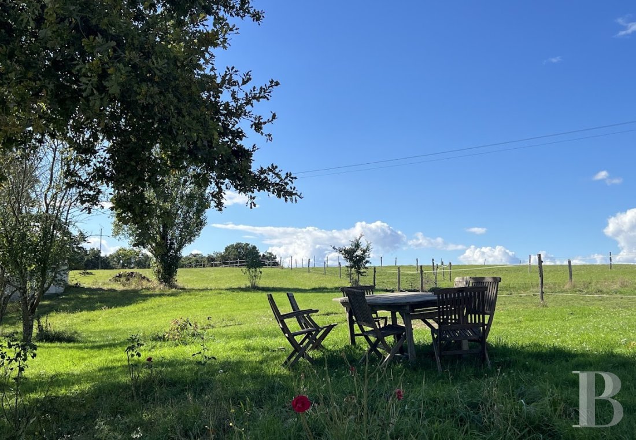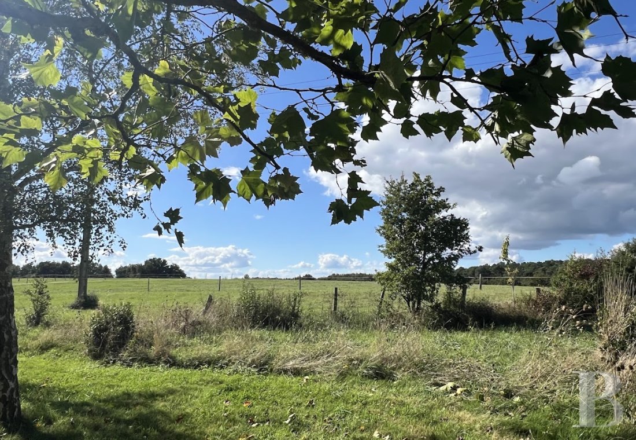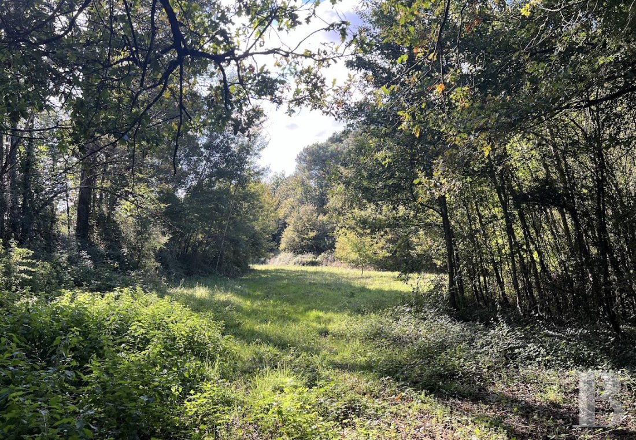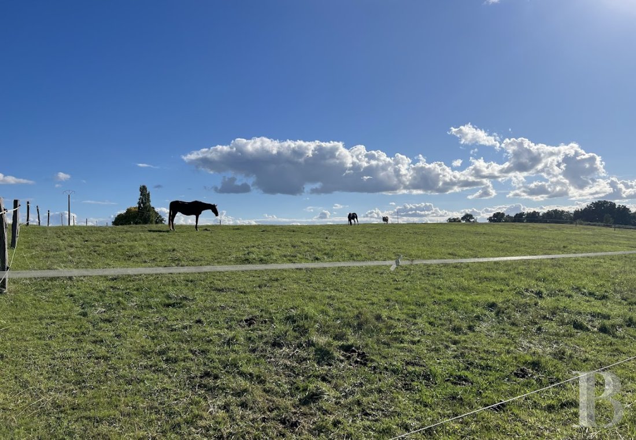Location
The property is located in the countryside, halfway between Ligueil and Sainte-Maure-de-Touraine along the eastern end of the Sainte-Maure-de-Touraine plateau, within the Centre-Val de Loire region. The city of Tours and its high-speed rail station is 35 minutes away, which makes it possible to reach, on average, the Paris-Montparnasse station in one hour and 15 minutes.
Description
The House
With an attic level, this single-storey farmhouse has pointed stonework walls, rectilinear small-paned windows and a glazed front door, while gabled dormer windows with triangular pediments punctuate its roof. With simple ornamental features concentrated mostly around the dressed tuffeau stone door and window surrounds, the house was partly built atop a vaulted cellar, which is accessible via an exterior stone staircase on one side of the house.
The ground floor
The entrance hall, with pointed stone walls, includes a lavatory, laundry room and a wooden staircase that provides upstairs access. In addition, this space leads, on one side, to a living room and, on the other, to a kitchen. In both rooms, tuffeau stone fireplaces have been fitted with wood stoves, while, in the kitchen, a door opens onto a patio on one side of the house, which faces the bakehouse. Throughout this level, there are terracotta tile floors and exposed ceiling beams as well as pointed stonework or dressed tuffeau stone walls.
The upstairs
An immense landing, with a wood stove, is used as an office and a small sitting room-library. On one side, it leads to a bedroom and a shower room with lavatory, while, on the other, it provides access to two bedrooms, a wardrobe and a bathroom with lavatory, which are all bathed in light thanks to the many dormer windows and skylights. All of the walls are clad in light grey wood panelling, except for the bedrooms where the house’s gable ends are in pointed stone. In addition, this level has straight-plank hardwood floors and exposed ceiling beams throughout.
The Holiday Cottage
Adjacent to the barn, it is made up of a central building and a right-angle pavilion, both with one storey and an attic level. Punctuated by rectilinear small-paned windows, it has pointed stone exterior walls and glazed front double doors offset to one side, while the central building’s roof includes a single hayloft dormer window.
The ground floor
The front door opens onto a large room with a wooden staircase that leads upstairs. This space includes the living room with a wood stove as well as the dining room. To one side, glass double doors open onto a patio while, on the other, a door gives onto a kitchen, followed by a shower room and lavatory. In addition, the living room has exposed ceiling beams, while tile floors and painted walls can be found throughout.
The upstairs
The space, flooded in light by small-paned windows and a skylight, includes a large bedroom and an office set at a right angle. There are visible ceiling beams and straight-plank hardwood floors throughout, while all the walls are painted except for one in pointed stone.
The Barn
Rectangular in shape, it was built out of pointed stonework with dressed tuffeau stone quoins, while, on each of its exterior walls, a large porch protects double wooden doors from bad weather. The dual-aspect, full-height entrance hall in the centre of the building leads to large rooms on either side, including one with horse stalls. With exposed ceiling beams and joists, this building also includes an attic and has approximately 140 m² of floor area in all.
The Sheepfold
With pointed stonework walls, this building, with approximately 85 m², includes one storey, an open-plan attic level as well as a former stable and is extended on one side by a covered patio. The sheepfold part of the building is bathed in light by a small-paned window, while hayloft windows punctuate the roof and wooden doors open onto a single room in each of the building’s different sections.
The Annexe Dwelling
With a floor area of approximately 35 m², this building is also constructed out of pointed stonework and includes a single storey under an attic level. The glazed front door, on one of the building’s gable ends, opens onto a living room with a wooden staircase that leads to a bedroom on the mezzanine level. The walls are in pointed stone and the floors are covered in straight-plank hardwood, while a small-paned window provides light for the room. In addition, a small hallway with a shower room and lavatory leads to a bedroom with another staircase to the mezzanine. With painted walls and a stone tile floor, it receives ample sunlight thanks to a set of glass doors.
The Bakehouse
Like most of the other buildings on the property, this edifice has pointed stonework walls and a single storey under an attic level. The wooden front door opens onto a single room, illuminated by two small windows, while the ancient bread oven is located against the back wall. Above the front door, another door provides access to the attic. In total, this building has a floor area of approximately 15 m².
The Agricultural Storage Building
Located behind the barn, this building with approximately 140 m² of floor area was constructed out of wood and covered with sheet-metal cladding. Its central double door opens onto a single room used for storage and as a garage for equipment, while steel roof panels support numerous solar panels.
The Land
The vast courtyard surrounded by buildings, perfectly structured with its gravel paths and lawns, is decorated with flowerbeds and rosebushes along its edges. All around the farmyard, the land, with a well, is covered in verdant grass and planted with many trees. On one side of the house, to the south, different patios provide areas for al fresco dining and enjoying the hypnotising views of the vale below, while, to the west, the land extends towards the pastures with horse shelters, as well as the wooded areas on the property. With a little more than 9 contiguous hectares, the property includes mostly pastureland.
Our opinion
Built out of stone, this simple, comfortable and cosy house, where one’s gaze is mesmerised by the view of the softly rolling Touraine countryside, is located on a 9-hectare property, perfect for horses or ponies, with its pastures bordered by woods. Ideal for either a family in search of space and nature or a project focused on animal welfare and outdoor accommodations, the property with its outbuildings and, specifically, the barn, with its large surfaces and significant ceiling height, also provide many possibilities for additional developments. In addition, although it may be located in the country, the property is still easily accessible from the capital in only a couple of hours.
851 000 €
Fees at the Vendor’s expense
Reference 585724
| Land registry surface area | 9 ha 14 a 68 ca |
| Main building floor area | 180 m² |
| Number of bedrooms | 6 |
| Outbuildings floor area | 495 m² |
| including refurbished area | 115 m² |
French Energy Performance Diagnosis
NB: The above information is not only the result of our visit to the property; it is also based on information provided by the current owner. It is by no means comprehensive or strictly accurate especially where surface areas and construction dates are concerned. We cannot, therefore, be held liable for any misrepresentation.


