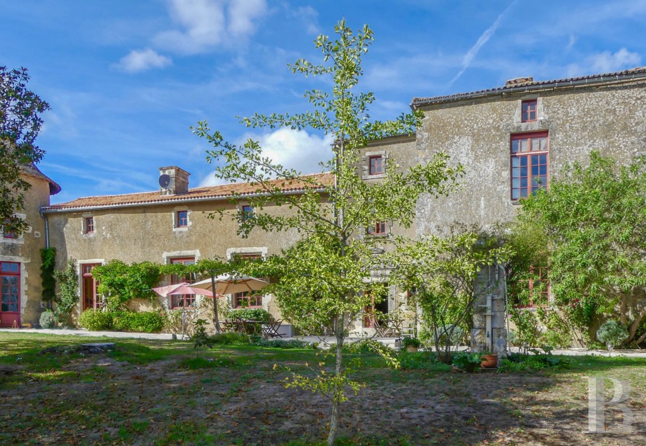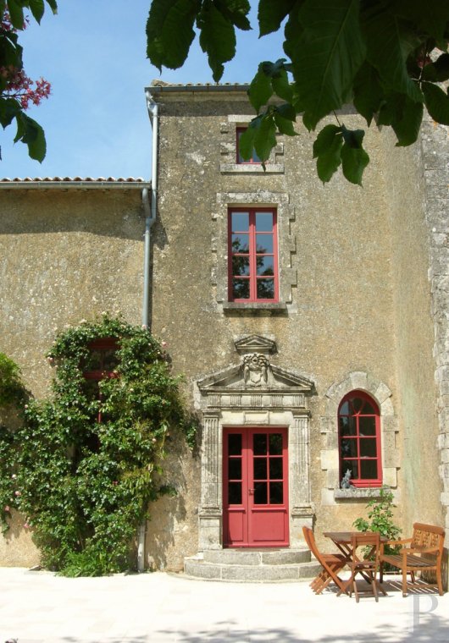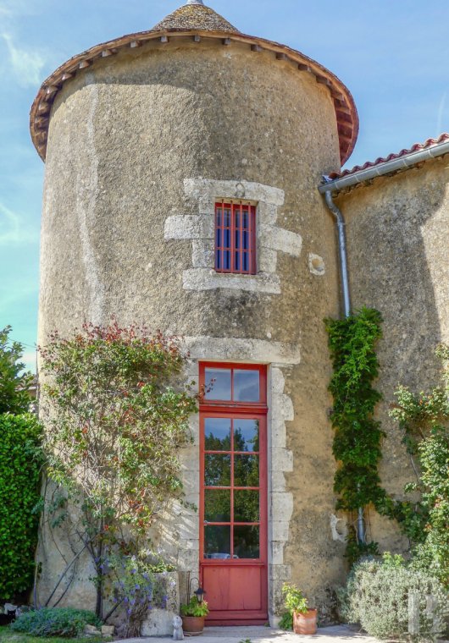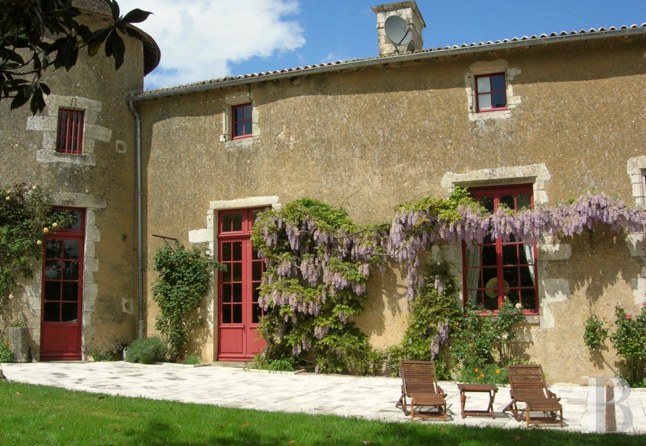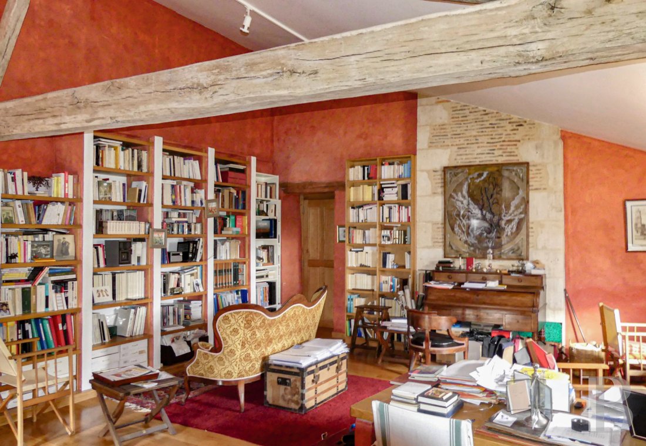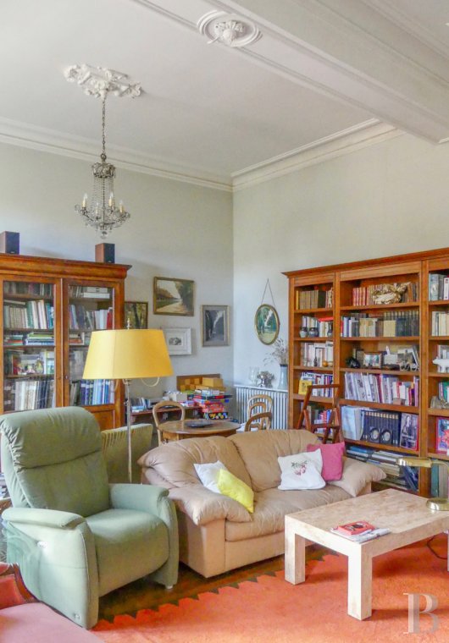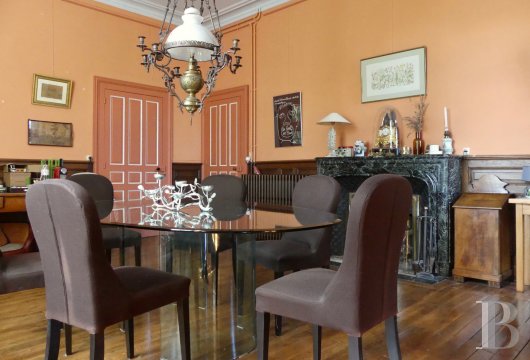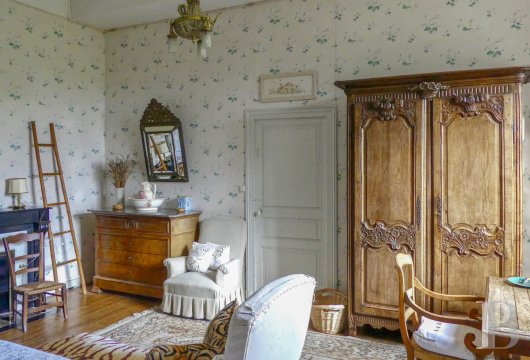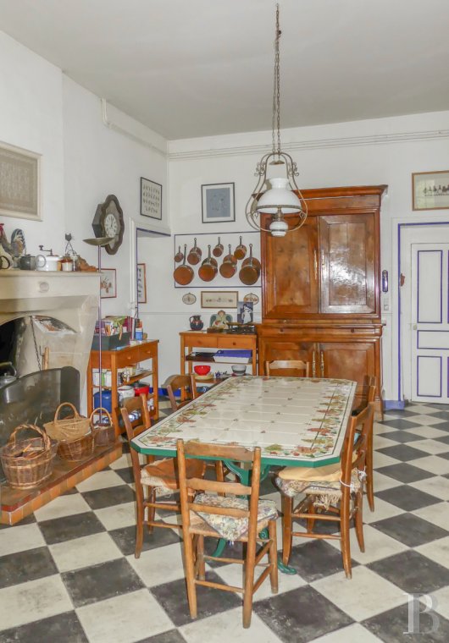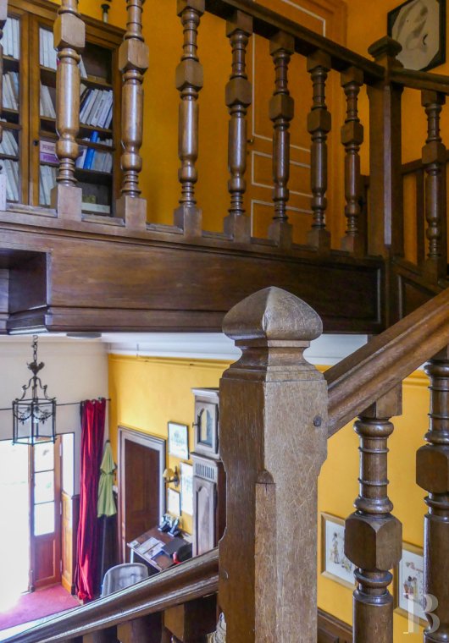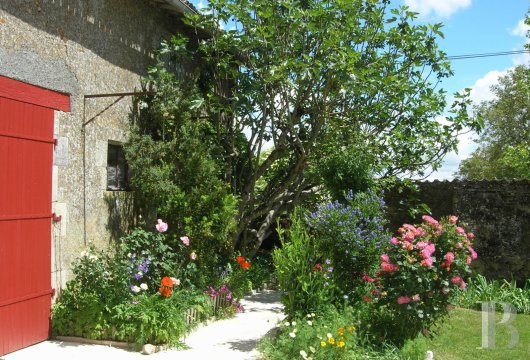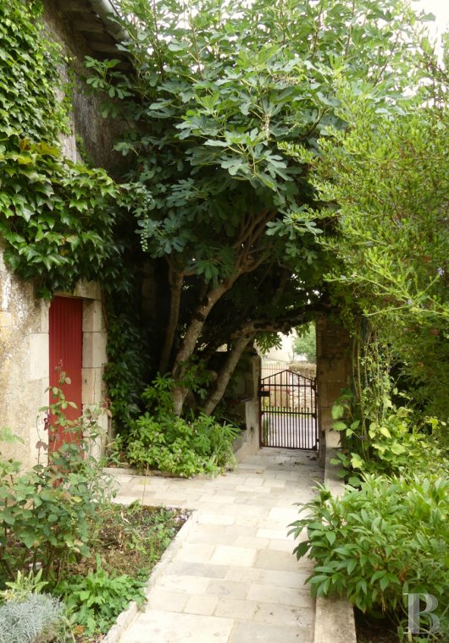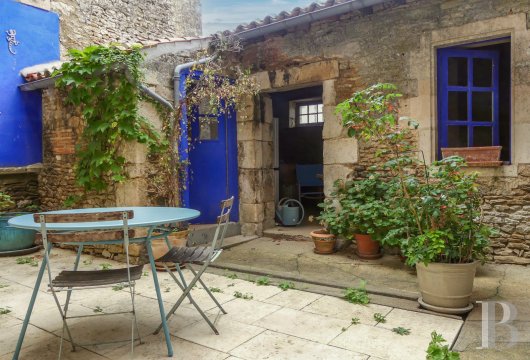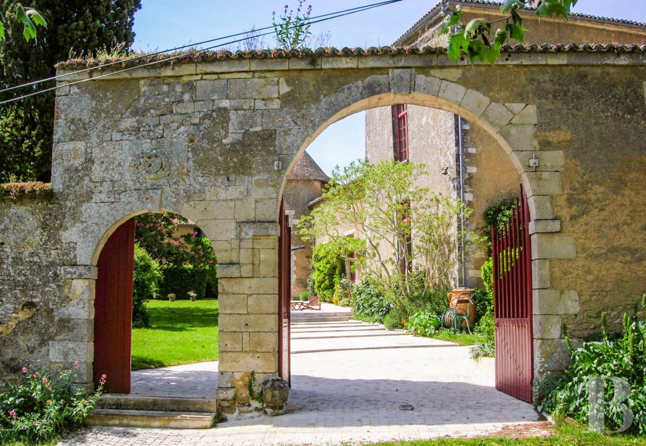Location
The Gâtine poitevine is a wooded, undulating area that is nicknamed the Poitou province’s water tower because of its many rivers, sources and lakes. It forms the southern end of the Armorican Massif. This small natural region has so much human and physical charm that it is due to become of one of France’s official regional nature parks: the second one in the Deux-Sèvres department after the Marais poitevin. The area is virtually free from crime, social problems and unemployment. All shops and services are within ten kilometres from the property. Niort’s high-speed rail station, on the Paris–La Rochelle train line, lies only a thirty-minute drive away. The Atlantic port of La Rochelle stands less than ninety kilometres from the house. And Paris is just over four hours away by car.
Description
The reception rooms lie either side of the house’s seventeenth-century entrance door, which takes you into a spacious hall. To the right is a parquet dining room with a fireplace and to the left is an equally sumptuous living room. A boudoir, or office, separates the living room from a large bedroom that includes a washstand and an Empire-style bath. This bedroom leads out into the garden. The room connects to a bathroom in a seaside-resort style that takes up the round tower’s ground floor. A kitchen and scullery lie parallel to the dining room towards the middle of the edifice. The kitchen opens eastward to the outside. The scullery leads to a patio with access to a woodshed, boiler room and former laundry.
Two staircases take you to the first floor, which is made up of three bedrooms, a linen room, a bathroom, an office and two lavatories. In the middle of this storey lies an extensive playroom under exposed beams. The room has many purposes. For example, it can serve as a children’s dormitory, a television room or an area for fun afternoon snacks.
Almost all the windows are double-glazed. Most of the ceilings are insulated and large cast-iron radiators emit the heat produced by the oil boiler very effectively. Most of the roofs are new or recent. The cellar is spectacular under its ribbed vault (transverse arch in the middle).
The annexes adjoining the house include a former stable, a garage and a storeroom under an extensive attic.
The sanitation system needs to be only partially changed.
The lush garden, which leads right up to the house, offers a delightful bucolic view over a 2,800m² area of flower beds, trees and grass. On the other side of the small access road lies a half-hectare meadow with a row of walnut trees running across it.
The house
The house is made up of three sections. On the left is a round tower, the oldest building. Its arrow slits betray its former military purpose. At its ground level, French windows open out into the garden. Its conical roof is covered in Périgord tiles in a fish-scale pattern. The dwelling’s central section has three bays over two storeys. It dates back to the eighteenth century. On the ground floor, it has French windows and two large windows with small panes, framed in dressed limestone. On the first floor, the windows are smaller. The right-hand section forms an L shape, creating a slight right-angled protrusion from the facade. The square tower it once included was trimmed in height in 1900. Yet it is still made up of three storeys, two of which have large windows with small panes. It boasts a fine seventeenth-century entrance door upon a flight of two granite steps. The door is framed with pilasters with cabled fluting that rise up to a frieze of glyphs and guttae, which is itself crowned with a triangular pediment featuring a coat of arms at its apex. And higher up is another, much smaller triangular pediment. Here, the Renaissance blends into the Baroque. To the right of the door is an arched window outlined with a toothed frame of dressed limestone.
The roofing is made of tiles, dating back to 2003 on the round tower and 1996 on the tall L-shaped building. Between the two, the central section’s roofing was entirely renovated in 2021.
The garden-level floor
The seventeenth-century entrance leads to a large hall with a terrazzo floor and walls with dado panelling. Facing the entrance stands the house’s main staircase, under which a door takes you into the kitchen. Opposite, there is a lavatory, which a high window ventilates. Another opening leads out into a patio that connects to a former laundry and to an extensive, newly roofed building of annexes that juts out at a right angle to the house’s tall section. Right of the entrance hall, the dining room is filled with daylight from two tall, wide double-glazed windows, one facing south and the other east. The floor is made of oak parquet, the fireplace is made of marble and the ceiling is embellished with a ceiling rose. Built into a thick wall is a 70cm-deep cupboard. The dining room connects to the kitchen, which lies parallel to it and which you can enter straight from outside via double-glazed French windows facing east at a right angle to the annexes. Here too is a fireplace. The scullery–pantry is the same length as the kitchen but narrower. It can be reached both from the kitchen and the patio. A sink, dishwasher, refrigerator and hot-water tank can be found there. Left of the entrance hall is the living room, which can be heated from a marble fireplace and two large radiators, if need be. Two double-glazed windows of different sizes fill the living room with daylight. Parquet covers the floor. A beam adorned with a casing of mouldings marks the middle of the cornice ceiling between two roses. An office–boudoir that follows westwards is brightened up by its large double-glazed window. Tall wall cupboards form panelling. This room is a way into the ground-floor bedroom, the other way being the garden into which it opens out directly (indoor shutters). The wall radiator of this tomette-tiled bedroom can be complemented with an earthenware wood-burning stove that was made in France’s Moselle department. In this way, you are sure to enjoy a snug temperature for relaxing into the Empire-style bath, the old-style taps of which are from the 165-year-old house of Herbeau, where the washstand comes from too. Washing yourself in the bedroom is a form of refinement, an extra comfort, but a bathroom with a lavatory is nearby too, on the ground floor of the round tower. In this bathroom, there is a seaside-resort theme. A trapezoidal bath and washbasin are covered in tiny soft-blue tiles. The top of the walls has been painted like one of Tiepolo’s skies. The old-style taps are from the house of Volevatch. Tiled steps help you get into the bath. And the garden is just a step away, through large French windows with indoor shutters.
The first floor
The wooden staircase that climbs up from the entrance hall is filled with daylight through a window. It leads up onto a landing. Opposite there lies a bedroom facing south, which has not stopped it from being equipped with a large cast-iron radiator. To the left are the other rooms of the house’s tall section, beneath an insulated ceiling, and they connect to a large landing: another south bedroom with its east side (which includes a large window) flanked with a linen room or walk-in wardrobe; an east bedroom upon broad boards of nailed seventeenth-century parquet; a vast bathroom with tiled flooring that was designed by a former occupant; and a lavatory. The two bedrooms have inside shutters and, of course, large radiators. The wall of the east bedroom is thick enough to contain two big wardrobes. On the landing of the large staircase, a few steps lead to the house’s central section. First, you get to an extensive room beneath exposed beams (with an insulated ceiling). It offers a range of spaces that children will love, including a bed, games, a television area and a table for afternoon snacks. Three wall radiators have been sized to suit the room’s dimensions. The parquet is beech, like that of the office, which lies beyond it and enjoys exposure to both the south and west. Here too, the ceiling is insulated, like that of the room that takes up the round tower’s first floor – both a library and a lavatory with a washbasin. The second flight of stairs, forming a U-shape, under which a walk-in wardrobe and a second hot-water tank can be found, leads to the intersection between the ground floor of the round tower (bathroom) and the downstairs bedroom.
The annexes
The annexes adjoin the dwelling on its northern side, forming an east wing. A woodshed and former laundry with new roofing open onto a patio. The annexes also include a garage, a former stable and a room for storing garden equipment that can be easily reached directly from outside and that lie beneath an extensive attic with roofing that should be renovated.
The grounds
Many flowers and trees adorn the garden, which covers 2,800m² in front of the house, on its south side. The garden can be reached via a round-arch carriage entrance with wooden double doors in a design that appears as an inversion of the stone arch above it. There is a pedestrian door next to this gateway. And there is a little gate that can also be used as the most direct path to the annexes, then to the kitchen. On the other side of the small access road lies a half-hectare meadow that cannot be built on. A row of walnut trees runs across it. This meadow also belongs to the property.
Our opinion
The house has been kept in very good condition over the decades. The comfort the dwelling offers has been endlessly enhanced over time. And its interior has been decorated tastefully. The property has stayed true to itself, resolutely looking southwards through all its large windows. The surrounding countryside is full of natural beauty with surprises that await you. It is also pleasant to head into the largest town nearby: Niort is a charming spot with a wealth of culture. Starting a new life in this fine property means settling into a place of endless delights: breathing fresher air, remembering what true silence really is, and being astonished by nature’s capabilities each day – but without depriving yourself of anything you might need. The Gâtine poitevine, due to become one of France’s regional nature parks, is full of such delights for you.
532 000 €
Fees at the Vendor’s expense
Reference 468512
| Land registry surface area | 7838 m² |
| Main building floor area | 410 m² |
| Number of bedrooms | 4 |
French Energy Performance Diagnosis
NB: The above information is not only the result of our visit to the property; it is also based on information provided by the current owner. It is by no means comprehensive or strictly accurate especially where surface areas and construction dates are concerned. We cannot, therefore, be held liable for any misrepresentation.


