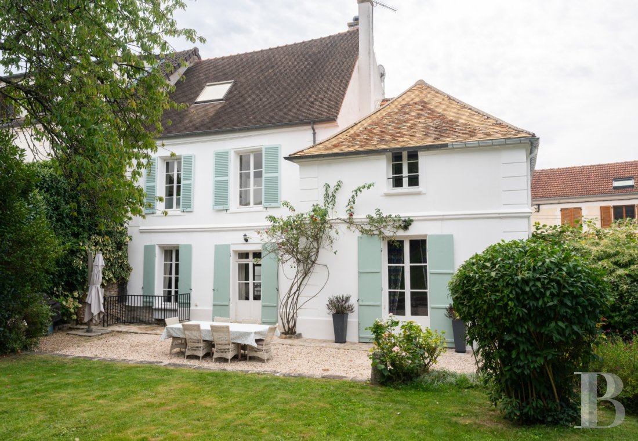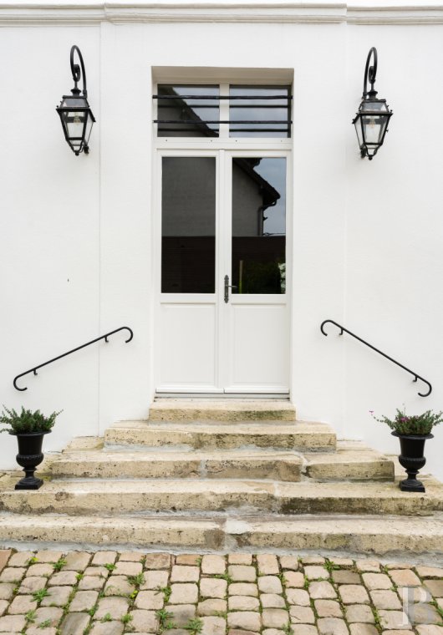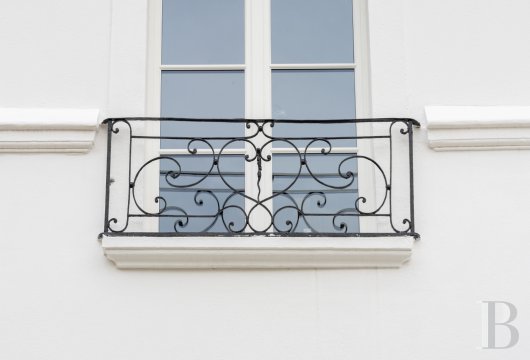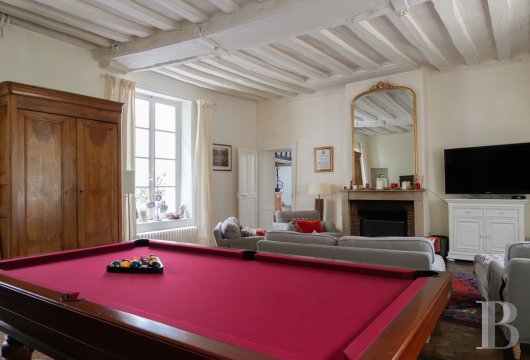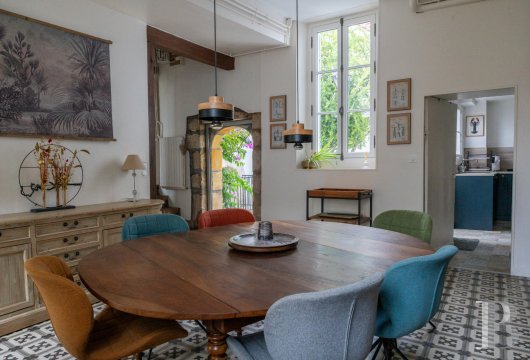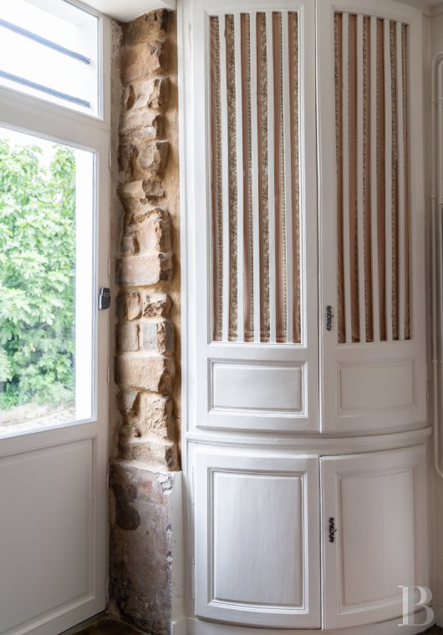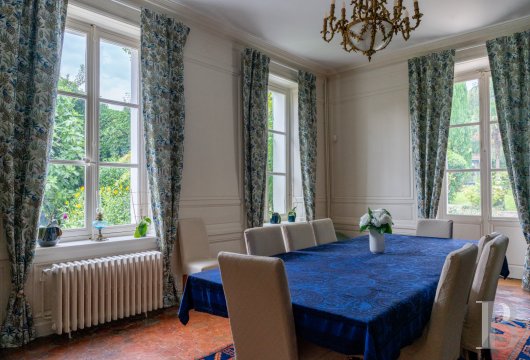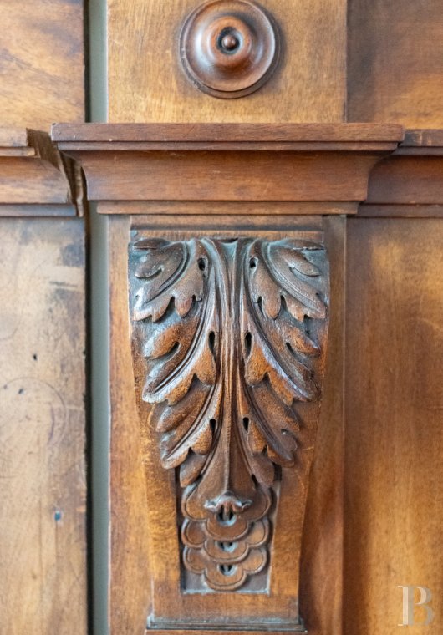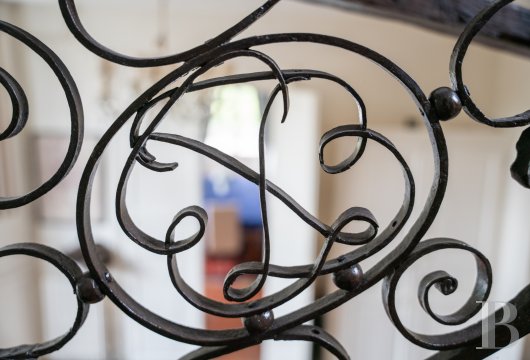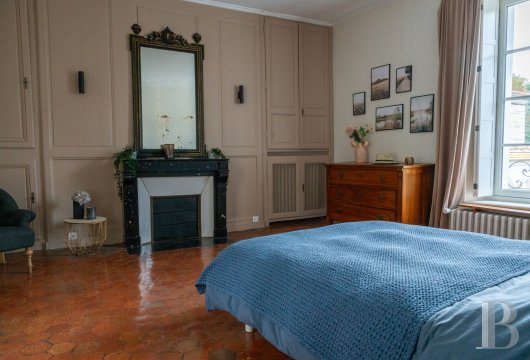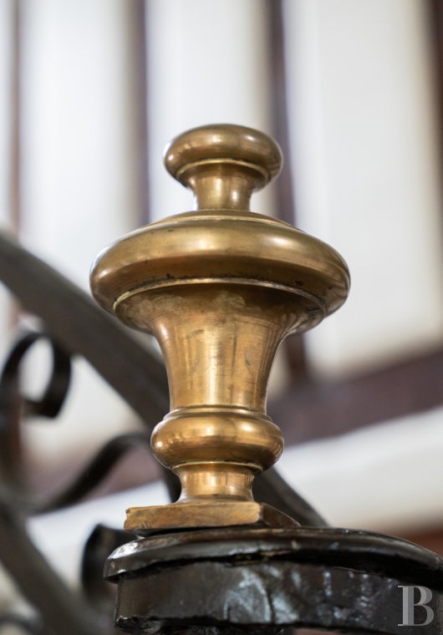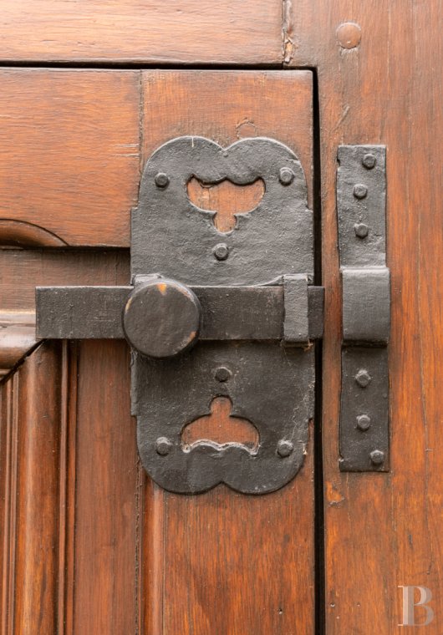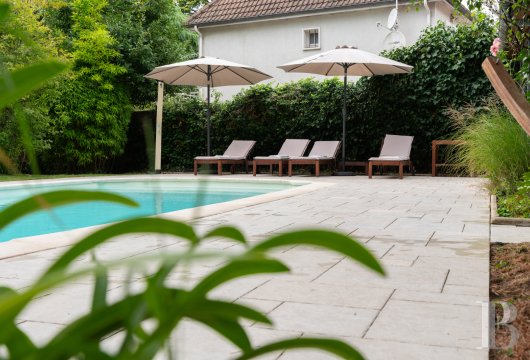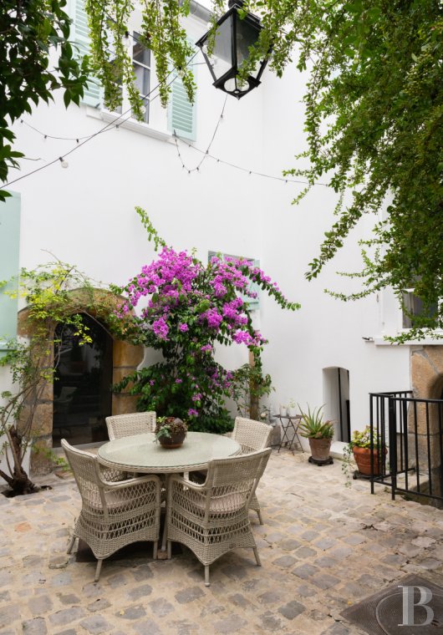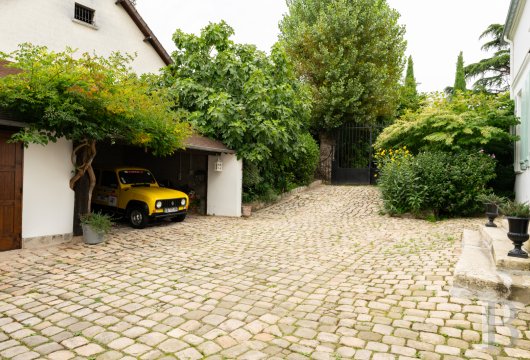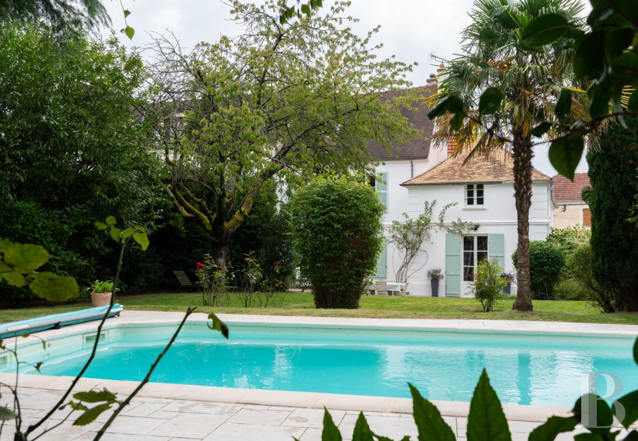Location
The house is nestled in the Île-de-France region around Paris. It lies about 30 kilometres south-west of the French capital, in France’s Essonne department. The property is close to the beautiful Haute Vallée de Chevreuse regional nature park. It is just a few kilometres from a train station on the Paris regional rail network and from major roads, such as the A6 motorway, which links Paris to the south of France, the A10 motorway, which leads to the Atlantic coast, and the N20 trunk road. The neighbouring towns offer everyday shops and amenities, including schools, supermarkets, a hospital and a shopping centre.
Description
The house
The ground floor
You step into a spacious hallway with a floor of terracotta tiles and a historical staircase. This hall connects to several rooms. There is a first dining room with wooden panelling and a lounge with a ceiling of exposed joists and a fireplace with a classical mantel and brick back. These two rooms lead out to the terrace and garden. There is also a slightly lower level beside the entrance hall. This space has a second dining room with an open-hearth fireplace and a fitted kitchen that looks out at the paved inner court. A lavatory with a floor of terracotta tiles and a utility room with a gas boiler and a door leading out to the street complete this ground floor.
The first floor
You reach the first floor via a quarter-turn staircase with a wrought-iron balustrade in a stairwell that features many exposed beams. An intermediate landing connects to a first bedroom, which has its own bathroom and closed fireplace. Upstairs, on the left, there is a bright office with exposed beams. This office looks out at the court. On the right, there are two bedrooms with solid-wood strip flooring. One of them has a large set of bookshelves and a closed fireplace. The two bedrooms share a bathroom. At the end of the corridor, there is one last bedroom. It has a shower room with a walk-in shower, as well as huge wardrobes made of solid wood. This bedroom offers an unrivalled view of the garden.
The second floor
The second floor is taken up by an extensive bedroom in the roof space. It has exposed beams and two windows that fill it with natural light. It has a shower room with a walk-in shower and a small room that serves as a walk-in wardrobe.
The basement
A vast basement extends beneath the house. It has two vaulted cellars that are specially designed for storing a collection of fine wines and for hosting wine-tasting sessions in the best conditions. A workshop and a storeroom complete this basement.
The outbuildings
The pool house
The pool house, a modern building fitted with windows, offers a space for relaxation. It also houses a technical installations room with a heat pump.
The carport
An outbuilding also stands beside the main entrance gate. It is made up of a garage and a shelter. A vehicle can be parked in it.
The garden
The walled garden is full of lush vegetation and trees of different varieties, including maples, cedars, cypresses and palms. In this oasis of greenery, you can unwind beside the heated swimming pool, which is surrounded by a tiled poolside area. A solar-powered shower stands next to it for maximum comfort. There is also a paved entrance area outside, as well as a working well that can be used for automated watering.
Our opinion
This historical house has been fully renovated and is far from Parisian bustle. It is tucked away in a calm, bucolic backdrop. Yet you can easily reach the French capital by road or rail from here quickly. The dwelling’s lush environment is a precious asset. You can easily imagine a pleasant life on this delightful property, especially given the basement and swimming pool. With its many rooms, it would be the perfect family home. And no renovation or building work is needed.
890 000 €
Fees at the Vendor’s expense
Reference 586835
| Land registry surface area | 1462 m² |
| Main building floor area | 320 m² |
| Number of bedrooms | 5 |
| Outbuildings floor area | 55 m² |
French Energy Performance Diagnosis
NB: The above information is not only the result of our visit to the property; it is also based on information provided by the current owner. It is by no means comprehensive or strictly accurate especially where surface areas and construction dates are concerned. We cannot, therefore, be held liable for any misrepresentation.


