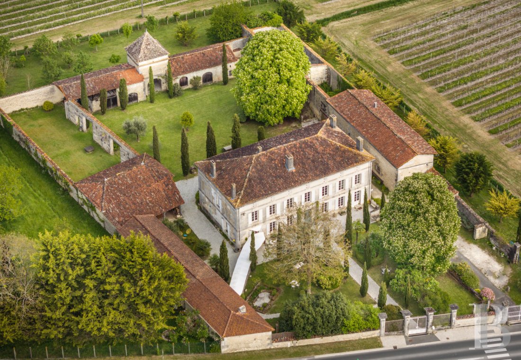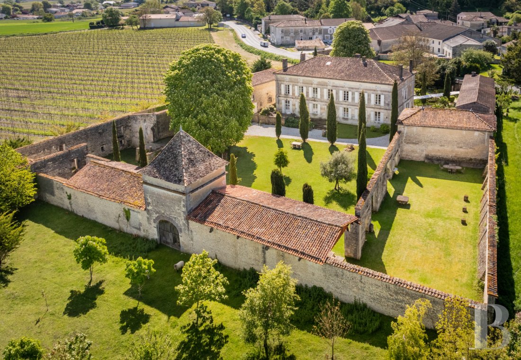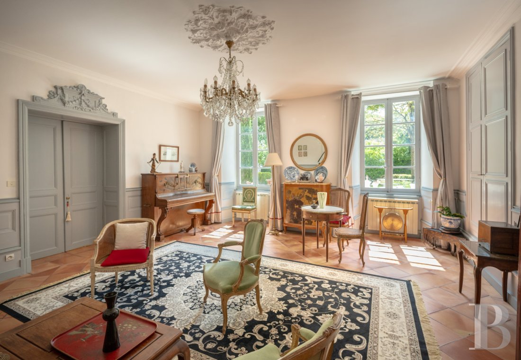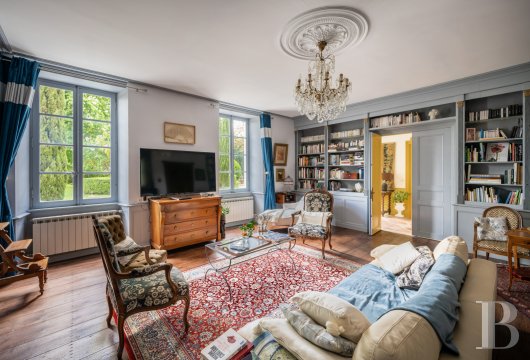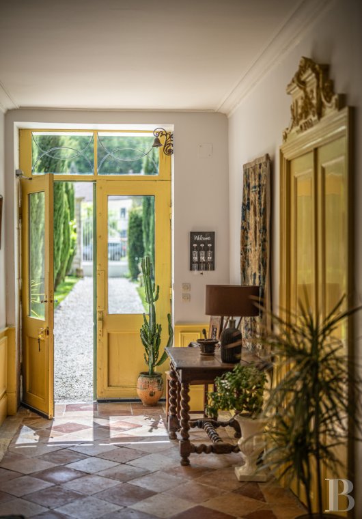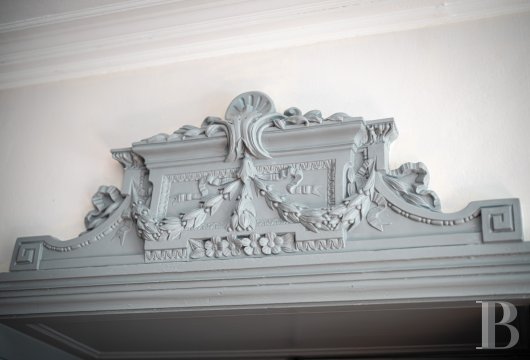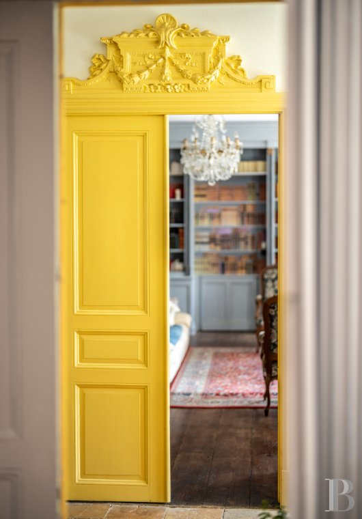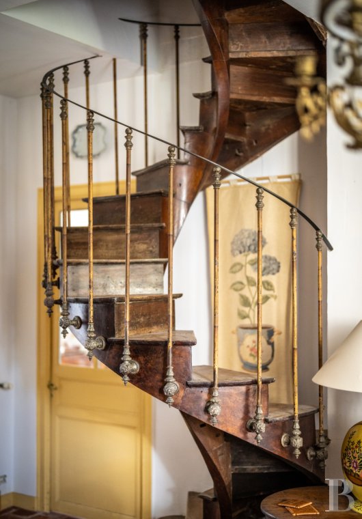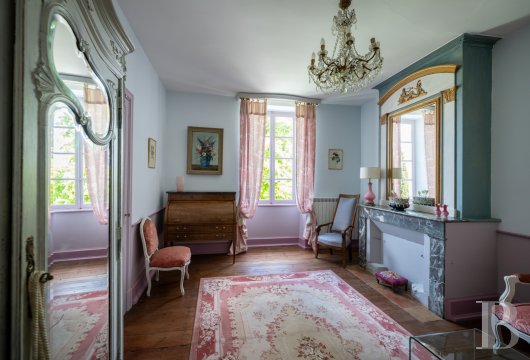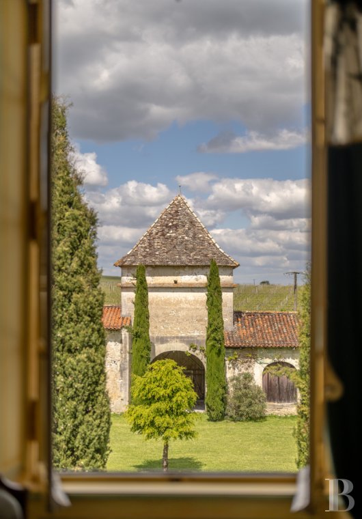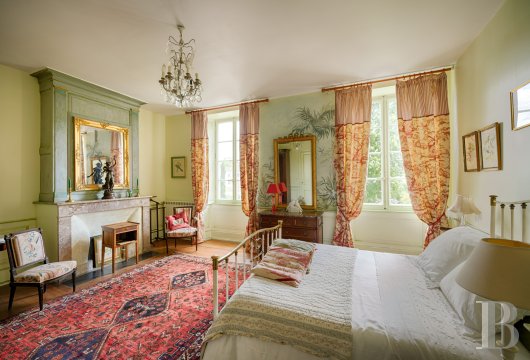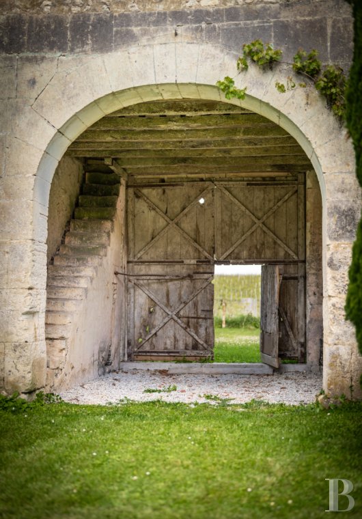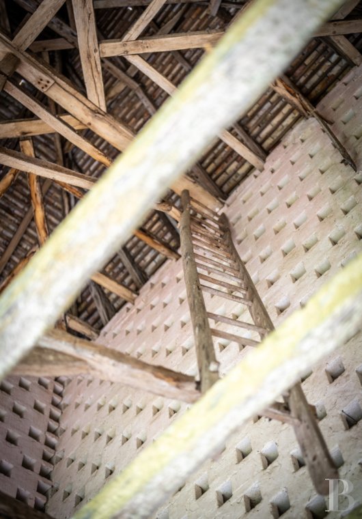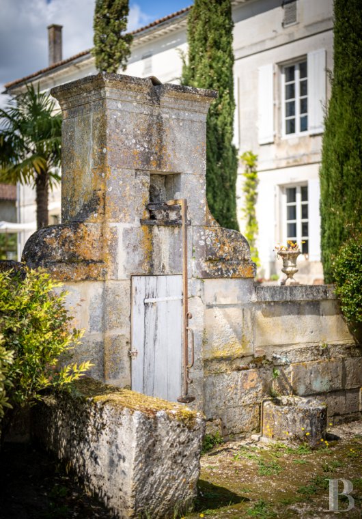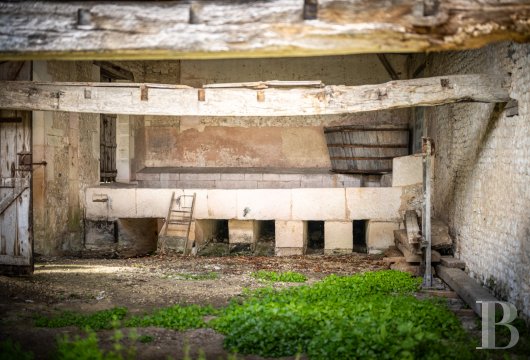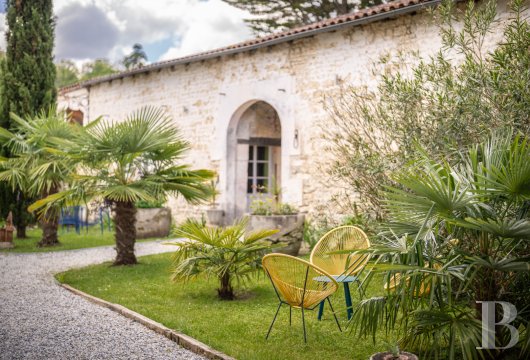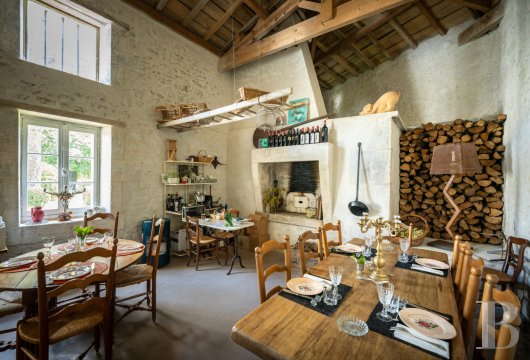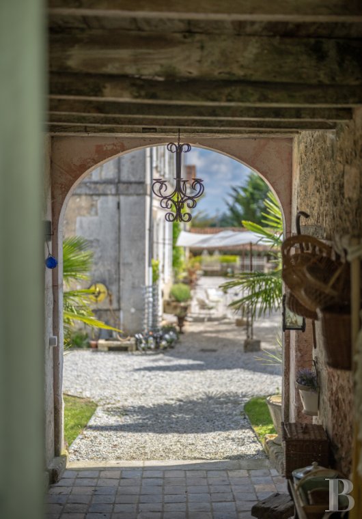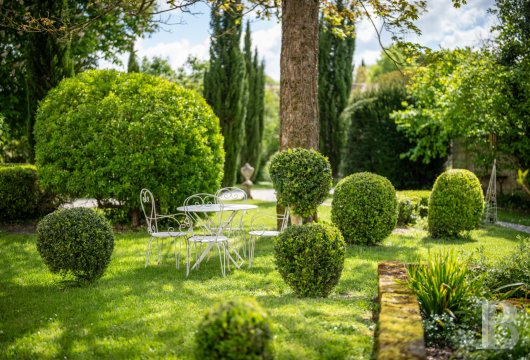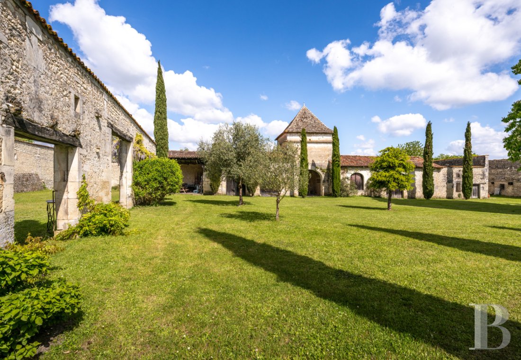Location
Situated in a Charente village with all day-to-day shops, the property is 20 minutes from Cognac, close to the spa town of Jonzac, 25 minutes from the A10 motorway and 35 minutes from Angoulême and its TGV station with services linking to Paris in 1 hour 50 minutes. The region, renowned for its production of fine Cognac brandy, is one of the sunniest in France. This is a landscape sculpted by hillsides rolling in all directions, covered by vineyards nurtured like a garden. Cognac, birthplace of François I, is the capital of the eponymous beverage whose brandy is distilled from local vines in the village, benefiting from the sunny climate of the South Atlantic. The region's architectural heritage boasts a wealth of ancient monuments, notably Romanesque churches.
Description
Outbuildings surround the residence on three sides and define the courtyard.
At the back of the courtyard, opposite the main building, a dovecote with a tiled pavilion roof rises above the adjoining outbuildings. The courtyard features cypress trees and a large chestnut tree. To the south-east, below the garden separating the main residence from the country road, there is a parking area, complemented by another parking area of almost 1,000 m² on the other side of the road.
The country house
The main entrance is in the centre of the front elevation, flanked by three bays on either side. There are French windows at the ends, one on the south side, the other on the side of the large courtyard, facing the terrace next to the large chestnut tree.
The ground floor
The main entrance leads into a vast hall laid with large two-tone terracotta tiles. The main staircase starts at its centre. The hall is full-depth and at the back, the impressive alley traversing the garden featuring box and palm trees can be made out, separating the property from the village. It provides access to the terrace on the other side, facing the large courtyard. The door surrounds on either side are richly ornamented.
To the west, a door opens into an Asian-style sitting room with an elaborate mantelpiece lit by windows overlooking the garden. Next follows the large country kitchen, with its semi-professional units and a French window opening onto the garden. It also has a fireplace in front of which you can enjoy your meals. There is also an adjoining larder on the side of the large courtyard. A small open spiral staircase leads directly from the dining area upstairs. Behind the stairs, there is a dining room facing the large courtyard.
The library to the east is tastefully decorated. One of the library walls features a hidden door with trompe-l'œil paintings of books leading to a room used as a study and a south-facing French window opening out to the grounds. From here, a bedroom with alcove opens onto the terrace facing the large courtyard. The adjoining bathroom has a translucent washbasin.
The first floor
The main staircase with its skylight leads to a landing with a weathered floor lit by a window. Each bedroom has a fireplace with an overmantel mirror bearing evocative names such as "Les Oiseaux" (the birds), "Les Arbres" (the trees), "Les Fleurs" (the flowers), "L'Aube" (the dawn) or "Dune" (the dune). In keeping with these names, the pastel-coloured walls contrast with the white ceilings.
To the east, the corridor leads to a master suite comprising a bedroom and a sitting room, followed by a shower room with toilet. Opposite are two further bedrooms, one with a bathroom and toilet, the other with a shower room and separate lavatory.
To the west, a door opens onto a corridor leading to a bedroom on one side, followed by a bathroom with separate lavatory. Opposite, another bedroom and a small sitting room are separated by the spiral staircase leading down to the kitchen. On the other side, there is a shower room and at the end of the west-facing corridor a dining area. The ensemble could form a separate studio flat.
The second floor
Accessed via the main staircase, the top floor is lit by small windows and is suitable for conversion.
The basement
Accessed via the main staircase, the cellar houses the former boiler room and other basement areas.
The outbuildings
In the shape of a U surrounding the residence, the outbuildings are of coursed rubble masonry and their openings have dressed stone surrounds. They are topped by roofs with terracotta monk-and-nun tiles. To the north-west, an almost theatre-like space of around 400 m² formed by the walls of a former barn has been left untouched.
The outhouse
Situated on the eastern side, the two-level structure could be used as such for hosting functions. With a floor area of almost 350 m², it could also house exhibitions or be turned into a co-working space.
The outhouse
On the south-west side, in front of the main building, on either side of an archway leading to an orchard, a hall with exposed roof timbers features a fireplace and a bread oven. There is a lavatory with a sink. On the other side of the archway, a small gîte has been created with a kitchen, shower room and lavatory. The last room is also connected to the mains water supply.
The dovecote
Square in plan, it contains around 1,200 nesting holes that are accessed via a flight of stone stairs, as the ground floor is taken up by the archway connecting the outdoor spaces. Its sloping pavilion roof clad with flat tiles protrudes above the ridge of the adjoining buildings. This complex forms one side of the outbuildings opposite the residence. The outbuilding to the east of the dovecote houses a remarkable grape crusher, testimony to the estate's winegrowing past.
The barn
Located next to the woodshed, it precedes the theatre-like area of the old barn. It extends over an area of over 100 m² with an impressive ridge height.
The gardens
On the south side, in front of the residence, the first garden is separated from the parking area to the east by a low retaining wall with a well and water pump. Three large stone steps provide access. A gate opens from the street onto an alley leading to the entrance of the house. Box trees alternate with cypresses, maples, palms and a chestnut tree. Beyond the outbuilding to the west, a covered passageway leads to an orchard with a well immediately to the left. The large courtyard, planted with a century-old chestnut tree to the east, is punctuated by four cypress trees on the side of the main residence and six along the outbuildings on either side of the dovecote, as well as flowering laurels.
Our opinion
The entire complex is most elegant and highly functional at once. The courtyard side includes, just as it should, all the practical activities associated with a large residence that was once at the centre of its grounds, while the garden side features a facade of stately and well-balanced proportions. The gently sloping hip roof discreetly enhances the scale of the residence.
Both the building and the interior spaces have retained their authenticity. However, this does not preclude the incorporation of elements of modern-day comfort.
A particularly interesting place for the true lover of the classical style of the century of the Enlightenment, offering a host of possible ventures thanks to its outbuildings. The furniture can also be purchased at additional cost.
990 000 €
Including negotiation fees
942 857 € Excluding negotiation fees
5%
incl. VAT to be paid by the buyer
Reference 902604
| Land registry surface area | 1 ha 37 a 37 ca |
| Main building floor area | 450 m² |
| Number of bedrooms | 8 |
| Outbuildings floor area | 900 m² |
French Energy Performance Diagnosis
NB: The above information is not only the result of our visit to the property; it is also based on information provided by the current owner. It is by no means comprehensive or strictly accurate especially where surface areas and construction dates are concerned. We cannot, therefore, be held liable for any misrepresentation.


