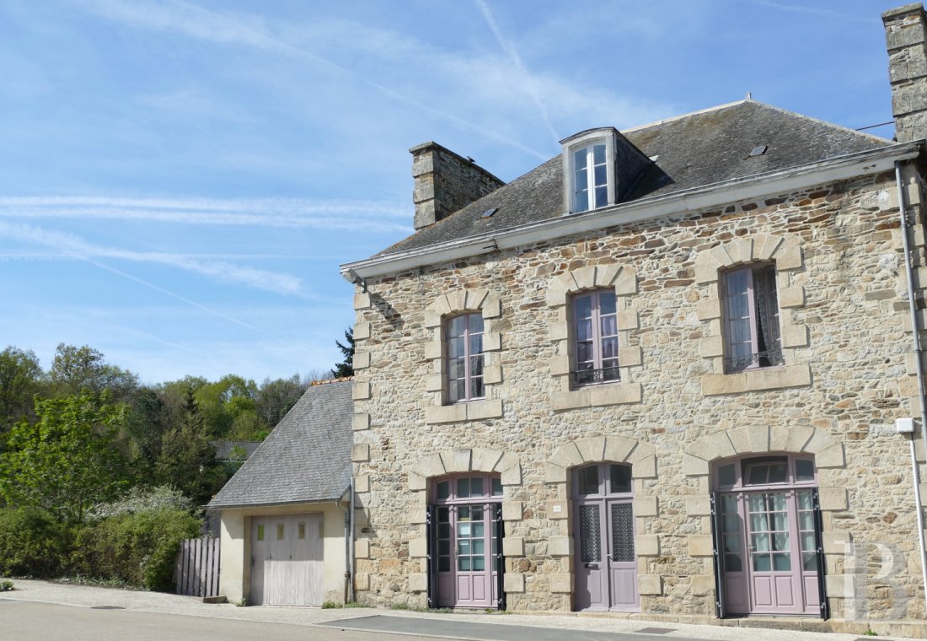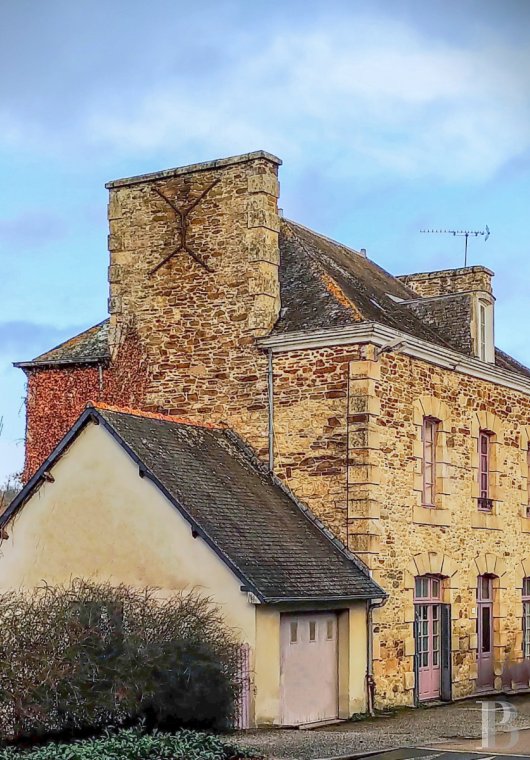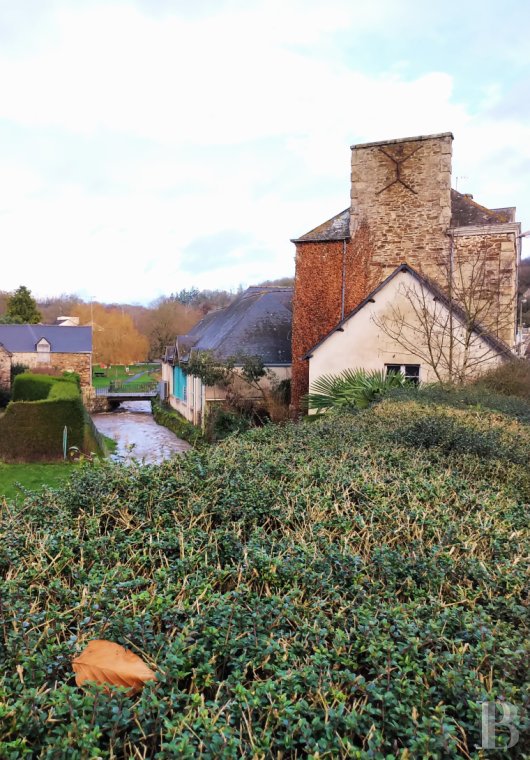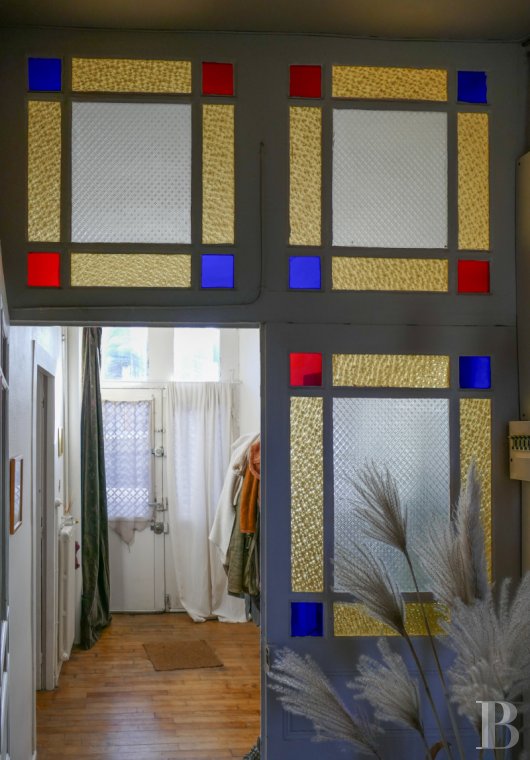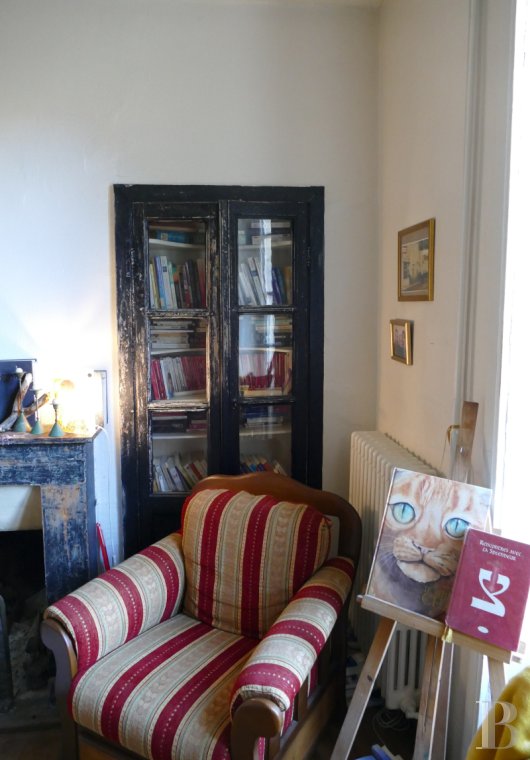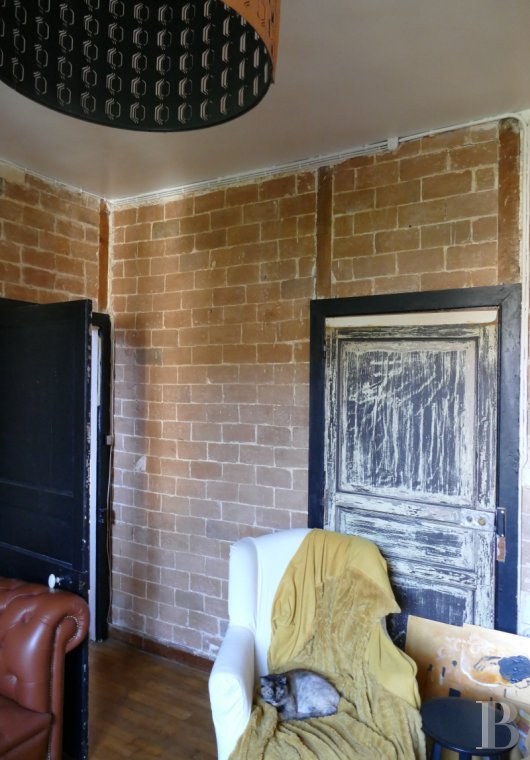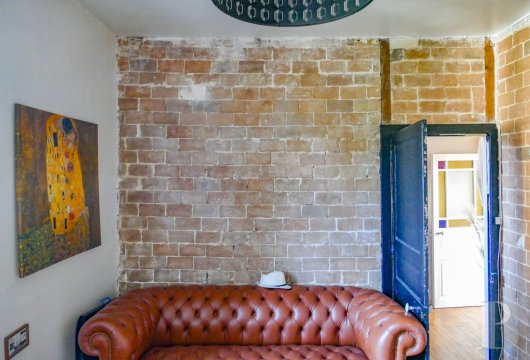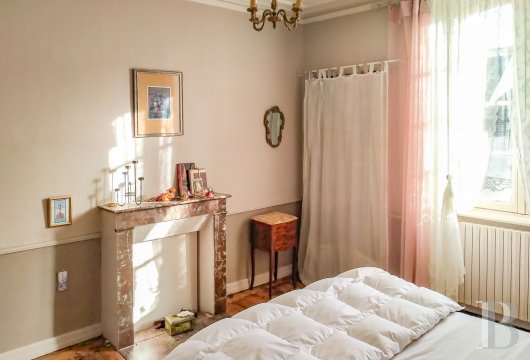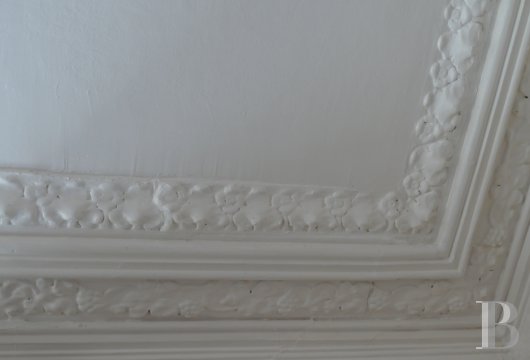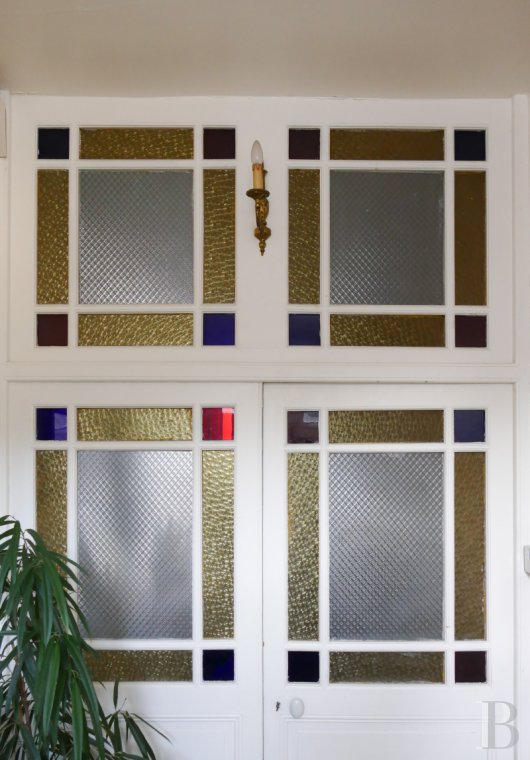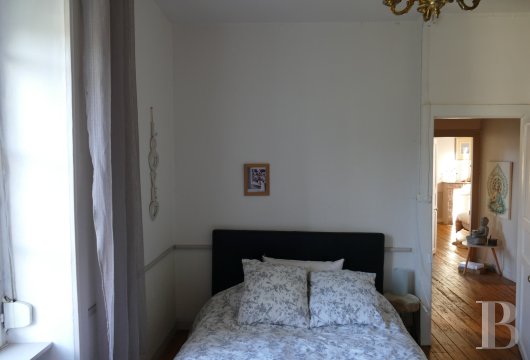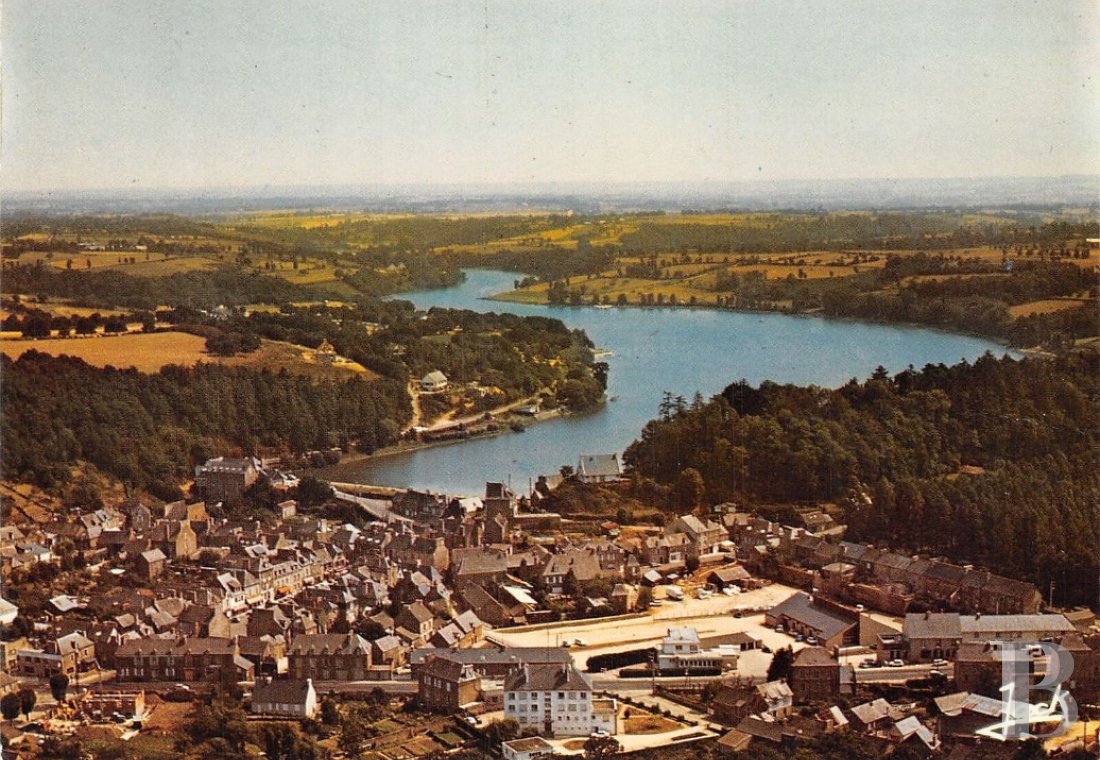Location
Situated in the east of the Côtes-d'Armor department, close to the trunk road that connects to Saint-Brieuc and 20 minutes from the medieval town of Dinan, the property is bordered by the Arguenon river. This small town is home to around 2,500 residents and offers a choice of shops, medical practices and several schools. The area is also a major fishing destination, with numerous lakes and rivers. It is equally renowned for its hiking and mountain bike trails.
Description
The three-storey house with basement is built of shale stone with vertical stringcourses. The windows have granite surrounds. The linear architectural works consist of three parts, with impressive chimney stacks, conveying traits of a manor house or mansion. The residence once housed a notary's office and a doctor's surgery. The facade has three windows on the ground floor and three more on the upper level. The roof drain, set into a wooden cornice, emphasises the horizontal appearance of the attic.
Together with two small roof windows, a central roof dormer with a zinc top and clad in slate provides light in the roofspace. The hip roof is clad with slates and has metal ridge finials. Two impressive tall chimney stacks and their cross-shaped tie bars are located on either side of the building.
The house
The ground floor
An entrance hall leads on one side to the reception room and on the other to the living room, which are directly opposite each other. The living room has a southern French window opening onto the street and connects on the other side to the fully fitted and equipped kitchen to the north. From here, an outside staircase leads to the small garden overlooking the river. The reception room, currently serving as a customer reception area, also has a French window opening onto the street to the south.
Finally, the entrance leads through a double door with transom and glass panes of different opaque colours to a passageway. This last space serves a staircase, a shower room and a north-facing sitting room with exposed brick walls. There is a marble fireplace set against a wall.
All the floors on this level are hardwood, with the exception of the shower room, which is tiled.
The first floor
The staircase with wooden handrail and wrought iron banister leads to a landing with four bedrooms and a bathroom with separate lavatory. Two bedrooms face south towards the street and two face north with a view of the river. All are of a similar size, around 14 m², with period hardwood floors and decorative mouldings on the ceilings. Two bedrooms feature fireplaces with marble surrounds, mantelpieces and front hearth.
The attic
The top floor comprises unconverted attic space lit by small roof windows and a large room used as an additional bedroom. It is lit by the roof dormer and faces south. The floors are of hardwood.
The basement
Accessed via the main staircase, it comprises a hallway leading to an old, tiled shower room and a series of cellars with earthen floors. The basement is below ground on the street side to the south and can be accessed from the small garden to the north.
The garage
Built more recently than the house, it complements the dwelling to form a cohesive ensemble. With a floor area of around 25 m², it is topped by an attic used for storage.
Our opinion
An elegant, harmonious residence with a mansion feel, in a lively, well-located town. The views from the garden and bedrooms are breathtaking, overlooking the peaceful course of the Arguenon river, which winds its way through the surrounding Breton countryside. The interior space is functional, ideal for a family, but also well-suited to running a professional practice or for home-office workers.
While some refurbishment and decoration work may be needed, it is above all the conversion of the attic and basement that will bring out the full potential of the house. Both inside and out, the perspectives are wide, open and well-defined.
290 000 €
Fees at the Vendor’s expense
Reference 653329
| Land registry surface area | 234 m2 |
| Main building surface area | 150 m2 |
| Number of bedrooms | 4 |
| Outbuilding surface area | 20 m2 |
French Energy Performance Diagnosis
NB: The above information is not only the result of our visit to the property; it is also based on information provided by the current owner. It is by no means comprehensive or strictly accurate especially where surface areas and construction dates are concerned. We cannot, therefore, be held liable for any misrepresentation.


