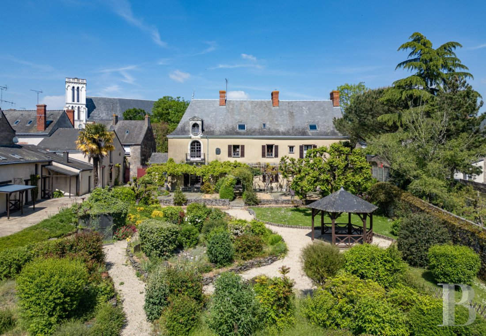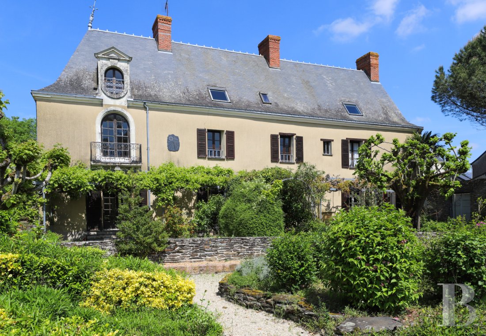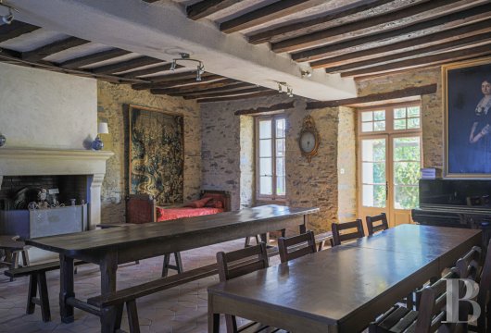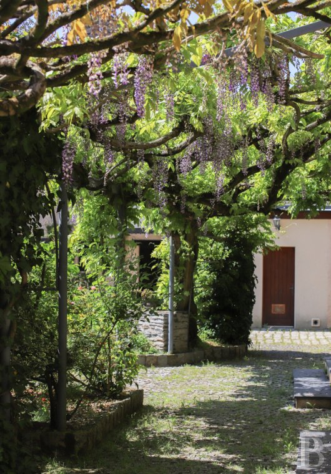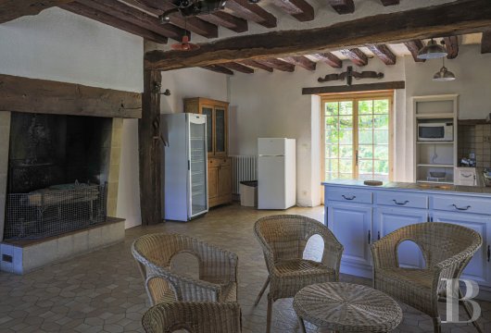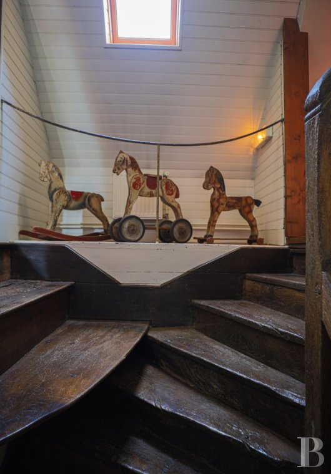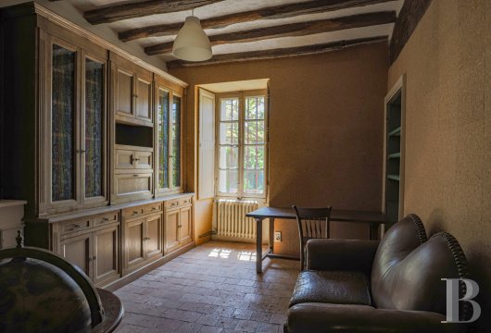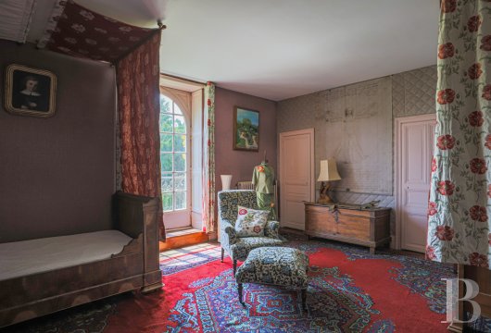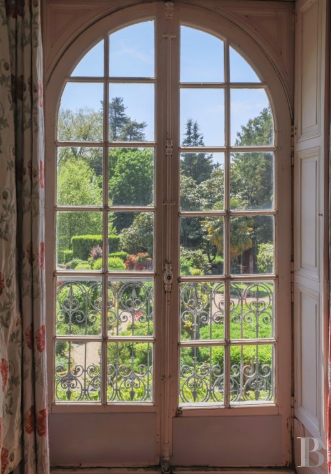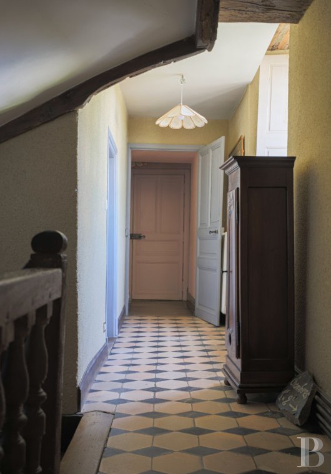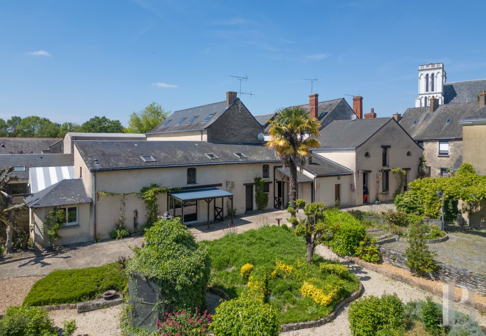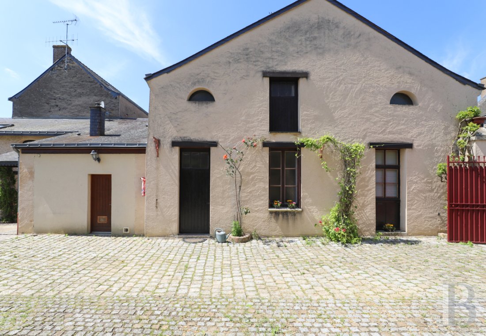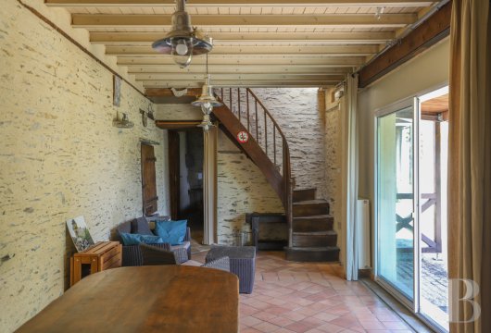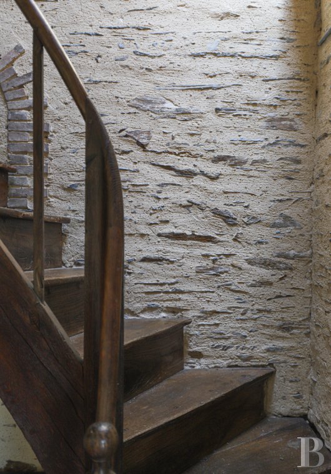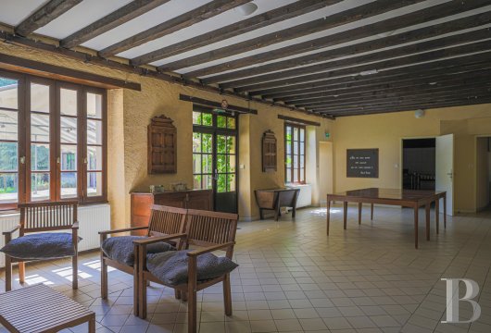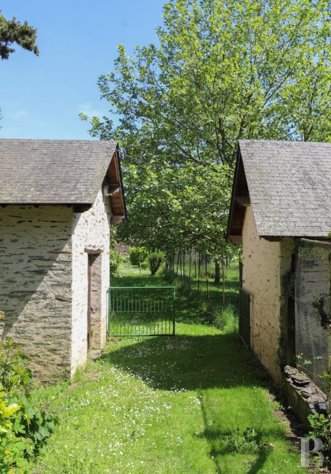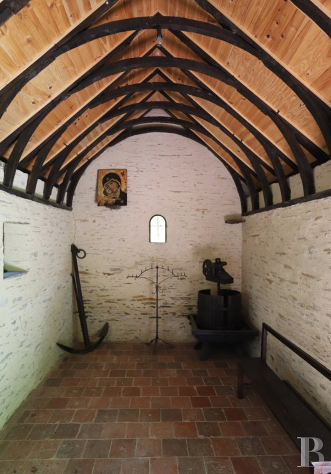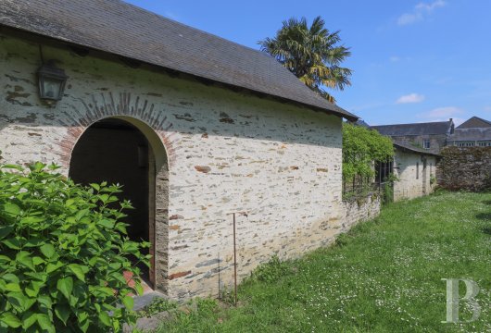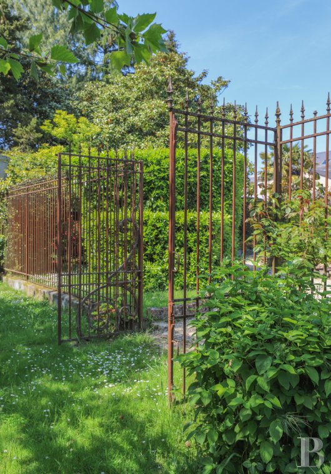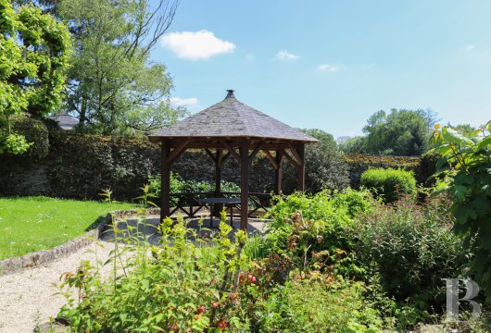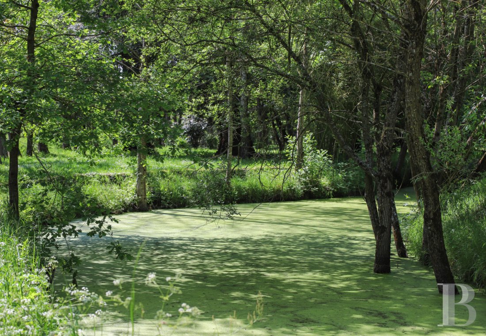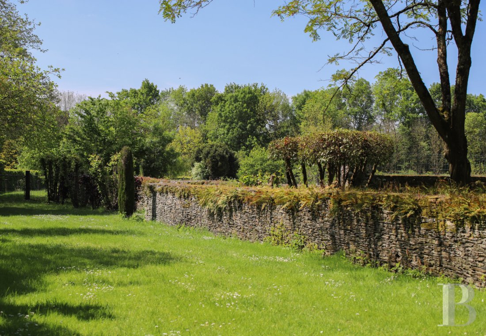Location
The property lies in France’s Pays de la Loire region, in the country’s Maine-et-Loire department, in the centre of a small town with 3,000 inhabitants that offers shops and amenities for everyday needs. The town is 35 minutes away from Angers by car. From the high-speed train station in Angers, you can get to Paris in 1 hour and 30 minutes by rail. The city of Nantes and its international airport are 50 minutes away by car.
Description
House 1: The grand dwelling
The grand dwelling is rectangular in shape and stands beside the road on the property’s north side. Its facade looks southwards towards the grounds. The house dates back to the 17th and 18th centuries. It was redesigned slightly in the 19th century. The edifice is made of rubble schist and is lime-rendered. It has a ground floor, a first floor and a second floor in the roof space. Its facade has four bays. Some window surrounds are made of dressed schist stone and others are made of tuffeau stone. Three tall chimney stacks made of red brick rise up from the three-slope roof.
The ground floor
From the road, you step into a hallway that connects to the entire ground floor. At the two ends, there is a lounge and a kitchen with a dining area. Ceramic tiles cover the kitchen floor and terracotta tiles cover the lounge floor. In the middle of the ground floor, there is a wooden staircase with a balustrade that dates back to the 18th century, an office with a floor of terracotta tiles and a technical installations room. Exposed beams run across all the ceilings. Each room has a fireplace. From the south-facing facade, the ground floor leads out onto a terrace in the shade of a pergola upon which wisteria climbs.
The first floor
A staircase leads up to the first floor where a landing connects to bedrooms. Pale tiling with black square inserts adorns the landing floor. On the east side, two bedrooms lie next to a shower room with a lavatory and a terracotta-tiled floor. On the south side, there are two bedrooms. Lastly, on the west side, there is a main bedroom, which is bathed in natural light from south-facing French windows that lead out onto a balcony with a wrought-iron balustrade. Wood strip flooring extends across the bedroom floors. A tiled bathroom with a lavatory lies beside the last bedroom.
The attic
The timber staircase also leads up to the loft. Up here, on the east side, there is a bathroom, a lavatory and a large bedroom with exposed roof beams. On the west side, a landing connects to two other bedrooms, one of which has a mezzanine, a bathroom and a lavatory. Terracotta tiles adorn the floors, except in the last bedroom, which has wood strip flooring.
The basement
A few steps lead down from the south terrace to the basement, which contains a boiler room.
House 2: The first gite
The first gite is made of rubble schist and is crowned with a slate roof. It edges the court on the west side.
The ground floor
You enter the ground floor via a glazed door. It lies at the same level as the court and garden. There is a large lounge with walls of exposed stonework and a floor of terracotta tiles. A kitchen lies on the south side and a bedroom lies on the north side with a shower room and a lavatory. Outside, a laundry room and a boiler room can be reached from the court.
The attic
A wooden staircase leads up to the loft space where there is a landing and two large bedrooms with floors of linoleum and tiling. Exposed stonework forms the walls. Each of the two bedrooms adjoins a shower room with a lavatory.
House 3: The second gite
The second gite is made of rubble schist with lime pointing and is crowned with a slate roof. You enter it from its north side, from the road, or from the east side via the court. It requires some restoration inside and needs to be made compliant with norms.
The ground floor
A main living room connects to a kitchen, a bathroom with a lavatory and a bedroom with a fireplace. Linoleum and tiles cover the floors. In a pantry, which you reach from the bedroom, a ladder leads up to the loft space.
The attic
From the pantry, a ladder leads up to the loft space. This upper level offers a floor area of around 70m². It has a wooden floor. The whole space is used for storage.
House 4: The third gite
The third gite is made of rubble schist with lime pointing. It also stands alongside the road. Its quoins, cornice, two chimney stacks, and window and door surrounds are made of red brick. It has a ground floor, a first floor and a second floor in the roof space. Its north-facing facade has three bays. On its east and south sides, it adjoins houses 3 and 5. On its west side, a private alleyway leads to house 5 from the road.
The ground floor
The ground floor has a large living room that has been turned into a dining room with a kitchen. Beside it there is a bedroom, a shower room with a lavatory, and a storeroom that could serve as a walk-in wardrobe. The floors are all tiled.
The first floor
A staircase leads to two bedrooms. Each one has a shower room with a lavatory. All the floors are tiled.
The attic
The loft space has been turned into a spacious dormitory with a shower room that has a lavatory. The floors up here are tiled too.
House 5: The fourth gite
The fourth gite stands in the middle the different buildings. You reach it from the road via a private alleyway that runs along one side of house 4, but you can also reach it via a corridor that connects to the court and grounds. The house has a ground floor, a first floor and a second floor in the roof space. It is made of rubble schist with rendering and it is crowned with a slate roof. On its north and east sides, it adjoins houses 4 and 3. On its south side there is a court with a marquee intended for receptions. The outer wall encloses the property on the west side.
The ground floor
The ground floor connects to house 4. It is dedicated to events. It has a semi-professional kitchen, a bedroom, a shower room with a lavatory, a technical installations room, two large reception rooms, one of which has a ceiling of exposed beams, a washroom and a third reception room. All the floors are tiled. The whole ground floor faces south, looking out at the terrace and its marquee. The washroom complies with norms in accessibility.
The first floor
A central lounge connects to different rooms. There are two bedrooms – one on either side of the lounge. Each one has a shower room with a lavatory.
The attic
The loft space has three bedrooms and two shower rooms with lavatories. There is also a separate lavatory on the landing.
The workshop and garage
A former stable made of rubble schist with lime pointing, crowned with a slate roof, contains gardening equipment and tools. It offers a floor area of around 28m². It stands beside a small, wire-fenced kennel and a garage in which two vehicles can be parked.
The chapel
The chapel stands south of the grand house. It is rectangular and made of rubble schist with lime pointing. A gable slate roof crowns it. Inside, terracotta tiles cover the floor and wooden boards run across the vaulted ceiling. This small building offers a floor area of around 13m².
The first storehouse
The first storehouse is made of rubble schist with lime pointing. A gabled slate roof crowns it. It offers a floor area of around 10m² and serves as a storage space on the grounds.
The second storehouse
The second storehouse is made of rubble schist with lime pointing. A gabled slate roof crowns it. It offers a floor area of around 25m² and serves as another storage space on the grounds, near the chapel. Inside, terracotta tiles cover the floor.
The grounds
The grounds cover around 2.5 hectares. The property’s different buildings stand at its northern edge and a river demarcates its southern edge. The main court and the grand house’s terrace are extended southwards with an ornamental garden made up of many flowerbeds and two aviaries. Gravel paths snake through the grounds. A vegetable patch on the east side, separated by a wall of schist stone, lies beside a plot that can be built upon with direct access from the road. Further south, landscaped parkland, part of which dates back to the late 19th century, has kept some of its old trees. Many other trees have been planted over the years, including Lebanese cedars, stone pines, palms and cypresses. The grand house looks out at a path lined with age-old plane trees that leads to the river and to a small pond, in the middle of which an island can be reached via a footbridge. Lastly, on the property’s west side, there is a vast meadow dotted with trees. It features a hedge maze and a bamboo grove.
Our opinion
This delightful property is truly unique, tucked away between a small town and countryside, near the beautiful city of Angers. For around 20 years, it has been used to host events. The property, which could be divided into several plots, offers extensive spaces for receptions and accommodation that are practical and comfortable, developed in the elegant main dwelling and in the four self-contained gites that are spread out over the rest of the grounds. Yet the place could also suit a large family or communal living with shared areas and remarkable, tree-dotted grounds with lush vegetation and well-designed spaces. This haven is a promise of calm and cosiness.
1 090 000 €
Fees at the Vendor’s expense
Reference 907627
| Land registry surface area | 2 ha 63 a |
| Main building floor area | 240 m² |
| Number of bedrooms | +20 |
| Outbuildings floor area | 790 m² |
| including refurbished area | 675 m² |
French Energy Performance Diagnosis
NB: The above information is not only the result of our visit to the property; it is also based on information provided by the current owner. It is by no means comprehensive or strictly accurate especially where surface areas and construction dates are concerned. We cannot, therefore, be held liable for any misrepresentation.


