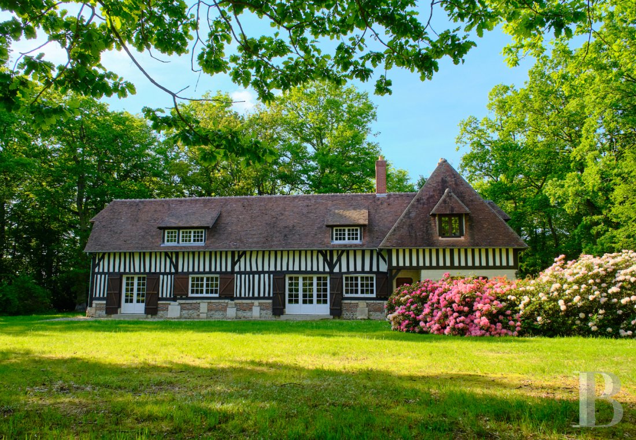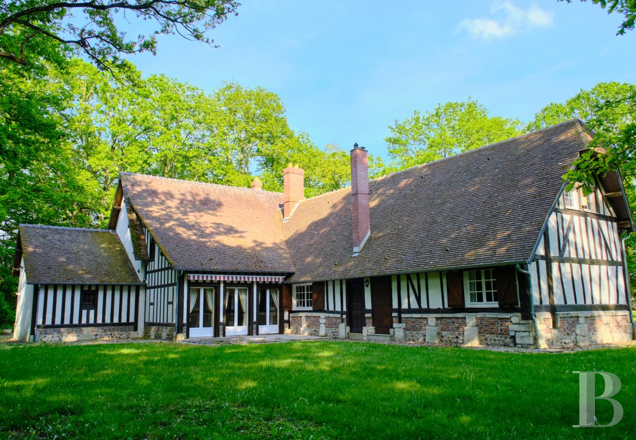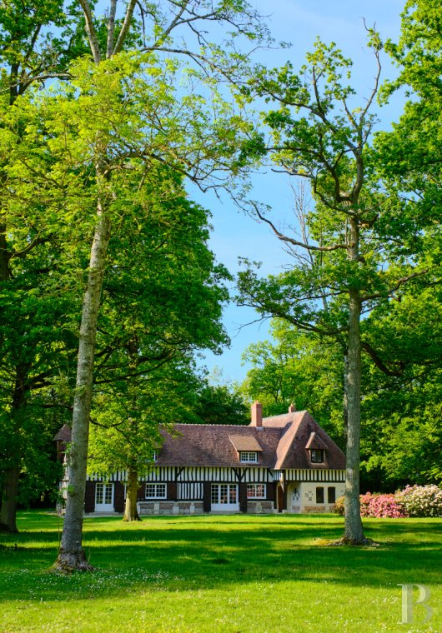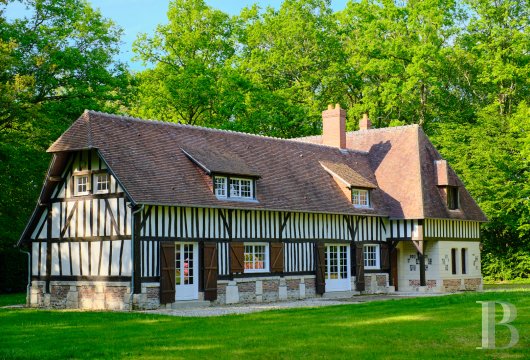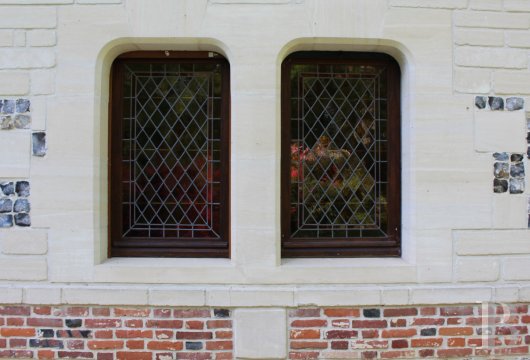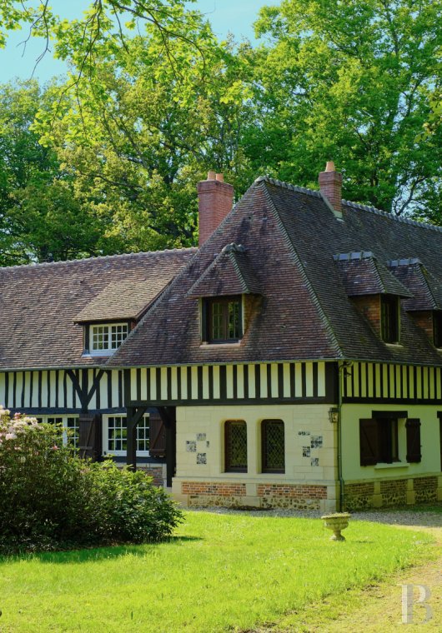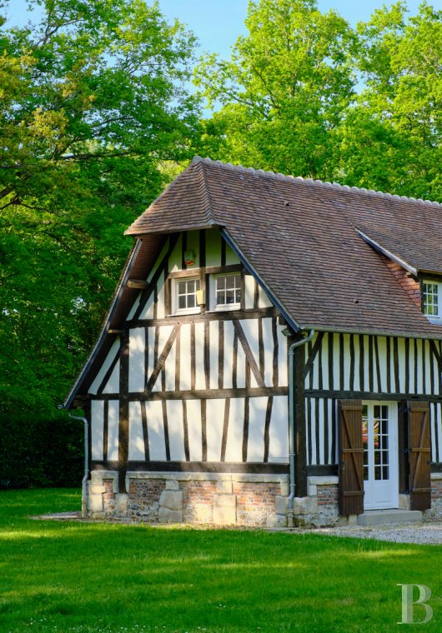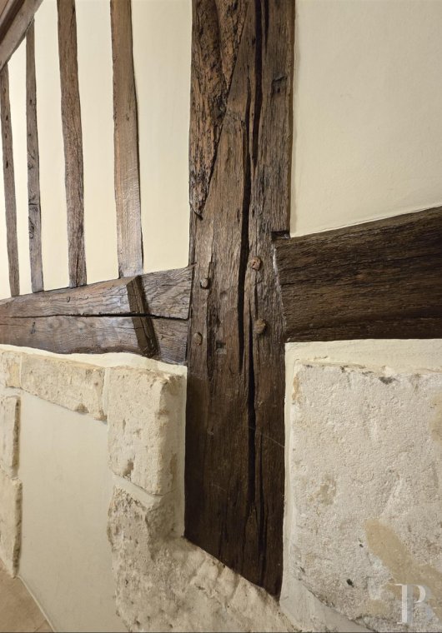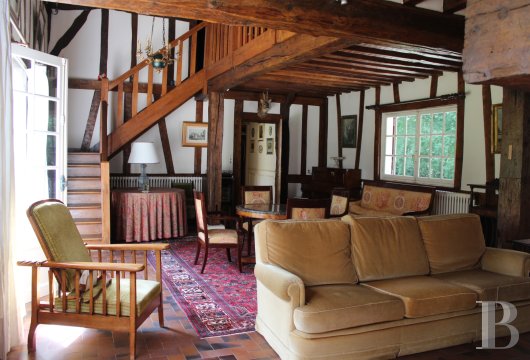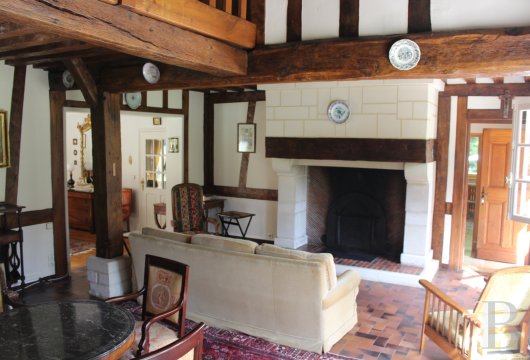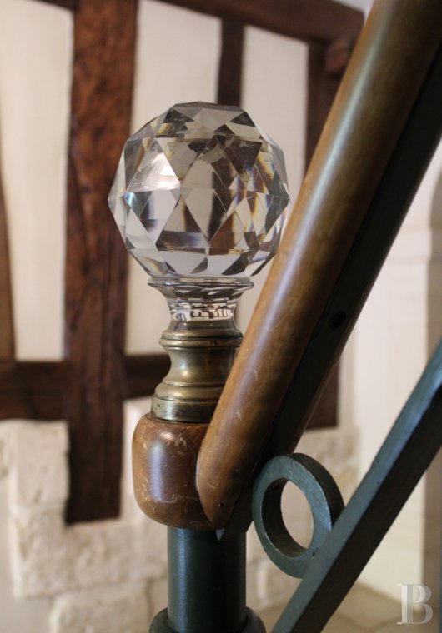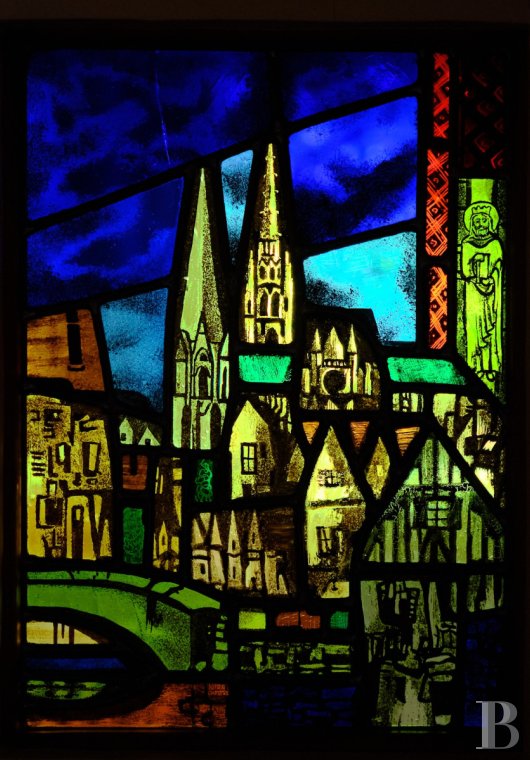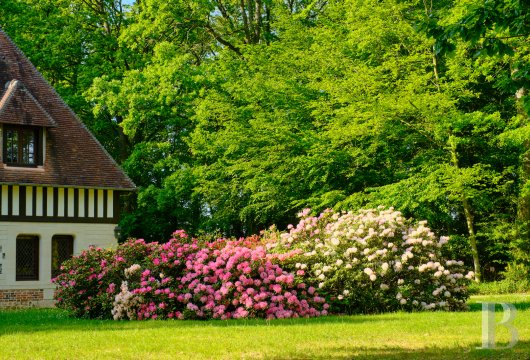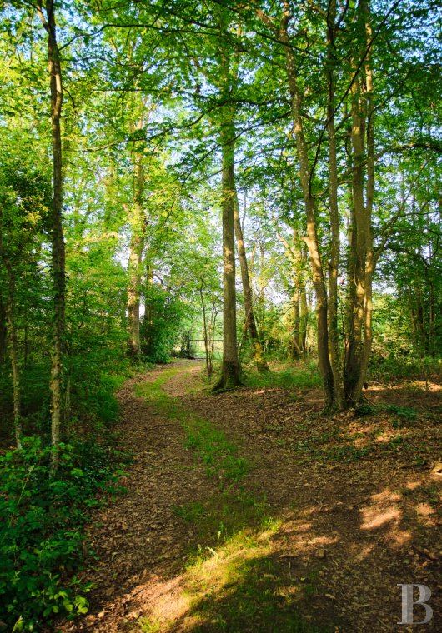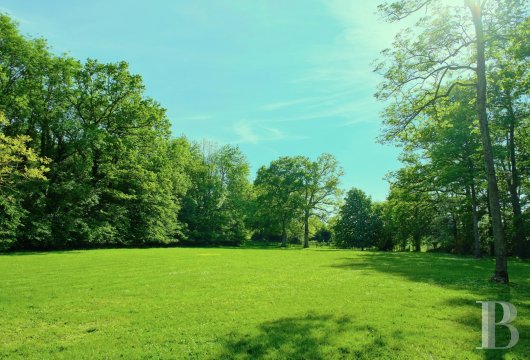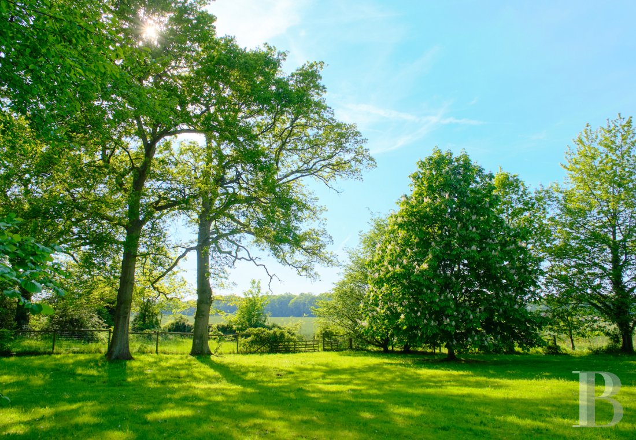Location
Surrounded by nature, in an agricultural region with wooded countryside and open fields, the property is nestled among woods, apple trees and fields. It is located on the edge of a forested area and although its closest neighbours are a stud farm and a grain farm that also grows cider apples, shops are only 5 kilometres away. The municipality of Bernay, known as “a city of art and history” with its historical architecture and preserved nature is 18 km away. Paris is 140 km by car via the A13 motorway.
Description
A second building was annexed at a right angle to the original rectangular barn in the 1980s.
The House
This is made up of two main buildings placed at a right angle. The original building, namely the former barn, is rectangular. The main façade is oriented southeast, facing the grounds. Filled in with brick and plaster, the oak half-timbered walls sit atop flint rubble stone foundations crowned with rows of brick and a layer of white stone. The small flat tile roof is gabled, slightly hipped over the western end and punctuated with two shed dormer windows. Added around forty years ago, the second building is slightly higher than the barn. Although its foundations are identical to the latter, the half-timbering is only used on the upper floor. On the main façade, the in-between space is composed of white stone, while the other façades are coated in plaster. Its steeper sloping roof is pierced with hipped dormer windows.
The ground floor
Located where the two buildings meet, the entrance opens onto a foyer with half-timber walls. On the floor are tiles from a chapel, while on the wall, a stained glass window depicts the cathedral of Chartres. A stone staircase provides access to the upstairs level. The entrance hall leads to a kitchen on one side and, on the other, the reception rooms as well as a hallway leading to the service rooms: laundry room, linen cupboard, lavatory and garage. The half-timber living room with a cathedral ceiling faces southwards and is decorated with a wide fireplace. Next to the living room is the dining room with hardwood floors, generously bathed in light by three picture windows looking out on the northwest-facing patio. A hallway leads to an office, a storage room, a bedroom with an en-suite shower room and a lavatory.
The upstairs
At the top of the stone staircase, the landing leads to a bedroom with an en-suite bathroom and lavatory, a vast convertible attic and another bedroom built into the roof space with access to another attic space that could be converted into a shower room. The living room’s staircase, underneath the cathedral ceiling, leads to a gallery connecting the second bedroom to a hallway. This leads to two additional bedrooms built into the roof space and a lavatory.
The Outbuildings
Extending on from the more recent wing is a slightly lower construction with a surface area of 25 m², built using the same quality of materials as the main house. Used as a garage and boiler room, a staircase provides access to a convertible 11-m² attic. Nearby, a woodshed provides space for storing outside furniture and gardening equipment.
Our opinion
This property provides everything a person needs to stock up on oxygen, nature, tranquillity and authenticity only two short hours from Paris and a stone’s throw away from local businesses, the rolling wooded countryside of the Orne and Eure departments and remarkable architectural sites like the town of Bernay. Hidden within its woods, the house is invisible from the outside and shielded from all noise, with of course the exception of birdsong. It is not uncommon to observe wild hares and rabbits capering as well as squirrels playing hide-and-seek among the trees. The house combines two styles, on the one hand, the authentic barn with its rustic aspect and, on the other, a more modern and sophisticated construction. The roofs are recent and the whole property is well maintained, even if some cosmetic renovations are needed.
570 000 €
Fees at the Vendor’s expense
Reference 489723
| Land registry surface area | 1 ha 77 a 80 ca |
| Main building floor area | 260 m² |
| Number of bedrooms | 5 |
| Outbuildings floor area | 47 m² |
French Energy Performance Diagnosis
NB: The above information is not only the result of our visit to the property; it is also based on information provided by the current owner. It is by no means comprehensive or strictly accurate especially where surface areas and construction dates are concerned. We cannot, therefore, be held liable for any misrepresentation.


