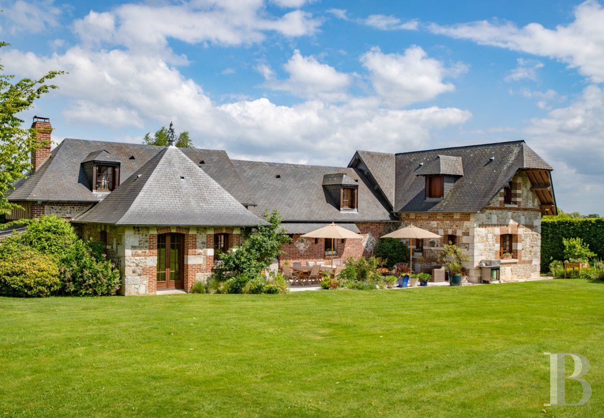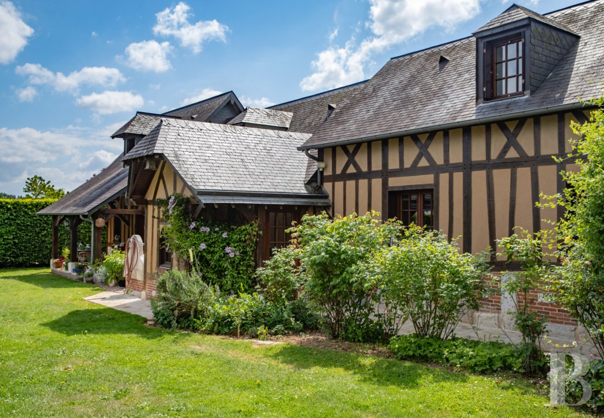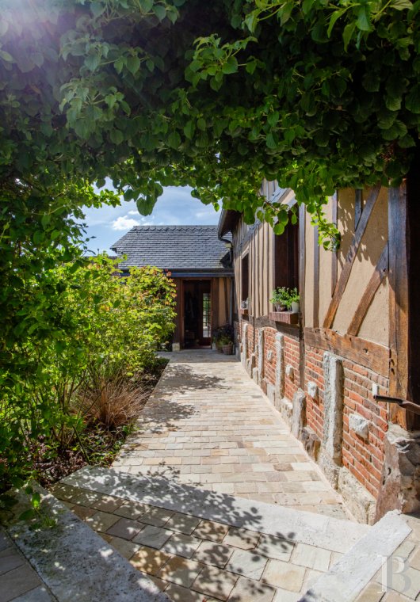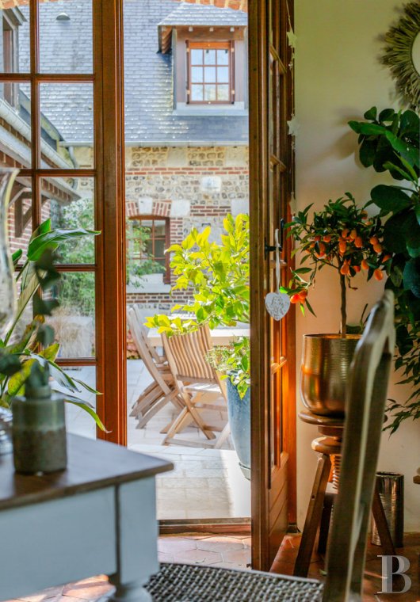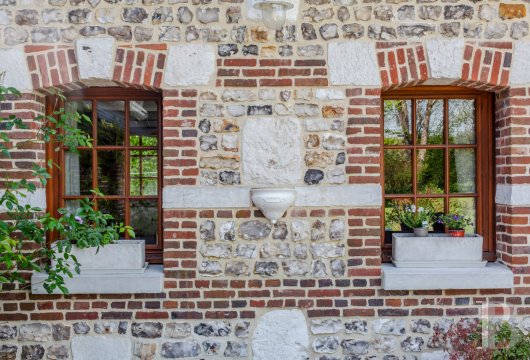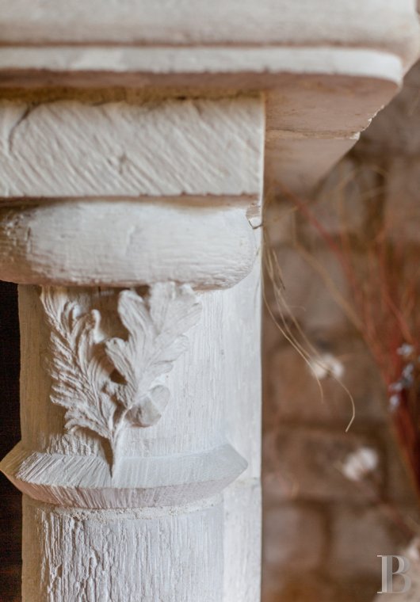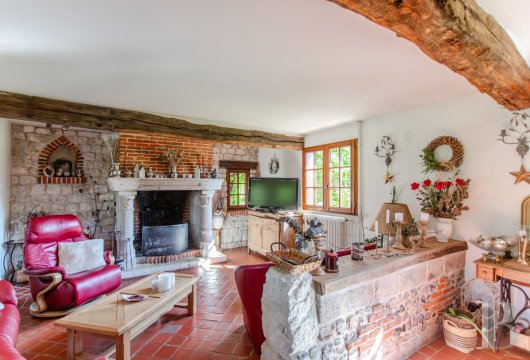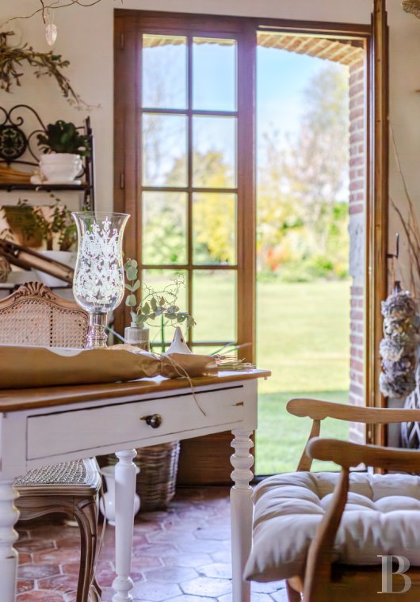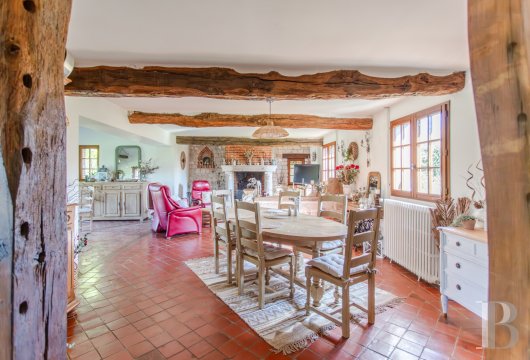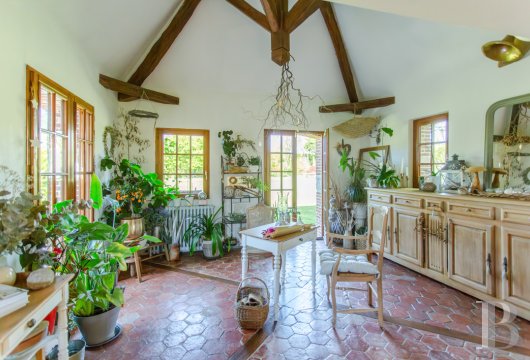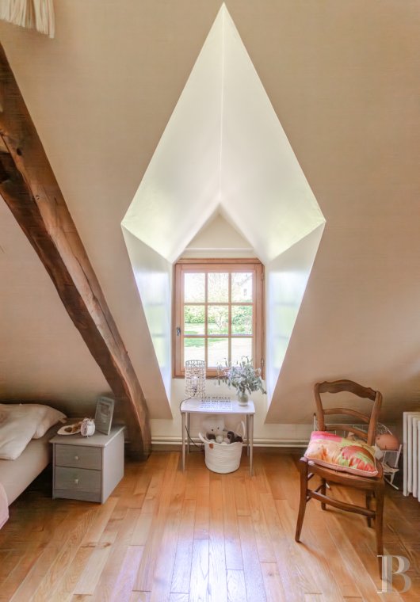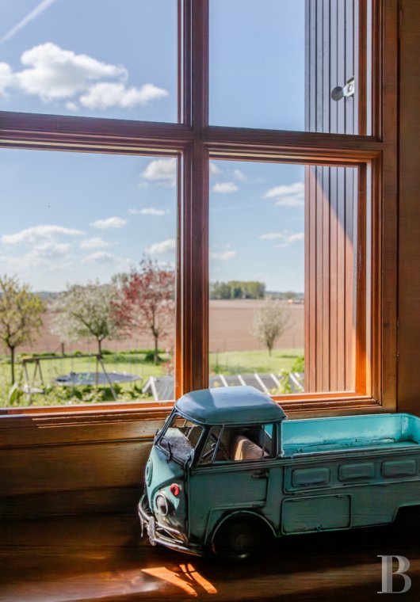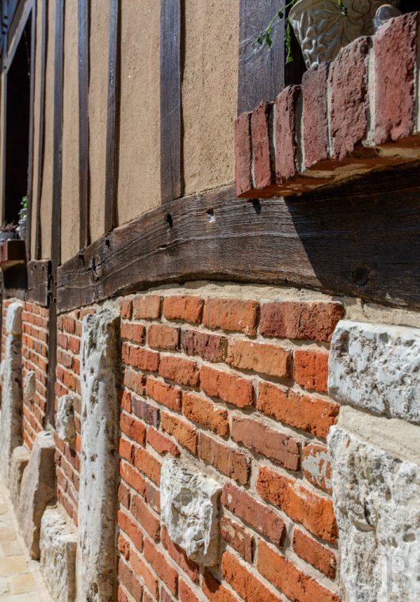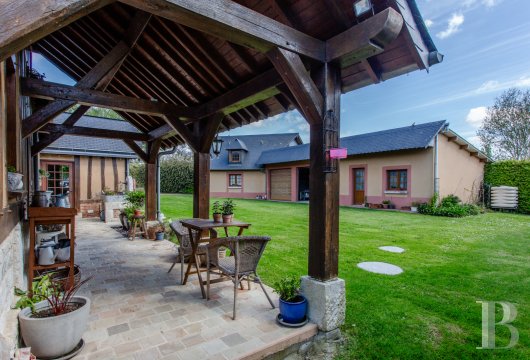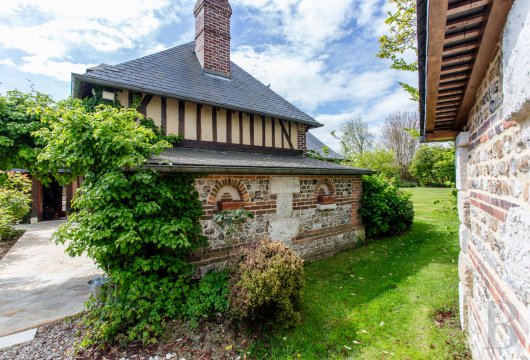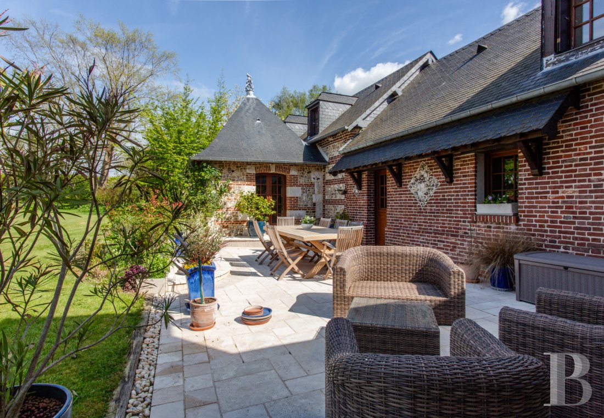Location
The typical landscape of the pays de Caux, with its traditional farmsteads and pastures, forms the bucolic décor around the hamlet where the house, on a small quiet street, is located. Essential shops and services are less than 3 km away, while the Meanders of the Seine Regional Natural Park is right nearby. The Yvetot train station, which provides regular rail access to the capital, is 15 minutes away. By car, the village is easily accessible via the A13 and A150 motorways. Le Havre and the Alabaster Coast are 1 hour away, while Paris is reachable in 1 hour and 45 minutes.
Description
The House
The former barn, built in 1830, has been entirely restored in order to become an elegant and sophisticated house. The façade, which faces the outbuilding, is half-timbered over foundations in “Saint John” brick. On the garden side, the arched, hipped dormer windows punctuate the slate roof, while the façade is in ashlar stone, flint and “Saint John” bricks with flush pointing. A wing with a clipped gable roof and a dovecote with a hipped roof form a right angle on each end of the house. A sandstone driveway surrounds the house on three sides.
The ground floor
The front door opens onto a foyer, which, on one side, leads to a fitted, luminous kitchen completed by a utility room and, on the other side, slightly elevated by two steps, is a 60-m² living room bathed in light by windows, some of which provide access to the patio. A stone fireplace heats the room and the floor is covered in antique rectangular and octagonal terracotta tiles, while the beams are left exposed.
Facing the front door, a farm door with a glazed upper section opens onto the patio. A long hallway leads to a storage cupboard, a bedroom, a bathroom and a separate lavatory. On each end of this floor, an oak staircase provides access to the upstairs with converted attic space.
The attic
Under the eaves, this floor is composed of four bedrooms. A staircase provides access to a landing that leads to an initial bedroom, a large bathroom and a lavatory. As for the staircase in the foyer, it leads to a landing room, which provides access to three other bedrooms. They are all bathed in light by hipped dormer windows and look out onto the landscaped garden.
The Outbuilding
Recently built, with a surface area of approximately 170 m² and two storeys, it is topped with a slate roof and presents two-tone plaster-coated walls in orangey hues. Accessible via four large automatic doors on the garden level, it is used as a garage, storage room and workshop. A staircase leads to a vast room built into the upstairs attic space.
The Garden
The grounds that surround the house are composed of lawns scattered with tall branching trees and shrubbery. The garden is planted with limelight magnolias, white birches and flowering dogwoods, as well as other varieties of trees and bushes. A boules court has also been added.
Our opinion
In a calm environment, an authentic family residence with a reassuring appearance, simultaneously imposing and original. Entirely restored with quality materials, modernised with simple and meticulous amenities designed for daily comfort, it creates an atmosphere of serenity and solidity. The garden, well maintained, composes a colourful tableau with enough room for a swimming pool. Ideally located between the countryside and the sea, less than one hour away from two large cities in the Seine-Maritime department, Rouen and Le Havre, and less than two hours from Paris, its assets are many and its possibilities numerous.
535 000 €
Including negotiation fees
506 341 € Excluding negotiation fees
Reference 182111
| Land registry surface area | 3400 m² |
| Main building floor area | 210 m² |
| Number of bedrooms | 5 |
| Outbuildings floor area | 170 m² |
French Energy Performance Diagnosis
NB: The above information is not only the result of our visit to the property; it is also based on information provided by the current owner. It is by no means comprehensive or strictly accurate especially where surface areas and construction dates are concerned. We cannot, therefore, be held liable for any misrepresentation.


