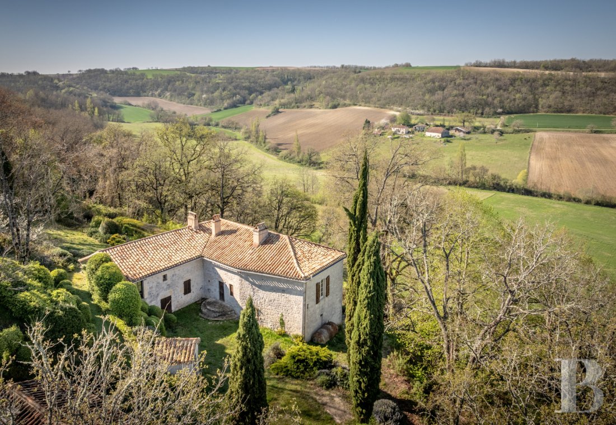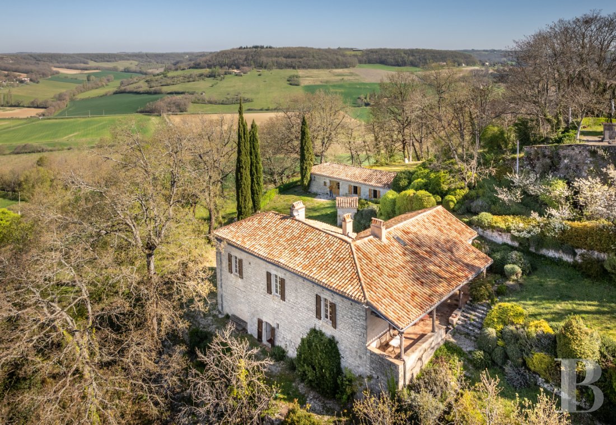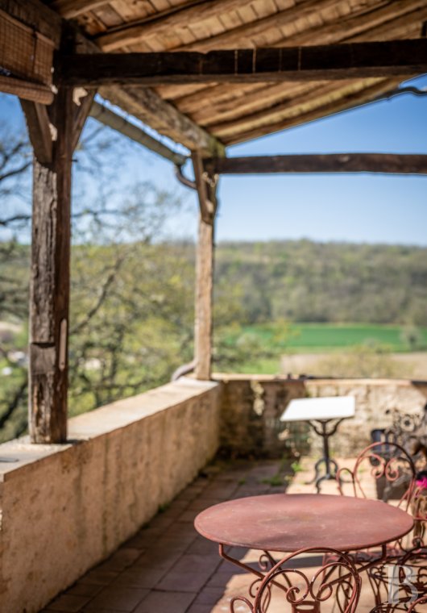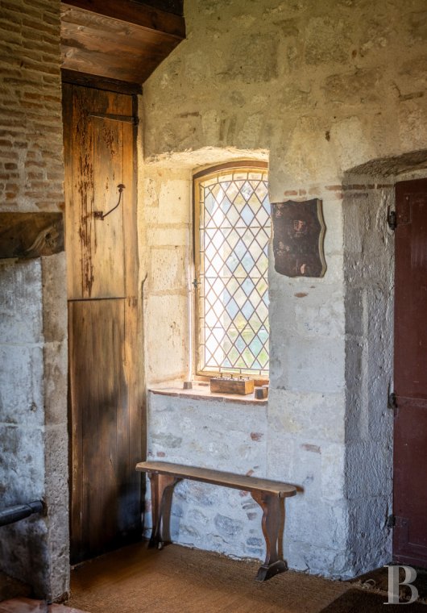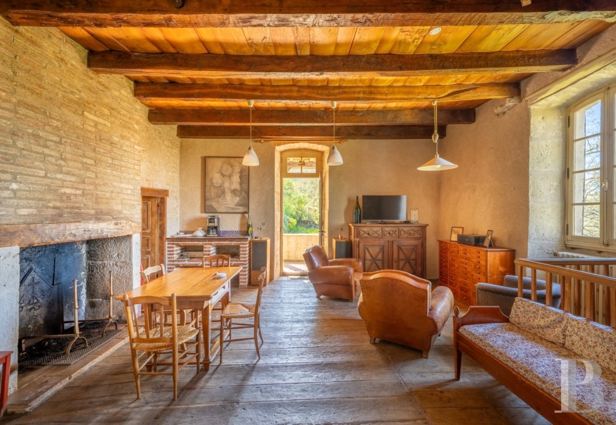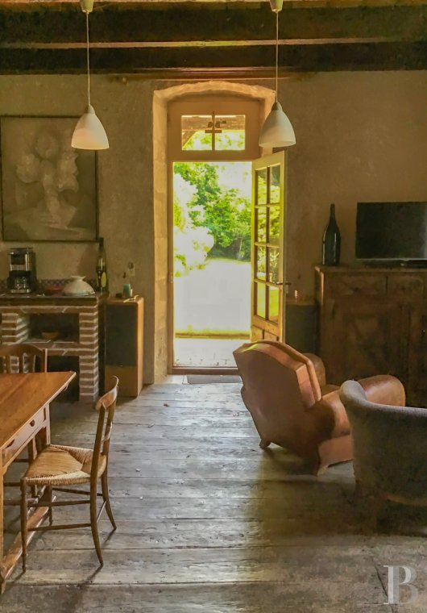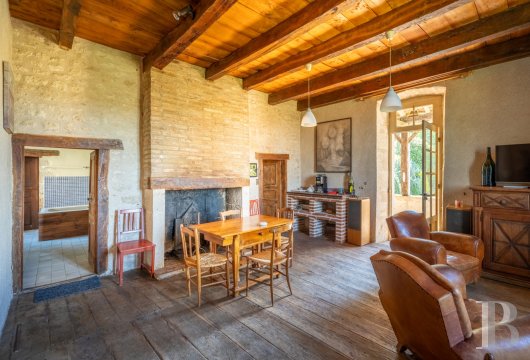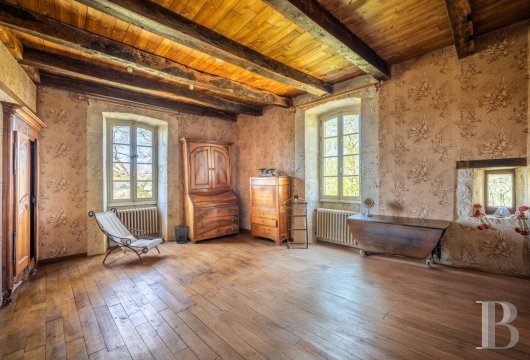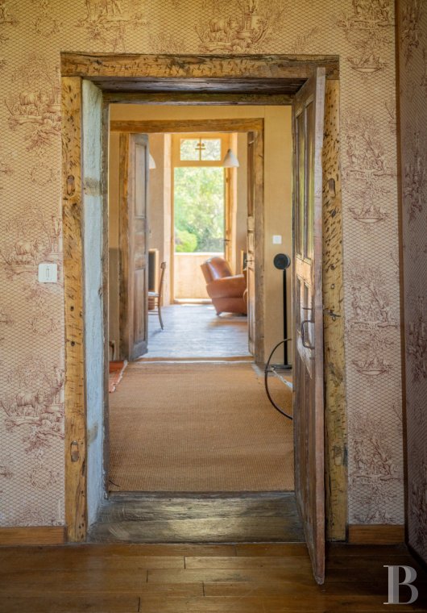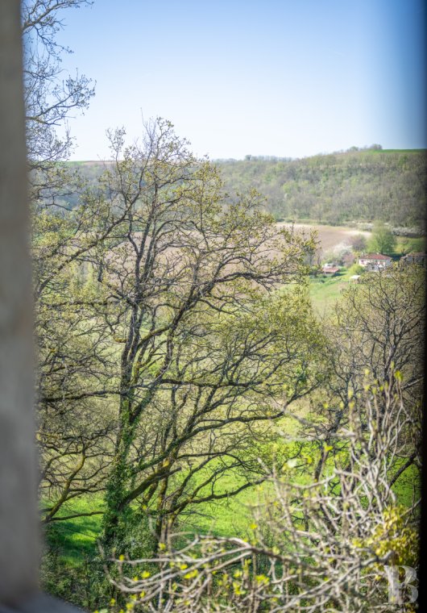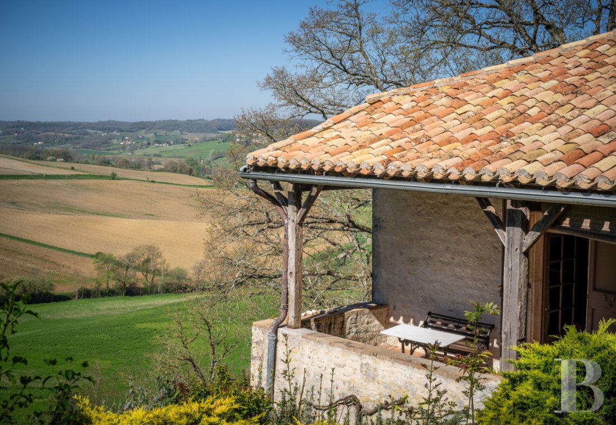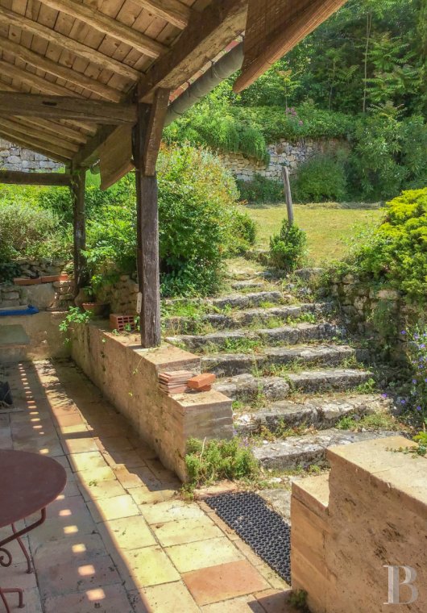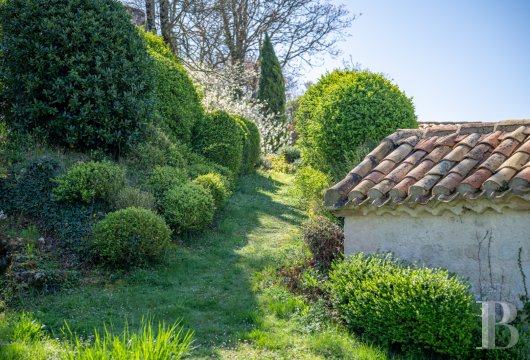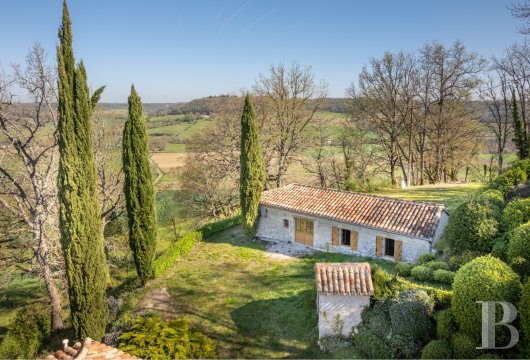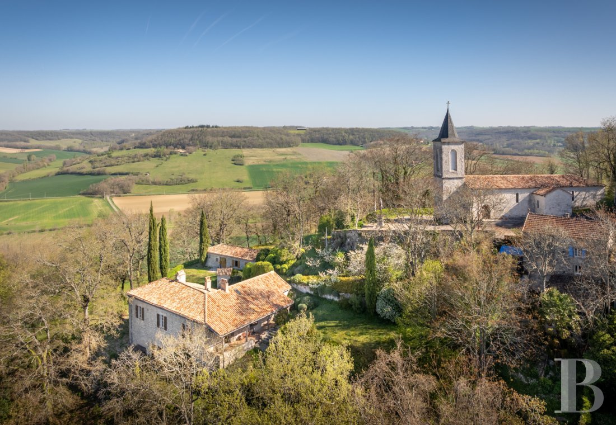between Cahors and Montauban, an 18th-century presbytery, its outbuilding and terraced garden

Location
In the middle of the hills and valleys of the Quercy Blanc region, straddling the Lot and Tarn-et-Garonne departments, and equidistant to Cahors and Montauban, extends a region where woods and forests abound against a backdrop of limestone rocks. It is within this amazing natural décor, at the top of a rocky outcrop overlooking the Barguelonne River, that the presbytery, accessible via small winding roads, is located. This place, which feels like it is “at the end of the world”, is also the home of Chasselas de Moissac, whose vineyards are scattered across the landscape. The village’s food shops and local vegetable and fruit growers are only a few kilometres away as well as its nursery school and cafeteria, the latter of which has been certified as a “committed organic region”. As for the elementary and middle schools, they are 10 kilometres and 15 kilometres away, respectively.
Description
Around the buildings, the gardens littered with box trees, stone staircases and flowering shrubs are an invitation to relaxation. Peace and tranquillity are palpable everywhere on the property. The meowing of a cat or the village’s church bells add to the site’s bucolic feel. To the west of the main dwelling, the garden forms a narrow esplanade with an almost vertiginous view over the valley, both in terms of its significant slope, which is protected by mature forests, and its grandiose panorama. At the end of this part of the garden, a gigantic lime tree releases its generous perfume, adding once again to the property’s serenity. The white stone pointed walls, the arched windows protected by solid wooden shutters, give a gracious look to the building’s overall understated authenticity.
The Presbytery
Three circular front steps lead to the wooden front door adorned with a door-knocker and mounted by a white stone lintel on which is inscribed the building’s year of construction: 1744. To the right of the door, giving on to the same room, a stained glass window with a colourful diamond pattern underlines the character of this part of the façade. From the front steps, the building seems to only have one level. However, from the other side, to the west, the stone façade stands two storeys tall. The builders were therefore deftly able to take advantage of the sloping terrain’s configuration.
The ground floor
The main door opens onto a large entrance hall in the back of which is an arched window, which provides a glimpse of the splendid view. The wooden floors, joists and ceilings, highlight the rustic character of the building, which has conserved its original elements. On the left, a double door, astounding in its nobility, gives access to a living room with original hardwood floors, joists, joist-bays, a brick fireplace and arched window. A door leads to the covered patio on the house’s eastern façade. Two other doors flank either side of the fireplace: one opens onto the kitchen, which has a glass door to the patio; the other leads to a bathroom decorated with an arched window. To the right of the entrance, a large bedroom with hardwood floors is bathed in light by two large windows.
The garden-level floor
On the lower level, accessible via a staircase from the living room, a hallway leads to a bedroom, laundry room, shower room, lavatory and furnace room. Access to the western garden is possible from this hallway as well as the bedroom, the latter of which has a distinctive platform covering three-quarters of its surface. Adjacent to the bedroom is a room for storage, illuminated by a small window.
The Studio Flat in the Outbuilding
With a surface area of 40 m², it has just been renovated. The main room has exposed stone walls, white tile floors and a high sloping light-coloured wood ceiling. The windows and glass double-door entrance provide light, in addition to the two skylights located to the north. In this space, a fitted kitchen was installed in addition to a small utility room, which includes the new furnace and in which drainage for the washing machine has been planned. Adjacent to the kitchen space is a modern and functional shower room with a window.
The Garden
Divided into terraces separated by box trees and divided into squares by small pathways, it resembles a church garden, which is not surprising since this was once a presbytery. The terrain’s slope is barely noticeable; the stone staircases making it possible to go from one terrace to another. Flowering shrubs provide a touch of colour and the lime tree inundates the space with its tender and delicate perfume. Here, peace and tranquillity reign supreme.
Our opinion
Lovers of calm and nature will be in paradise here. Located at the edge of a village and facing a valley, the presbytery enjoys real privacy, while the view from the covered patio and the ground floor windows is splendid. The main building displays a monastic sobriety both in its form as well as in its organisation, but the luminosity of the white Quercy stone endows it with a true softness. Inside, the original floors, wooden doors and remarkably understated fireplaces, are preserved elements around which all renovation projects can be articulated. The outbuilding was entirely redone and now houses a comfortable studio flat, while the box tree garden harmonises perfectly with the overall premises.
395 000 €
Fees at the Vendor’s expense
Reference 148750
| Land registry surface area | 4408 m² |
| Main building floor area | 150 m² |
| Number of bedrooms | 2 |
| Outbuildings floor area | 40 m² |
| including refurbished area | 40 m² |
French Energy Performance Diagnosis
NB: The above information is not only the result of our visit to the property; it is also based on information provided by the current owner. It is by no means comprehensive or strictly accurate especially where surface areas and construction dates are concerned. We cannot, therefore, be held liable for any misrepresentation.

