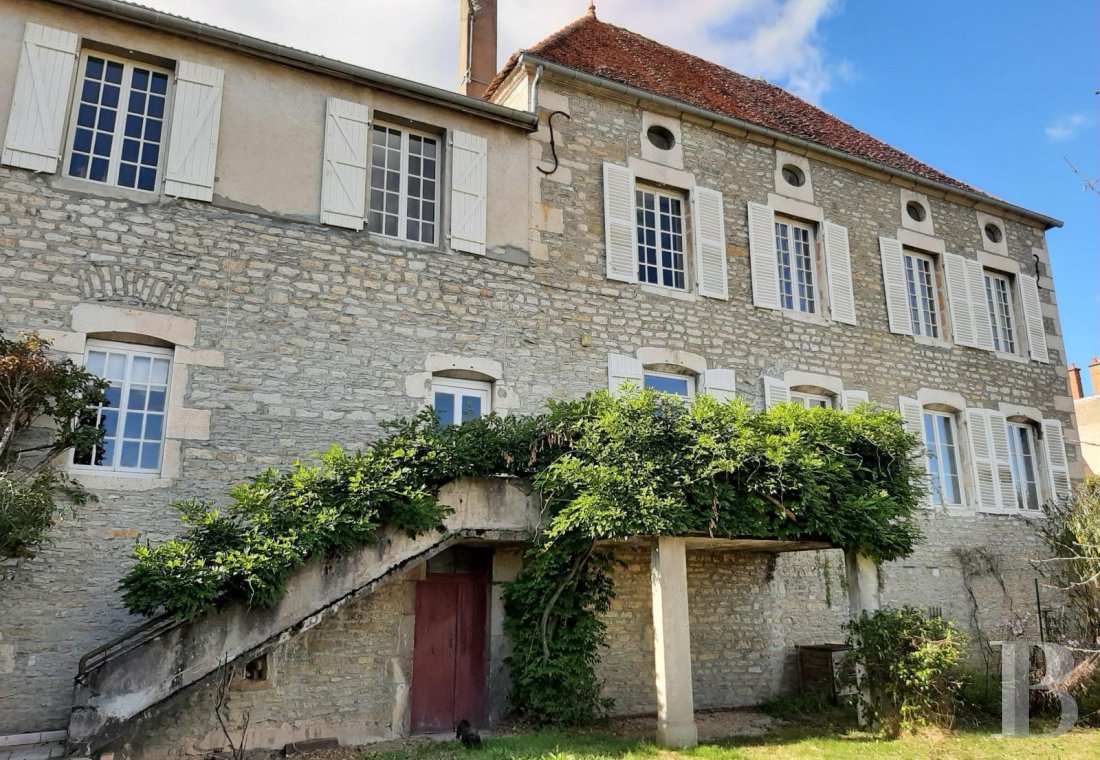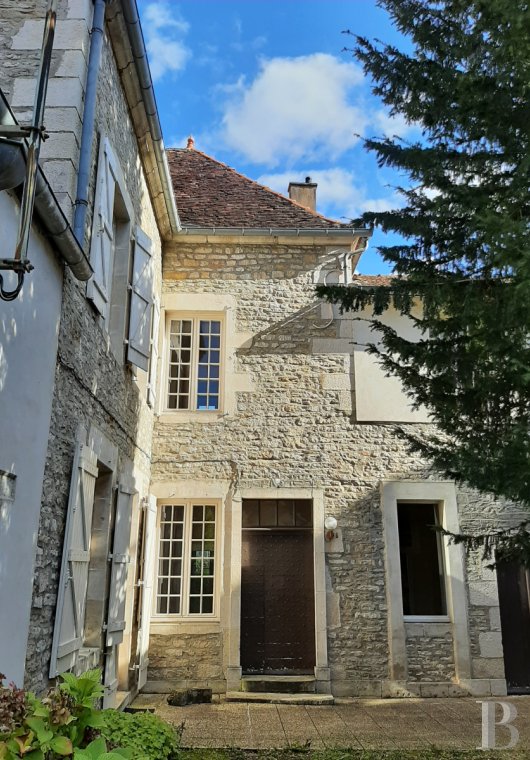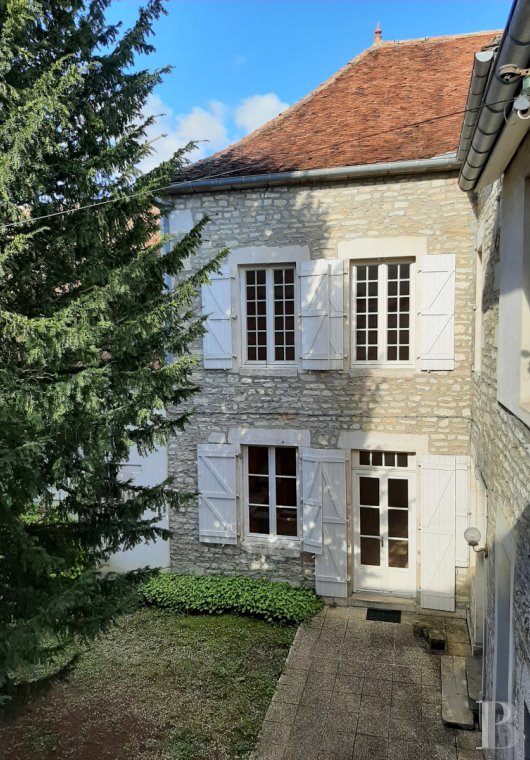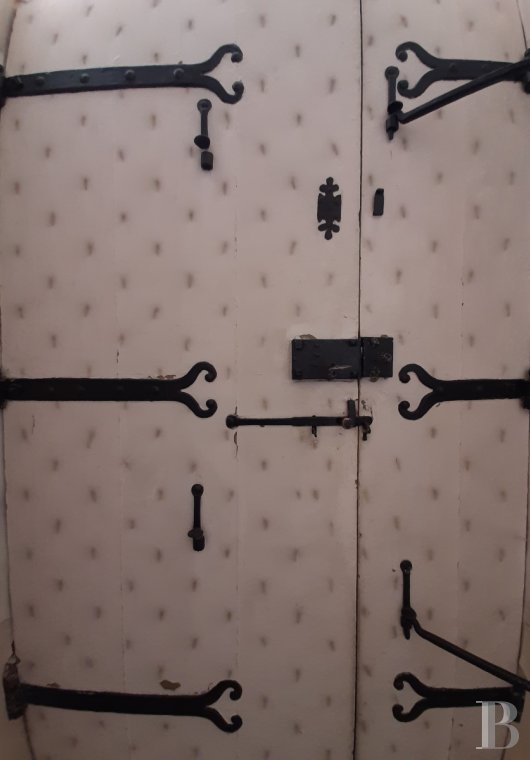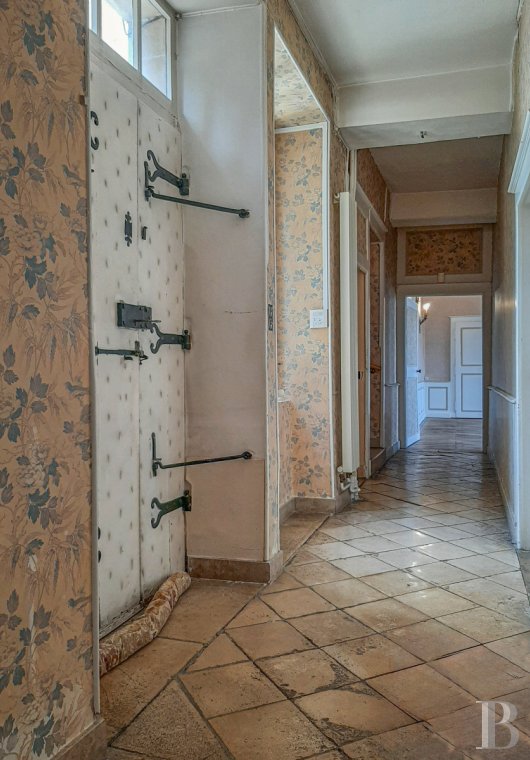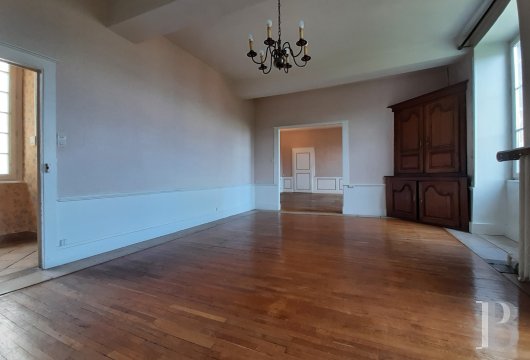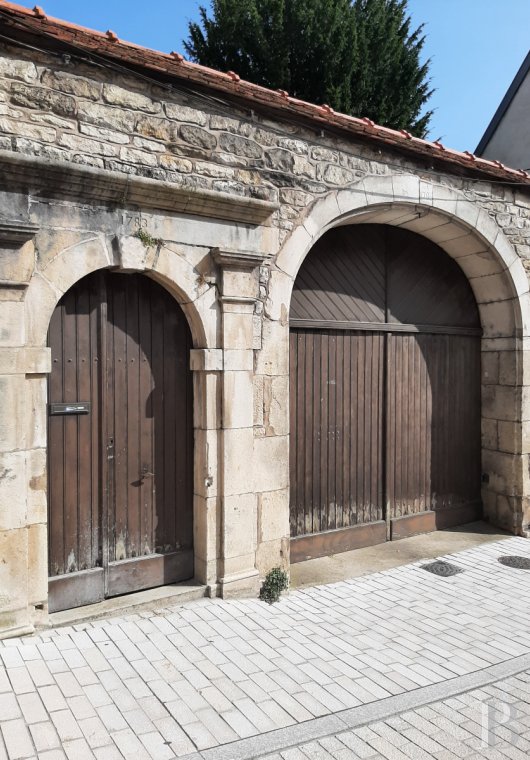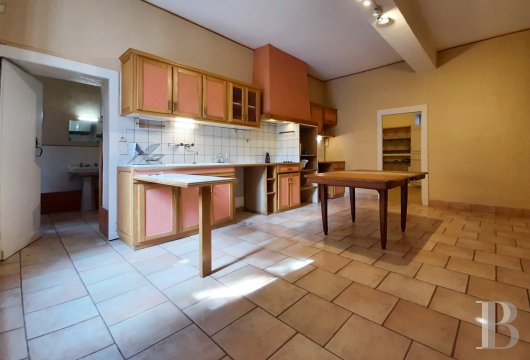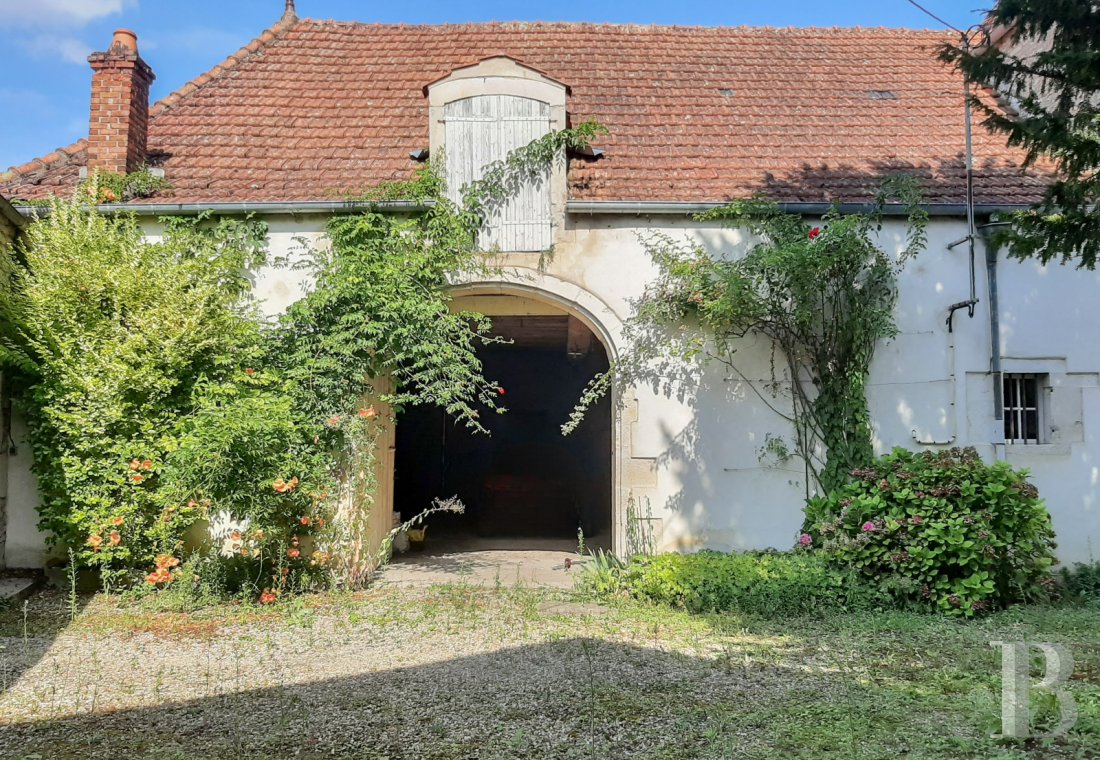Location
This property lies in the Burgundy region, in the centre of Montbard, a town appreciated by tourists in the Côte-d’Or area. The famous Burgundy Canal passes through the municipality. Montbard boasts a high-speed TGV railway station with trains to Paris Gare de Lyon only taking one hour. It is also famous for being the birthplace in the 18th century of Georges-Louis Leclerc de Buffon, a leading French naturalist. There are many places of interest to be discovered in the town’s surroundings: Époisses, Noyers-sur-Serein, Flavigny-sur-Ozerain, Semur-en-Auxois and Ancy-le-Franc are all names that are synonymous with tourism in Upper Burgundy.
Description
The main house
The ground floor
The heavy 18th-century metal hinged wooden door opens into a corridor paved with Burgundy stone, which leads to a lounge with wood stripped flooring and a fireplace with a wood-burning insert, an adjoining dining room also with wood stripped flooring, a spacious tiled kitchen, a pantry and a storeroom. The lounge and dining room open out onto a patio overlooking the garden. In the kitchen, a staircase leads down to the basement and then to a separate lavatory. At the other end of the corridor, there are four rooms used for a variety of purposes, plus a lavatory. This part of the house requires restoration.
The upstairs
A Burgundy stone staircase leads to a long corridor from which five bedrooms and two bathrooms can be reached.
The basement
The three cellars are set around a small hall that can be reached directly from the garden or by a staircase from the kitchen or the courtyard. The first of the cellars is used as a boiler room, while the others are used as wine cellars.
The guests’ house
This building can be reached from both the street and the barn. It can be converted into a holiday cottage or a guests’ house but needs to be fully renovated.
It has only one level and the entrance from the street opens into a corridor leading to a kitchen on the right-hand side and a bedroom on the left-hand side. A separate lavatory can be found at the end of the corridor.
The barn
This building was formerly a stable with a loft for storing hay and feed. It links the main house to the guests’ house and is topped by a roof made up of interlocking tiles. There is parking space for three vehicles in the barn, which they enter through a large stone archway. Above the ceiling of wooden floorboards, there is a level with the same floor-space as below that could be converted into a living space.
The garden and courtyard
The wooded hills surrounding Montbard can be seen from the garden behind the main house.
In the centre of the partially paved courtyard in front of the property, a large tree proudly stands.
Our opinion
This property, with a garden and courtyard, is in the very heart of the village of Montbard, on a shopping street. It was built in 1783 and is waiting for a lover of old stones and fine Burgundy wines to bring about its renaissance. Its size and the layout of its buildings mean a wide variety of activities can be envisaged: a self-employed activity in the second part of the ground floor or renting of the guests’ house. Once restoration work has been completed, the property will undoubtedly regain the standing it enjoyed in the 18th century.
395 000 €
Fees at the Vendor’s expense
Reference 775143
| Land registry surface area | 953 m² |
| Main building floor area | 349 m² |
| Number of bedrooms | 5 |
| Outbuildings floor area | 80 m² |
French Energy Performance Diagnosis
NB: The above information is not only the result of our visit to the property; it is also based on information provided by the current owner. It is by no means comprehensive or strictly accurate especially where surface areas and construction dates are concerned. We cannot, therefore, be held liable for any misrepresentation.


