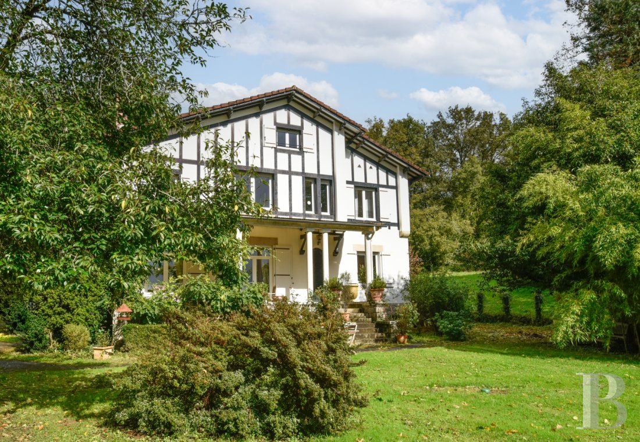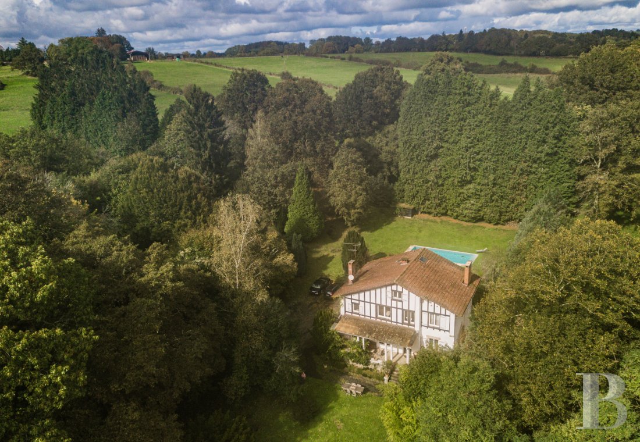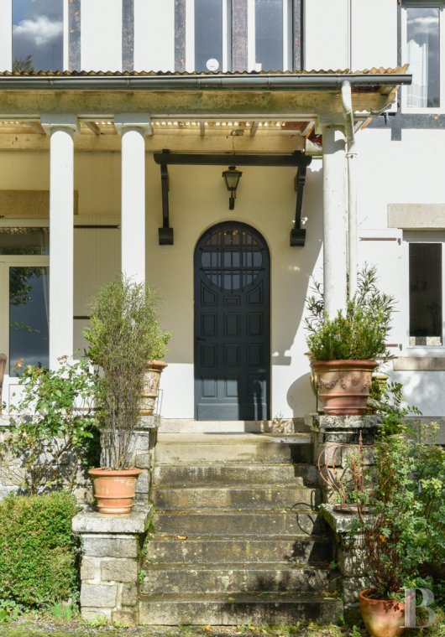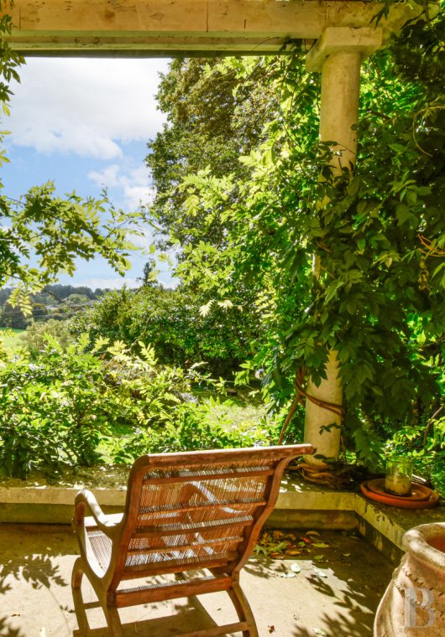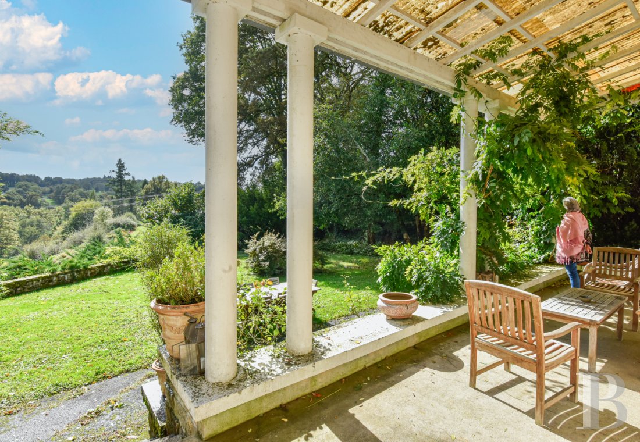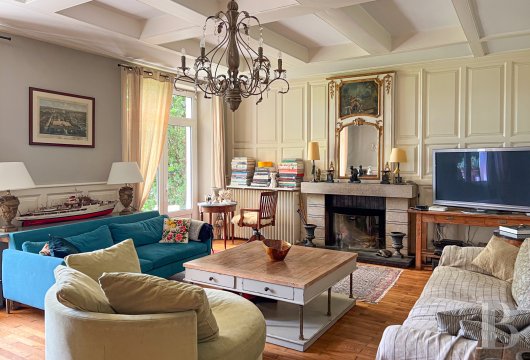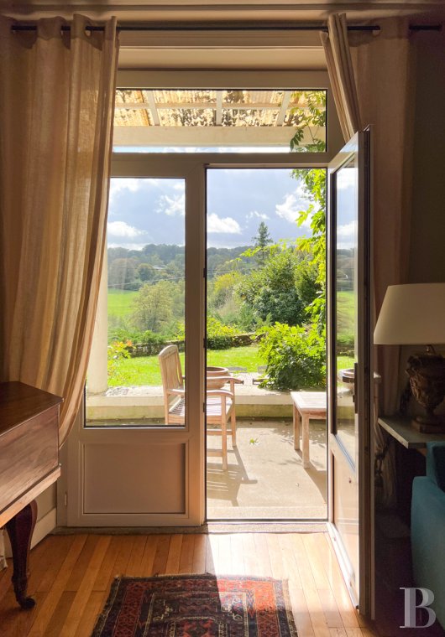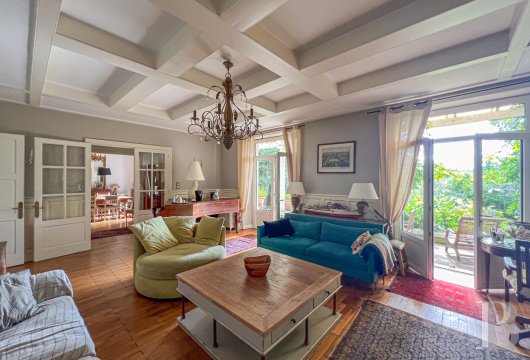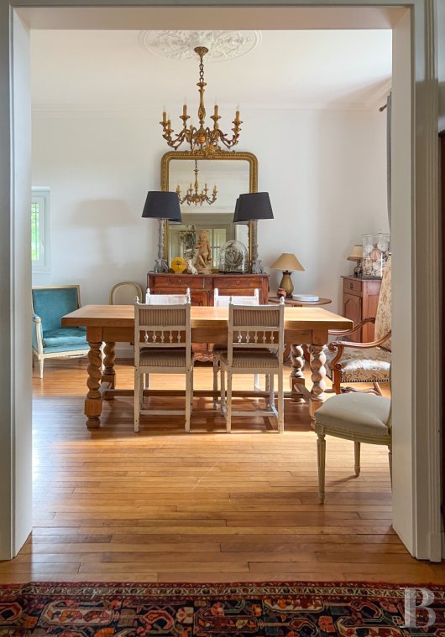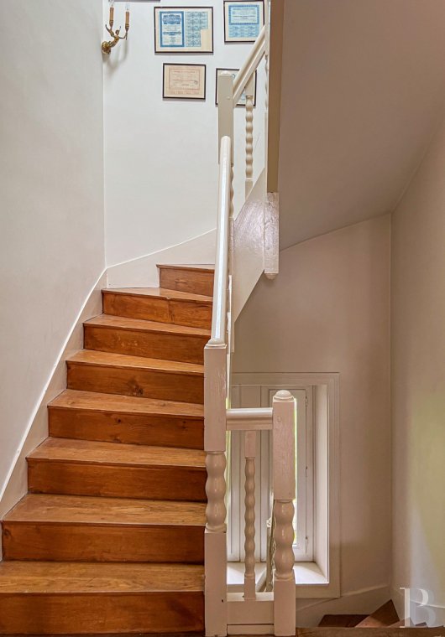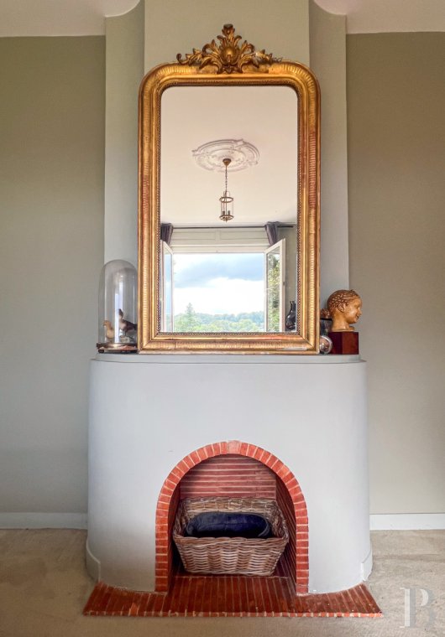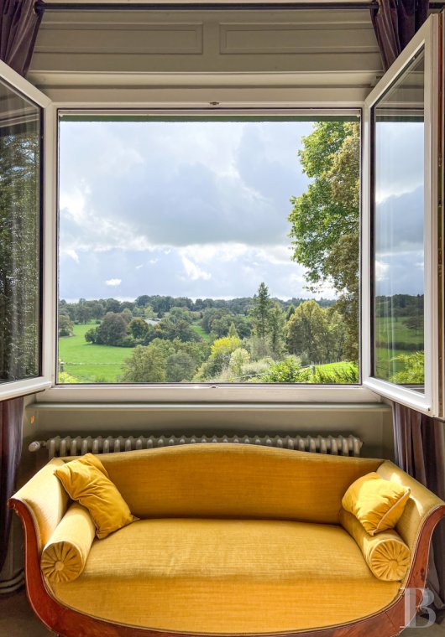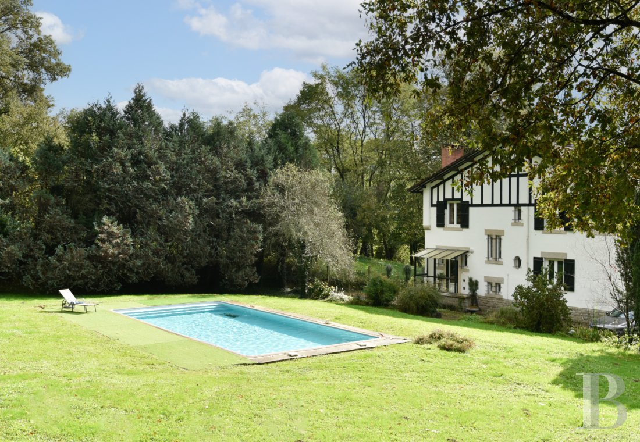Location
The property is located several hundred metres from the centre of a town with 1,200 inhabitants as well as shops, local artisans and a variety of community and cultural activities. Surrounded by nature, the open and rolling landscape alternates between woods, fields, ponds and breath-taking views. The region will also delight both hikers and mountain biking enthusiasts alike looking for a temperate climate and a rich natural heritage to discover. In terms of city life, Limoges is 20 kilometres away by car, while the A20 motorway, which connects Paris to Toulouse, is easily accessible in a couple of minutes, the Limoges-Bellegarde international airport is 40 minutes away and Bordeaux and Toulouse are each three hours away.
Description
The House
The house’s exterior displays architectural features typical of many south-western homes: an asymmetrical rooftop, a roof ridge perpendicular to the façade and whitewashed walls with faux half-timbering painted racing green. Built according to an almost square-shaped blueprint, the house has a large interior floor area, while the patio, built over a foundation basement wall, provides access to the front door after a flight of granite steps. The ground floor is therefore raised in terms of the property and the patio with columns, shaded and verdant, extends over two-thirds of the façade, making it feel as if you were perched up high, overlooking the surrounding landscape.
The ground floor
The entrance hall, bathed in light thanks to several glass double doors, leads to a large living room, dining room, kitchen as well as the garage and basement. The living room, facing the patio, was recently and meticulously restored with a modern coffered ceiling and harmonious wood panelling framing a gilded mirror and its chimneybreast, while the open fireplace is perfectly functional. Except for the kitchen, this level has varnished oak hardwood floors throughout. Separated from the living room by the entrance hall, the dining room seems like an extension of the first with its matching glass double doors. Directly communicating with the dining room, the kitchen has preserved all of its “vintage” décor and, specifically, Formica and Bakelite yellow and blue cupboards. From the kitchen, an exterior door, protected from the elements by a small conservatory, provides access to the garden and swimming pool, while an oak staircase with a white painted handrail leads to the house’s two upper floors.
The first floor
A large landing provides access to three bedrooms, an office and a bathroom in excellent condition, decorated in a “vintage” style that matches it downstairs cousin. Adjacent to the main bedroom, which has breath-taking views of the countryside, a shower room with lavatory was recently renovated and a storage space could also be used as a linen cupboard and an ironing room, while two bedrooms separated by a hallway share a shower room cleverly created in the hallway. In addition, the office/library, extremely luminous, has, like all the rooms on this level, oak hardwood floors and is equipped with ingeniously designed storage areas.
The second floor
Under the eaves of the insulated wooden rafters, two bedrooms were created. With a washbasin in the smaller of the two bedrooms, the larger one faces south and has a beautiful view of the countryside. In addition, the same blond oak hardwood floors on this level contribute in creating an overall feeling of unity throughout the house.
The basement
Accessible from both the exterior and interior, it spans the entire floor area under the house and is divided into several distinct spaces, including: a cellar, furnace room as well as two storage rooms.
The Garden and Swimming Pool
Planted with oaks, hornbeams, Portuguese laurels, yews and acacias, the garden is entirely enclosed with a fence in excellent condition. To the west, a shady slope is used as a children’s play area, while, behind the house, the 5 x 11-metre saltwater swimming pool, heated by a heat pump, was completed in 2020. In addition, a garden shed is used to store equipment.
The Garage
With a floor area of approximately 22 m², it is discreetly hidden on the western side of the house and directly accessible from its interior. Several vehicles can also park nearby without disturbing either the view or circulation.
Our opinion
An oasis of peace and quiet, built in a style that differs from the typical local architecture, but which, nevertheless, assimilates perfectly with the surrounding landscape, this one-of-a-kind house, inspired by the Basque country, was fully renovated in 2011 in order to provide space and comfort for its occupants. Hidden from its neighbours, the patio with a view of the fields and herds of Limousin cattle is like a natural extension of the living room in any season. Close to Limoges, this is an ideal residence for either a couple with children who need to make daily excursions to the city centre or for someone who telecommutes.
480 000 €
Fees at the Vendor’s expense
Reference 970158
| Land registry surface area | 6627 m² |
| Main building floor area | 230 m² |
| Number of bedrooms | 5 |
French Energy Performance Diagnosis
NB: The above information is not only the result of our visit to the property; it is also based on information provided by the current owner. It is by no means comprehensive or strictly accurate especially where surface areas and construction dates are concerned. We cannot, therefore, be held liable for any misrepresentation.


