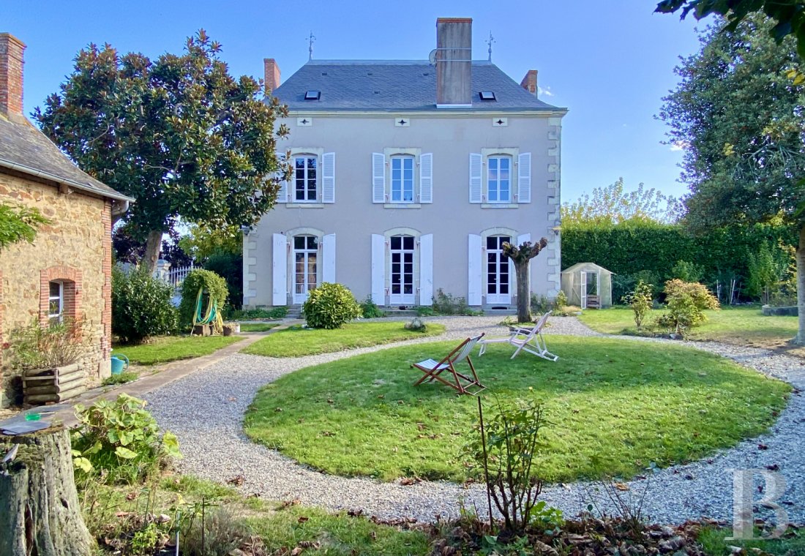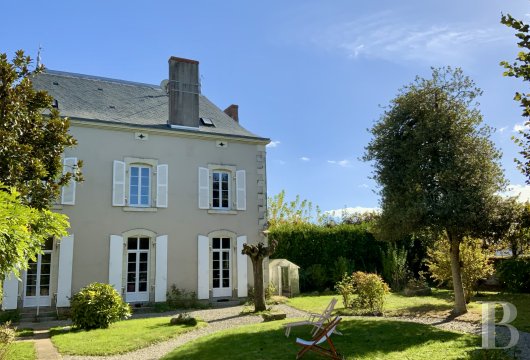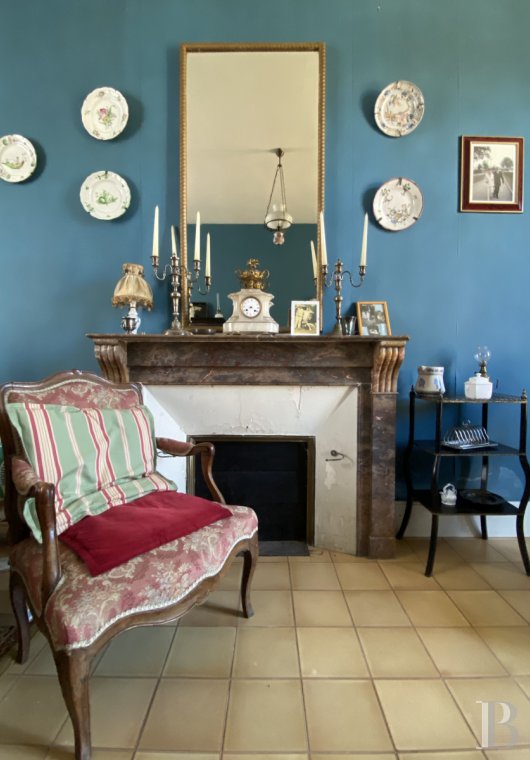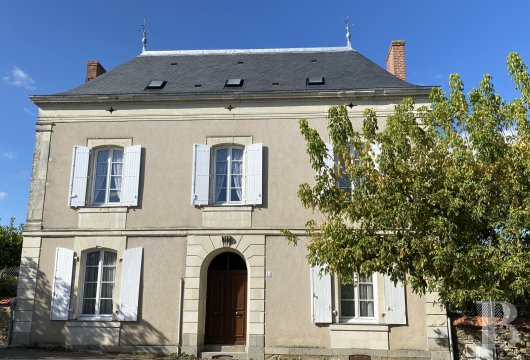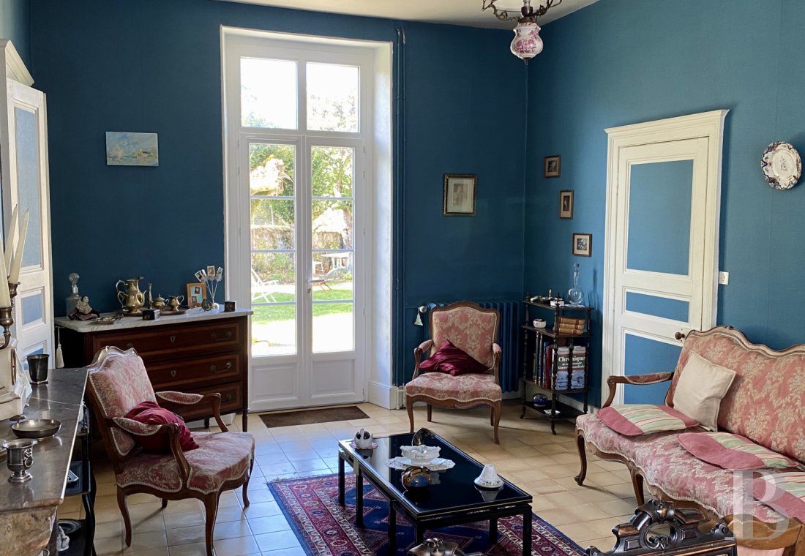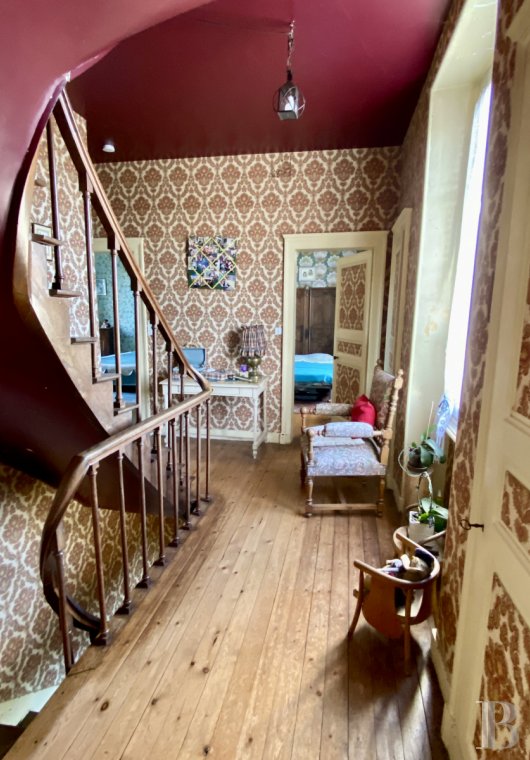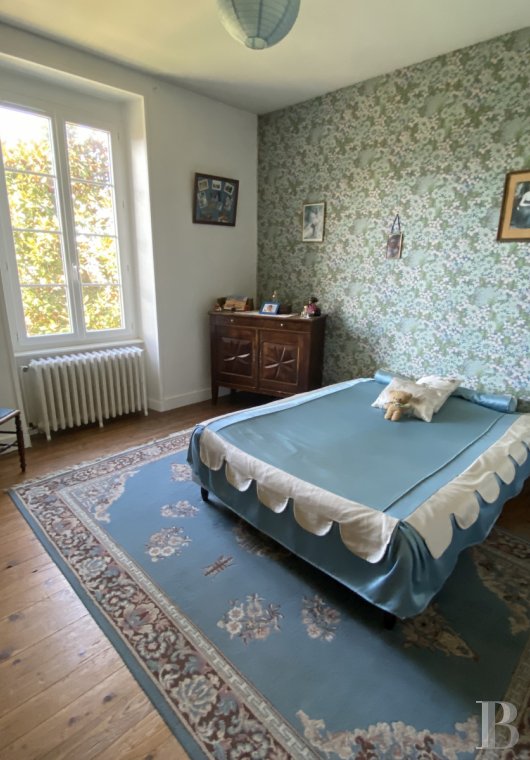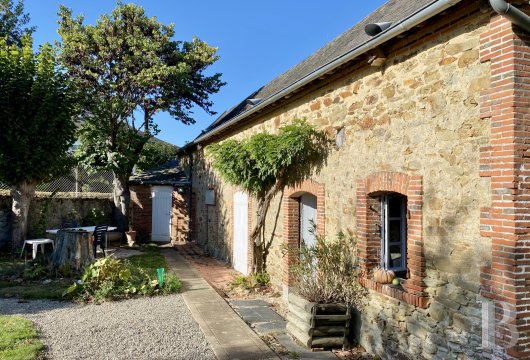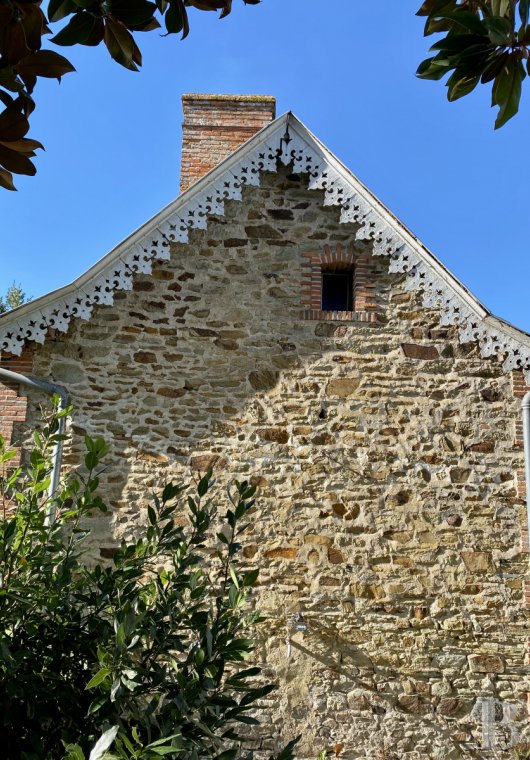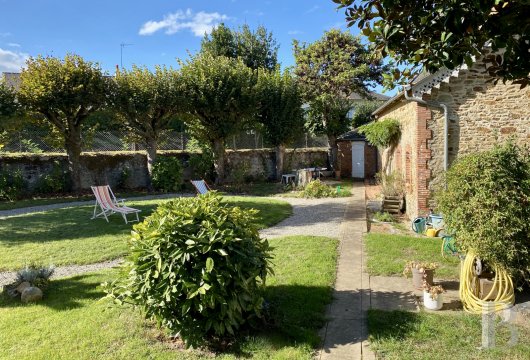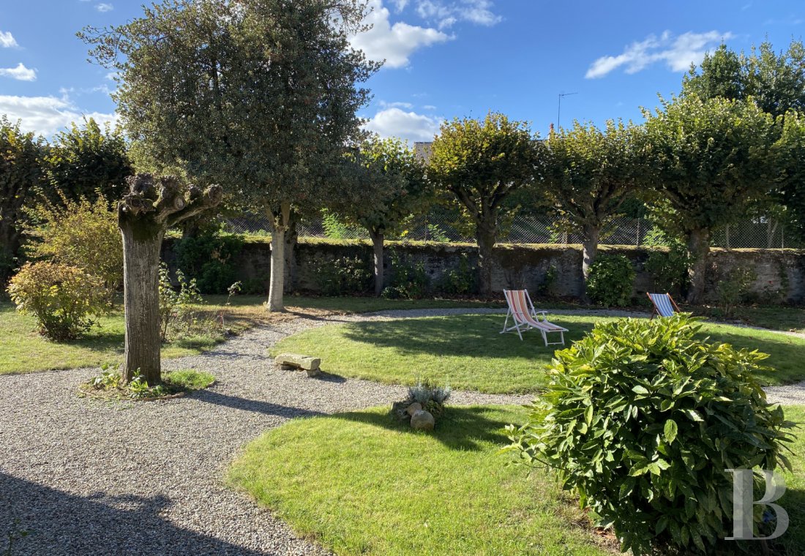Location
The house lies in a town known for its horse racing and chateau, nicknamed the Mayenne department’s little Palace of Versailles. Many shops and services can be reached on foot, as can the town’s schools: a middle school and primary schools. The town includes several half-timbered houses, a remarkable market hall, two former salt storehouses and a Benedictine priory. Laval’s high-speed rail station is just thirty kilometres away. From there, you can reach Paris in one hour and forty-five minutes. Twenty kilometres away, another town offers many shops and services, like secondary schools, a hospital, a large weekly market and a cultural centre. The cities of Angers and Rennes are seventy kilometres from the property.
Description
The house
The house stands in a square layout, upon a cellar. It is made up of three floors, including an attic. Its hipped slate roof is dotted with five skylights. The roof was recently restored. In the facade that faces the street, a wooden arched door forms the main entrance and five windows with wooden shutters neatly punctuate the wall. On the garden-facing side, the ground floor includes three French windows with wooden shutters and the first storey has three windows with wooden louvred shutters. The quoins, cornice and framing around the windows are made of tuffeau stone.
The ground floor
The entrance hall has sandstone flooring. On one side, it connects to an office with a cement-tile floor, to a shower room with a lavatory and to a kitchen that opens out into the garden via large French windows. On the other side is the dining room and the grand living room. Each room leads directly to the garden through big French windows. And each includes a fireplace and strip parquet flooring.
The first floor
A quarter-turn oak staircase climbs up onto a landing that connects to four bedrooms, a lavatory and a bathroom. The two largest bedrooms face the garden, as does the bathroom. Strip parquet flooring covers the whole storey, except the bathroom. The staircase also leads up to a 35m² loft.
The annexe
On the ground floor, a room with a fireplace serves as a summer living room and opens out into the garden. Behind it stands a large garage with a woodshed. The annexe’s stone sides include brickwork that frames the windows. Its gable slate roof is edged with a serrated bargeboard. The surface area of this annexe covers around 80m². It lies very close to the main building and has two floors, including an attic.
Our opinion
This grand house stands in an elegant, stately poise, promising its future owners the chance to settle into it quickly and comfortably. Its interior decor could easily be refurbished within the house’s bright, roomy spaces. The living rooms combine wonderfully with their natural surroundings outside, all leading out to the garden and its well. Floral scents fill the shady garden, a perfect spot for unwinding and an ideal play area for children. The property has all the makings of a countryside holiday home. Its annexe offers a welcoming, rustic interior where a future owner could create a business activity in tourism or practise a self-employed job.
299 000 €
Fees at the Vendor’s expense
Reference 902004
| Land registry surface area | 947 m2 |
| Main building surface area | 134 m2 |
| Number of bedrooms | 4 |
French Energy Performance Diagnosis
NB: The above information is not only the result of our visit to the property; it is also based on information provided by the current owner. It is by no means comprehensive or strictly accurate especially where surface areas and construction dates are concerned. We cannot, therefore, be held liable for any misrepresentation.


