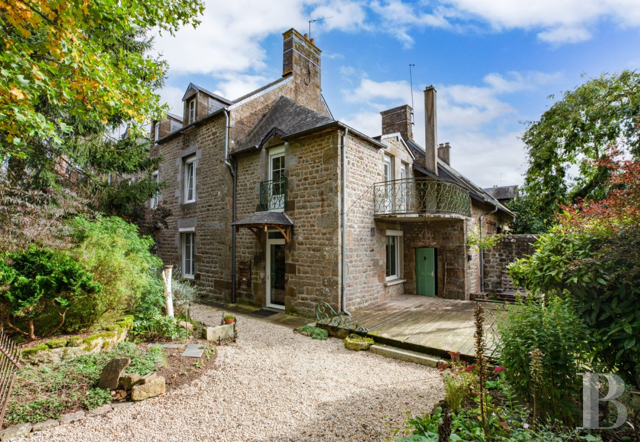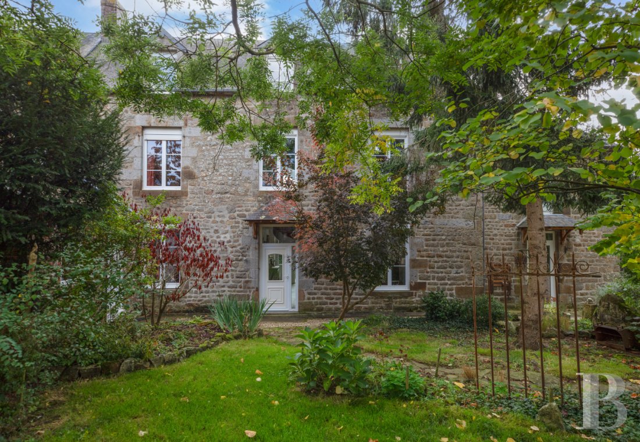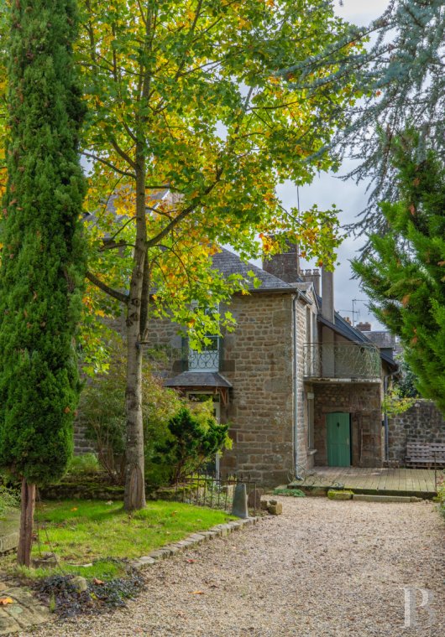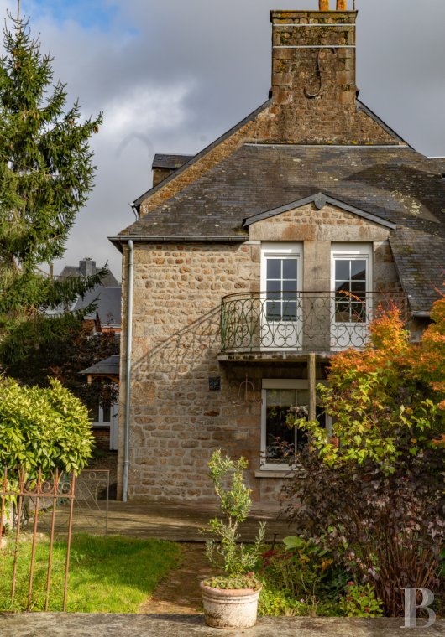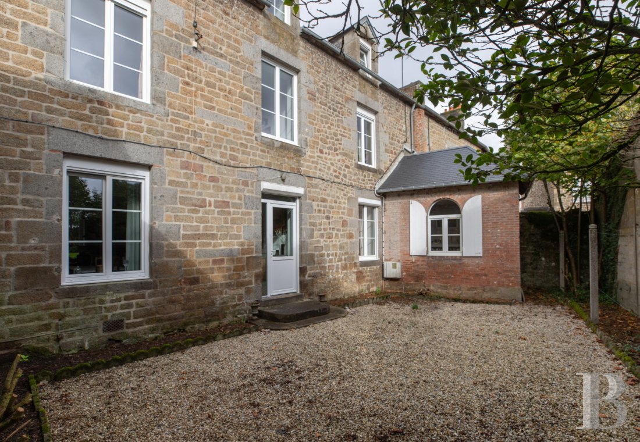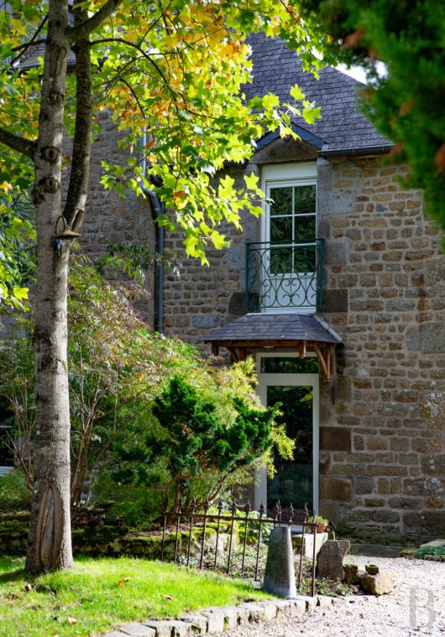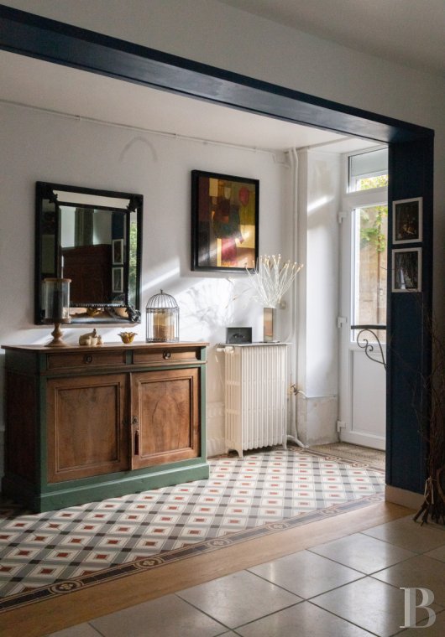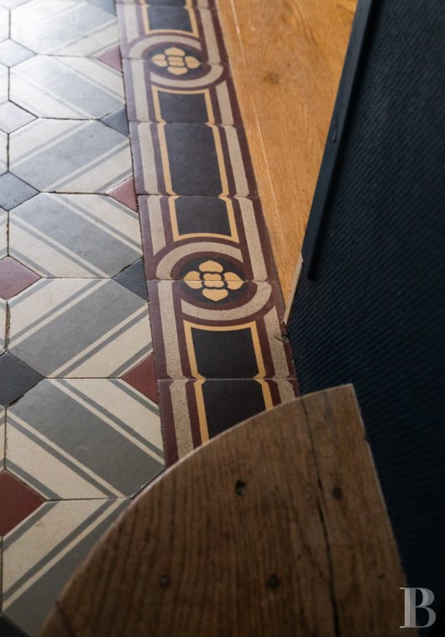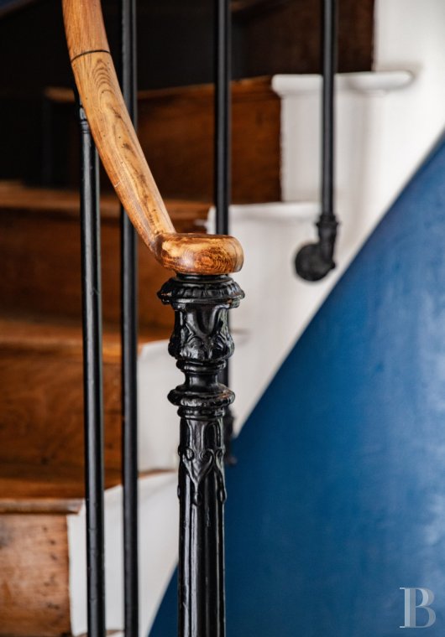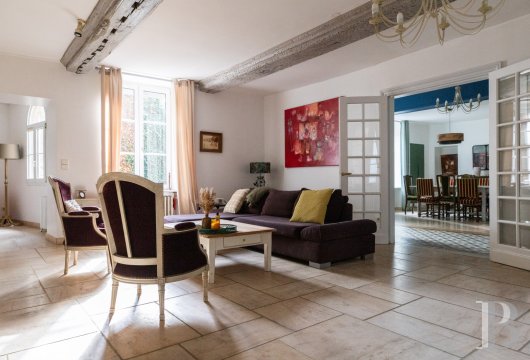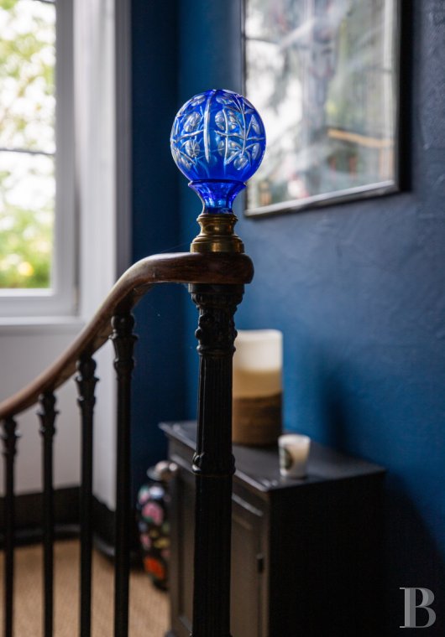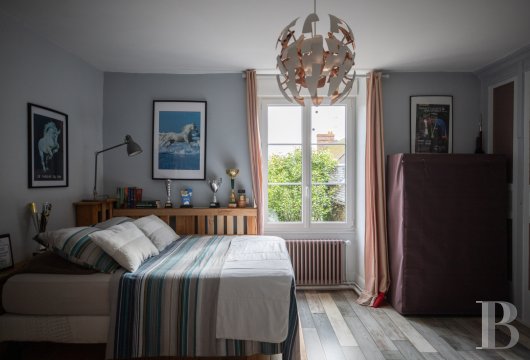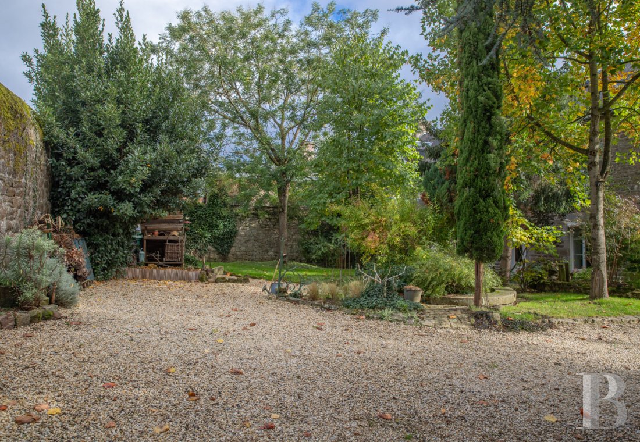Location
The property lies in a small town in Normandy between Andaines forest and the Normandie-Maine regional nature park. On foot, you can easily reach all the town’s shops and amenities from the property. The Chateau de Carrouges, which dates back to the 14th century, is 15 minutes away by car, as is Briouze train station. From this station, you can get to Paris in two hours by rail. The spa town of Bagnoles-de-l'Orne and its golf course are nine minutes away and a 65-hectare outdoor activities centre lies 10 minutes from the house too. You can reach the town of Cabourg and the Côte Fleurie coastline in 1 hour and 20 minutes and the city of Caen in only an hour. The charming town of Argentan is 30 kilometres from the property.
Description
The house
The facade and the court-side elevation are punctuated with large-paned rectangular windows. Granite ashlar forms the window surrounds, dormers and quoins. A guardrail edges a dormer above the kitchen. And a curved balcony with a wrought-iron balustrade extends above a wooden terrace.
The ground floor
The entrance door leads into hallway where a staircase with a wrought-iron balustrade takes you upstairs. The floor of the entrance hallway is adorned with cement tiles with a geometric pattern. The kitchen is modern and connects smoothly to the dining room and hallway, forming a space with a floor area of almost 60m². On one side, a glazed double door with small panes leads into a large lounge with a fireplace, a nook and floor slabs of Burgundy stone. This space covers almost 50m². Its walls are white and exposed oak beams run across its ceiling. The room is bathed in natural light. The windows are fitted with light-blocking shutters.
The first floor
Four bedrooms with wood strip flooring look out at the garden. One of them has a shower room. One of them has a walk-in wardrobe and leads out onto a curved south-facing balcony. There is also a bathroom and a lavatory on this floor.
The attic
You reach the second floor via the staircase. Up here, there is an office and a large bedroom. And a spare room with a 15m² floor area is ready to be converted. Dormers fill this floor with natural light. And the landing offers extra space on this top floor.
The garden and inner court
A majestic cedar that dates back to the house’s time of construction towers on one side of the property’s entrance space. Different shady spaces for outdoor relaxation offer absolute privacy. And a large gravel court at the back offers the perfect spot for hosting guests outside.
Our opinion
This 18th-century Norman house with stone walls and authentic charm has been restored masterfully. It is tucked away in absolute privacy. Its granite elevations punctuated with evenly spaced windows form a gem of understated elegance. The delightful interior bathed in natural light showcases original decorative features in spacious rooms that can be tailored to your needs. A space in the loft could be converted. And the garden, where an age-old cedar towers and the fragrance of roses fills the air, is the perfect spot for open-air meals with friends and family, just two hours from Paris.
349 000 €
Fees at the Vendor’s expense
Reference 145806
| Land registry surface area | 1053 m2 |
| Main building surface area | 258 m2 |
| Number of bedrooms | 5 |
| Outbuilding surface area | 40 m2 |
| including refurbished area | 40 m2 |
NB: The above information is not only the result of our visit to the property; it is also based on information provided by the current owner. It is by no means comprehensive or strictly accurate especially where surface areas and construction dates are concerned. We cannot, therefore, be held liable for any misrepresentation.


