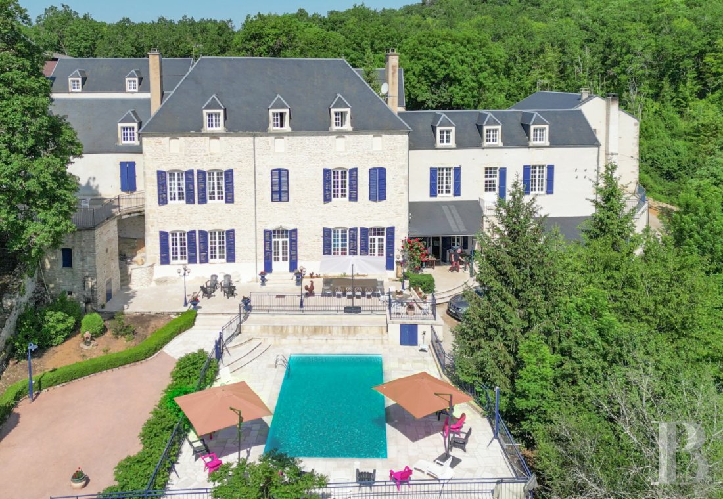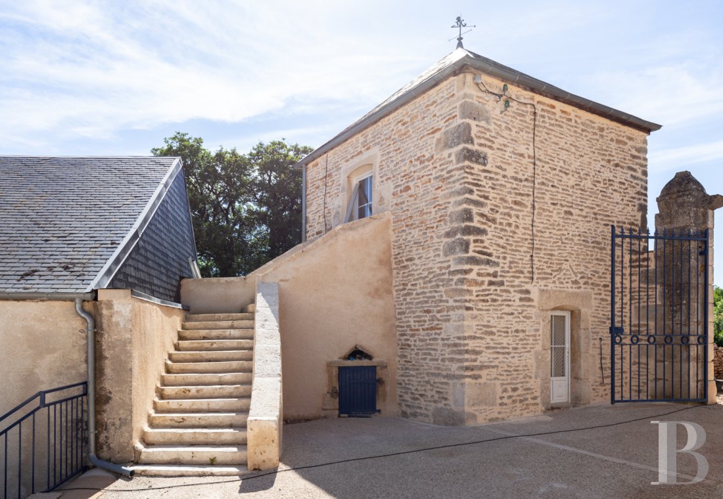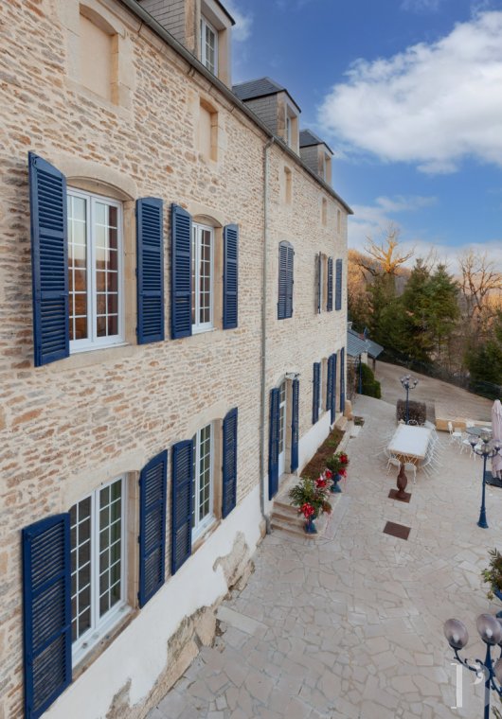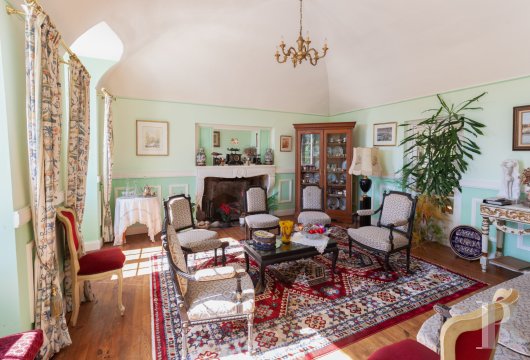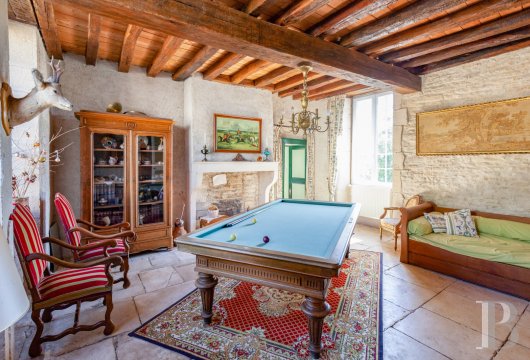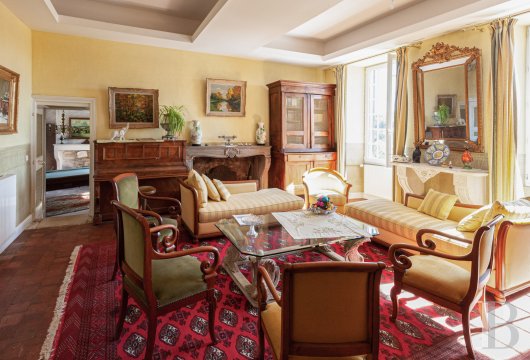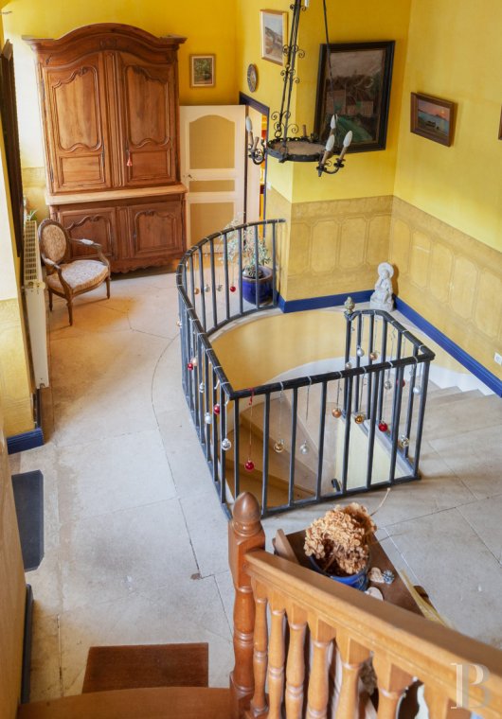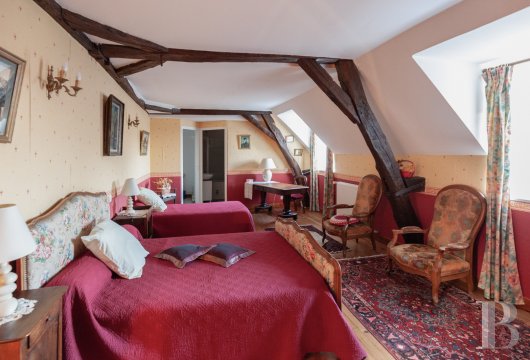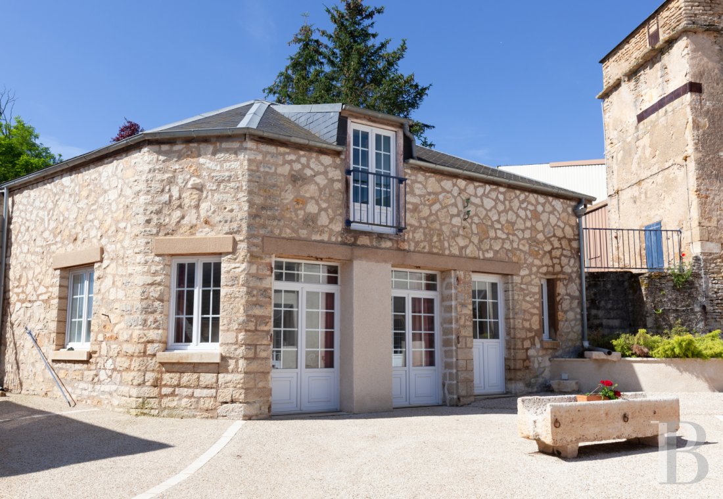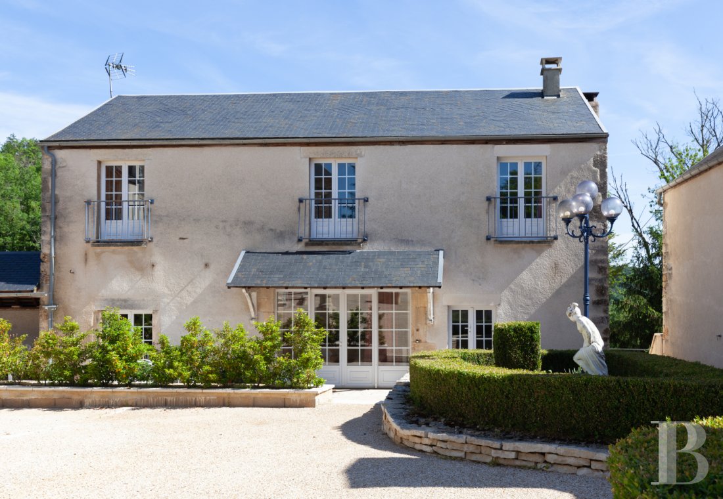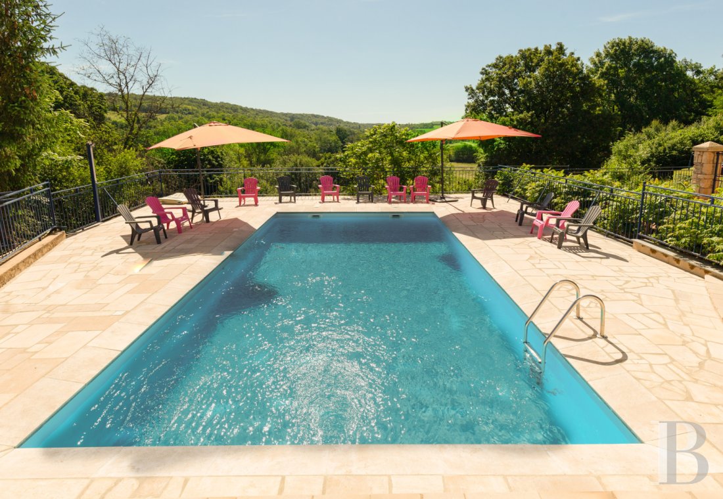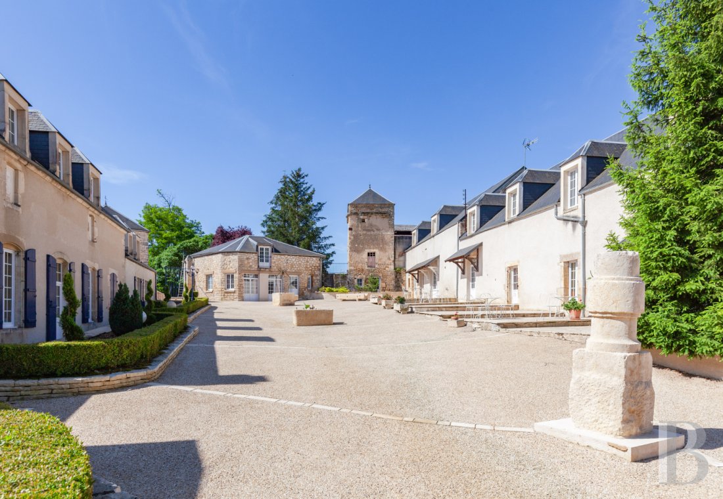Location
In the south of France’s Yonne department, vast plains turn into undulating landscape as the wooded Morvan hills emerge in an enchanting backdrop of valleys. This estate overlooks one of these valleys. It lies in an ideal location, between the beautiful Tonnerrois and Chablisien provinces and the spectacular Morvan regional nature park, which is 35 minutes away. You can reach Paris in 2 hours and 15 minutes via the A6 motorway, which you can get onto in 15 minutes. Not only does the local region offer a rich range of excellent vineyards, but it also includes a wealth of built heritage with places like Reigny Abbey, the Château d'Ancy-le-Franc, which is 30 minutes away, and Noyers-sur-Serein, which is 15 minutes away and is recognised as one of France’s most beautiful villages.
Description
The main edifice
The main edifice has a central section framed between two smaller sections. It faces east and towers over the valley, which it looks down at. Its facade is divided into five bays, arranged symmetrically. Its stonework of small blocks of rubble stone with larger stones for the quoins is typical of the region’s country homes. The top floor has been raised. You can still see the original windows, which are now walled up. Its slate roof is punctuated with three hipped dormers at the front and three on the court side too. A terrace extends at the foot of the edifice and surrounds the swimming pool, from where you can admire a sweeping view of the surrounding hills.
The ground floor
An entrance hall with a floor of beautiful Burgundy stone slabs and a vaulted ceiling connects to the lounge and dining room, which share half of the ground floor. Stairs lead from the hallway up to the first floor. The dining room has a tiled floor and a monumental fireplace of tuffeau stone. The lounge has wood strip flooring and a 19th-century-style fireplace that is also made of sculpted tuffeau stone. Large windows bathe the two rooms in natural light, beneath high vaulted ceilings. Beyond the dining room, there are two rooms: a kitchen and a scullery. They are completed with a utility room, cellars and a boiler room.
The first level
Because of the slope of the land, this level is both a ground floor, from the court side, and a first floor, from the spiral stone staircase that climbs up from the hallway below and is edged with a plain wrought-iron balustrade. This level has a floor of beautiful stone slabs and high ceilings. It connects to a lounge with a stone fireplace and to two rooms, including a bedroom with a bathroom and a lavatory. A staircase leads up to the floor above. Beyond the lounge, there is a dual-aspect room that currently serves as a billiard room. It is a warmly welcoming room with a ceiling of exposed joists and beams, a floor adorned with large stone slabs, walls of exposed stonework and a stone fireplace. Beyond this billiard room, a hallway leads to the last room on this floor and to a staircase that takes you up to another section on the top floor.
The second level
The top floor is divided into two distinct sections. You reach each one via a specific staircase. Up here there are three bedrooms. They have a bathroom and a lavatory. There are also two bedrooms with a shower room and a lavatory. The bedrooms have wood strip flooring. Exposed beams run across their ceilings. There is also a utility room up here.
The gîtes
There are six gîtes, spread out over four buildings around the courtyard. At the court’s south end, there is a dovecote and a beautiful tower that is being converted. The elevations of these gîtes are made of rubble stone with pointing or rendering. Slate roofs crown them. Some of these roofs have dormers. The windows are mostly rectangular and are set in ashlar surrounds. The largest gîte can host eight people. The gîtes are rented out by the week, mainly in the summer, though they are appreciated all year around. The interior of one of them is currently being renovated. In the other ones, the rooms have either pinewood strip flooring or tiled floors.
The gîte ‘La Petite Borde’
The gîte called ‘La Petite Borde’ is a self-contained dwelling that adjoins the main house. Its ground floor has a lounge, a kitchen, a separate lavatory, a shower room and a terrace outside. Its first floor has two bedrooms and a lavatory.
The gîte ‘La Roche’
The gîte called ‘La Roche’ has been converted to host six people. This self-contained dwelling is part of a row of three adjoining gîtes in an edifice that faces the main house. One of these gîtes – the one furthest south – has, on its ground floor, a lounge, a kitchen and a separate lavatory and, on its first floor, three bedrooms, a shower room and a lavatory.
The gîte ‘Coraboeuf’
The gîte called ‘Coraboeuf’ is the largest of the three gîtes that share the same building. This gîte can host up to eight people. It is a self-contained dwelling. Its ground floor has a lounge, a kitchen, a separate lavatory, a shower room and a terrace outside. Its first floor has four bedrooms, a shower room and a lavatory.
The north gîte
The north gîte is a self-contained building isolated at the court’s north end. Its ground floor has a lounge, a kitchen, a lavatory and a utility room. Its first floor has three bedrooms and a lavatory.
The south gîte
The south gîte stands beside the dovecote. It is separate from the other buildings. On its ground floor, it has a lounge, a kitchen and a shower room with a lavatory. Upstairs, it has two bedrooms and a separate lavatory.
The agricultural storehouse
The agricultural storehouse is made of galvanised steel and is crowned with a two-slope roof. Two large sliding metal doors lead into it. The storehouse is huge, offering a floor area of over 1,000m². It offers countless possibilities for development and use.
The grounds
The hill on which the property lies alternates between woods, especially along the driveways, and vast lawns towards the south gate. The extensive courtyard of stabilised gravel is edged with stone terraces and topiary box hedges. The grounds cover over six hectares. There is an abundance of both deciduous trees and evergreens, as well as shrubs forming neatly trimmed hedges or beautiful clusters. The south-east drive of gravel with a wrought-iron gate leads to the main house. It takes you to a gravelled area, then to a stone terrace that edges the edifice on one side and the swimming pool on the other. The pool is set in a stone terrace with iron railings.
Our opinion
This remarkable hillside property towers over a valley in the middle of Burgundy’s beautiful undulating landscape where it enjoys absolute privacy and calm. The splendid estate has seen generations of different owners look after it, giving the place various purposes. Today, it is a fine example of a successful conversion. It is dedicated to visitors looking for a peaceful stay in an enchanting region cherished for its lush countryside and its wealth of built heritage. Its ideal location, its landscaped grounds, its large hosting capacity with gîtes and guestrooms, and its charming, traditional, elegantly understated style of exposed stonework and slate make the place a delightful spot for anyone seeking to discover this wonderful region of France. This haven of tranquillity is truly promising. It is a unique gem that has stood the test of time and is now looking towards a bright future.
1 450 000 €
Fees at the Vendor’s expense
Reference 831972
| Land registry surface area | 6 ha 18 a 27 ca |
| Main building surface area | 400 m2 |
| Number of bedrooms | +20 |
| Outbuilding surface area | 475 m2 |
French Energy Performance Diagnosis
NB: The above information is not only the result of our visit to the property; it is also based on information provided by the current owner. It is by no means comprehensive or strictly accurate especially where surface areas and construction dates are concerned. We cannot, therefore, be held liable for any misrepresentation.


