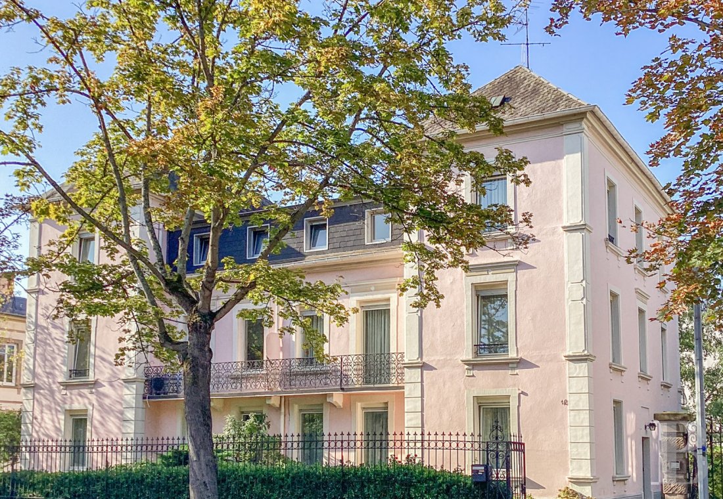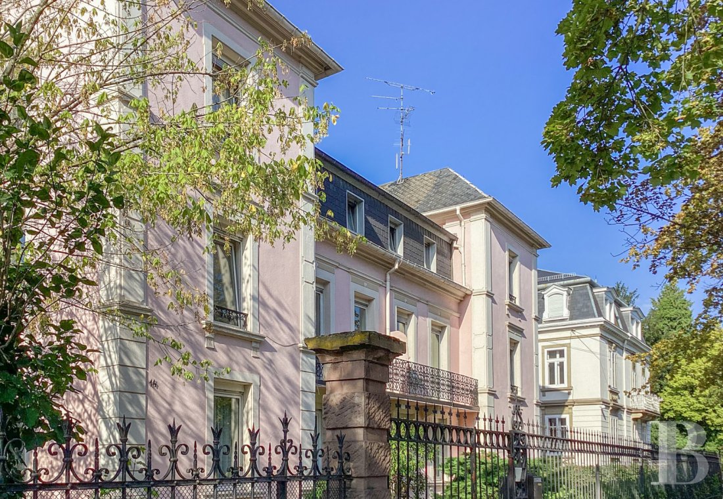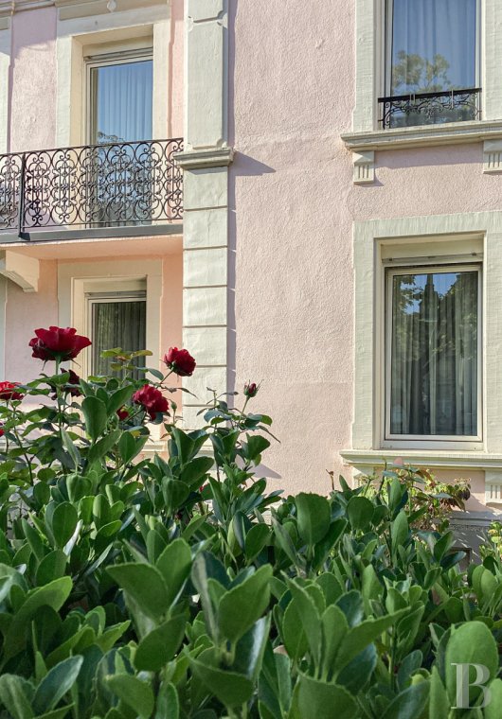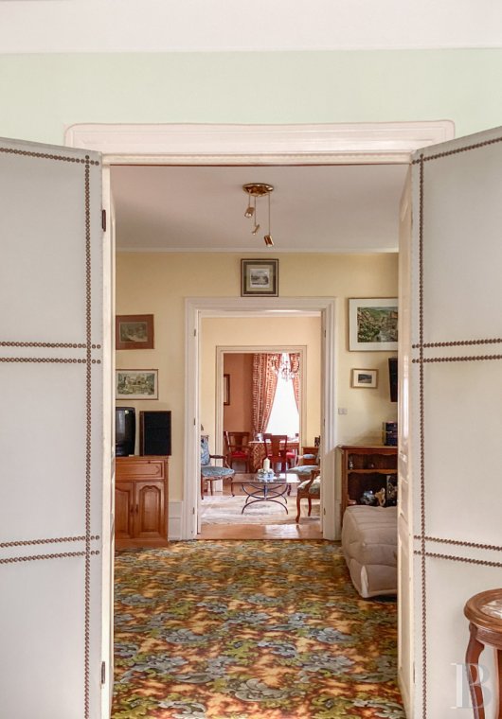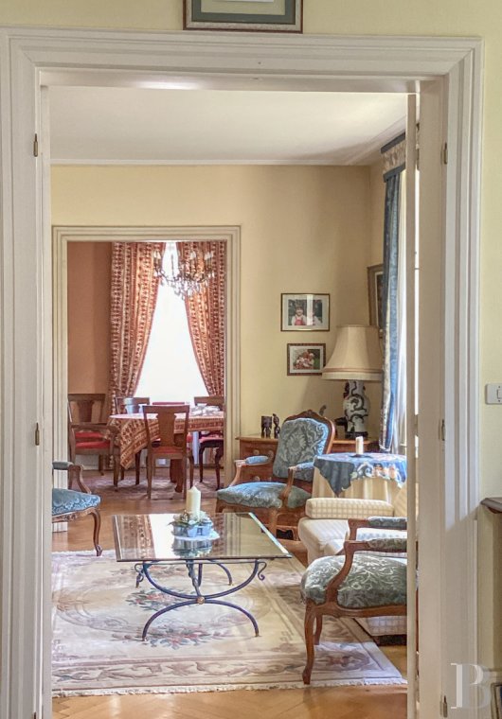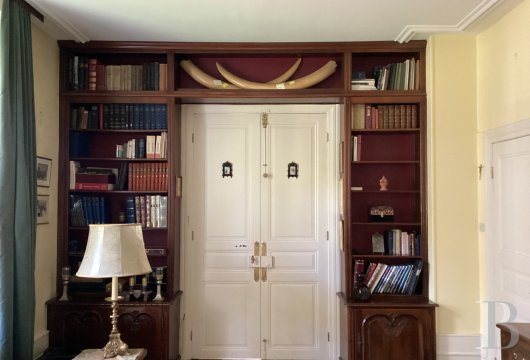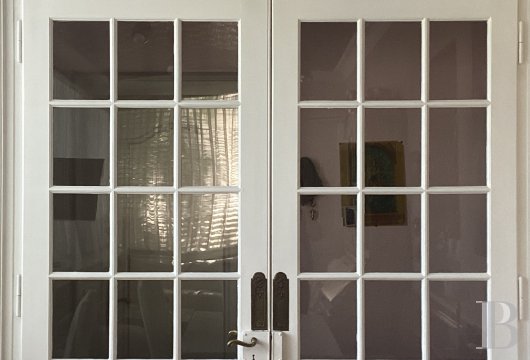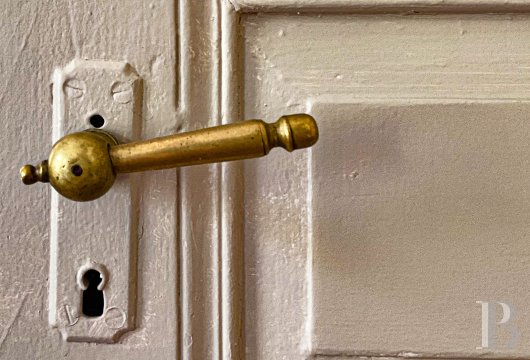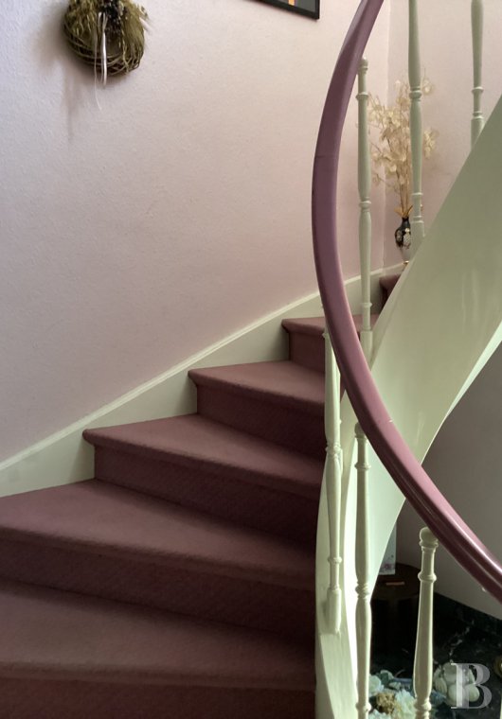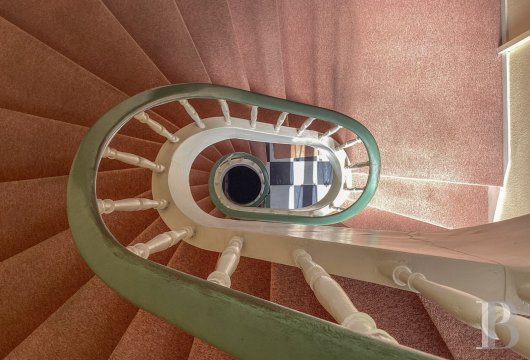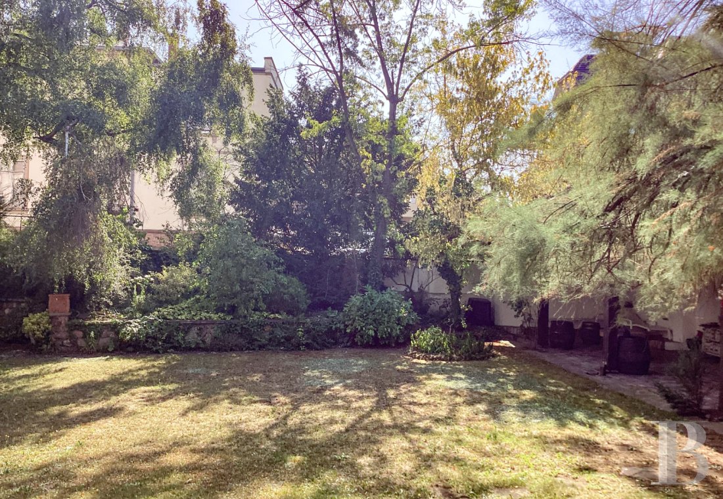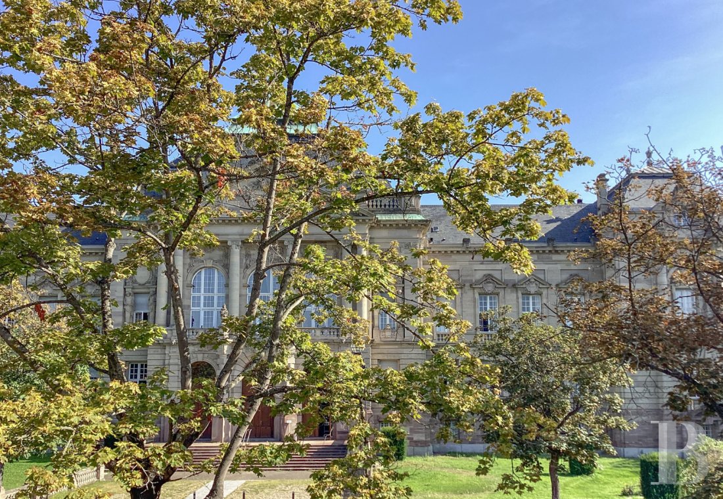Location
Colmar is a major city in France’s Grand Est region and the capital of Alsatian wine. It is renowned for its half-timbered houses, its Christmas markets and its Musée Unterlinden museum where the famous Isenheim altarpiece is displayed. The property lies in the city’s southern district, which is known for its many grand houses. The dwelling stands opposite the magnificent Court of Appeal and the lush Château d’eau park.
Colmar city centre is only a five-minute walk from the property. The city’s high-speed rail station is just 300 metres away. From there, you can get to Paris in 2 hours and 20 minutes. The cities of Strasbourg, Fribourg-en-Brisgau, Mulhouse and Basel with its international airport are under an hour away by car or rail. And in less than 10 minutes you can reach quaint villages nestled among Alsatian vineyards in the foothills of the spectacular Vosges mountains.
Description
The mansion was built at the end of the 19th century and redesigned from the 1960s. It has three floors, a basement and a loft space in each of its two protruding wings. Its north-facing facade is made of stone and rendered with a pale pink coating. It has six bays and exposed quoins and windows surrounds of dressed stone. The windows are tall and rectangular, except on the top floor of the central section, where dormers that are smaller and plainer punctuate this section’s lower mansard roof slope. The windows are all positioned evenly and symmetrically. A balcony adorned with a splendid wrought-iron balustrade runs along the first floor of the central section. Two identical hipped slate roofs crown the east and west wings. At the back, a garden-facing gabled dormer adorns the roof of each wing. The central section’s roof has a two-part mansard slope on its street side and a single slope on its garden side. On the mansion’s different sides, a cornice underlines the roof, which overhangs the walls only slightly.
Behind, on the south side, outdoor steps lead from the raised ground floor down to the garden.
The mansion
The ground floor
The main entrance door is on the mansion’s west side. It leads to a hallway and a staircase. This hall takes you straight to two of the four reception rooms, which connect to each other. These reception rooms include a dining room and an adjoining lounge, both adorned with herringbone parquet flooring. There is a second lounge, which once served as an office, and beyond it the last reception room, which is currently used as a bedroom. Double doors embellished with mouldings separate the reception rooms from each other. From the west hallway, a corridor connects to a utility room, a kitchen and a conservatory that has been turned into a lounge. The latter’s picture windows offer a sweeping view of the garden on the house’s south side. Between the kitchen and the conservatory there is a door that takes you outside to a flight of steps leading down to the garden. The east entrance door leads into a second hallway where there is another staircase. Like the west hallway, this east hall connects to the reception rooms, but also to a bedroom, a bathroom and the conservatory.
The first floor
On the west side, a vast landing connects to four bedrooms. One of them leads out onto the balcony adorned with a splendid wrought-iron balustrade. From this balcony, you can admire the elegant facade of Colmar’s majestic Court of Appeal. Another bedroom enjoys exclusive access to a spacious garden-facing terrace. The carpeted floors of these bedrooms could be renovated. This west side of the first floor is completed with a lavatory and two tiled bathrooms, one of which is an en-suite bathroom that adjoins one of the bedrooms. On the east side, a landing connects to a separate apartment that looks out at the street and the garden. This apartment includes a hallway, a dining room, a bedroom, a kitchen, a bathroom, a lavatory and a lounge that leads out onto a balcony adorned with a splendid wrought-iron balustrade.
The second floor
On the west side, the staircase leads up to a landing that connects to three bedrooms with carpeted floors that could be renovated. Two of these bedrooms have their own little kitchen and private tiled bathroom. You can reach the loft space from this floor via a fold-out flight of stairs. This loft space has not been converted. On the east side, the landing connects to a service bedroom and to two separate studio apartments that need to be renovated.
The basement
You can reach the basement via two staircases: one on the east side and one in the middle of the house. You can also reach it straight from the garden. In this basement, there is a large garden-facing room that has recently been a children’s games room. A boiler room, a wine cellar and different storage spaces complete this level. Some rooms in the basement have concrete floors, others earthen floors.
The garage
Three vehicles can be parked inside the garage, which lies at the far end of the west driveway that begins with a wrought-iron front gate and runs alongside the house. This garage stands in line with the garden’s covered terrace at the bottom of the garden. It has two garage doors: one double-size door and one single door.
The garden
The garden offers an area of around 650m². Wrought-iron railings and rubble-stone walls enclose it. There are two separate sections in this outdoor space. The street-side section, the garden’s highest part, is edged with a wide range of plants that include hydrangeas and rose bushes. The garden’s main section lies behind the house, at a lower level. A lawn extends across this oasis of greenery, which is dotted with trees that include elms and thuja. At the bottom of the garden, a structure of timber pillars beneath tiled roofing covers a vast tiled terrace where you can enjoy outdoor meals, sheltered from the sun, wind or rain.
Our opinion
This elegant mansion is ideally located in a beautiful city, nestled between the train station and Colmar’s historical heart. It proudly faces the Court of Appeal – a majestic edifice. The rooms of this splendid property are generously sized and open up endless possibilities: this fine dwelling could be a large family home, a bed-and-breakfast guest house or even the premises of a law firm. And its two side entrances make it possible to divide the whole building into several separate units of accommodation.
Reference 612702
| Land registry surface area | 1048 m2 |
| Main building surface area | 612 m2 |
| Number of bedrooms | 12 |
| Outbuilding surface area | 110 m2 |
French Energy Performance Diagnosis
NB: The above information is not only the result of our visit to the property; it is also based on information provided by the current owner. It is by no means comprehensive or strictly accurate especially where surface areas and construction dates are concerned. We cannot, therefore, be held liable for any misrepresentation.


