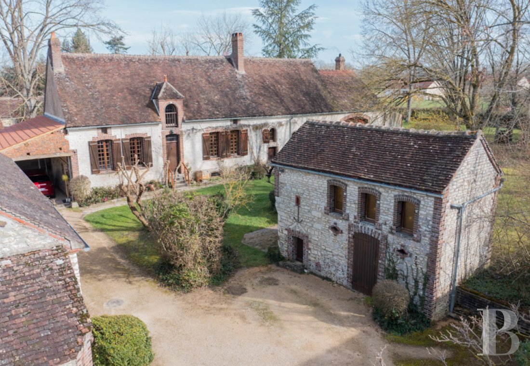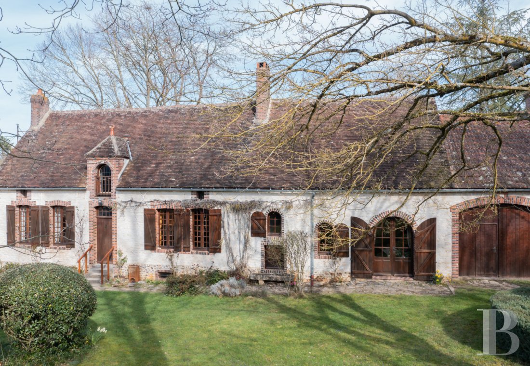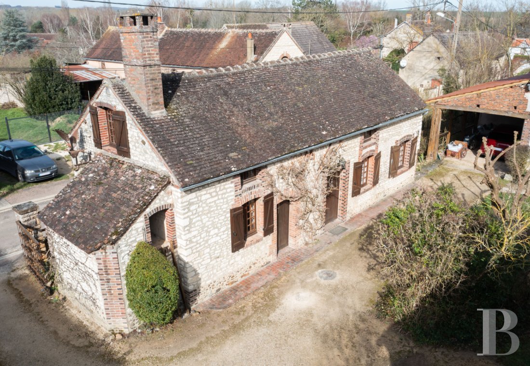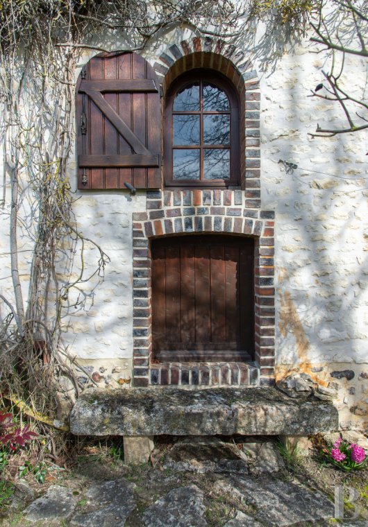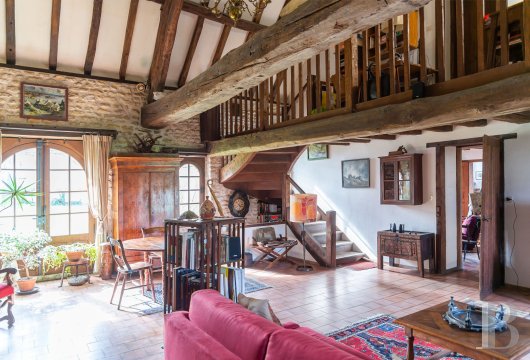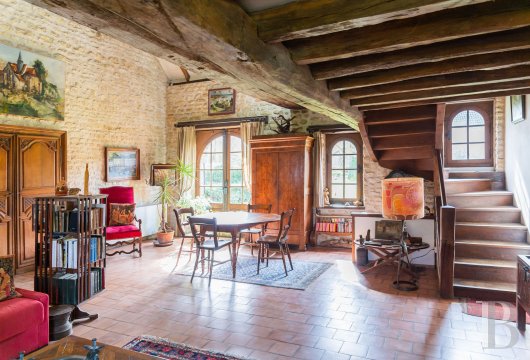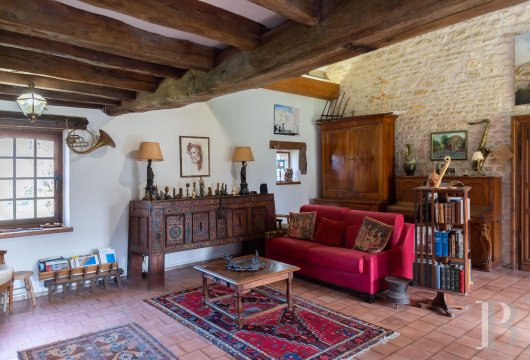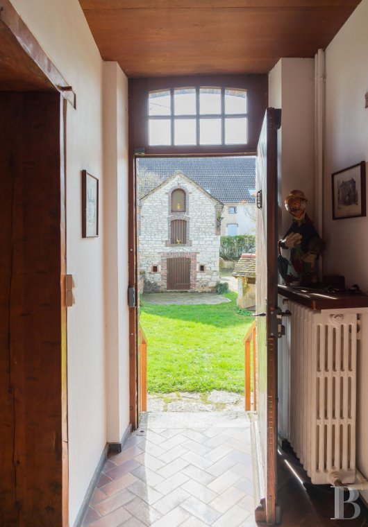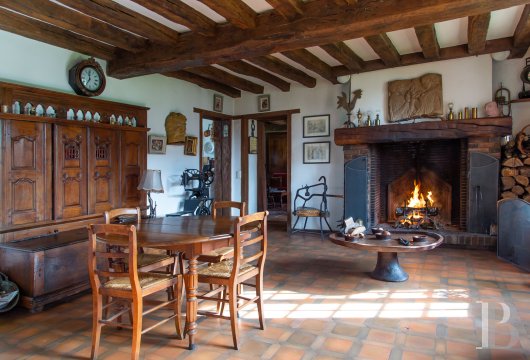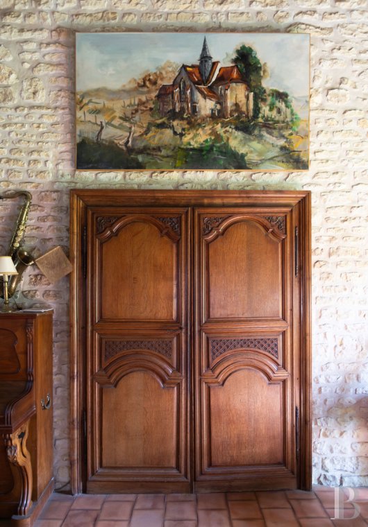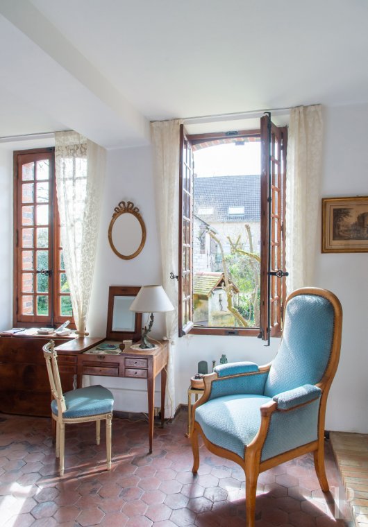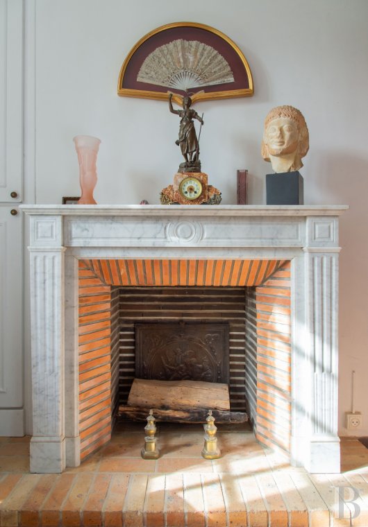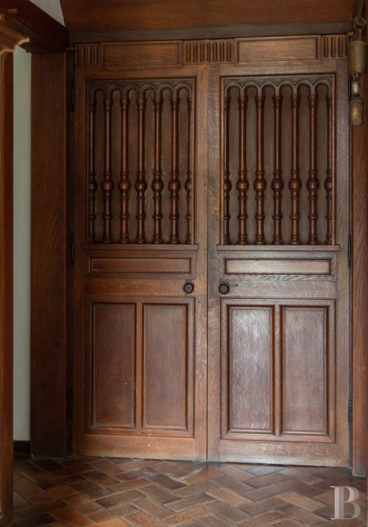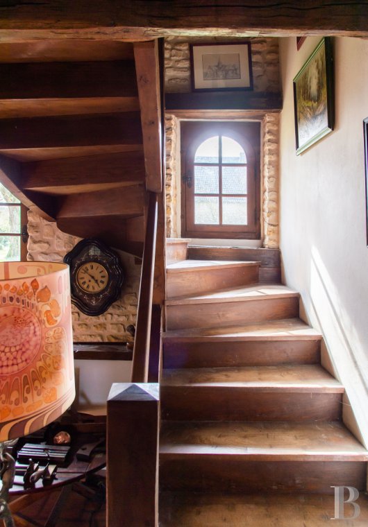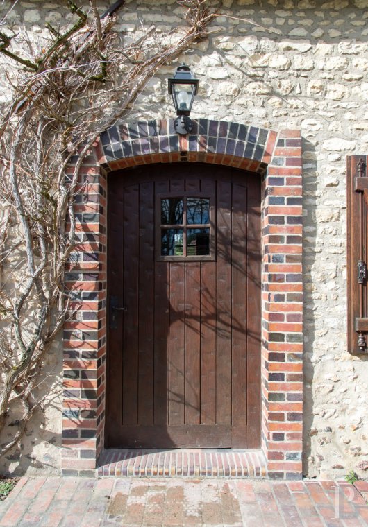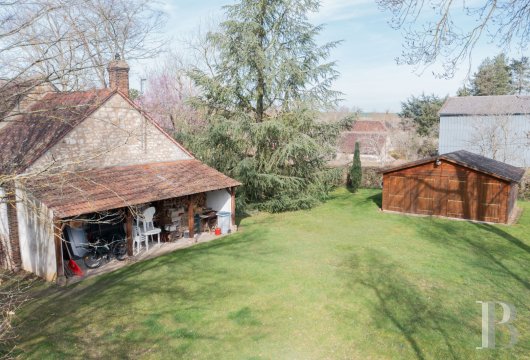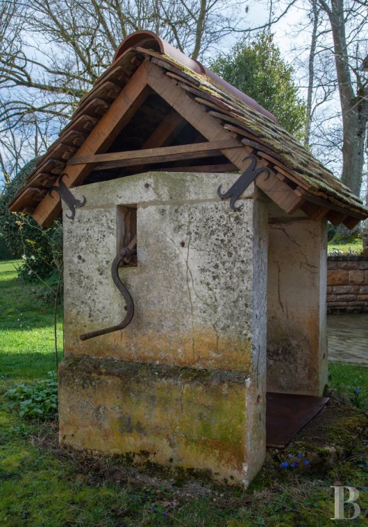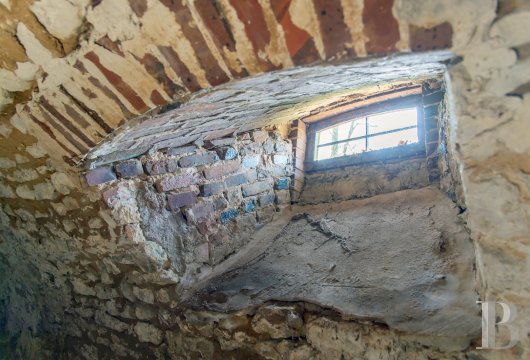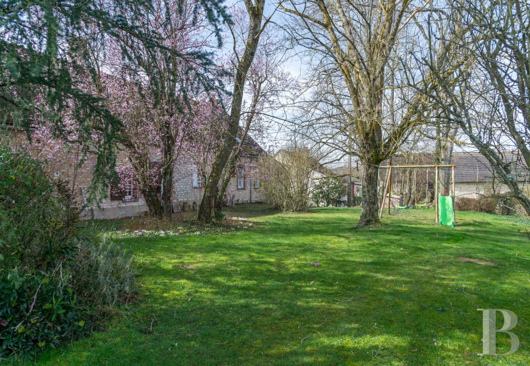Location
The property lies in a small village with around 370 inhabitants, not far from shops and amenities for everyday needs. The quaint village has a 15th-century church that characterises it. This edifice, a source of pride for the villagers, was remodelled several times over the centuries, partly because of Huguenot rebellions. The village has a vibrant cultural life and hosts many events throughout the year, including exhibitions, concerts and hikes. It is only 10 minutes away from a renowned market held on Saturday mornings. And you can reach a train station in 15 minutes. From there, you can get to Paris in 1 hour and 10 minutes by rail.
Description
The main house
The ground floor
The entrance hall has a floor of ceramic tiles laid in a herringbone pattern. Here your gaze is drawn to a pair of old confessional doors at one end of the hallway. Beyond them, there are two staircases: one is made of stone and leads down to the cellars and the other is made of wood and leads upstairs. The hall connects to a large bedroom filled with natural light from two windows that look out at the lush surroundings and the outbuildings that stand nearby. This bedroom features a marble fireplace with an open hearth of brickwork. The white tone of its finely sculpted marble mantel with mouldings contrasts with the red brickwork of its flared firebox. Old terracotta tiles adorn the bedroom’s floor. At the end of the entrance hall, there is a bathroom that is entirely tiled. A window bathes it in natural light. There is also a separate lavatory. The hallway also connects to a kitchen fitted with cupboards. From here, a door leads to the back of the house. Next, there is a dining room. Exposed beams run across its ceiling and its floor is adorned with terracotta tiles. An open hearth heats up the room. This dining room has a unique feature: on one of its walls, the authentic face of a traditional Breton box-bed is used as a serving hatch. Beyond this room, there is an extensive dual-aspect lounge with a ceiling height over six metres. Here timber blends with stone: a whole wall section of limestone with pointing brings out a Louis XIV style double door that connects straight to the old barn, which is now a workshop. A beam of solid oak runs across the room. The lounge leads to a spacious workshop, which houses the condensing oil boiler. Above it there is a loft that could be converted. This ground floor has authentic charm and warmth in its French windows, exposed beams, arched windows and wooden spiral staircase leading upstairs.
The upstairs
This first floor is a converted loft space. A mezzanine looks down at the lounge. Its sloping white ceilings bring out the oak beams of the roof with their truss and braces. A timber balustrade edges the mezzanine. An office currently takes up this mezzanine. It connects to a bedroom with a floor of terracotta tiles. A double door leads to a staircase that takes you down to the entrance hall on the ground floor. Other bedrooms could be created in this generous upper space.
The basement
There are two stone cellars in the house’s basement. They are large and vaulted with gravelled floors. They have niches that once housed natural vents.
The guesthouse
One of the guesthouse’s upstairs windows is fitted with a guardrail that comes from an old fort. The entrance door has a little window in it. A terracotta path underlines the facade.
The ground floor
A small entrance hall connects to a shower room with a lavatory and a spacious bedroom with reversible air conditioning. White walls bring out a floor of terracotta tiling and an exposed beam of solid oak that runs across the room. On the other side, there is a lounge with a brick bread oven that was long used. The room is a warm, inviting space where stone and timber blend together like in the main house. A straight wooden staircase leads up to the first floor.
The upstairs
This level has sloping attic ceilings. Up here there are two bedrooms with exposed ceiling beams. The walls are partly covered with fabric or tiles or are plain and even.
The outbuildings
A small building with a gable roof of local tiles stands opposite the decorative well. This structure is now used as a storehouse. An extra bedroom could easily be created inside it. Its has a ceiling height of four metres and a floor area of around 15m². Arched windows fill the interior with natural light. A carport adjoins the main house at one end of it. On the grounds behind the house there is a closed garage with a floor area of around 30m². It is made entirely of timber. Two vehicles can be parked inside it.
The grounds
The grounds surround the buildings. Trees of various species dot this wonderful outdoor space. In the summer, wisteria grows up the facade of the main house. Several varieties of fragrant plants grow in flowerbeds around the lawn. Many old roses embellish the property. Neatly trimmed box shrubs stand beside hazelnut trees, quince trees and Douglas firs. You also find other species of trees here, including hornbeams, oaks, birches, maples and gleditsia. Many lilacs add touches of colour to this harmonious haven of greenery. Lastly, there is a small vegetable patch with herbs growing in it, as well as a track for more discreet exits from the property.
Our opinion
This property is a rare gem. The arrangement of buildings and their interior layouts are absolutely delightful. Their unique architectural features are surprising and remarkable – they are emblematic of the traditional architecture of Burgundy’s Puisaye-Forterre area. This spot is ideally located: it is not far from Paris, it can be easily reached and gourmets can enjoy fine food and drink near the village. The complex is harmonious. The buildings blend stone with colourful brickwork and small Burgundy roof tiles. The structures stand around a courtyard. Some of them date further back than the 18th century. They are all characterful yet elegantly understated.
460 000 €
Fees at the Vendor’s expense
Reference 518664
| Land registry surface area | 3161 m² |
| Main building floor area | 181 m² |
| Number of bedrooms | 5 |
| Outbuildings floor area | 147 m² |
| including refurbished area | 328 m² |
French Energy Performance Diagnosis
NB: The above information is not only the result of our visit to the property; it is also based on information provided by the current owner. It is by no means comprehensive or strictly accurate especially where surface areas and construction dates are concerned. We cannot, therefore, be held liable for any misrepresentation.


