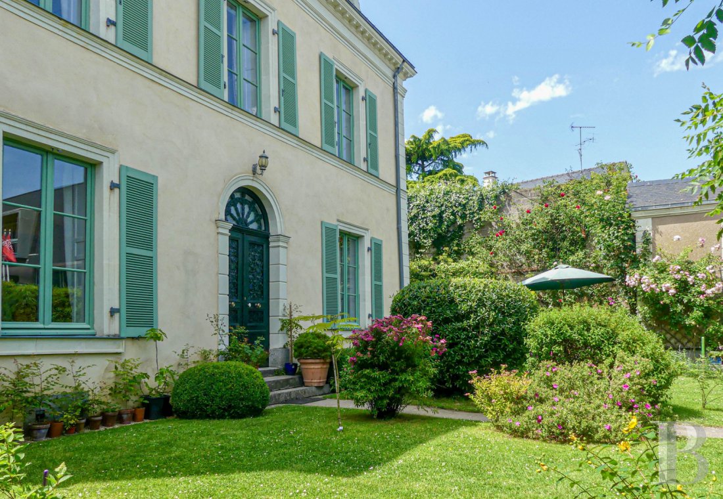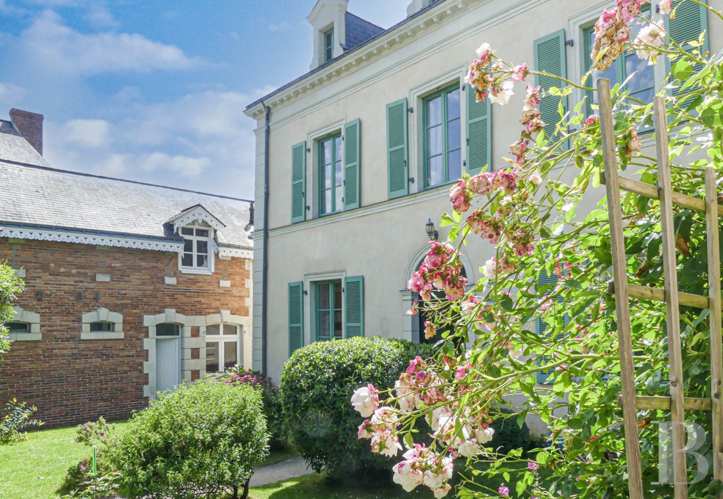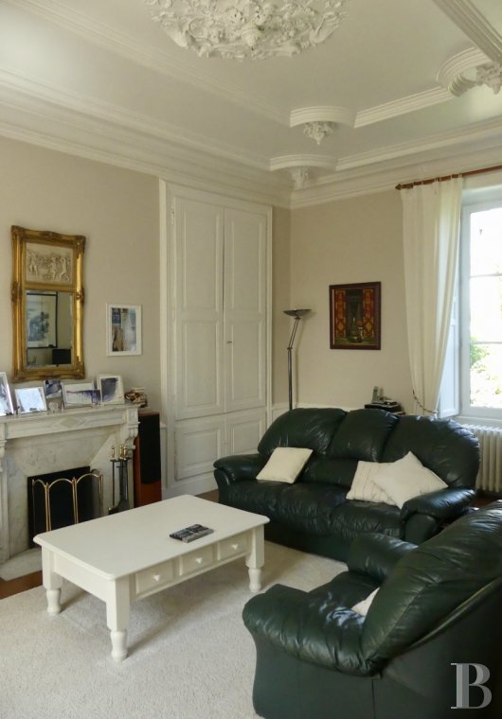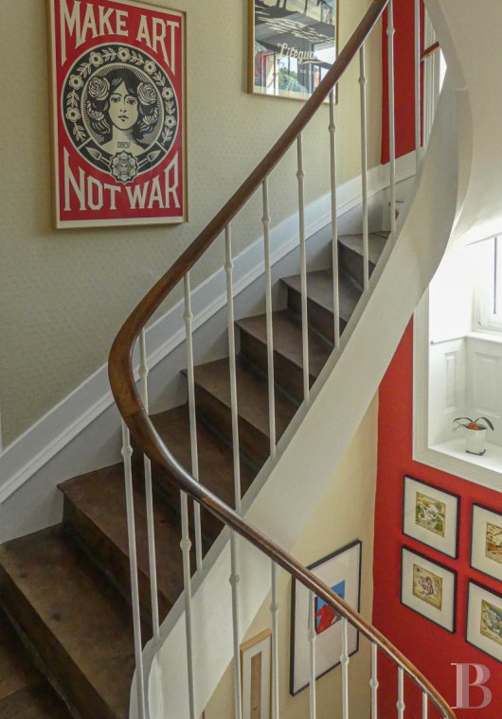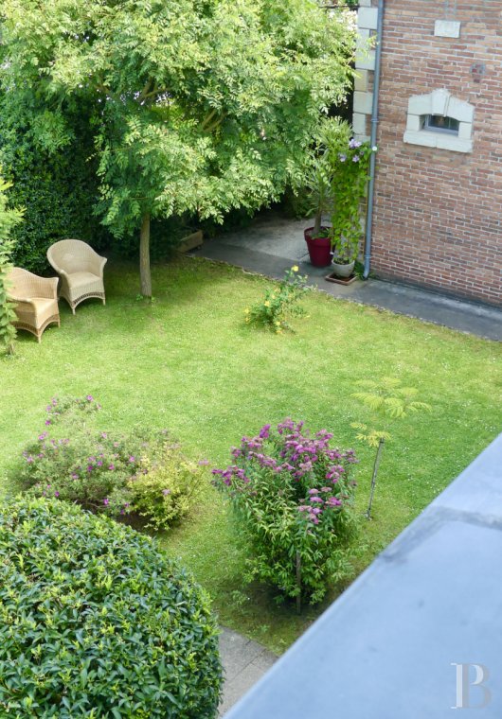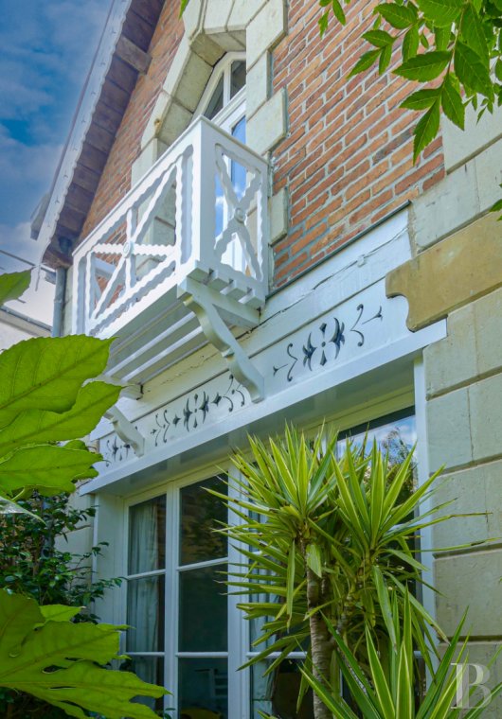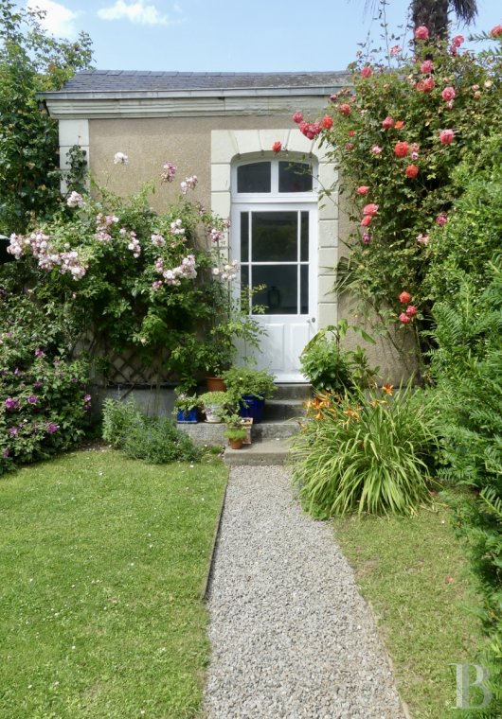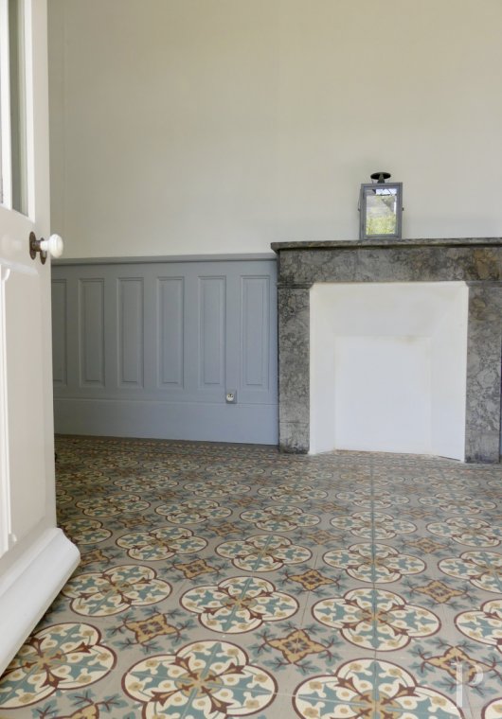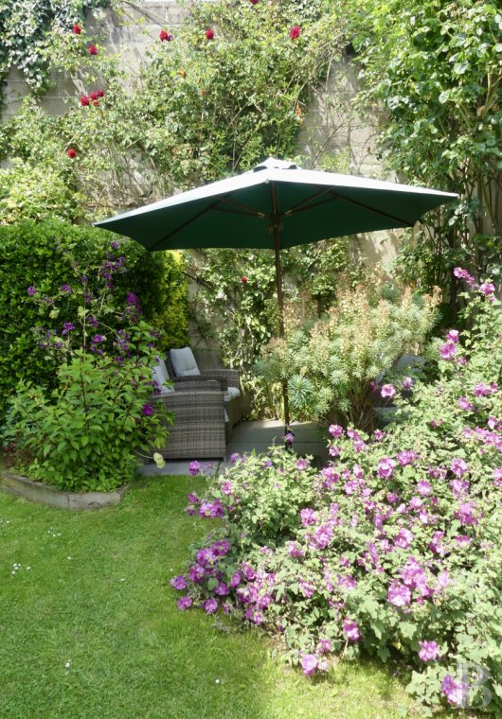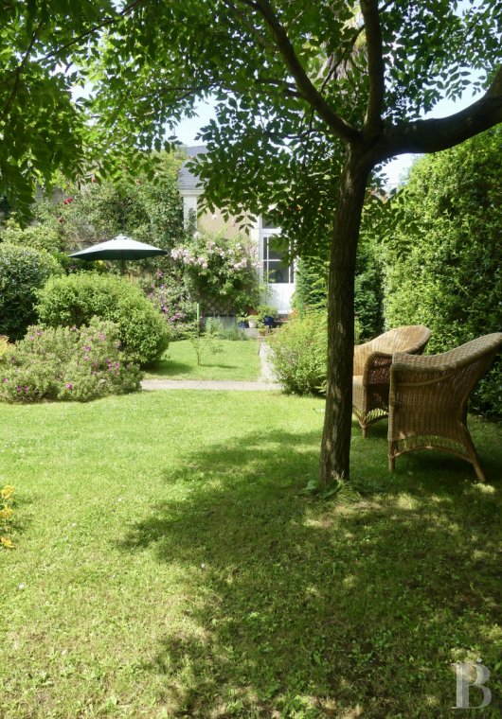Location
This house stands in a little town famous for its racecourse and its chateau, dubbed “Mayenne’s little Versailles”. Local shops as well as primary and secondary schools are within walking distance from the house. The town has an outstanding covered market with several half-timbered houses, two old salt lofts and a Benedictine priory. Laval TGV train station, with its 1¾-hour links to Paris, is 30 km away. Another town less than 20 km away has all shops and amenities such as sixth form colleges, a hospital, a large weekly market and a cultural centre. The towns of Angers and Rennes are 70 km away.
Description
The house
This square building spans three levels, one of which is under the rafters, and comprises a cellar. Its Mansard-style slate roof features three dormers on the main facade. Freestone has been used for the surrounds framing the openings, the quoins, the modillion cornice and the dormers. All the windows are enhanced with slatted shutters.
The ground floor
The entrance hall, with black and white sandstone tiles, laid in a chessboard pattern, and a moulded ceiling, provides access via large double doors to a lounge and a kitchen-dining room as well as a stairway and a hall area. The lounge, with its straight strip parquet flooring, has a ceiling embellished with decorative moulded plaster. On either side of a marble fireplace with insert are two large, inward-opening doors, concealing cupboards and access to a shower room, with a toilet. The fitted kitchen-dining room is laid out in a contemporary manner and includes a central unit. With its herringbone pattern parquet flooring and its marble fireplace, it still has its original appearance. The lounge, the kitchen-dining room and the entrance hall are lined with wainscoting. The hall area leads to a bedroom, with its study area and its shower room, with a toilet. The floor in this section is laid with old terracotta tiles. Two glazed doors in this bedroom give access to small courtyards going around the house.
The first floor
The quarter-turning, oak wood stairway goes up to a hall area providing access to three bedrooms and a fourth smaller one. The main bedroom communicates with a bathroom and a toilet. A dressing room adjoins the guest bedroom. The floors are laid with strip pattern parquet flooring throughout this level and the walls are enhanced with wainscoting. The ceiling in one of the bedrooms features a floral, stucco frieze.
The second floor
The top floor, laid out under the rafters, has old terracotta floor tiles and is illuminated by three dormers. This level is insulated and already has water, electricity and heating laid on.
The outbuildings
The outbuildings comprise three buildings. The first, spanning two levels with one under the rafters, has been converted into a laundry room and a workshop. It has a brick facade, with freestone surrounds framing the openings. The gable, slate roof is enhanced with decorative lambrequins. One of the gable walls features a wide French window, opening on to a balcony, with cross-brace railings. This building, very near to the main building, spans a surface area of approx. 100 m². The second is a pavilion, with a gable, slate roof, one of the gables of which is adorned with a moulded, freestone pediment. Currently in use as a study, this room spans approx. 10 m² and has old cement floor tiles, a marble fireplace and wainscoting. A shed behind the house is used as a woodstore.
Our opinion
This elegant, middle-class house has been immaculately kept by its successive owners since the late 19th century. Cleverly brought in line with modern-day requirements, the welcoming interior is extremely comfortable. Amongst the spacious, well laid out living rooms, numerous original decorative features provide the additional character specific to large family homes. The future owners of these premises could also use the property’s main outbuilding to develop a tourist or artistic activity or to create offices for a self-employed professional. The verdant, flower-filled garden, away from the street, provides a very pleasant place in which to relax as well as a clearly delimited playing area for children.
419 000 €
Fees at the Vendor’s expense
Reference 564523
| Land registry surface area | 482 m² |
| Main building floor area | 170 m² |
| Number of bedrooms | 5 |
| Outbuildings floor area | 110 m² |
French Energy Performance Diagnosis
NB: The above information is not only the result of our visit to the property; it is also based on information provided by the current owner. It is by no means comprehensive or strictly accurate especially where surface areas and construction dates are concerned. We cannot, therefore, be held liable for any misrepresentation.


