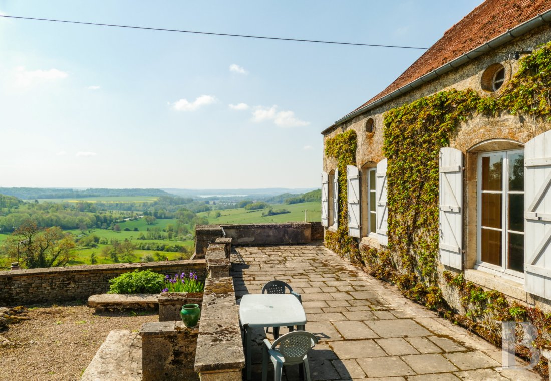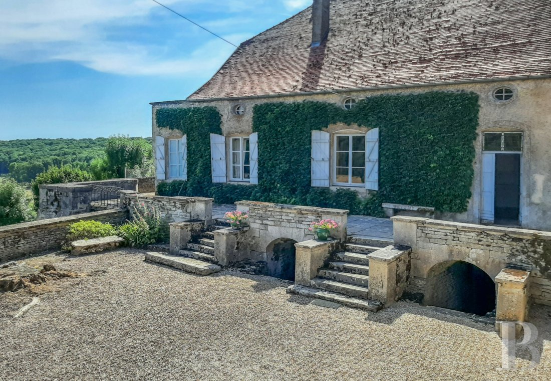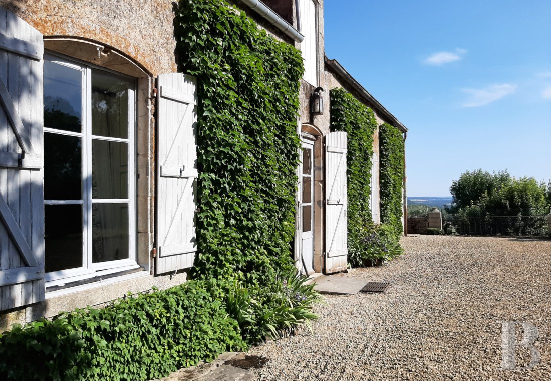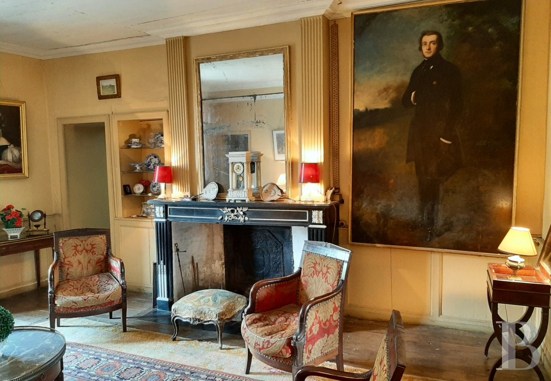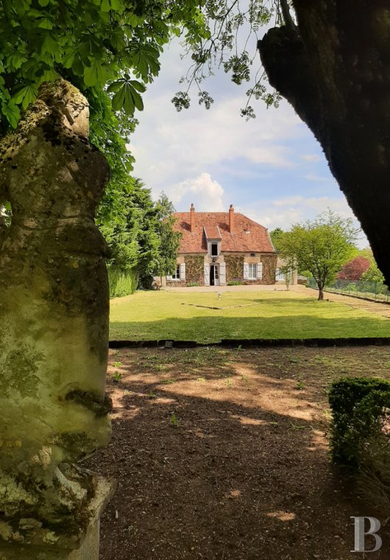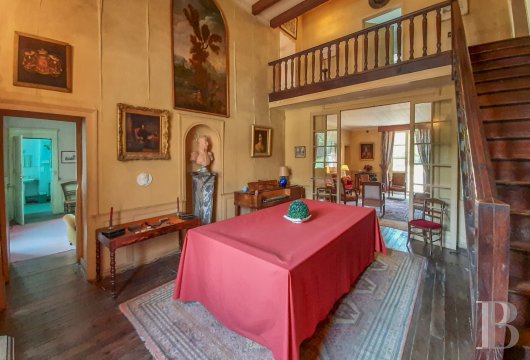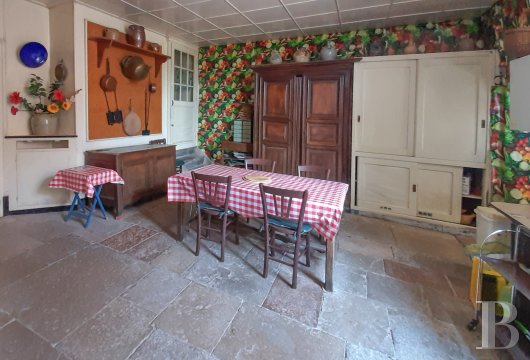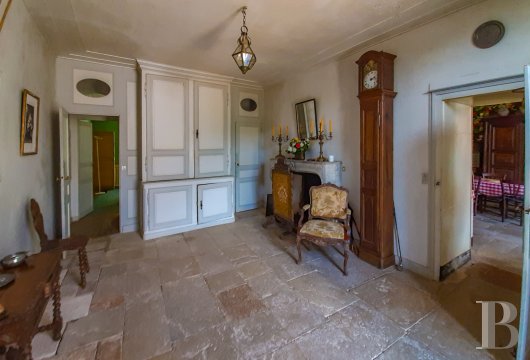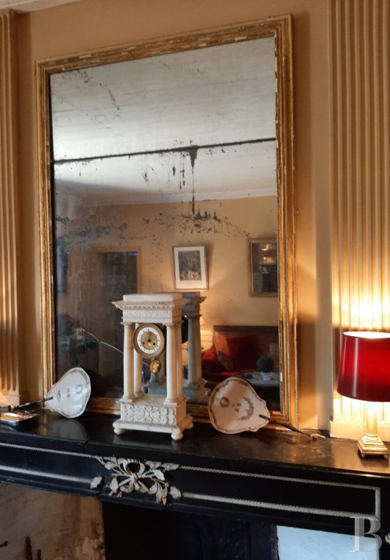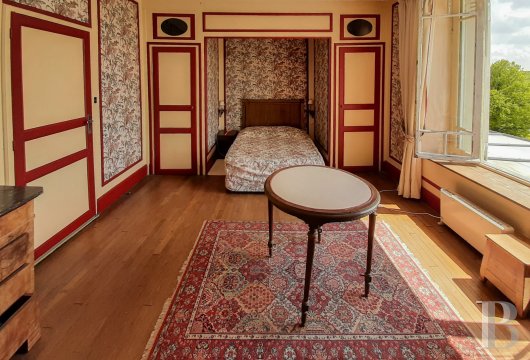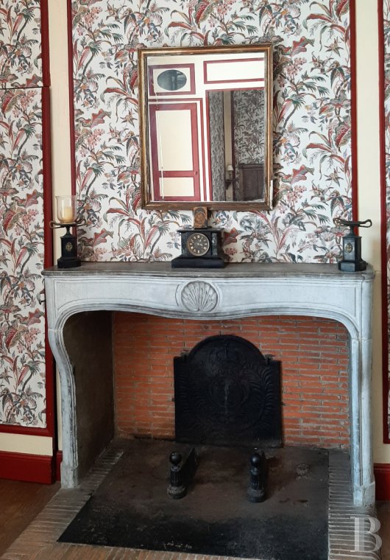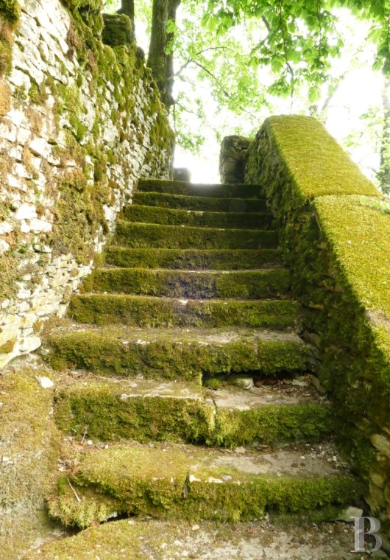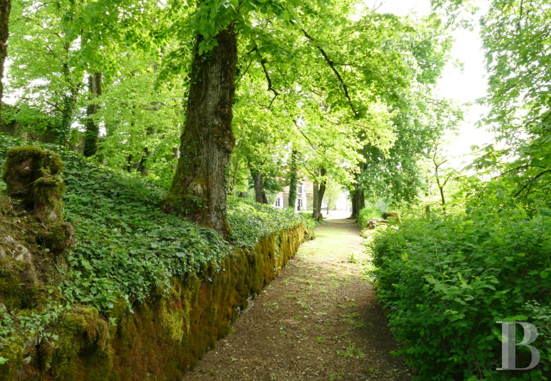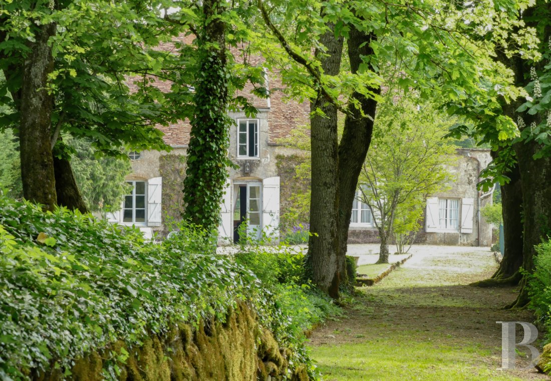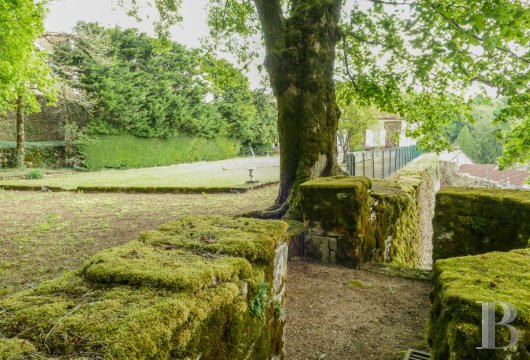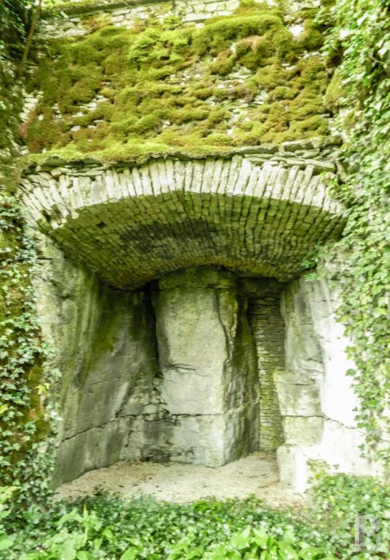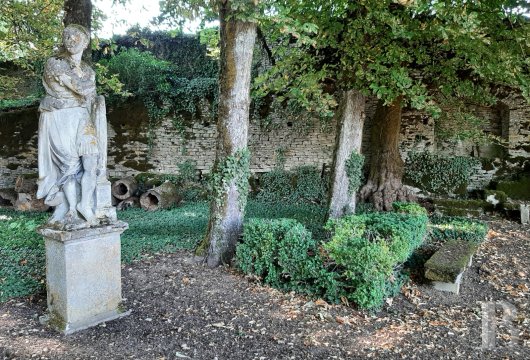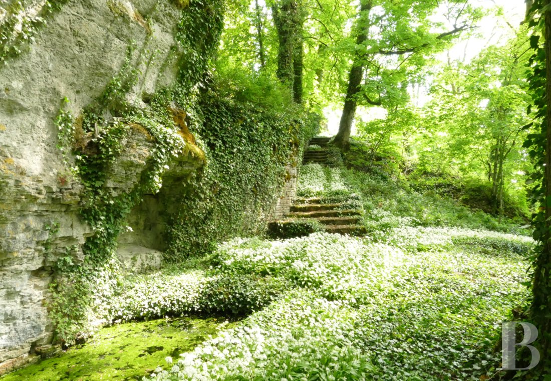and 1 ha of romantic parklands with a breathtaking view over the countryside

Location
Situated in the Haute-Marne department, north of Dijon, 6 km from the fortified town of Langres, in a village with predominantly stone buildings, this 18th century property has belonged to the same family since 1840. The origins of the village date back to a fortified castle built on the edge of the plateau to defend Langres, presumably on the site of a Roman fortress protecting the Via Agrippa between Lyon and Trier. Known as the "Petit château", the manor house is perched on a hillside overlooking the Vingeanne valley and Lake Villegusien. This vantage point unveils calm, rolling countryside and forest stretching for around twenty kilometres. The pleasant property once belonged to the canons of the important bishopric of Langres.
Very close to town, the manor's inhabitants enjoy easy access to all the essential services, shops and facilities. TER trains from Langres SNCF station connect to Paris in around 3 hours, while it only takes 1 hour to drive to Dijon via the A31 motorway.
Description
The eastern gate opens into an entrance courtyard. The manor's outbuildings are in a good state of repair and include barns, a bakehouse, garages and workshops, as well as the gardener's cottage.
To the south, the property overlooks the old village cemetery where a remarkable medieval church once stood. Torn down in the 19th century, the site now provides a viewpoint overlooking the bucolic Vingeanne valley and the artificial Villegusien lake, which covers an area of around 200 hectares and features a leisure centre. Its 7.4 km of banks and two tributaries are a haven for a multitude of birds. To the west of the manor house, there is a terraced garden with an old orchard below and remarkable parkland.
The manor house
Encircled by unparalleled scenery, it reflects the bucolic spirit of the surrounding countryside. To the east, opposite the courtyard, a paved terrace of approx. 80 m² tops the two entrances to the cellars, revealing the exceptional setting of the property. To the south, the paned windows of the bedrooms open out onto the valley. To the west, the large sitting room and a catslide wall dormer window overlook the romantic garden and wooded parklands.
The ground floor
A few steps provide access to the terrace and the main entrance. This opens onto a hallway paved with Burgundy stone and featuring a stone fireplace. The walls are clad with original wood panelling. The hall serves a kitchen with its scullery, a sitting room, a dining room and a billiard room. The kitchen, also tiled, faces the entrance courtyard and contains a Burgundy fireplace. A small scullery and a larder conveniently interconnect with the kitchen. The dining room, with its wainscoting and marble fireplace facing the garden, is next to a modest study. The large living room also features wainscoting, a straight strip parquet floor and a black marble fireplace topped by an overmantel mercury mirror. It overlooks the garden, which was once laid out in the formal French style. The living room connects to a first bedroom, a shower room, a library, a second bedroom and a shower room with toilet. The bedrooms also feature panelled walls and marble fireplaces. Finally, returning to the entrance side, a vast billiard hall, with a ceiling height of around 5.1 m, houses the wooden staircase leading up to the first floor. All these areas need to be restored.
The upstairs
This level has sloping ceilings and comprises five bedrooms, three bathrooms, two of which have bathtubs, and a storeroom. A gallery above the billiard hall serves all the rooms on this level. At the end of the corridor, a staircase leads back down to the kitchen. The storey also requires renovation.
The basement
Two vaulted corridors lead from the entrance courtyard to the vaulted cellars beneath the manor house. The first, used for storing wine, has a ceiling height reaching to 2.3 m, while the second, which could house the central heating system, rises to around 3.5 m. In the latter, a very large cistern could be installed to collect and store rainwater.
The outbuildings
Together they form an entrance courtyard, including a bakehouse with a working bread oven and an adjoining barn built into the rock. The combination of these structures provides an ideal setting for al fresco dining in the shade of the building. Next follow a woodshed abutting a single-storey garage and the caretaker's cottage, located near the entrance gate.
The bakehouse
The bakehouse sheltering the bread oven is paved with Burgundy stone and links up with the adjoining barn, which seems to have been designed for summer meals with friends in the shade of the beams, with a variety of dishes cooked in the oven.
The barn
In places, the walls are carved directly out of the limestone rock. It could house a large summer lounge or a garage for cars. It has a concrete floor and the ceiling height is around 3 m.
The woodstore
Formerly a stable, it still retains its cobbled floor and is partly carved into the limestone rock. On the upper level, resting on an impressive concrete slab, a garage provides direct access to the street that runs along the rear of the building. On the second floor, accessed via a staircase as the first, there is a vast attic space under the eaves, also with a concrete floor.
The gardener's cottage
This simple house lies alongside the outbuildings and has two rooms.
The ground floor
One single room has been divided into two spaces, a kitchen and a dining room. A small shower room with toilet completes the floor. The entire storey requires restoration.
The upstairs
Again, there is one large room with quarry floor tiles and a Burgundy stone fireplace, which could be converted into a bedroom with library. The only window reveals a sweeping panorama of the valley as far as the eye can see. A small bathroom with shower cubicle adjoins the room. Like the ground floor, the upstairs areas need to be fully restored.
The grounds
Divided into several areas, they combine different atmospheres, all in keeping with the rural character of the property. To the west of the manor house, under the gaze of a statue that has stood on its plinth since the 18th century, the walled terraced garden reveals traces of an earlier formal French-style layout featuring a geometric alignment of small paving stones. A maze of stone steps leads down to the bucolic, wooded parkland of around 1 hectare, offering a variety of different spots to discover: a grotto, a well, an icehouse, a bench and statues evoking the atmosphere of the afternoons of the Age of Enlightenment in the shade of the great ash trees. Finally, at the very bottom of the hillside, an orchard borders the park.
Our opinion
It is easy to understand why this site appealed to the People of the Enlightenment, given the impressive scale of the landscape stretching from east to west. The wooded park with its maze of stone steps, the garden and its statue form a lush introduction to the manor house and its outbuildings. Here, the atmosphere of 18th-century Champagne, with its wine and typical architecture, still lives on. Although various parts of the property are in need of restoration, buyers can now take possession of one of the most impressive viewpoints in the region, offering a breath of fresh air and incomparable light. Finally, it should be noted that the gardener's cottage has all the qualities of a stopover gîte or B&B on the road to the south of France.
450 000 €
Fees at the Vendor’s expense
Reference 198572
| Land registry surface area | 10000 m2 |
| Main building surface area | 338 m2 |
| Number of bedrooms | 5 |
| Outbuilding surface area | 173 m2 |
NB: The above information is not only the result of our visit to the property; it is also based on information provided by the current owner. It is by no means comprehensive or strictly accurate especially where surface areas and construction dates are concerned. We cannot, therefore, be held liable for any misrepresentation.

