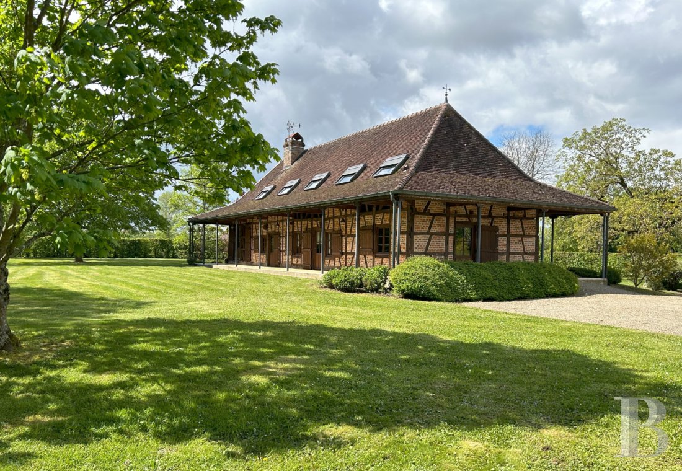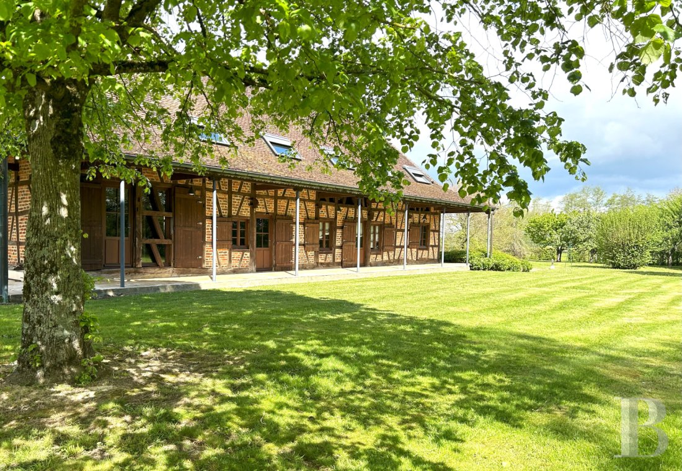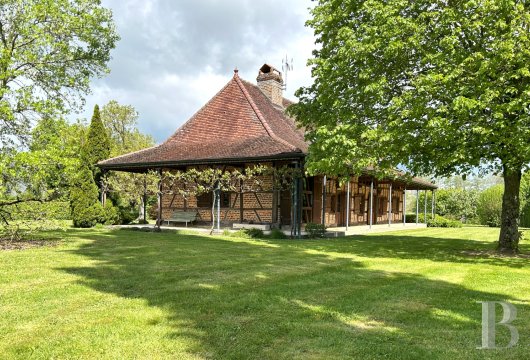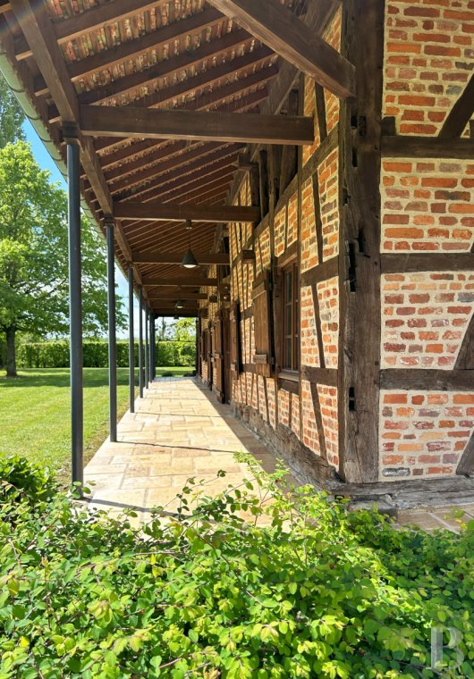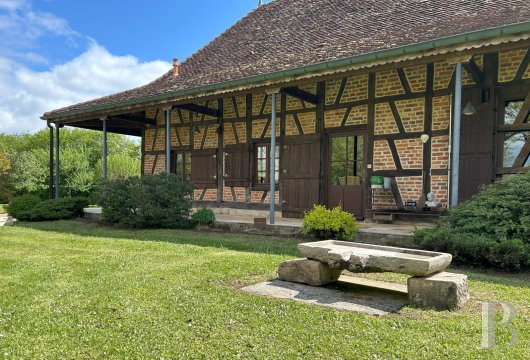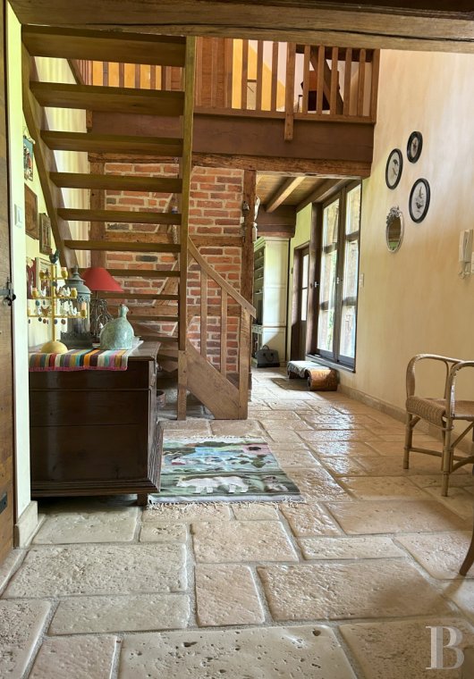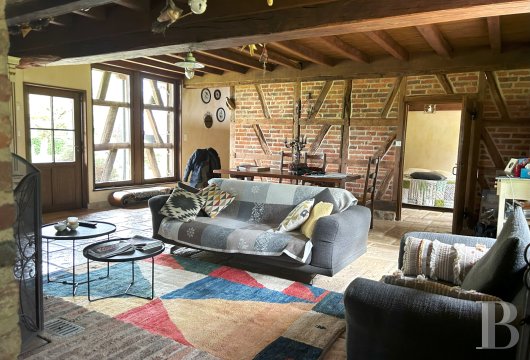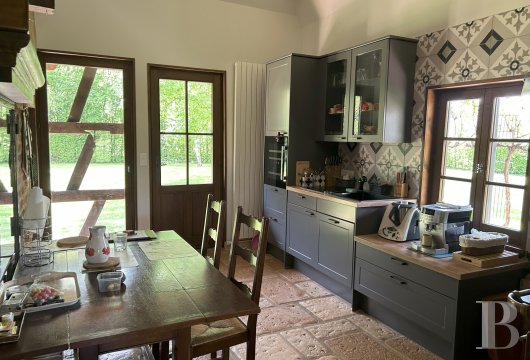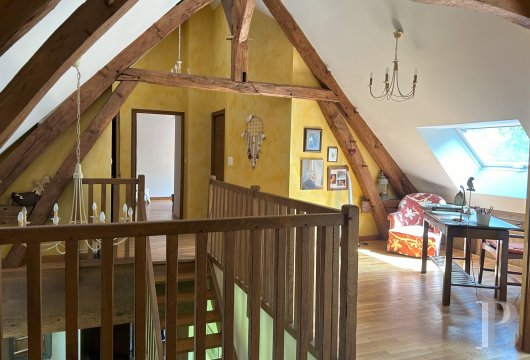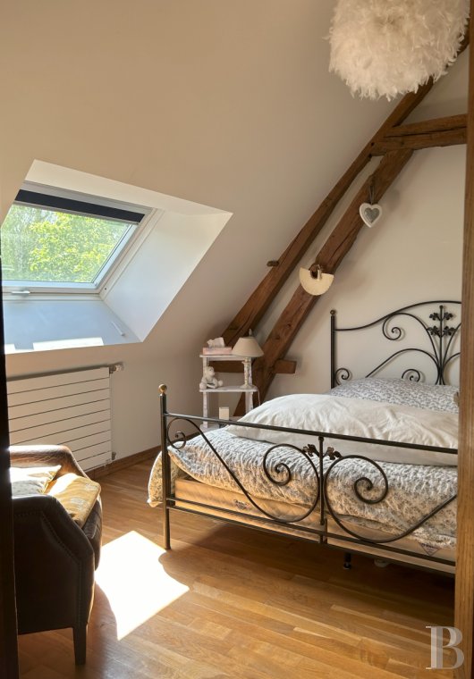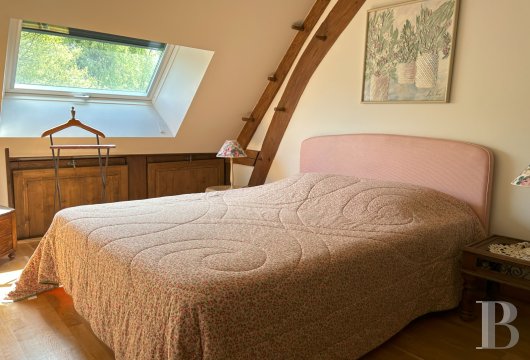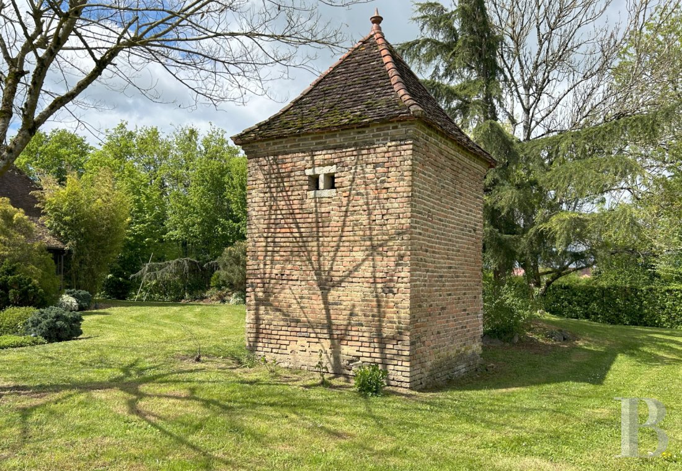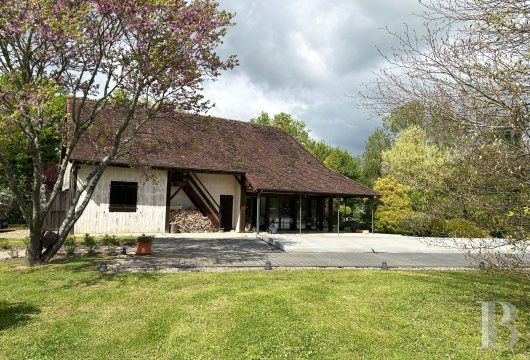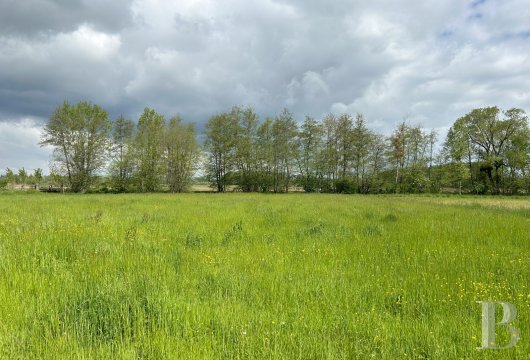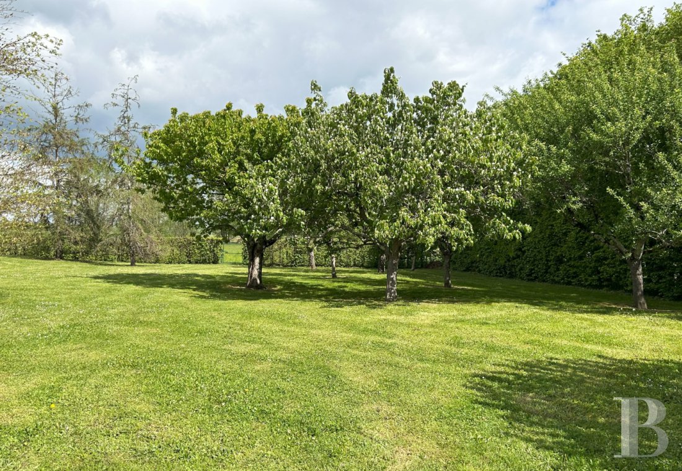Location
Situated between Burgundy and Franche-Comté, at the crossroads of the main regional capitals, the house is easily accessed via the A39 motorway, whose junction is just 10 minutes away. As a result, it takes 1 hour 10 minutes to get to Dijon, and 1 hour 30 minutes to Lyon and Besançon. Geneva and Lausanne are a 2-hour drive away. The closest shops can be accessed in 10 minutes, and the towns of Louhans and Lons-le-Saunier are also nearby.
Between the foothills of the Jura mountains to the east and the banks of the Saône to the west, Burgundy's Bresse region features a plain traversed by streams and ponds, dotted with scattered rural dwellings built of brick, wood or sometimes white stone and topped with steep roofs.
Description
The Bresse house
Adopting the traditional style of local architecture, the timber-framed brick walls are topped by a converted attic with an impressive hipped oak roof structure clad with flat tiles. The projecting eaves protect the facades and cover a flagstone-paved surround offering easy circulation around the building. All the main structural work and the finishings have been completely renovated and rigorously maintained and are now in excellent condition.
The ground floor
In the centre of the building, an entrance hall with a lavatory leads to the various rooms in the house, all of which have stone slab flooring. The vast, full-width living room of around 43m² leads on to an open-plan fitted kitchen facing south, separated by an impressive open fireplace. Next follows a scullery containing the technical equipment. This level also comprises a suite with bedroom and bathroom to the east, and a utility room to the north used as a boiler room and laundry room.
The upstairs
From the entrance hall, an oak staircase leads up to a large landing with a lavatory and storage space. Illuminated by five large east-facing skylights, this level features solid oak flooring throughout and exposed roof timbers. There are three bedrooms with fitted wardrobes and a shower room.
The outbuildings
At the entrance to the property, there is a structure that was completely rebuilt on top of old foundations. It houses a garage for two vehicles, a summer kitchen opening onto the swimming pool, a shower with lavatory and a utility room. Upstairs, there is a room that could be used as a study or bedroom. The generous 12x5m pool, with active oxygen clean water system, features a whirlpool and a counter current lap pool, all protected by a rigid electric cover. Within the parkland, there is an old brick dovecote used as a storage shed.
The grounds
With a surface area of one hectare, it is divided into wooded parkland of around 6,400m² and a meadow bordered by the river of around 3,600m². The park is accessed through an automatic wrought iron gate and entirely enclosed by wire fencing and hornbeam hedges. Composed of mature ornamental trees and flowerbeds, it beautifully surrounds and protects the buildings. The grounds also include a small orchard.
Our opinion
It is hard to imagine the rough and tumble of bygone days in this unchanging, immaculately kept property. After 27 years, the quality of the renovation is still very much perceptible: timeless, consistent, and tasteful enough to be felt rather than simply seen. This former farmhouse with its traditional architecture is now a comfortable residence for those who wish to live discreetly and peacefully sheltered from prying eyes.
690 000 €
Fees at the Vendor’s expense
Reference 646020
| Land registry surface area | 1 ha 1 a 82 ca |
| Main building floor area | 187 m² |
| Number of bedrooms | 4 |
| Outbuildings floor area | 100 m² |
French Energy Performance Diagnosis
NB: The above information is not only the result of our visit to the property; it is also based on information provided by the current owner. It is by no means comprehensive or strictly accurate especially where surface areas and construction dates are concerned. We cannot, therefore, be held liable for any misrepresentation.


