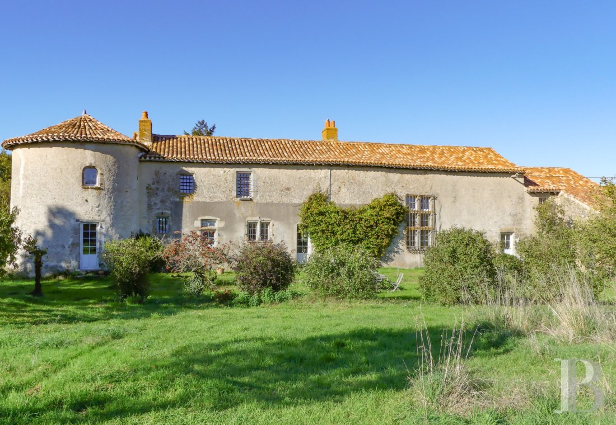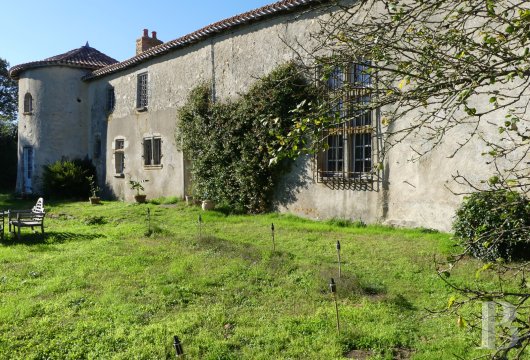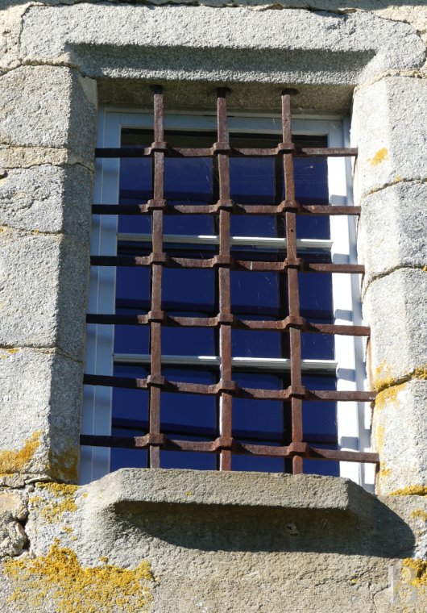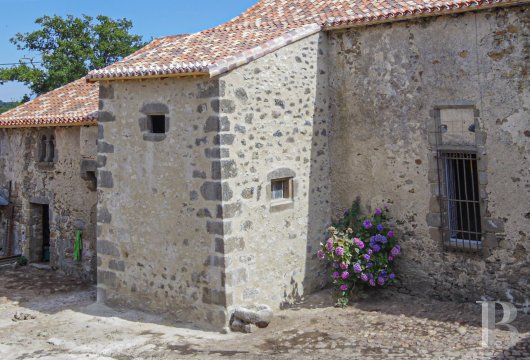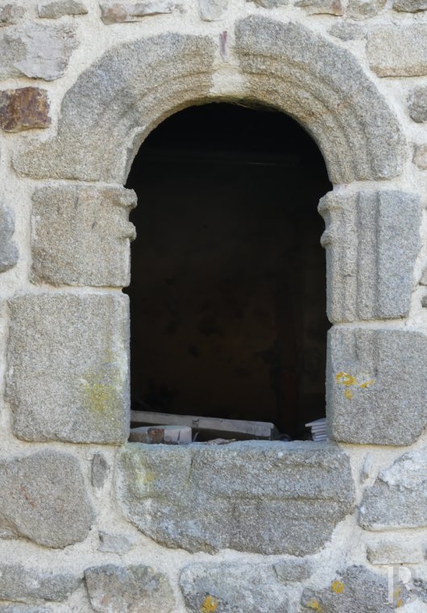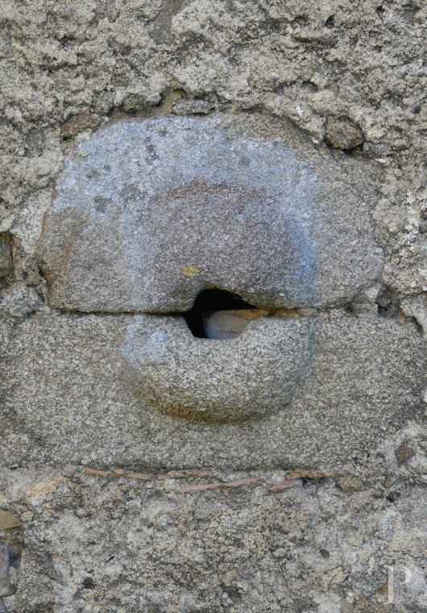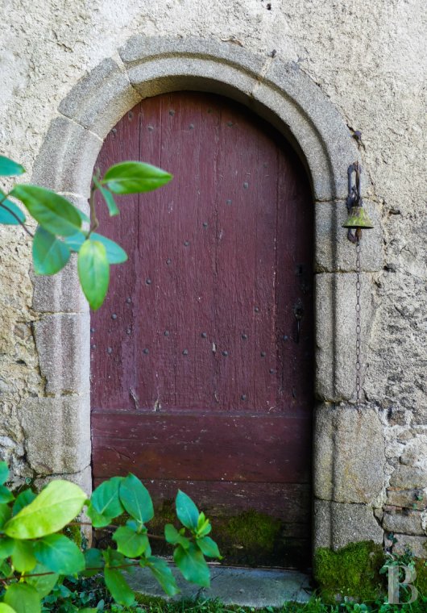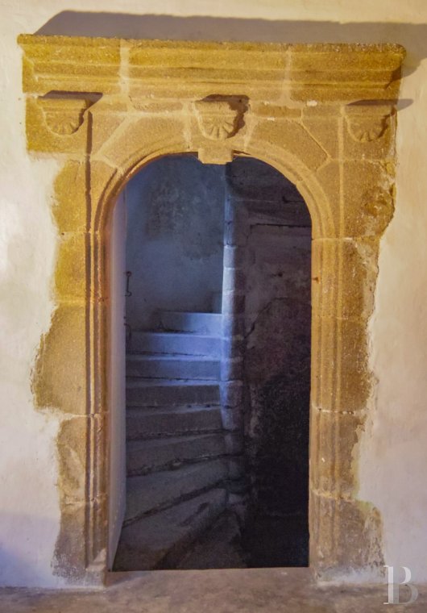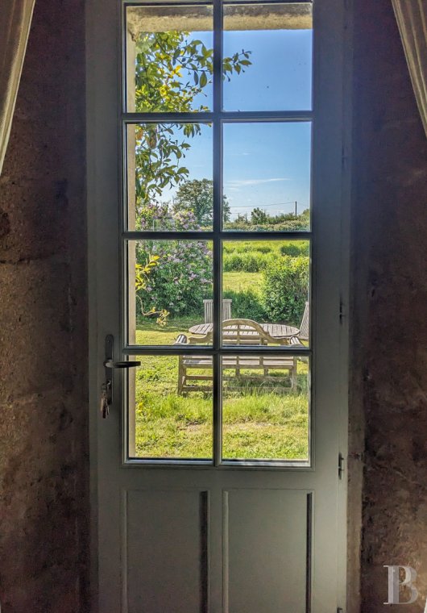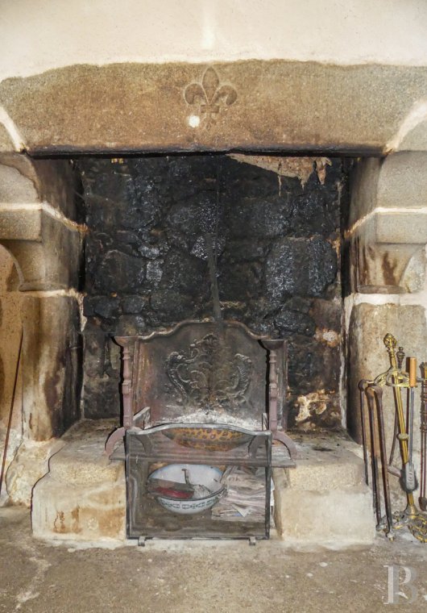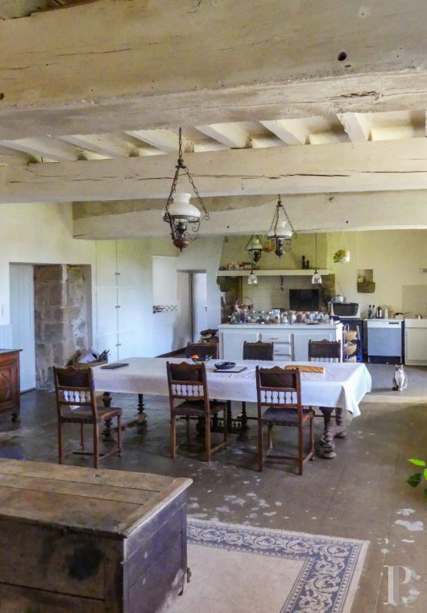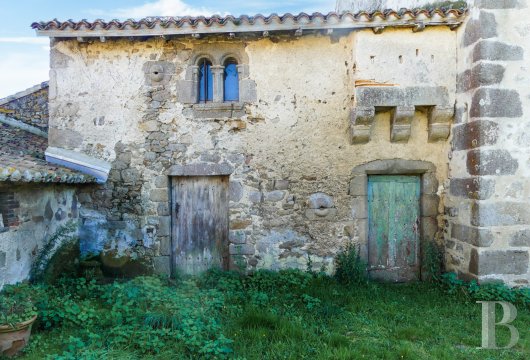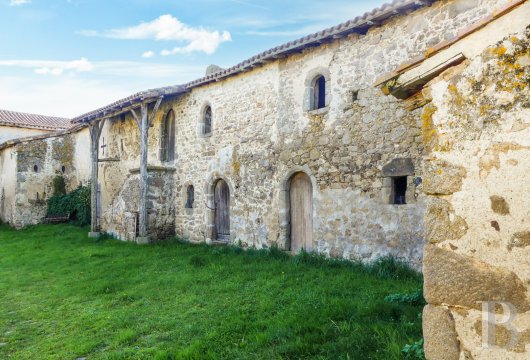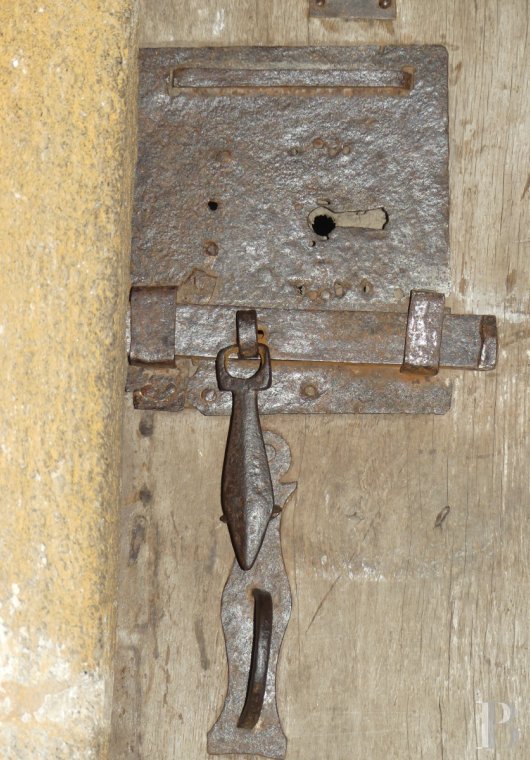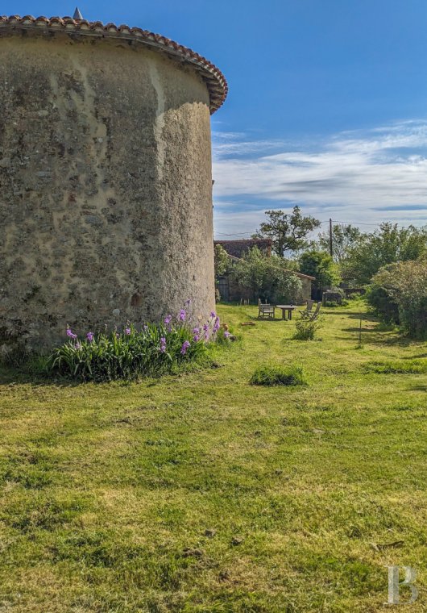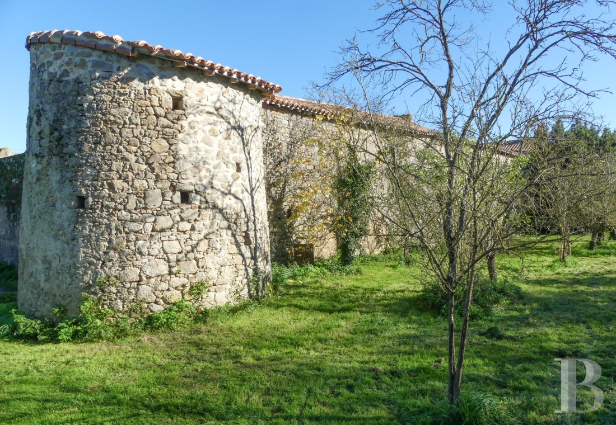Location
The best way to describe the north of the Deux-Sèvres area would be as wooded landscape and it is not a misnomer: hedges and trees harmoniously grace the undulating countryside with its sometimes-far-reaching views. The local economy is booming, starting with agriculture and social unrest is an exotic concept in the area. Nearby Bressuire and its population of 20,000 is the second biggest town in the area, with good links to Nantes by dual carriageway in little more than an hour. Niort is even closer.
Description
The utmost care has been undertaken to consolidate, without altering, a settlement that became a farm.
Two monumental fireplaces on the ground floor set the tone of the rooms they occupy: the kitchen/dining room and lounge. One of them leads to an office/library (on the ground floor of one of the round towers) and a shower room. On the upper floor, in the southern wing and western wing, there is a second lounge and four bedrooms of varying size.
Many of the double-glazed oakwood windows are new and protected by grating dating from several centuries ago.
The electrical installation was renovated ten years ago. The residence has gas central heating and the sewage system is compliant with modern standards.
The courtyard is surrounded by approximately 500 m² of buildings which can be used as they are or converted. These outbuildings form a courtyard that was once fortified and now enjoys privacy: a large barn/hangar, plus former byres, stables, bakery and kitchen. All the roofs have been recently renovated.
The residence
It definitely dates back to the 15th century, possibly to the 13th century. In the 16th century, its fortifications were reinforced, with rare models of canon openings and grating on windows, some of which are still present. There are also arrow slits as well as traces of the drawbridge and portcullis around the carriage and pedestrian gates.
In the 17th century, renovations took place, as shown by the poplar wood slatted ceilings in the upstairs lounge and fixed to the sculpted roof frame in the main lounge downstairs. The spiral staircase also probably dates back to this same era.
Overall, the residence is one of the rare houses to have been spared by the Infernal Columns, in 1793, during the War in the Vendée, much of which took place in the woodland of the Bressuire area.
After 1850, the western wing was destroyed and replaced by byres and a barn, plus the moat was filled in. The southern tower, which is visible on the land registry established in the Napoleonic era, also disappeared.
The ground floor
The region’s granite stone has pride of place, as can be seen on the arch of the entrance door. A small entrance hall, off which there is a storeroom, leads to the very first large room of the house, whose plentiful space is occupied by a dining room and kitchen. The mantelpiece of the monumental fireplace - naturally made of granite - bears a relief carving of a fleur-de-lys. Facing to the south, there is a door into the garden, plus three small windows. The room is bathed in light thanks to two further windows, one to the north looking onto the courtyard and the other to the west. The ceiling joists are supported by huge cross beams. At the end of the room, a library/office is located in the intimacy of the round southwestern tower. The current shower room can be reached from this large room. The lounge is just as large and boasts a higher ceiling, reminiscent of a chapel, with the scale set by its monumental fireplace. It is made of a granite that is different to the regionally sourced material used for the rest of the house, meaning it dates from after the 15th century. A very large mullion window with grating and two transoms faces south, as does a low door. A high and similarly old window, also with grating and with a single transom, looks out onto the courtyard. The spiral staircase stands just behind a door with a very distinctive granite frame: the slight splaying of its arch and jambs accommodates a very delicate tor, while its cornice is supported by three consoles.
The first floor
The spiral staircase, which can also be reached directly from the courtyard, climbs up to a landing that leads to a bedroom with a south-facing window with metal grating. The fireplace probably dates back to the 14th century. This section of the house is entirely independent from the rest, because another staircase, that climbs up from the entrance hall, leads to the rest of the first floor. On the landing to the right, a large, dual aspect bedroom occupies part of the western wing and is bathed in light. In spite of the insulated ceiling, the roof frame is still exposed. Opposite, a winter lounge boasts a rare poplar wood ceiling installed in the 17th century. The fireplace, with a brick fireback, is in working order. To the left stands the second level of the round southwestern tower, inside which the rooms are square. It is used as a bedroom, has a small south-facing window and boasts a terracotta tiled floor. On the other side of the winter lounge are a bedroom and a walk-in wardrobe.
The current outbuildings
For the most part, the residence itself only occupies the southern wing and part of the western wing.
At present, the outbuildings close off the sides of the quadrangle courtyard, in which there is patterned stone paving and an underground cistern. A byre with small roofs stands against the northern wall. The eastern wing was demolished in the 19th century. It was replaced with a barn/hangar that would delight a collector of classic cars and motorbikes. However, after the living quarters in the southern part, the western part of the buildings is the most interesting, with arched, granite-framed openings. The main entrance door opens into the avant-corps adjacent to the southern wing. In the centre, there is an awning above an outside flight of stairs. The inside is made up of different rooms: the first, to the north, leads to the second, levelled-off round tower with a single-slope roof; the second is a former byre; the third is the old bakery in which bread and cake overs are still visible; and the fourth boasts a fireplace with originally designed corbels. The floor of the large room upstairs, which has five windows including two arrow slits, requires renovation.
The garden
The garden runs along the western side of the quadrangle but is mostly found to the south of the buildings and is not overlooked at all. At the foot of the living quarters, a vast lawn is an invitation to joyful outside dining and celebrations, but also quiet reading and meditation.
Our opinion
This former fortified house now only defends the privacy of its occupants and a few decorative rarities. Despite many transformations throughout the centuries, the residence still has an enchanting character. The original buildings have been consolidated without any untimely innovation: history can continue to be written here on a sound footing. The wealth of different spaces available for conversion will appeal to potential new owners with ambitious plans. In an uncertain world, the surrounding nature is like a second protective enclosure.
Reference 231911
| Land registry surface area | 1 ha 28 a 23 ca |
| Main building floor area | 300 m² |
| Number of bedrooms | 4 |
| Outbuildings floor area | 500 m² |
French Energy Performance Diagnosis
NB: The above information is not only the result of our visit to the property; it is also based on information provided by the current owner. It is by no means comprehensive or strictly accurate especially where surface areas and construction dates are concerned. We cannot, therefore, be held liable for any misrepresentation.


