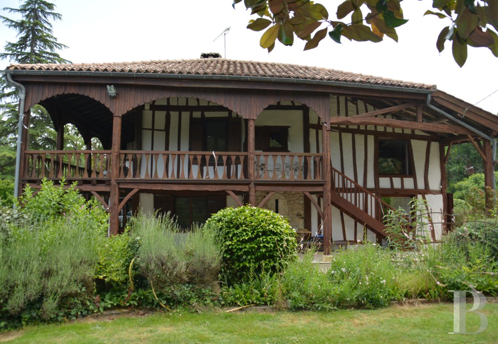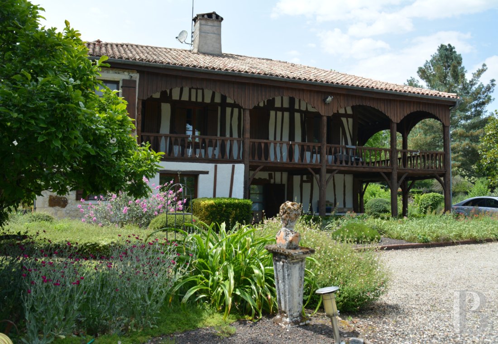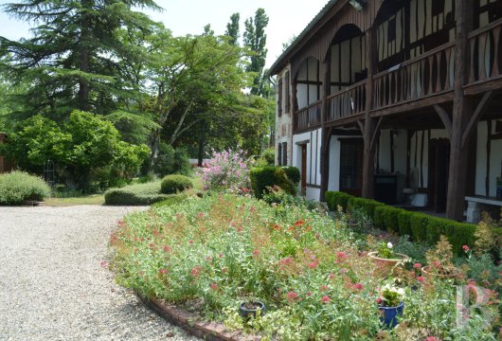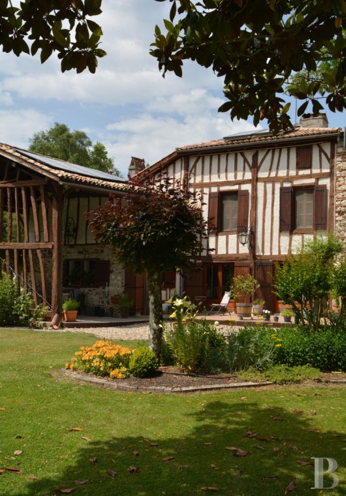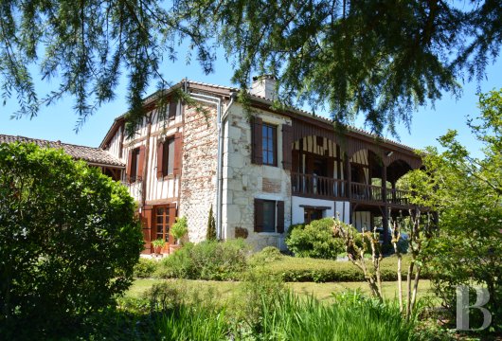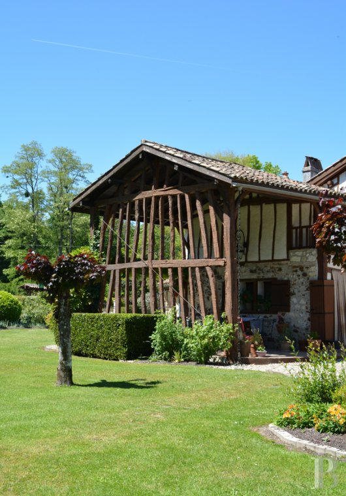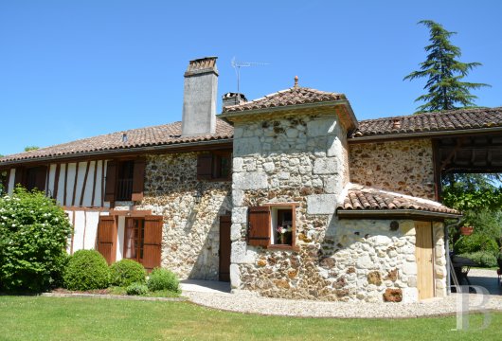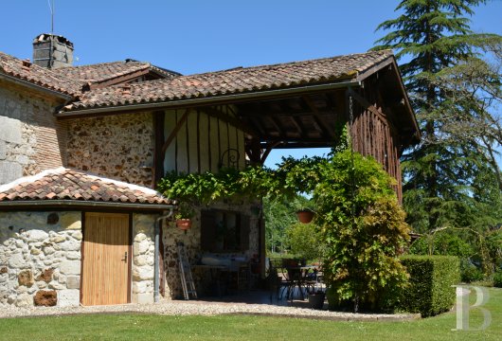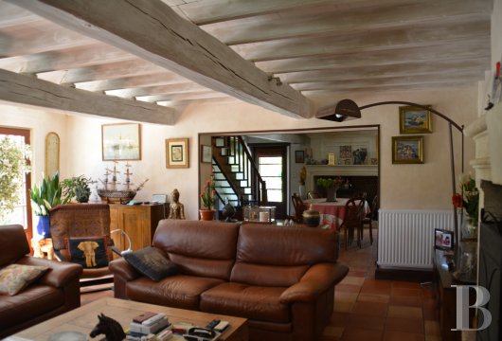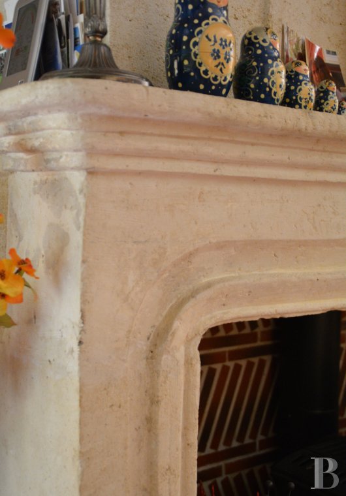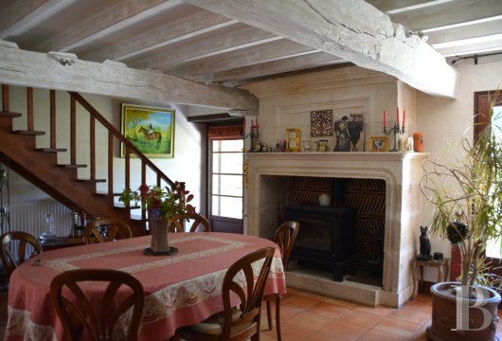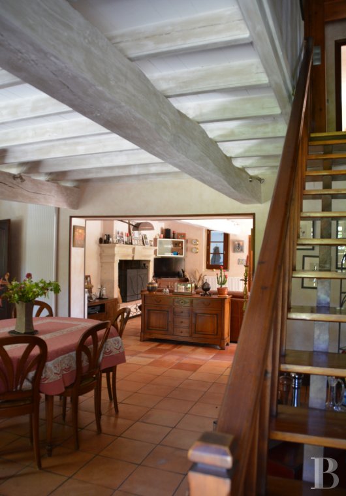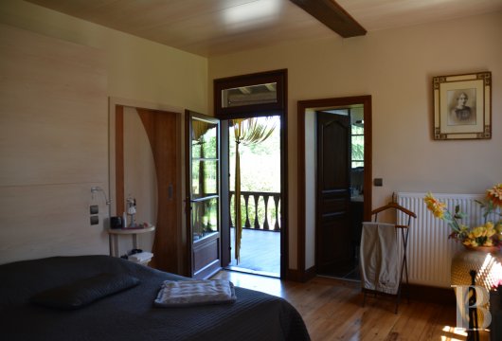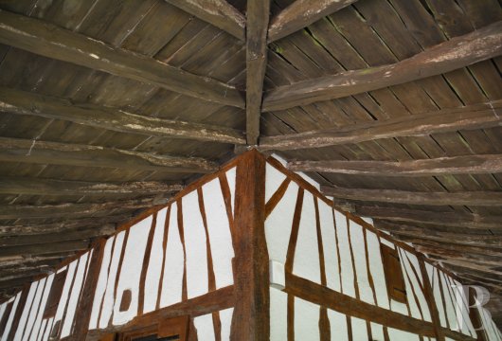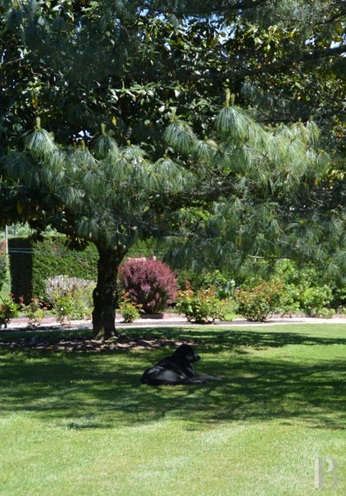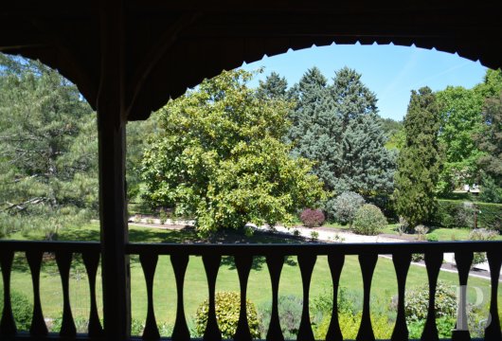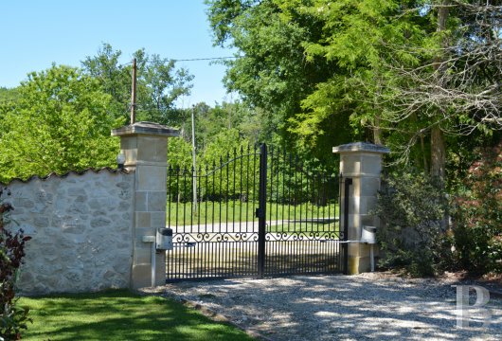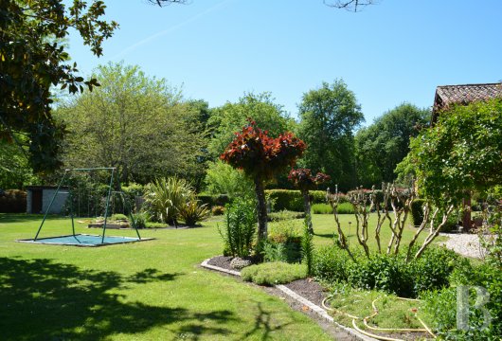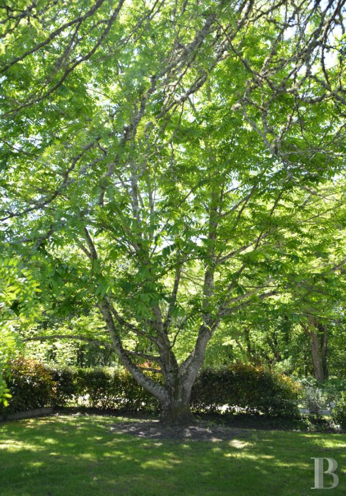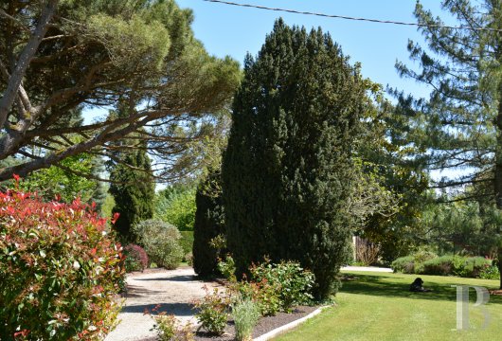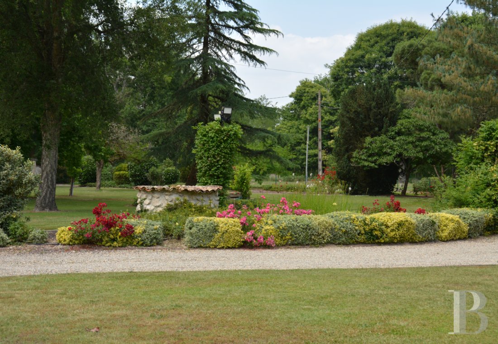Location
3 hours door-to-door from Paris via TGV train, 1½ hours from the beaches on the Atlantic coast and Arcachon Bay, an hour from Bordeaux and 2½ hours from the Pyrenean ski slopes.
Casteljaloux, a renowned spa town 7 km away, has a golf course, a casino and a large leisure park. Barely 7 minutes from small as well as large shops, a post office, health centres and the other amenities of a little provincial town, including its large market.
Where the borders of three French departments meet, there where deciduous forests alternate with the pine trees in the typical central section of the Landes-de-Gascogne Regional Natural Park, the landscape takes on a secret character, far away from everything.
Here, the lack of relief makes it possible to go for long bike rides along the forest trails.
Description
Once the remote-controlled gates are open, visitors are able to appreciate a view of the garden. With its wealth of flowers, it is harmoniously laid out around the large house whose origins date back to the 16th century.
It was once a convent, prior to being converted into a hunting lodge and it is said that Henri IV stayed here during his many jaunts into the region, but that is possibly a legend.
As for the dwelling, with characteristic architecture thanks to its timber framing and wide gallery, it stands proudly in the middle of its garden, crisscrossed by well-tended paths.
The house
Abandoned after the war, this house was given a new lease on life by a first set of restoration works during the early 1970’s.
Then, between 2010 and 2020, the current owners installed all modern-day home comforts whilst respectfully preserving the timeless character of the premises.
Spanning two levels, it features a particularly original decor: the upstairs is surrounded by a wide gallery, totally made of wood, accessible via a recently constructed, exterior staircase, providing independent access to all the bedrooms on this level.
The ground floor
A small, bright, west-facing entrance hall provides access to an adjoining lounge-dining room, illuminated via large French window, facing south. This reception room has two stone fireplaces. One houses a closed-hearth fire with a heat recuperation system and, the other, a wood-burning storage heater. The floor is paved with Gironde terracotta tiles and the ceiling features exposed, painted beams. A toilet, with a wash-hand basin, and a wardrobe are next to the entrance hall.
A kitchen, adjoining the dining room, has quartz worksurfaces and recent built-in units. A small back kitchen completes the storage space. Opening on to a tiled terrace, set at right angles, a covered summer eating area ideally faces north. The beams of its old half-timbering have been left standing, ensuring perfect ventilation on summer evenings. Some utility rooms, in another section of the ground floor communicating with the dining room, include a laundry room, with large cupboards, a closed and tiled cellar, a vast storeroom and, lastly, a boiler room, housing the controls for the solar panels and the new central heating system.
The upstairs
A wooden stairway goes up from the dining room to the first floor. A landing provides access to a vast, south-facing bedroom, the floor of which was recently replaced with solid oak hardwood, with its own shower room and toilet, as well as a very large dressing room. A door in the corner opens on to the large, wooden gallery that runs alongside the east and north facades of the house.
Also opening on to the landing, a bathroom, with a shower, two wash-hand basins and a 2-person bath, has a small terrace. Two large cupboards and a separate toilet complete the landing, which opens on to a large study, with a broadband connection now that the house's fibre hookup is fully operational.
Following on is a television room, the cob wall of which has been preserved and painted a raspberry hue against a background of 300-year-old oak wood beams.
A corridor, lined with a long bookshelf unit, leads to another two bedrooms, one of which has a child area. They both still have access to the gallery, enabling residents to move around at will which could encourage the setting up of a bed & breakfast activity.
The exteriors
The view from all sides takes in a meticulously-laid out garden with flowerbeds.
Five small buildings, sheds for storing tools and the lawnmower as well as the machine room for the automatic watering system. The latter is fed by an operational well with numerous water intakes distributed in an efficient manner.
The heated swimming pool, with a completely new, vast wooden deck, is fitted with a remote-controlled cover.
This property, completely enclosed by fencing, has two entrances with remote-controlled gates: one can be opened with a code/remote control, while the other contains an electric gate with a 4G solar panel.
In addition, the garden is also dotted with numerous water supply points and extremely powerful lights.
Our opinion
Residents here are immersed in the Landes Forest where the abundance of deciduous trees harmoniously blends with the pine trees, while the environment will also please those who are searching for peace and quiet first and foremost, the silence of which is sometimes interrupted by the braying of a stag.
Cycling and horse-riding enthusiasts will greatly appreciate the forest trails. Just three hours from Paris, in a setting removed from the world without being secluded, it will undoubtedly appeal to the most indecisive who will find themselves reassured by the presence of discreet neighbours.
Exclusive sale
649 000 €
Including negotiation fees
612 264 € Excluding negotiation fees
6%
incl. VAT to be paid by the buyer
Reference 765369
| Land registry surface area | 6305 m² |
| Main building floor area | 400 m² |
| Number of bedrooms | 3 |
| Outbuildings floor area | 65 m² |
French Energy Performance Diagnosis
NB: The above information is not only the result of our visit to the property; it is also based on information provided by the current owner. It is by no means comprehensive or strictly accurate especially where surface areas and construction dates are concerned. We cannot, therefore, be held liable for any misrepresentation.


